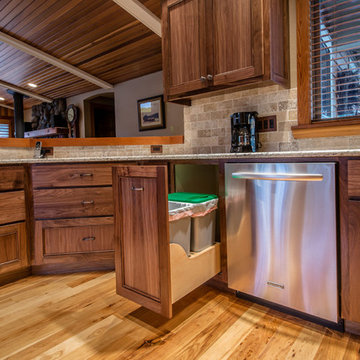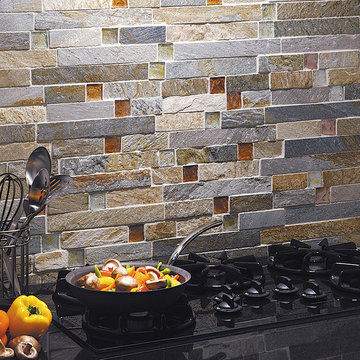Idées déco de cuisines avec une crédence en carrelage de pierre
Trier par :
Budget
Trier par:Populaires du jour
81 - 100 sur 89 804 photos
1 sur 2
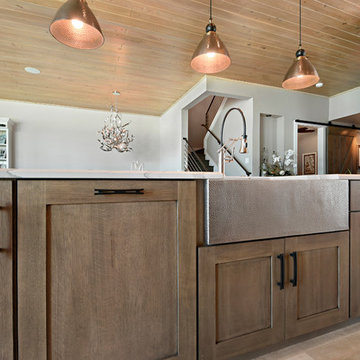
Réalisation d'une grande cuisine américaine encastrable tradition en L avec un évier encastré, un placard à porte shaker, des portes de placard blanches, plan de travail en marbre, une crédence marron, une crédence en carrelage de pierre, parquet clair, îlot et un sol beige.
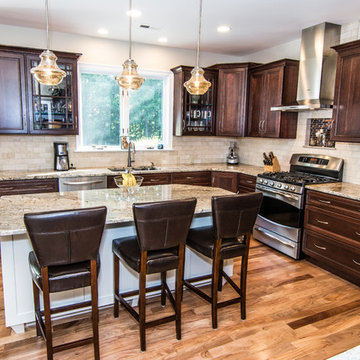
Aménagement d'une grande cuisine classique en U et bois foncé avec un évier 2 bacs, un placard à porte plane, un plan de travail en granite, une crédence beige, une crédence en carrelage de pierre, un électroménager en acier inoxydable, un sol en bois brun, îlot et un sol marron.
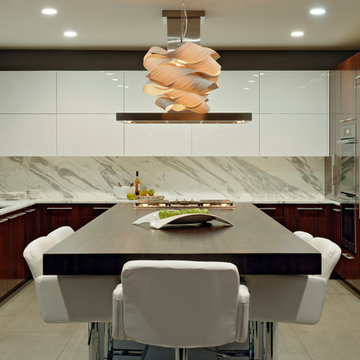
Baldwin, Maryland - Contemporary - Kitchen Renovation by #PaulBentham4JenniferGilmer. Photography by Bob Narod. http://www.gilmerkitchens.com/
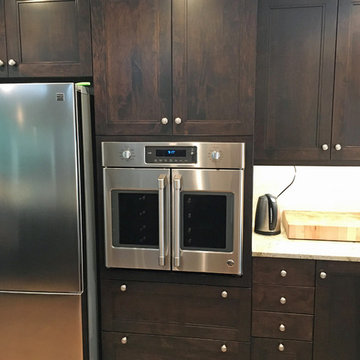
Refrigerator niche (partial view) and custom tall oven cabinet with a dark stain on maple, and a French door convection oven.
Inspiration pour une cuisine ouverte traditionnelle en L et bois foncé de taille moyenne avec un évier 1 bac, un placard à porte shaker, un plan de travail en granite, une crédence beige, une crédence en carrelage de pierre, un électroménager en acier inoxydable, un sol en carrelage de porcelaine, îlot et un sol beige.
Inspiration pour une cuisine ouverte traditionnelle en L et bois foncé de taille moyenne avec un évier 1 bac, un placard à porte shaker, un plan de travail en granite, une crédence beige, une crédence en carrelage de pierre, un électroménager en acier inoxydable, un sol en carrelage de porcelaine, îlot et un sol beige.

Custom home by Parkinson Building Group in Little Rock, AR.
Cette image montre une grande cuisine ouverte rustique en L et bois vieilli avec un placard avec porte à panneau surélevé, îlot, un évier de ferme, un plan de travail en surface solide, une crédence grise, un électroménager en acier inoxydable, une crédence en carrelage de pierre, sol en béton ciré et un sol gris.
Cette image montre une grande cuisine ouverte rustique en L et bois vieilli avec un placard avec porte à panneau surélevé, îlot, un évier de ferme, un plan de travail en surface solide, une crédence grise, un électroménager en acier inoxydable, une crédence en carrelage de pierre, sol en béton ciré et un sol gris.
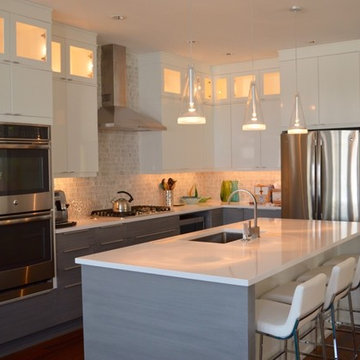
Meyers Builders
Cette photo montre une grande cuisine américaine moderne en L avec un évier encastré, un placard à porte plane, des portes de placard grises, un plan de travail en quartz, une crédence grise, une crédence en carrelage de pierre, un électroménager en acier inoxydable, un sol en bois brun et îlot.
Cette photo montre une grande cuisine américaine moderne en L avec un évier encastré, un placard à porte plane, des portes de placard grises, un plan de travail en quartz, une crédence grise, une crédence en carrelage de pierre, un électroménager en acier inoxydable, un sol en bois brun et îlot.
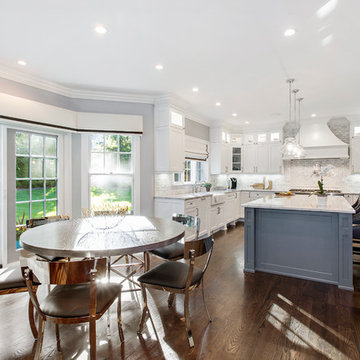
Photo Credit: Kathleen O'Donnell
Idée de décoration pour une grande cuisine américaine tradition en U avec un évier de ferme, des portes de placard blanches, parquet foncé, un placard à porte shaker, plan de travail en marbre, une crédence grise, une crédence en carrelage de pierre, îlot et un plan de travail blanc.
Idée de décoration pour une grande cuisine américaine tradition en U avec un évier de ferme, des portes de placard blanches, parquet foncé, un placard à porte shaker, plan de travail en marbre, une crédence grise, une crédence en carrelage de pierre, îlot et un plan de travail blanc.
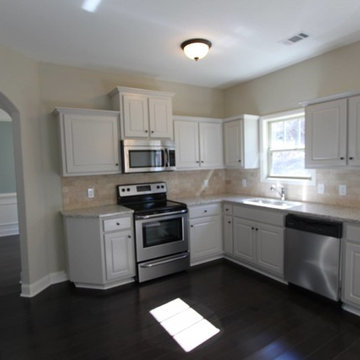
Cette photo montre une petite cuisine ouverte chic en L avec des portes de placard blanches, un plan de travail en granite, une crédence beige, un électroménager en acier inoxydable, parquet foncé, aucun îlot, un évier posé, un placard avec porte à panneau surélevé, une crédence en carrelage de pierre et un sol marron.
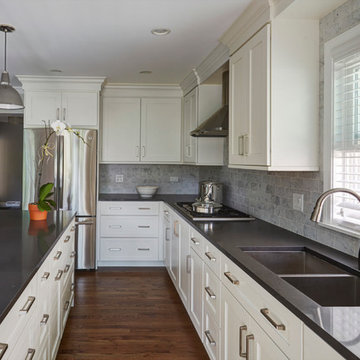
WATCH the time lapse video of this kitchen remodel: https://youtu.be/caemXXlauLU
Free ebook, Creating the Ideal Kitchen. DOWNLOAD NOW
This Glen Ellyn homeowner came to us, frustrated with the layout and size of their current kitchen, looking for help generating ideas for how to maximize functionality within the constraints of the space. After visiting with them and seeing the home’s layout, I realized that looking at the bigger picture of how they used the entire first floor might bring us some dramatic solutions. We ended up flipping the kitchen and family room and taking down the wall separating the two creating one big open floor plan for the family to enjoy. There is still a visual separation between the rooms because of their different lengths and the overall space now relates nicely to the dining room which was also opened up to both rooms.
The new kitchen is an L-shaped space that is no longer cramped and small and is truly a cook’s dream. The fridge is on one end, a large cooktop and sink are located along the main perimeter and double ovens located at the end of the “L” complete the layout. Ample work surface along the perimeter and on the large island makes entertaining a breeze. An existing door to the patio remains, floods the room with light and provides easy access to the existing outdoor deck for entertaining and grilling.
White cabinetry with quartz countertops, Carrera marble backsplash tile and a contrasting gray island give the space a clean and modern feel. The gray pendant lights and stainless appliances bring a slight industrial feel to the space letting you know that some serious cooking will take place here.
Once we had their Dream Kitchen design completed, the homeowners decided to tackle another project at the same time. We made plans to create a master suite upstairs by combining two existing bedrooms into a larger bedroom, bathroom and walk-in closet. The existing spaces were not overly large so getting everything on the wish list into the design was a challenge. In the end, we came up with a design that works. The two bedrooms were adjoined, one wall moved back slightly to make for a slightly larger bedroom, and the remaining space was allotted to the new bathroom and a walk in closet.
The bathroom consists of a double vanity and a large shower with a barn door shower door. A skylight brings light into the space and helps make it feel larger and more open. The new walk-in closet is accessible through the bathroom, and we even managed to fit in a small entry vestibule that houses some additional storage and makes a nice transition from the hallway. A white vanity, Carrera tops and gray floor tile make for a serene space that feels just right for this home.
Designed by: Susan Klimala, CKD, CBD
Photography by: Mike Kaskel
For more information on kitchen and bath design ideas go to: www.kitchenstudio-ge.com
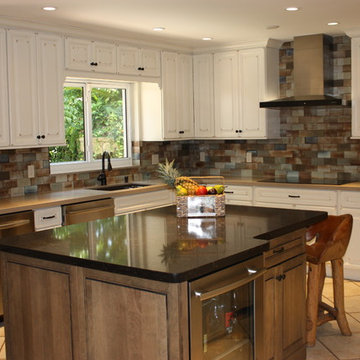
KraftMaid Cabinetry. Vintage cream color painted cabinet on Cherry wood. Island in a brown stain on Birch wood. Pompeii Quartz countertop. Vintage style kitchen. Traditional kitchen.
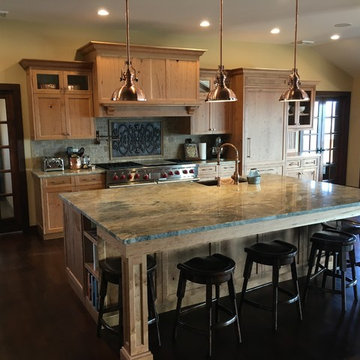
Rustic Cherry Kitchen (SRWW)
Cette image montre une grande cuisine ouverte chalet en L et bois brun avec un évier de ferme, un placard avec porte à panneau encastré, un plan de travail en granite, une crédence grise, une crédence en carrelage de pierre, un électroménager en acier inoxydable, parquet foncé et îlot.
Cette image montre une grande cuisine ouverte chalet en L et bois brun avec un évier de ferme, un placard avec porte à panneau encastré, un plan de travail en granite, une crédence grise, une crédence en carrelage de pierre, un électroménager en acier inoxydable, parquet foncé et îlot.
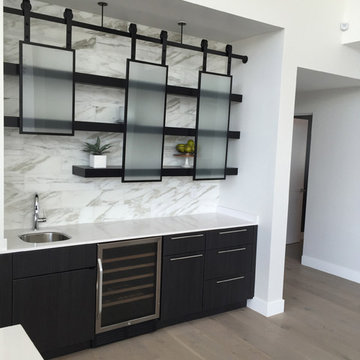
Metal sliding glass shades over floating kitchen shelves, built by Temac Development Inc, for more information check out Temac.com.
Cette image montre une petite cuisine américaine linéaire vintage en bois foncé avec un évier encastré, un placard à porte plane, un plan de travail en quartz modifié, une crédence blanche, une crédence en carrelage de pierre, un électroménager en acier inoxydable, parquet clair et îlot.
Cette image montre une petite cuisine américaine linéaire vintage en bois foncé avec un évier encastré, un placard à porte plane, un plan de travail en quartz modifié, une crédence blanche, une crédence en carrelage de pierre, un électroménager en acier inoxydable, parquet clair et îlot.
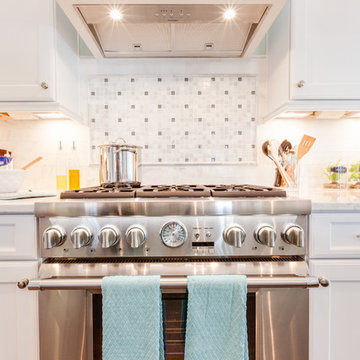
Jonathon Edwards Media
Cette photo montre une très grande cuisine ouverte bord de mer en L avec un évier de ferme, un placard à porte shaker, des portes de placard blanches, un plan de travail en quartz modifié, une crédence blanche, une crédence en carrelage de pierre, un électroménager en acier inoxydable, parquet foncé et îlot.
Cette photo montre une très grande cuisine ouverte bord de mer en L avec un évier de ferme, un placard à porte shaker, des portes de placard blanches, un plan de travail en quartz modifié, une crédence blanche, une crédence en carrelage de pierre, un électroménager en acier inoxydable, parquet foncé et îlot.

Conceptually the Clark Street remodel began with an idea of creating a new entry. The existing home foyer was non-existent and cramped with the back of the stair abutting the front door. By defining an exterior point of entry and creating a radius interior stair, the home instantly opens up and becomes more inviting. From there, further connections to the exterior were made through large sliding doors and a redesigned exterior deck. Taking advantage of the cool coastal climate, this connection to the exterior is natural and seamless
Photos by Zack Benson

Kristen Vincent Photography
Réalisation d'une petite cuisine américaine tradition en U avec un évier de ferme, un placard à porte shaker, des portes de placard blanches, un plan de travail en quartz modifié, une crédence en carrelage de pierre, un électroménager en acier inoxydable, sol en béton ciré, îlot, une crédence grise, un sol multicolore et un plan de travail blanc.
Réalisation d'une petite cuisine américaine tradition en U avec un évier de ferme, un placard à porte shaker, des portes de placard blanches, un plan de travail en quartz modifié, une crédence en carrelage de pierre, un électroménager en acier inoxydable, sol en béton ciré, îlot, une crédence grise, un sol multicolore et un plan de travail blanc.
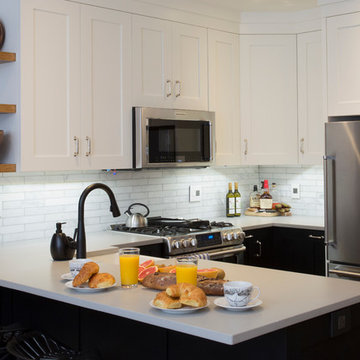
Katie Suellentrop http://www.kathrynsuellentrop.com
Cette image montre une petite cuisine ouverte traditionnelle en U avec un évier de ferme, un placard à porte shaker, des portes de placard blanches, un plan de travail en quartz modifié, une crédence blanche, une crédence en carrelage de pierre, un électroménager en acier inoxydable, parquet foncé et une péninsule.
Cette image montre une petite cuisine ouverte traditionnelle en U avec un évier de ferme, un placard à porte shaker, des portes de placard blanches, un plan de travail en quartz modifié, une crédence blanche, une crédence en carrelage de pierre, un électroménager en acier inoxydable, parquet foncé et une péninsule.
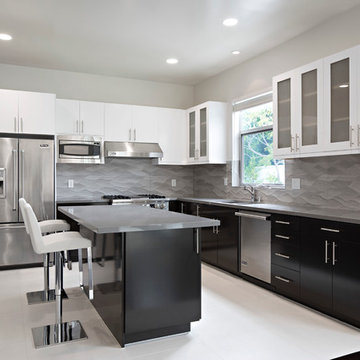
Inspiration pour une cuisine minimaliste en U fermée et de taille moyenne avec un évier 2 bacs, un placard à porte plane, des portes de placard noires, un plan de travail en quartz modifié, une crédence grise, une crédence en carrelage de pierre, un électroménager en acier inoxydable, un sol en carrelage de porcelaine, îlot et un sol blanc.

Cabinets Designed and provided by Kitchens Unlimited
Idées déco pour une cuisine contemporaine en L de taille moyenne avec un évier de ferme, un placard à porte shaker, une crédence blanche, une crédence en carrelage de pierre, un électroménager en acier inoxydable, un sol en carrelage de porcelaine, îlot et des portes de placard grises.
Idées déco pour une cuisine contemporaine en L de taille moyenne avec un évier de ferme, un placard à porte shaker, une crédence blanche, une crédence en carrelage de pierre, un électroménager en acier inoxydable, un sol en carrelage de porcelaine, îlot et des portes de placard grises.
Idées déco de cuisines avec une crédence en carrelage de pierre
5
