Idées déco de cuisines avec une crédence en carrelage de pierre
Trier par :
Budget
Trier par:Populaires du jour
141 - 160 sur 89 801 photos
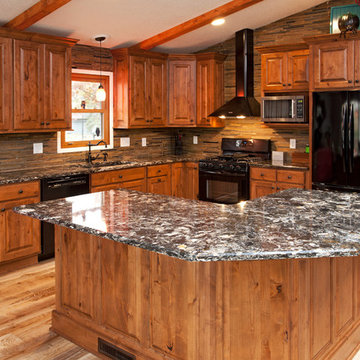
Showplace Wood Products cabinets. Covington 275 door style in Rustic Alder w/ an autumn stain. Cambria Hollinsbrook. Elkay E granite sink.
Brian Shultz Photo Design
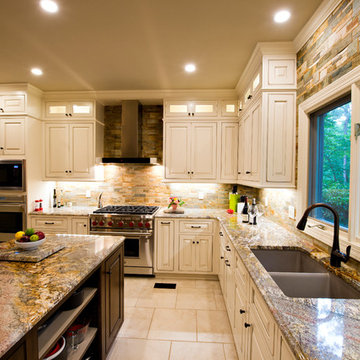
Bill Magee
Aménagement d'une très grande cuisine américaine classique en L avec un évier encastré, un placard avec porte à panneau surélevé, des portes de placard blanches, un plan de travail en granite, une crédence en carrelage de pierre, un électroménager en acier inoxydable, un sol en carrelage de porcelaine et 2 îlots.
Aménagement d'une très grande cuisine américaine classique en L avec un évier encastré, un placard avec porte à panneau surélevé, des portes de placard blanches, un plan de travail en granite, une crédence en carrelage de pierre, un électroménager en acier inoxydable, un sol en carrelage de porcelaine et 2 îlots.
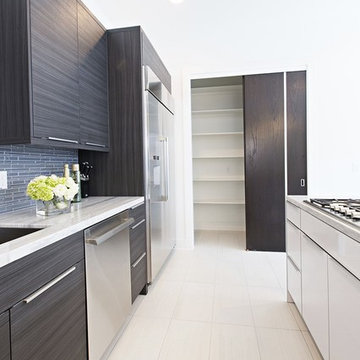
This home was designed by Contour Interior Design, LLC-Nina Magon and Built by Capital Builders. This picture is the property of Contour Interior Design-Nina Magon.

Tall wall of storage and built in appliances adore the main passageway between sun room and great room.
Inspiration pour une très grande arrière-cuisine parallèle design avec un évier encastré, un placard avec porte à panneau encastré, des portes de placard blanches, un plan de travail en stéatite, une crédence blanche, une crédence en carrelage de pierre, un électroménager en acier inoxydable, parquet foncé et aucun îlot.
Inspiration pour une très grande arrière-cuisine parallèle design avec un évier encastré, un placard avec porte à panneau encastré, des portes de placard blanches, un plan de travail en stéatite, une crédence blanche, une crédence en carrelage de pierre, un électroménager en acier inoxydable, parquet foncé et aucun îlot.
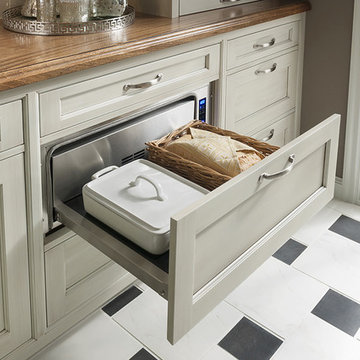
Wet Bar featuring a warming drawer with wood fronts. All inset cabinets by Wood-Mode 42. Featuring the Alexandria Recessed door style on Vintage Putty finish.
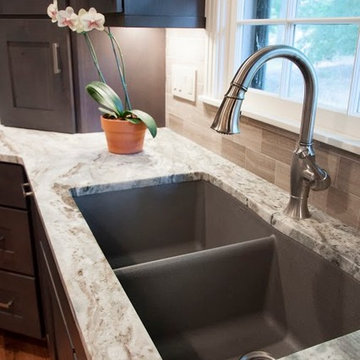
Melissa Mills photography " http://melissammills.weebly.com"
Contract work completed by Bill & Kris Montgomery
Cabinet installation completed by Gabe Coman
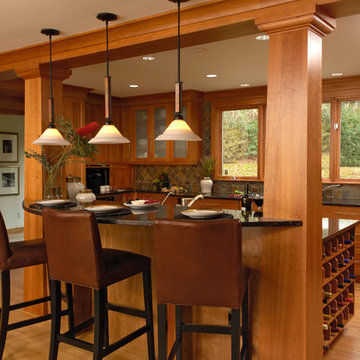
Bethesda, Maryland Craftsman Kitchen design by #JGKB
Photography by Bob Narod
http://www.gilmerkitchens.com/

Our San Francisco studio designed this bright, airy, Victorian kitchen with stunning countertops, elegant built-ins, and plenty of open shelving. The dark-toned wood flooring beautifully complements the white themes in the minimalist kitchen, creating a classic appeal. The breakfast table with beautiful red chairs makes for a cozy space for quick family meals or to relax while the food is cooking.
---
Project designed by ballonSTUDIO. They discreetly tend to the interior design needs of their high-net-worth individuals in the greater Bay Area and to their second home locations.
For more about ballonSTUDIO, see here: https://www.ballonstudio.com/
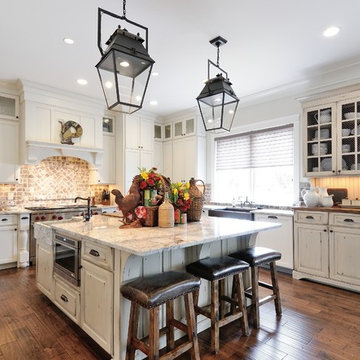
Idées déco pour une grande cuisine campagne en U fermée avec un évier de ferme, un placard avec porte à panneau encastré, des portes de placard blanches, un plan de travail en quartz modifié, une crédence multicolore, une crédence en carrelage de pierre, un électroménager en acier inoxydable, parquet foncé et îlot.

Zarrillo's Handcrafted Custom Cabinets, electric flip up door over sink. refrigerator and recycle center. Best Kitchen Award, multi level island,
Réalisation d'une très grande cuisine tradition en L et bois brun avec un évier encastré, un plan de travail en granite, un électroménager en acier inoxydable, îlot, une crédence multicolore, une crédence en carrelage de pierre et un sol en bois brun.
Réalisation d'une très grande cuisine tradition en L et bois brun avec un évier encastré, un plan de travail en granite, un électroménager en acier inoxydable, îlot, une crédence multicolore, une crédence en carrelage de pierre et un sol en bois brun.
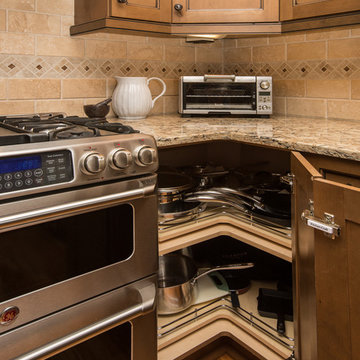
This kitchen had the old laundry room in the corner and there was no pantry. We converted the old laundry into a pantry/laundry combination. The hand carved travertine farm sink is the focal point of this beautiful new kitchen.
Notice the clean backsplash with no electrical outlets. All of the electrical outlets, switches and lights are under the cabinets leaving the uninterrupted backslash. The rope lighting on top of the cabinets adds a nice ambiance or night light.
Photography: Buxton Photography
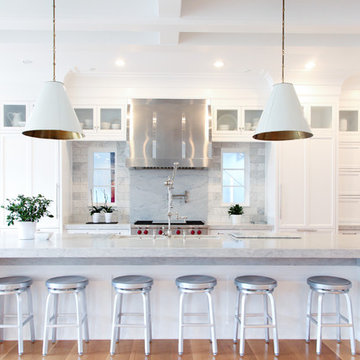
Benjamin Blackwelder Cabinetry Kitchen Design
Cette photo montre une grande cuisine parallèle et encastrable chic avec des portes de placard blanches, plan de travail en marbre, une crédence en carrelage de pierre, un sol en bois brun, îlot, un évier 2 bacs, un placard à porte shaker et une crédence grise.
Cette photo montre une grande cuisine parallèle et encastrable chic avec des portes de placard blanches, plan de travail en marbre, une crédence en carrelage de pierre, un sol en bois brun, îlot, un évier 2 bacs, un placard à porte shaker et une crédence grise.
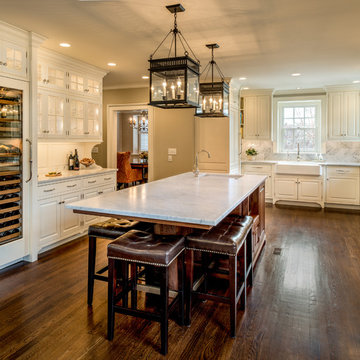
Angle Eye Photography
Idée de décoration pour une grande cuisine ouverte encastrable tradition en U avec un évier de ferme, un placard avec porte à panneau surélevé, des portes de placard blanches, plan de travail en marbre, une crédence en carrelage de pierre, parquet foncé, îlot, une crédence grise, un sol marron et un plan de travail blanc.
Idée de décoration pour une grande cuisine ouverte encastrable tradition en U avec un évier de ferme, un placard avec porte à panneau surélevé, des portes de placard blanches, plan de travail en marbre, une crédence en carrelage de pierre, parquet foncé, îlot, une crédence grise, un sol marron et un plan de travail blanc.
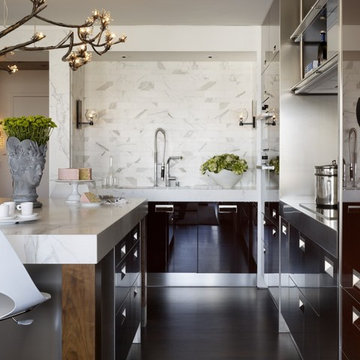
Aménagement d'une cuisine contemporaine en L avec un placard à porte plane, une crédence blanche, une crédence en carrelage de pierre, parquet foncé et îlot.
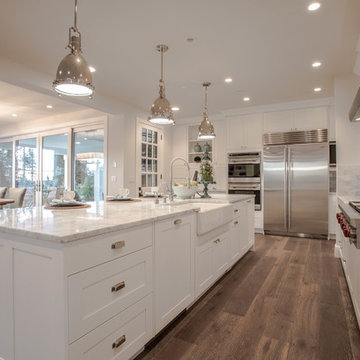
Heiser Media
Idées déco pour une très grande cuisine ouverte campagne en L avec un évier de ferme, un placard à porte shaker, des portes de placard blanches, plan de travail en marbre, une crédence blanche, une crédence en carrelage de pierre, un électroménager en acier inoxydable, parquet foncé et îlot.
Idées déco pour une très grande cuisine ouverte campagne en L avec un évier de ferme, un placard à porte shaker, des portes de placard blanches, plan de travail en marbre, une crédence blanche, une crédence en carrelage de pierre, un électroménager en acier inoxydable, parquet foncé et îlot.
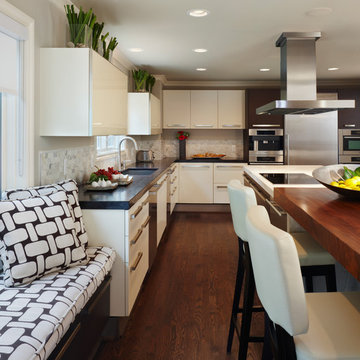
Cette photo montre une cuisine américaine chic en U de taille moyenne avec un évier encastré, un placard à porte plane, des portes de placard blanches, une crédence blanche, un électroménager en acier inoxydable, parquet foncé, un plan de travail en surface solide, une crédence en carrelage de pierre et îlot.
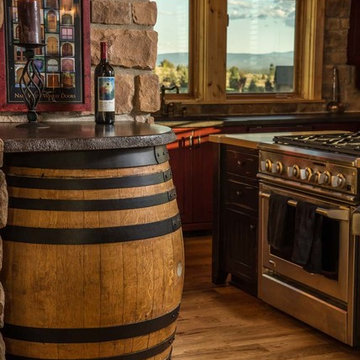
Chandler Photography
Idées déco pour une cuisine montagne de taille moyenne avec un évier encastré, un placard à porte shaker, des portes de placard rouges, un plan de travail en surface solide, une crédence marron, une crédence en carrelage de pierre, un sol en bois brun, îlot et plan de travail noir.
Idées déco pour une cuisine montagne de taille moyenne avec un évier encastré, un placard à porte shaker, des portes de placard rouges, un plan de travail en surface solide, une crédence marron, une crédence en carrelage de pierre, un sol en bois brun, îlot et plan de travail noir.
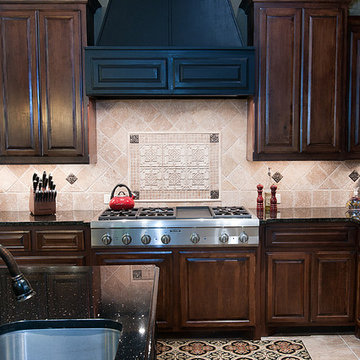
The black vent hood next to the walnut cabinets offers a nice visual contrast.
Erika Barczak, Allied ASID, By Design Interiors, Inc. - Interior Designer
Keechi Creek Builders - Builder
Kathleen O. Ryan Fine Art Photography - Photography

• A busy family wanted to rejuvenate their entire first floor. As their family was growing, their spaces were getting more cramped and finding comfortable, usable space was no easy task. The goal of their remodel was to create a warm and inviting kitchen and family room, great room-like space that worked with the rest of the home’s floor plan.
The focal point of the new kitchen is a large center island around which the family can gather to prepare meals. Exotic granite countertops and furniture quality light-colored cabinets provide a warm, inviting feel. Commercial-grade stainless steel appliances make this gourmet kitchen a great place to prepare large meals.
A wide plank hardwood floor continues from the kitchen to the family room and beyond, tying the spaces together. The focal point of the family room is a beautiful stone fireplace hearth surrounded by built-in bookcases. Stunning craftsmanship created this beautiful wall of cabinetry which houses the home’s entertainment system. French doors lead out to the home’s deck and also let a lot of natural light into the space.
From its beautiful, functional kitchen to its elegant, comfortable family room, this renovation achieved the homeowners’ goals. Now the entire family has a great space to gather and spend quality time.
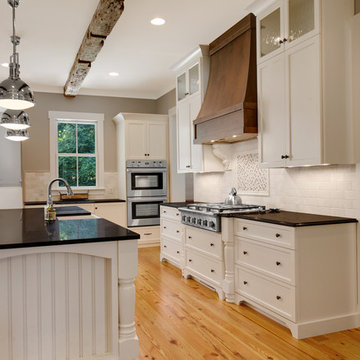
Réalisation d'une cuisine ouverte encastrable champêtre avec un évier de ferme, un placard avec porte à panneau encastré, des portes de placard blanches, une crédence multicolore, une crédence en carrelage de pierre, parquet clair et îlot.
Idées déco de cuisines avec une crédence en carrelage de pierre
8