Idées déco de cuisines avec une crédence en carrelage de pierre
Trier par :
Budget
Trier par:Populaires du jour
1 - 20 sur 81 photos

Greg Martz, Photographer.
Tom Minden, Project Mgr. for Finn Builders.
Jack Finn, General Contractor.
Dorothy Ledden, Interior Designer.
Jonathan Perlstein, Architect, Oasis Architecture.
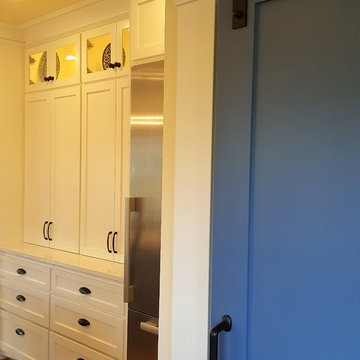
Réalisation d'une cuisine américaine tradition de taille moyenne avec un placard avec porte à panneau encastré, des portes de placard blanches, un plan de travail en quartz, une crédence grise, une crédence en carrelage de pierre, un électroménager en acier inoxydable, un sol en bois brun et îlot.
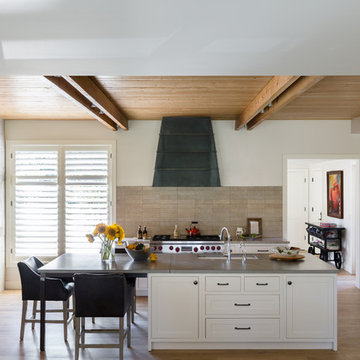
David Lauer
Cette photo montre une cuisine américaine encastrable tendance en L de taille moyenne avec un évier encastré, un placard à porte shaker, des portes de placard blanches, un plan de travail en quartz, une crédence grise, une crédence en carrelage de pierre, parquet clair et îlot.
Cette photo montre une cuisine américaine encastrable tendance en L de taille moyenne avec un évier encastré, un placard à porte shaker, des portes de placard blanches, un plan de travail en quartz, une crédence grise, une crédence en carrelage de pierre, parquet clair et îlot.
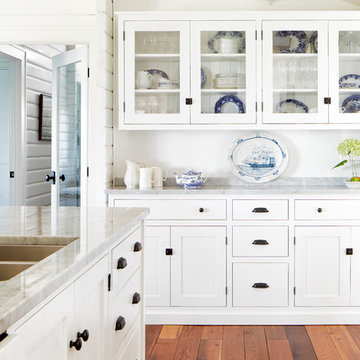
The Kitchen/Great room, the heart of our sunny and bright lakeside Ontario cottage.
Styling: Ann Marie Favot for Style at Home
Photography: Donna Griffith for Style at Home
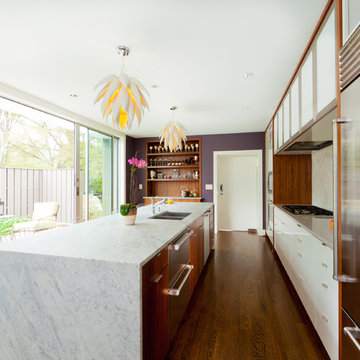
Jim Schmid Photography
Exemple d'une cuisine parallèle moderne avec un électroménager en acier inoxydable, un évier 2 bacs, un placard à porte plane, des portes de placard blanches, une crédence blanche et une crédence en carrelage de pierre.
Exemple d'une cuisine parallèle moderne avec un électroménager en acier inoxydable, un évier 2 bacs, un placard à porte plane, des portes de placard blanches, une crédence blanche et une crédence en carrelage de pierre.
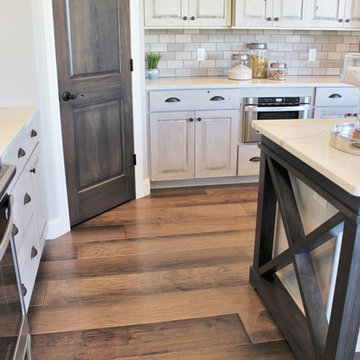
Rustic Birch Koch Cabinetry's painted in the "White Drift" finish paired with Hickory wood accents in a "Stone" stain. "Calacatta Clasique" engineered Q Quartz tops and a Stainless Steel appliance suite by Whirlpool completes the design in this Bettendorf, IA home built by Aspen Homes LLC.
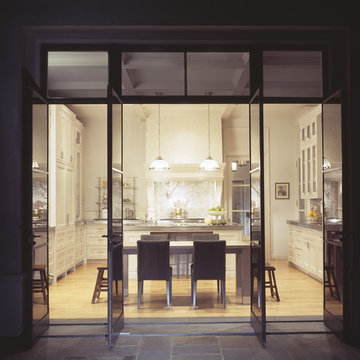
Inspiration pour une cuisine américaine traditionnelle avec des portes de placard blanches, une crédence blanche et une crédence en carrelage de pierre.
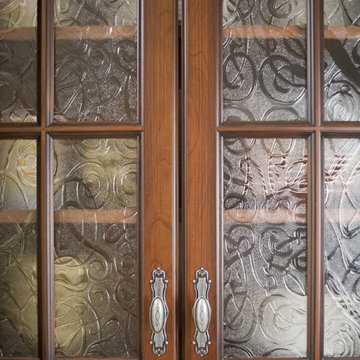
Like many projects, this began with a discussion about reconfiguring the island and refinishing the cabinets. Then the clients asked if I could change their sink (undermounted below granite), add a second dishwasher, and replace her double oven. When they realized the extent of those requests, they decided they might as well replace the cabinets and get the quality, storage, and finishes they wanted. They desired traditional styling with a French motif, and luxurious, yet durable finishes that would complement her eggplant/gold/green fabrics.
To avoid more expense, we kept the existing windows and retained the existing placement of major appliances (except the cooktop which we moved slightly for better function). I relocated the microwave to the island so that we could install a built-in, larger refrigerator.
I reconfigured the layout to better accommodate the needs of this large family – they have six children and three dogs. Everyone has breakfast, takes lunches, has dinner at home daily, and even the dog food is cooked from scratch. There are great organizational accessories in the cabinets. The full-extension quiet-close dovetail drawers minimize noise and feel like fine furniture. The cabinet and countertop finishes are extremely durable. Even the Iroko wood eating counter is easily maintained using an oil-wax that repels stains.
The island shape provides seating for three as well as room for the cooktop, warming drawer, microwave drawer, and generous storage. The sprawling countertop works well for their volume of food preparation. The desk area now functions with proper phone and electrical outlets, file drawers, and enough counter.
The choice of flooring was critical – the kitchen is part of a great room that flows into a large entry hall. The existing travertine, tile, and carpet did not wear well. I selected durable porcelain tiles that resemble limestone and wood and created a European-inspired woven design in the entry. A simpler version of the same materials in the kitchen and an inset real wood into the seating area create flow between the rooms.
To create more visual interest, I removed non-critical soffits. The remaining soffits were clad with wood so it appears that all is part of the cabinet design. The mixture of glazed cherry and black rubbed-through-paint on cherry finishes are enhanced by the dramatic black and gold veins in the creamy granite counter. We retained the straw and plaster walls that create an old-world feeling.
The custom mahogany and iron pantry door balanced the design and completed this truly unique space. Pewter cabinet hardware and patterned glass accentuate the motif. Many of the cabinet accountrements are made from a compo material and recreate historical French mouldings. The remaining adornments are hand-carved wood.
On top of beauty and function, the cabinet boxes are made from environmentally-friendly, no formaldehyde-added agriboard. So we have traditional design, ornate mouldings, multi-step finishes, and are still nice to the earth and my clients!
My scope of work encompassed the complete design process: from design concepts, through working drawings, materials specifications, purchasing, and project administration.
Ed Gohlich - photographer
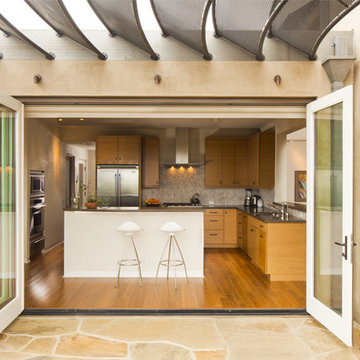
Photo by Demetrius Philip
Idée de décoration pour une cuisine américaine minimaliste en L et bois brun de taille moyenne avec un électroménager en acier inoxydable, une crédence en carrelage de pierre, un sol en bois brun et îlot.
Idée de décoration pour une cuisine américaine minimaliste en L et bois brun de taille moyenne avec un électroménager en acier inoxydable, une crédence en carrelage de pierre, un sol en bois brun et îlot.
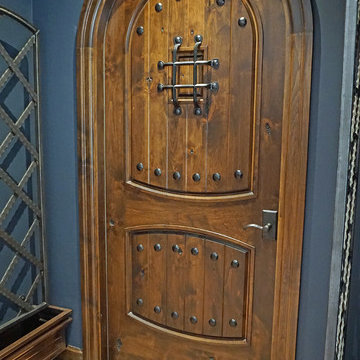
Alban Gega
Cette image montre une grande cuisine américaine chalet en L et bois brun avec un évier de ferme, un placard à porte affleurante, un plan de travail en granite, une crédence beige, une crédence en carrelage de pierre, un électroménager en acier inoxydable, tomettes au sol et 2 îlots.
Cette image montre une grande cuisine américaine chalet en L et bois brun avec un évier de ferme, un placard à porte affleurante, un plan de travail en granite, une crédence beige, une crédence en carrelage de pierre, un électroménager en acier inoxydable, tomettes au sol et 2 îlots.
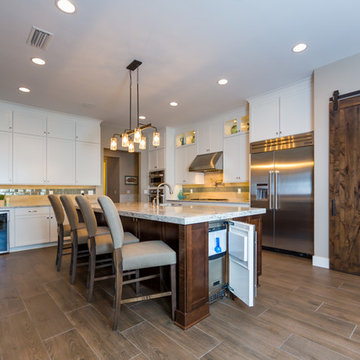
This gorgeous riverfront home provides over 4,200 SF of living space across four bedrooms and four-and-a-half baths, including separate study, exercise room and game room. An expansive 3,000 SF screened lanai and pool deck provides plenty of space for outdoor activities. Photo credit: Deremer Studios
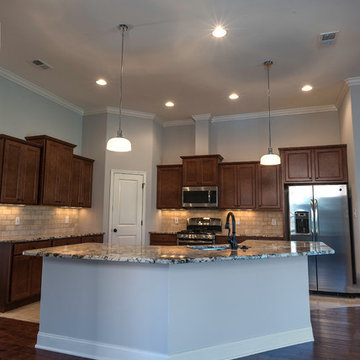
Ryan McGill ; www.rmcgillphotos.com
Idées déco pour une cuisine ouverte classique en L et bois brun de taille moyenne avec un évier encastré, un placard à porte shaker, un plan de travail en granite, une crédence beige, une crédence en carrelage de pierre, un électroménager en acier inoxydable, un sol en bois brun et îlot.
Idées déco pour une cuisine ouverte classique en L et bois brun de taille moyenne avec un évier encastré, un placard à porte shaker, un plan de travail en granite, une crédence beige, une crédence en carrelage de pierre, un électroménager en acier inoxydable, un sol en bois brun et îlot.
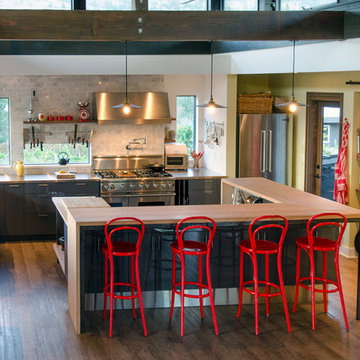
Exemple d'une grande cuisine moderne en L avec un évier de ferme, un placard à porte plane, des portes de placard grises, une crédence grise, une crédence en carrelage de pierre, un électroménager en acier inoxydable, parquet foncé et îlot.
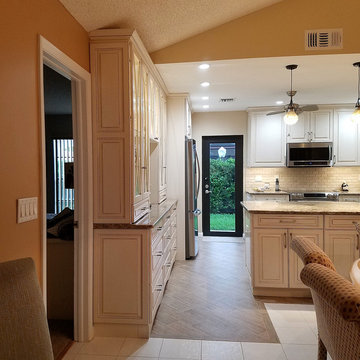
Inspiration pour une cuisine ouverte traditionnelle en L de taille moyenne avec un placard avec porte à panneau surélevé, des portes de placard blanches, un plan de travail en granite, une crédence beige, une crédence en carrelage de pierre, un électroménager en acier inoxydable, sol en stratifié, îlot, un sol marron et un plan de travail beige.
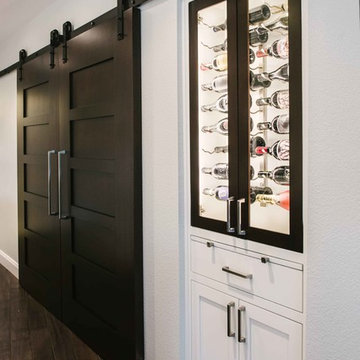
Marissa Moss
Exemple d'une cuisine américaine chic en L et bois foncé de taille moyenne avec un placard à porte plane, un plan de travail en quartz modifié, une crédence blanche, une crédence en carrelage de pierre, parquet foncé et îlot.
Exemple d'une cuisine américaine chic en L et bois foncé de taille moyenne avec un placard à porte plane, un plan de travail en quartz modifié, une crédence blanche, une crédence en carrelage de pierre, parquet foncé et îlot.
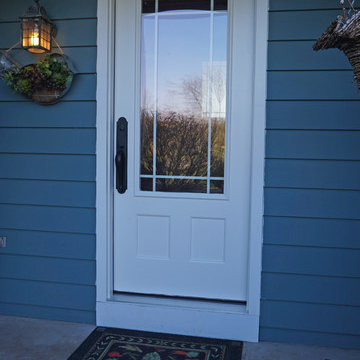
This remodeling project included a 2ft x 22ft kitchen addition and a full kitchen renovation. The great room design incorporated reclaimed barn wood throughout the space, including on the range hood, as a room divider, and on one wall. These accents complement the farmhouse style kitchen design, along with the farmhouse sink, slate veneer on the hood, and the stone fireplace and stone columns. Beautiful details like the distressed finish Jay Rambo cabinetry, furniture style island, dark hardwood Eco Timber floor, and an array of top appliances complete this design.
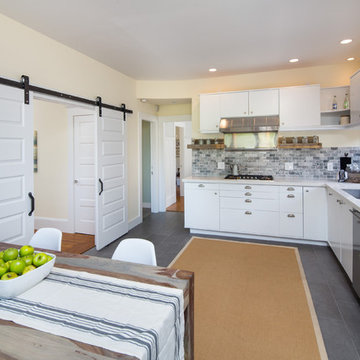
Light kitchen renovation performed in order to sell the property. The Home Co. recommended painting the existing cabinetry, installing a new backsplash and reclaimed shelving, cabinet hardware, sink, faucet, countertop, and new tile flooring. We also installed barn doors to open up the 3rd bedroom to utilize as a family room.
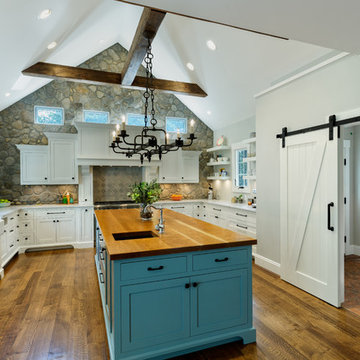
This extraordinary kitchen features a custom blue island with cherry top, river rock accent wall, open shelving, farm sink, vintage European chandelier and custom barn door. T
William Manning Photography
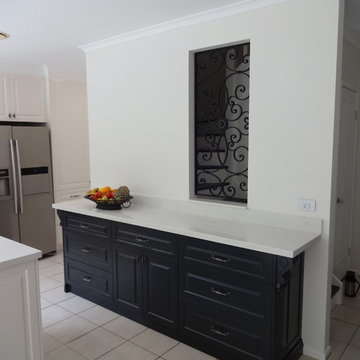
Modern Tuscan style
Réalisation d'une cuisine américaine méditerranéenne de taille moyenne avec un évier posé, un placard à porte shaker, des portes de placard blanches, un plan de travail en quartz modifié, une crédence grise, une crédence en carrelage de pierre, un électroménager en acier inoxydable, un sol en carrelage de céramique et îlot.
Réalisation d'une cuisine américaine méditerranéenne de taille moyenne avec un évier posé, un placard à porte shaker, des portes de placard blanches, un plan de travail en quartz modifié, une crédence grise, une crédence en carrelage de pierre, un électroménager en acier inoxydable, un sol en carrelage de céramique et îlot.
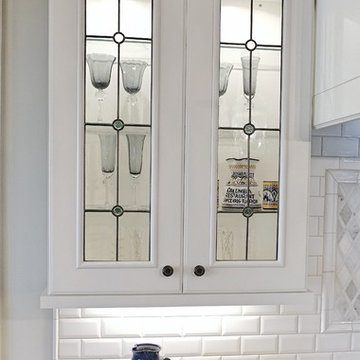
Inspiration pour une grande cuisine en bois foncé avec un évier de ferme, un placard à porte shaker, un plan de travail en granite, une crédence blanche, une crédence en carrelage de pierre, un électroménager en acier inoxydable, un sol en bois brun et îlot.
Idées déco de cuisines avec une crédence en carrelage de pierre
1