Idées déco de cuisines avec des portes de placard jaunes et une crédence en carrelage métro
Trier par :
Budget
Trier par:Populaires du jour
1 - 20 sur 676 photos
1 sur 3

Mike Kaskel photography
Réalisation d'une cuisine tradition en L avec un placard à porte vitrée, des portes de placard jaunes, une crédence métallisée, une crédence en carrelage métro, parquet clair, îlot et un plan de travail gris.
Réalisation d'une cuisine tradition en L avec un placard à porte vitrée, des portes de placard jaunes, une crédence métallisée, une crédence en carrelage métro, parquet clair, îlot et un plan de travail gris.

Cette image montre une petite cuisine traditionnelle en U fermée avec un évier de ferme, un placard à porte shaker, des portes de placard jaunes, un plan de travail en stéatite, une crédence blanche, une crédence en carrelage métro, un électroménager en acier inoxydable, parquet clair et aucun îlot.

Cette image montre une grande cuisine ouverte traditionnelle en L avec un évier encastré, un placard avec porte à panneau encastré, des portes de placard jaunes, un plan de travail en surface solide, une crédence blanche, une crédence en carrelage métro, un électroménager en acier inoxydable, parquet clair, îlot et un sol marron.
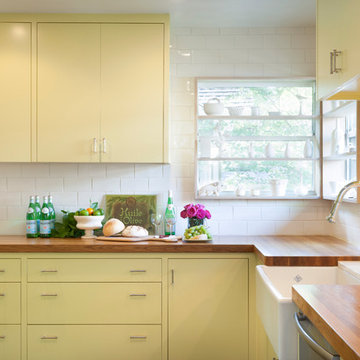
Photos by Whit Preston
Architect: Cindy Black, Hello Kitchen
Cette photo montre une cuisine tendance fermée avec un évier de ferme, un plan de travail en bois, un placard à porte plane, des portes de placard jaunes, une crédence blanche et une crédence en carrelage métro.
Cette photo montre une cuisine tendance fermée avec un évier de ferme, un plan de travail en bois, un placard à porte plane, des portes de placard jaunes, une crédence blanche et une crédence en carrelage métro.

Contemporary Style kitchen with Fabuwood white laminate doors and a granite countertop. Photography by Linda McManus
Main Line Kitchen Design is a brand new business model! We are a group of skilled Kitchen Designers each with many years of experience planning kitchens around the Delaware Valley. And we are cabinet dealers for 6 nationally distributed cabinet lines like traditional showrooms. At Main Line Kitchen Design instead of a full showroom we use a small office and selection center, and 100’s of sample doorstyles, finish and sample kitchen cabinets, as well as photo design books and CAD on laptops to display your kitchen. This way we eliminate the need and the cost associated with a showroom business model. This makes the design process more convenient for our customers, and we pass the significant savings on to them as well.
We believe that since a web site like Houzz.com has over half a million kitchen photos any advantage to going to a full kitchen showroom with full kitchen displays has been lost. Almost no customer today will ever get to see a display kitchen in their door style and finish there are just too many possibilities. And of course the design of each kitchen is unique anyway.
Our design process also allows us to spend more time working on our customer’s designs. This is what we enjoy most about our business and it is what makes the difference between an average and a great kitchen design. The kitchen cabinet lines we design with and sell are Jim Bishop, 6 Square, Fabuwood, Brighton, and Wellsford Fine Custom Cabinetry. Links to the lines can be found at the bottom of this and all of our web pages. Simply click on the logos of each cabinet line to reach their web site.
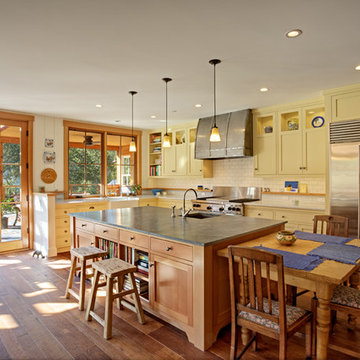
Kim Feldman
Inspiration pour une cuisine ouverte traditionnelle en L de taille moyenne avec des portes de placard jaunes, une crédence blanche, une crédence en carrelage métro, un électroménager en acier inoxydable, un évier de ferme, un placard à porte shaker, un plan de travail en stéatite, parquet foncé et îlot.
Inspiration pour une cuisine ouverte traditionnelle en L de taille moyenne avec des portes de placard jaunes, une crédence blanche, une crédence en carrelage métro, un électroménager en acier inoxydable, un évier de ferme, un placard à porte shaker, un plan de travail en stéatite, parquet foncé et îlot.
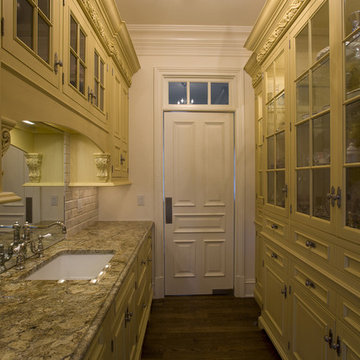
Aménagement d'une petite cuisine parallèle et encastrable classique fermée avec un évier encastré, un placard à porte affleurante, des portes de placard jaunes, un plan de travail en granite, une crédence beige, une crédence en carrelage métro et un sol en bois brun.
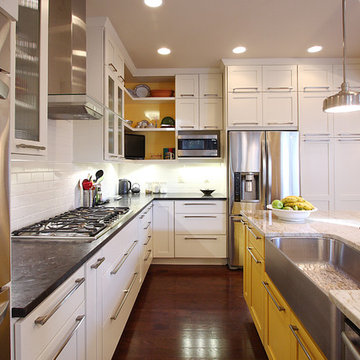
NVS Remodeling & Design
Cette photo montre une cuisine bicolore chic avec un électroménager en acier inoxydable, des portes de placard jaunes, un évier de ferme, une crédence blanche et une crédence en carrelage métro.
Cette photo montre une cuisine bicolore chic avec un électroménager en acier inoxydable, des portes de placard jaunes, un évier de ferme, une crédence blanche et une crédence en carrelage métro.
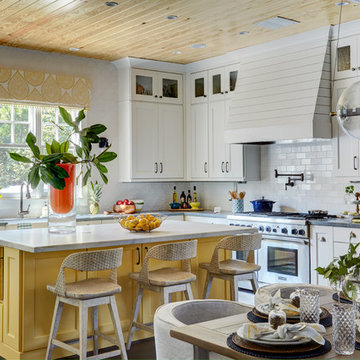
Cette image montre une cuisine américaine rustique en L avec un évier de ferme, un placard à porte shaker, des portes de placard jaunes, une crédence blanche, une crédence en carrelage métro, un sol en bois brun, îlot et un sol marron.

Bright yellow cabinets and stainless steel counters make this cozy kitchen special and easy to cook in. Looks out over lovely mature private garden.

Designer: Randolph Interior Design, Sarah Randolph
Builder: Konen Homes
Cette photo montre une grande cuisine américaine montagne en L avec un évier posé, un placard à porte plane, des portes de placard jaunes, un plan de travail en granite, une crédence grise, une crédence en carrelage métro, un électroménager en acier inoxydable, un sol en bois brun, îlot, un sol marron, un plan de travail gris et un plafond en lambris de bois.
Cette photo montre une grande cuisine américaine montagne en L avec un évier posé, un placard à porte plane, des portes de placard jaunes, un plan de travail en granite, une crédence grise, une crédence en carrelage métro, un électroménager en acier inoxydable, un sol en bois brun, îlot, un sol marron, un plan de travail gris et un plafond en lambris de bois.
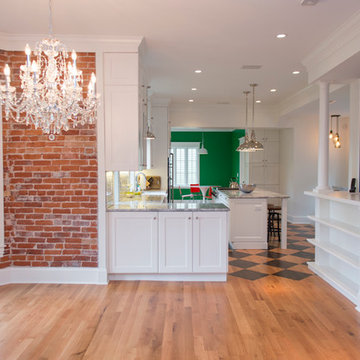
The owners of this older Victorian style home in Denver wanted a fresh updated eclectic look in their kitchen that reflected who they were. We think you'll fall in love with this crisp white and stainless steel kitchen with shaker style cabinets, patterned hardwood floors, white subway tile backsplash, marble countertops and exposed brick walls in the adjoining dining area.
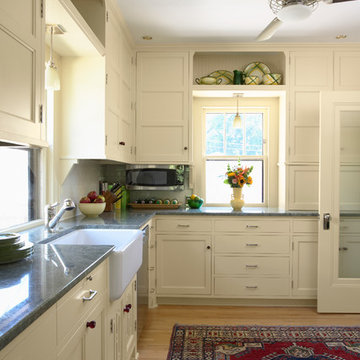
Architecture & Interior Design: David Heide Design Studio -- Photos: Susan Gilmore
Cette image montre une cuisine traditionnelle en U fermée avec un évier de ferme, un placard avec porte à panneau encastré, des portes de placard jaunes, une crédence blanche, une crédence en carrelage métro, un électroménager en acier inoxydable, parquet clair et aucun îlot.
Cette image montre une cuisine traditionnelle en U fermée avec un évier de ferme, un placard avec porte à panneau encastré, des portes de placard jaunes, une crédence blanche, une crédence en carrelage métro, un électroménager en acier inoxydable, parquet clair et aucun îlot.
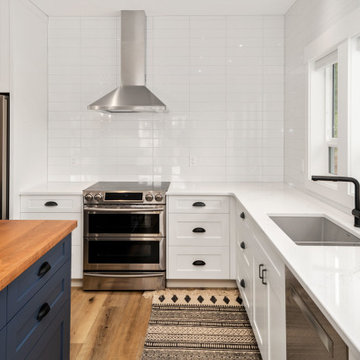
Modern farmhouse L-shaped kitchen with warm wooden countertop feature on island. Blue custom cabinetry adds a pop of colour while black hardware and subway tile backsplash maintain the farmhouse style.

1940s style kitchen remodel, complete with hidden appliances, authentic lighting, and a farmhouse style sink. Photography done by Pradhan Studios Photography.
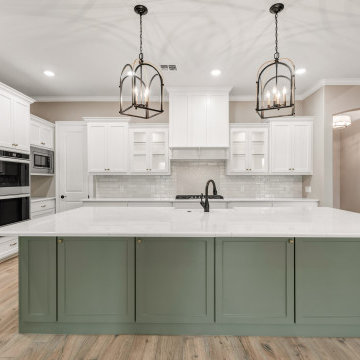
Kitchen off the entryway with large island
Aménagement d'une cuisine ouverte classique en L de taille moyenne avec un évier de ferme, un placard à porte shaker, des portes de placard jaunes, une crédence blanche, une crédence en carrelage métro, un électroménager en acier inoxydable, îlot, un sol marron, un plan de travail blanc, un sol en carrelage de porcelaine et un plan de travail en quartz modifié.
Aménagement d'une cuisine ouverte classique en L de taille moyenne avec un évier de ferme, un placard à porte shaker, des portes de placard jaunes, une crédence blanche, une crédence en carrelage métro, un électroménager en acier inoxydable, îlot, un sol marron, un plan de travail blanc, un sol en carrelage de porcelaine et un plan de travail en quartz modifié.
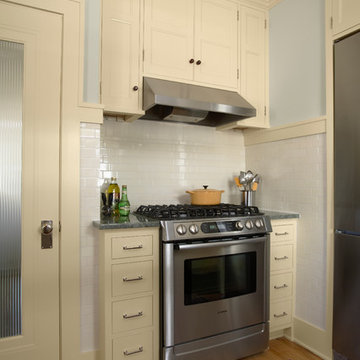
Architecture & Interior Design: David Heide Design Studio -- Photos: Susan Gilmore
Cette photo montre une cuisine chic en U fermée avec un placard avec porte à panneau encastré, des portes de placard jaunes, une crédence blanche, une crédence en carrelage métro, un électroménager en acier inoxydable, parquet clair et aucun îlot.
Cette photo montre une cuisine chic en U fermée avec un placard avec porte à panneau encastré, des portes de placard jaunes, une crédence blanche, une crédence en carrelage métro, un électroménager en acier inoxydable, parquet clair et aucun îlot.
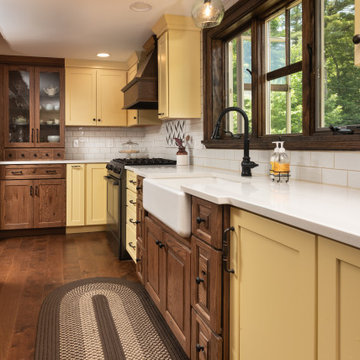
Réalisation d'une grande cuisine champêtre en L avec un évier de ferme, un placard à porte shaker, des portes de placard jaunes, un plan de travail en quartz modifié, une crédence blanche, une crédence en carrelage métro, un électroménager en acier inoxydable, parquet foncé, îlot, un sol marron et un plan de travail blanc.
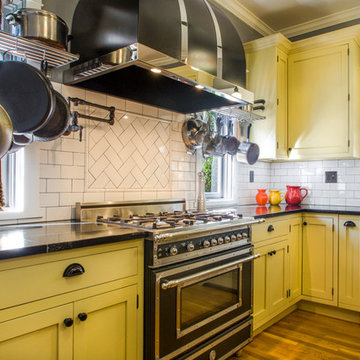
1940s style kitchen remodel, complete with hidden appliances, authentic lighting, and a farmhouse style sink. Photography done by Pradhan Studios Photography.
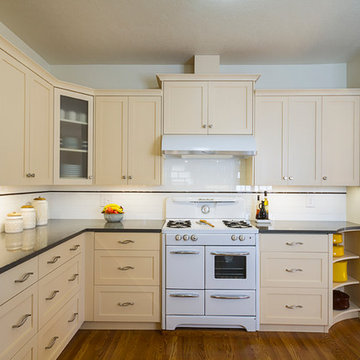
The reconditioned stove is original to the house. A retro style range hood provides modern ventilation. The curved open shelves mimic the original cabinetry design.
Idées déco de cuisines avec des portes de placard jaunes et une crédence en carrelage métro
1