Idées déco de cuisines avec un évier 3 bacs et une crédence en carrelage métro
Trier par :
Budget
Trier par:Populaires du jour
1 - 20 sur 148 photos
1 sur 3

The kitchen is the hub of this home. With custom white shaker cabinetry on the perimeter + a contrasting dark + moody island, we warmed the space by bringing in brass hardware and wood accents. Windows flank both sides of the range hood giving a clear view into the expansive backyard while the floor to ceiling cabinets maximize storage!

Photo: Rikki Snyder ©2016 Houzz
Aménagement d'une cuisine ouverte éclectique en L avec un évier 3 bacs, un placard à porte plane, des portes de placard blanches, un plan de travail en bois, une crédence blanche, une crédence en carrelage métro, un électroménager en acier inoxydable, un sol en bois brun et îlot.
Aménagement d'une cuisine ouverte éclectique en L avec un évier 3 bacs, un placard à porte plane, des portes de placard blanches, un plan de travail en bois, une crédence blanche, une crédence en carrelage métro, un électroménager en acier inoxydable, un sol en bois brun et îlot.

The main family room connects to the kitchen and features a floor-to-ceiling fireplace surround that separates this room from the hallway and home office. The light-filled foyer opens to the dining room with intricate ceiling trim and a sparkling chandelier. A leaded glass window above the entry enforces the modern romanticism that the designer and owners were looking for. The in-law suite, off the side entrance, includes its own kitchen, family room, primary suite with a walk-out screened in porch, and a guest room/home office.
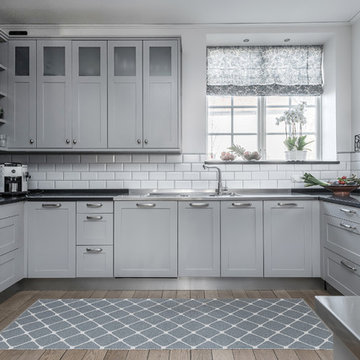
Ingemar Edfalk
Idées déco pour une cuisine scandinave en U de taille moyenne avec aucun îlot, un évier 3 bacs, un placard à porte shaker, des portes de placard grises, une crédence blanche, une crédence en carrelage métro, un électroménager en acier inoxydable, parquet clair et plan de travail noir.
Idées déco pour une cuisine scandinave en U de taille moyenne avec aucun îlot, un évier 3 bacs, un placard à porte shaker, des portes de placard grises, une crédence blanche, une crédence en carrelage métro, un électroménager en acier inoxydable, parquet clair et plan de travail noir.
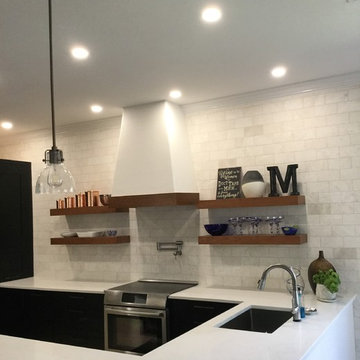
Cette image montre une grande arrière-cuisine traditionnelle en U et bois foncé avec un placard à porte shaker, un plan de travail en quartz, une crédence blanche, une crédence en carrelage métro, un électroménager en acier inoxydable, îlot, un plan de travail blanc et un évier 3 bacs.
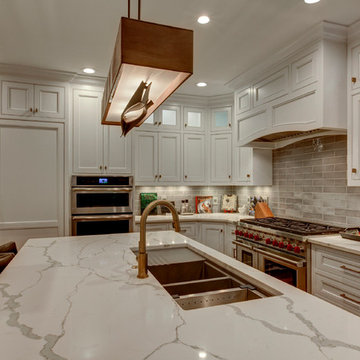
New View Photograghy
Idée de décoration pour une grande cuisine ouverte encastrable tradition en U avec un placard à porte affleurante, des portes de placard blanches, une crédence grise, parquet foncé, îlot, un évier 3 bacs, plan de travail en marbre et une crédence en carrelage métro.
Idée de décoration pour une grande cuisine ouverte encastrable tradition en U avec un placard à porte affleurante, des portes de placard blanches, une crédence grise, parquet foncé, îlot, un évier 3 bacs, plan de travail en marbre et une crédence en carrelage métro.
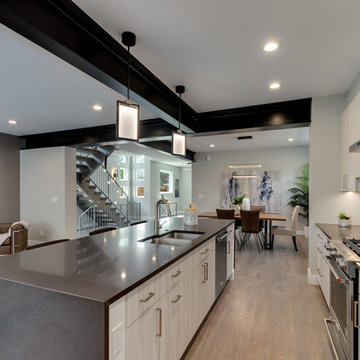
Inspiration pour une cuisine américaine minimaliste en U et bois clair de taille moyenne avec un évier 3 bacs, un placard à porte plane, un plan de travail en quartz modifié, une crédence grise, une crédence en carrelage métro, un électroménager en acier inoxydable, parquet clair, îlot, un sol gris et un plan de travail gris.
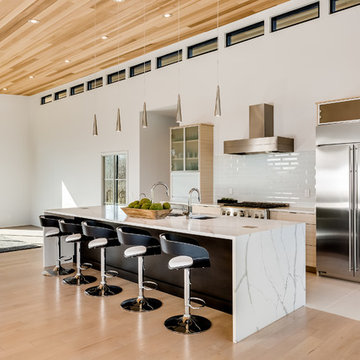
Jeff Graham
Aménagement d'une très grande cuisine ouverte linéaire moderne en bois clair avec un évier 3 bacs, un placard à porte vitrée, plan de travail en marbre, une crédence blanche, une crédence en carrelage métro, un électroménager en acier inoxydable, îlot et un plan de travail blanc.
Aménagement d'une très grande cuisine ouverte linéaire moderne en bois clair avec un évier 3 bacs, un placard à porte vitrée, plan de travail en marbre, une crédence blanche, une crédence en carrelage métro, un électroménager en acier inoxydable, îlot et un plan de travail blanc.
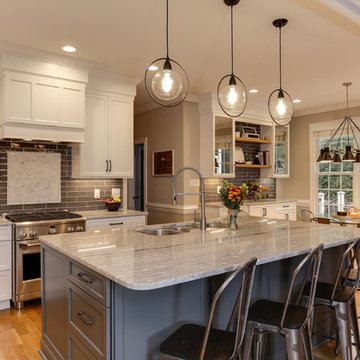
Photos by: Tad Davis
Exemple d'une cuisine américaine chic de taille moyenne avec un évier 3 bacs, des portes de placard blanches, un plan de travail en granite, une crédence grise, un électroménager en acier inoxydable, îlot, un plan de travail gris, un placard à porte shaker, une crédence en carrelage métro et parquet clair.
Exemple d'une cuisine américaine chic de taille moyenne avec un évier 3 bacs, des portes de placard blanches, un plan de travail en granite, une crédence grise, un électroménager en acier inoxydable, îlot, un plan de travail gris, un placard à porte shaker, une crédence en carrelage métro et parquet clair.
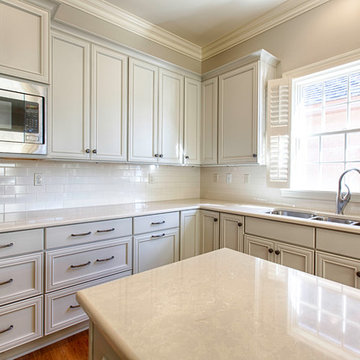
Photography: Lance Holloway
Kitchen Design: Jennifer Eaton
Exemple d'une cuisine américaine chic en U de taille moyenne avec un évier 3 bacs, un placard à porte plane, des portes de placard grises, un plan de travail en quartz modifié, une crédence blanche, une crédence en carrelage métro, un électroménager en acier inoxydable, parquet clair et îlot.
Exemple d'une cuisine américaine chic en U de taille moyenne avec un évier 3 bacs, un placard à porte plane, des portes de placard grises, un plan de travail en quartz modifié, une crédence blanche, une crédence en carrelage métro, un électroménager en acier inoxydable, parquet clair et îlot.
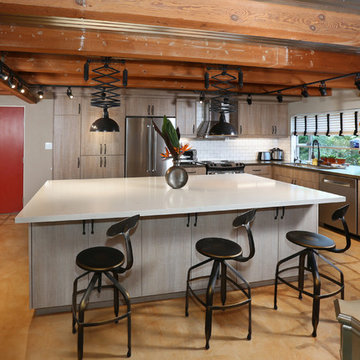
Kitchen Remodel using retractable light fixtures, exposed beam and metal sheet ceiling, marble countertops, special design cabinetry and an island with extra storage space.
Photo Credit: Tom Queally
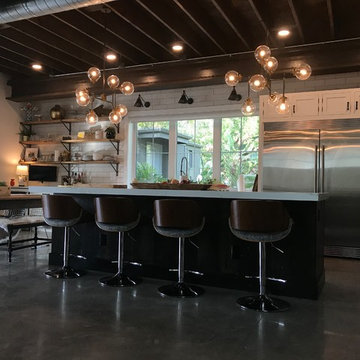
Cette photo montre une très grande cuisine ouverte parallèle nature avec un évier 3 bacs, un placard avec porte à panneau encastré, des portes de placard blanches, un plan de travail en quartz, une crédence blanche, une crédence en carrelage métro, un électroménager en acier inoxydable, sol en béton ciré, îlot, un sol gris et un plan de travail blanc.
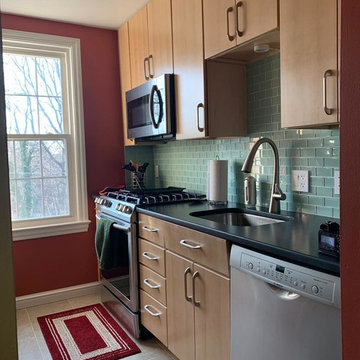
After
Aménagement d'une cuisine parallèle moderne avec un évier 3 bacs, un plan de travail en béton, une crédence verte, une crédence en carrelage métro, un électroménager en acier inoxydable, un sol blanc et plan de travail noir.
Aménagement d'une cuisine parallèle moderne avec un évier 3 bacs, un plan de travail en béton, une crédence verte, une crédence en carrelage métro, un électroménager en acier inoxydable, un sol blanc et plan de travail noir.
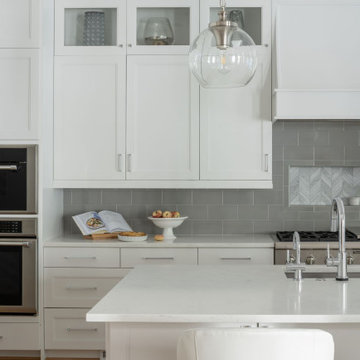
The main family room connects to the kitchen and features a floor-to-ceiling fireplace surround that separates this room from the hallway and home office. The light-filled foyer opens to the dining room with intricate ceiling trim and a sparkling chandelier. A leaded glass window above the entry enforces the modern romanticism that the designer and owners were looking for. The in-law suite, off the side entrance, includes its own kitchen, family room, primary suite with a walk-out screened in porch, and a guest room/home office.
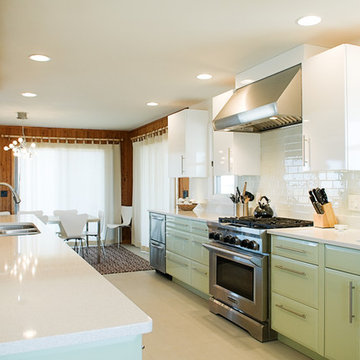
Cozy custom cabinetry high gloss foil with Silestone countertops.
photo by: Elizabeth Kiourtzidis
Exemple d'une cuisine américaine tendance avec une crédence en carrelage métro, un évier 3 bacs, des portes de placards vertess, un plan de travail en quartz modifié, une crédence blanche, un électroménager en acier inoxydable et un placard à porte plane.
Exemple d'une cuisine américaine tendance avec une crédence en carrelage métro, un évier 3 bacs, des portes de placards vertess, un plan de travail en quartz modifié, une crédence blanche, un électroménager en acier inoxydable et un placard à porte plane.
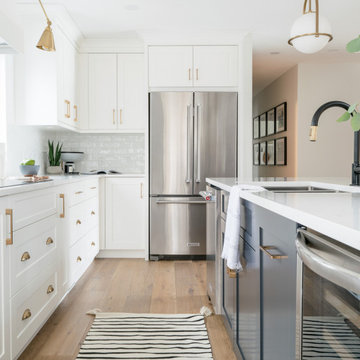
The kitchen is the hub of this home. With custom white shaker cabinetry on the perimeter + a contrasting dark + moody island, we warmed the space by bringing in brass hardware and wood accents. Windows flank both sides of the range hood giving a clear view into the expansive backyard while the floor to ceiling cabinets maximize storage!
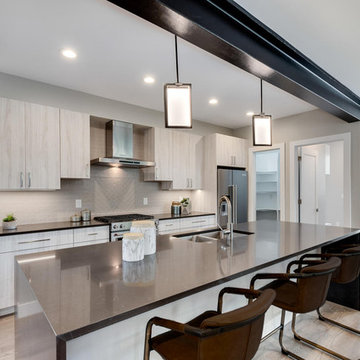
Cette image montre une cuisine américaine minimaliste en U et bois clair de taille moyenne avec un évier 3 bacs, un placard à porte plane, un plan de travail en quartz modifié, une crédence grise, une crédence en carrelage métro, un électroménager en acier inoxydable, parquet clair, îlot, un sol gris et un plan de travail gris.
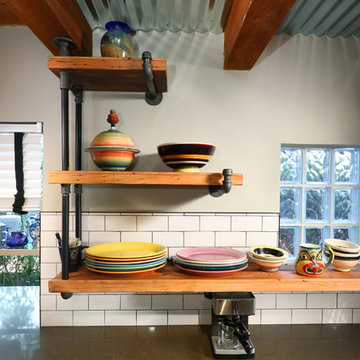
Special design shelves, block windows and subway tile backsplash used in kitchen remodel.
Photo Credit: Tom Queally
Aménagement d'une cuisine ouverte industrielle en L de taille moyenne avec un évier 3 bacs, un placard à porte plane, des portes de placard marrons, un plan de travail en surface solide, une crédence blanche, une crédence en carrelage métro, un électroménager en acier inoxydable, un sol en ardoise et îlot.
Aménagement d'une cuisine ouverte industrielle en L de taille moyenne avec un évier 3 bacs, un placard à porte plane, des portes de placard marrons, un plan de travail en surface solide, une crédence blanche, une crédence en carrelage métro, un électroménager en acier inoxydable, un sol en ardoise et îlot.
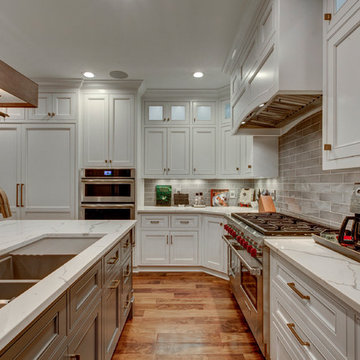
New View Photograghy
Réalisation d'une grande cuisine ouverte encastrable tradition en U avec un placard à porte affleurante, des portes de placard blanches, une crédence grise, parquet foncé, îlot, un évier 3 bacs, plan de travail en marbre et une crédence en carrelage métro.
Réalisation d'une grande cuisine ouverte encastrable tradition en U avec un placard à porte affleurante, des portes de placard blanches, une crédence grise, parquet foncé, îlot, un évier 3 bacs, plan de travail en marbre et une crédence en carrelage métro.
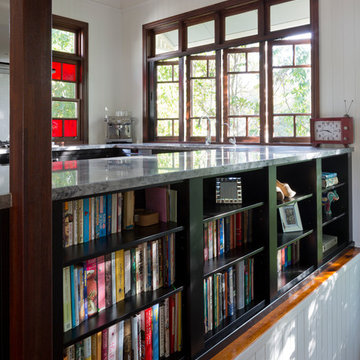
Elaine McKendry Architect
Exemple d'une cuisine ouverte tendance en U de taille moyenne avec un évier 3 bacs, un placard à porte shaker, des portes de placard noires, un plan de travail en quartz, une crédence blanche, une crédence en carrelage métro, un électroménager en acier inoxydable, un sol en bois brun, îlot et un plan de travail gris.
Exemple d'une cuisine ouverte tendance en U de taille moyenne avec un évier 3 bacs, un placard à porte shaker, des portes de placard noires, un plan de travail en quartz, une crédence blanche, une crédence en carrelage métro, un électroménager en acier inoxydable, un sol en bois brun, îlot et un plan de travail gris.
Idées déco de cuisines avec un évier 3 bacs et une crédence en carrelage métro
1