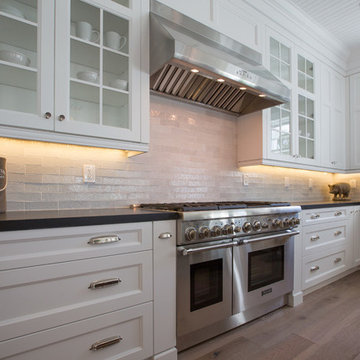Idées déco de cuisines avec un plan de travail en verre et une crédence en carrelage métro
Trier par :
Budget
Trier par:Populaires du jour
1 - 20 sur 120 photos
1 sur 3
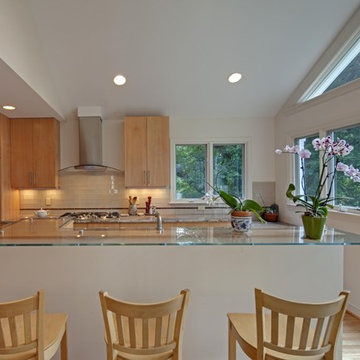
Cette photo montre une cuisine tendance en bois brun avec un électroménager en acier inoxydable, un plan de travail en verre, un placard à porte plane, une crédence blanche et une crédence en carrelage métro.
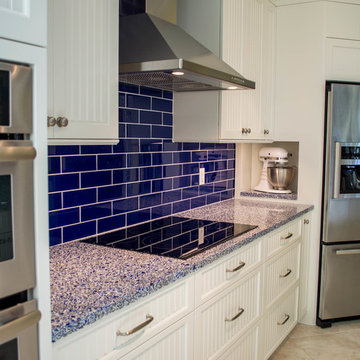
Jake Capo and Adam Tadeusiak
Réalisation d'une cuisine américaine design en U de taille moyenne avec un évier encastré, un placard à porte shaker, des portes de placard blanches, un plan de travail en verre, une crédence bleue, une crédence en carrelage métro, un électroménager en acier inoxydable et un sol en travertin.
Réalisation d'une cuisine américaine design en U de taille moyenne avec un évier encastré, un placard à porte shaker, des portes de placard blanches, un plan de travail en verre, une crédence bleue, une crédence en carrelage métro, un électroménager en acier inoxydable et un sol en travertin.
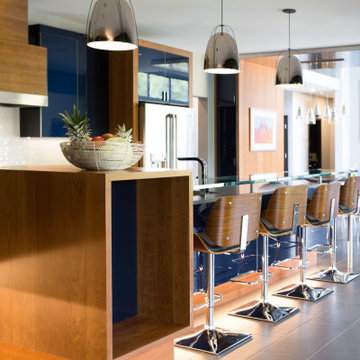
In this Cedar Rapids residence, sophistication meets bold design, seamlessly integrating dynamic accents and a vibrant palette. Every detail is meticulously planned, resulting in a captivating space that serves as a modern haven for the entire family.
Featuring a vibrant blue island amidst a sleek and stylish design, this kitchen harmonizes form and function effortlessly. Ample storage enhances both functionality and aesthetic appeal in this culinary space.
---
Project by Wiles Design Group. Their Cedar Rapids-based design studio serves the entire Midwest, including Iowa City, Dubuque, Davenport, and Waterloo, as well as North Missouri and St. Louis.
For more about Wiles Design Group, see here: https://wilesdesigngroup.com/
To learn more about this project, see here: https://wilesdesigngroup.com/cedar-rapids-dramatic-family-home-design
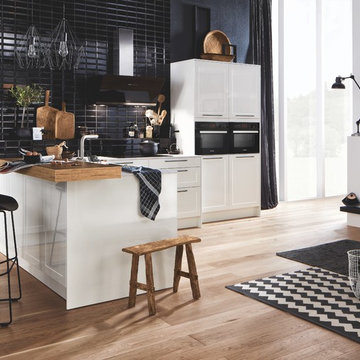
Inspiration pour une petite cuisine américaine linéaire design avec un placard à porte shaker, des portes de placard blanches, une crédence noire, une crédence en carrelage métro, un électroménager noir, un sol en bois brun, une péninsule, un sol marron, un plan de travail blanc et un plan de travail en verre.
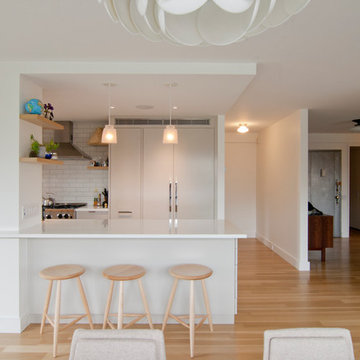
natural quarter sawn white oak flooring, farrow and ball elephants breath custom kitchen cabinets, integrated theramador refrigerator, pull out pantry, blue start range, heath ceramics subway tile white, maple wood stools, white glassos countertop, pendants from RBW, floating white oak shelves
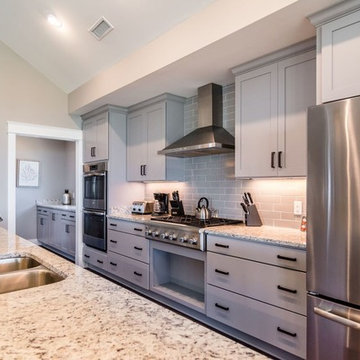
Idée de décoration pour une très grande cuisine ouverte marine en L avec un évier encastré, un placard à porte shaker, des portes de placard grises, un plan de travail en verre, une crédence grise, une crédence en carrelage métro, un électroménager en acier inoxydable, parquet foncé, îlot et un sol marron.
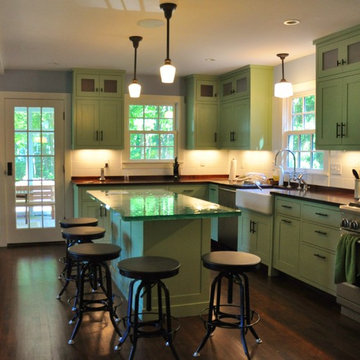
Will Calhoun - photo
Painted custom cabinets with natural maple interiors and sandblasted glass upper doors. The range is electric/propane. The floor is strip red oak with a semi dark stain. The top of the island is painted BM Nelson Blue to compliment the natural glass color of the island counter.
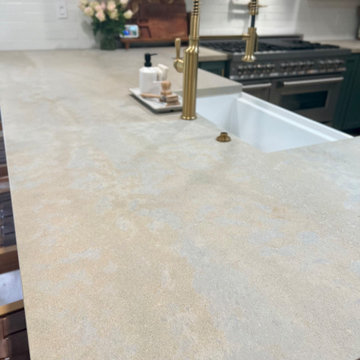
Inspiration pour une cuisine minimaliste avec un évier de ferme, un placard à porte shaker, des portes de placards vertess, un plan de travail en verre, une crédence en carrelage métro, un électroménager en acier inoxydable, sol en stratifié, une péninsule et un sol marron.
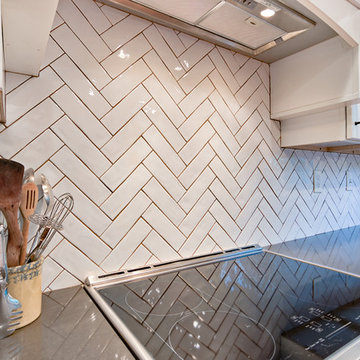
Main Line Kitchen Design's unique business model allows our customers to work with the most experienced designers and get the most competitive kitchen cabinet pricing. How does Main Line Kitchen Design offer the best designs along with the most competitive kitchen cabinet pricing? We are a more modern and cost effective business model. We are a kitchen cabinet dealer and design team that carries the highest quality kitchen cabinetry, is experienced, convenient, and reasonable priced. Our five award winning designers work by appointment only, with pre-qualified customers, and only on complete kitchen renovations. Our designers are some of the most experienced and award winning kitchen designers in the Delaware Valley. We design with and sell 8 nationally distributed cabinet lines. Cabinet pricing is slightly less than major home centers for semi-custom cabinet lines, and significantly less than traditional showrooms for custom cabinet lines. After discussing your kitchen on the phone, first appointments always take place in your home, where we discuss and measure your kitchen. Subsequent appointments usually take place in one of our offices and selection centers where our customers consider and modify 3D designs on flat screen TV's. We can also bring sample doors and finishes to your home and make design changes on our laptops in 20-20 CAD with you, in your own kitchen. Call today! We can estimate your kitchen project from soup to nuts in a 15 minute phone call and you can find out why we get the best reviews on the internet. We look forward to working with you. As our company tag line says: "The world of kitchen design is changing..."

Marc Sowers
Idées déco pour une grande cuisine américaine contemporaine en L avec un placard à porte plane, des portes de placard noires, une crédence jaune, une crédence en carrelage métro, un électroménager en acier inoxydable, un sol en vinyl, îlot, un évier encastré, un plan de travail en verre et un plan de travail jaune.
Idées déco pour une grande cuisine américaine contemporaine en L avec un placard à porte plane, des portes de placard noires, une crédence jaune, une crédence en carrelage métro, un électroménager en acier inoxydable, un sol en vinyl, îlot, un évier encastré, un plan de travail en verre et un plan de travail jaune.
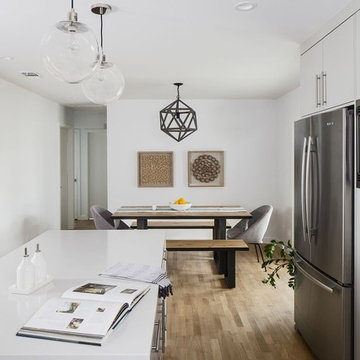
The kitchen features an all new layout which now includes an island and built in appliances.
Cette image montre une cuisine américaine vintage en L de taille moyenne avec un évier de ferme, un placard à porte plane, des portes de placard grises, un plan de travail en verre, une crédence blanche, une crédence en carrelage métro, un électroménager en acier inoxydable, parquet clair et îlot.
Cette image montre une cuisine américaine vintage en L de taille moyenne avec un évier de ferme, un placard à porte plane, des portes de placard grises, un plan de travail en verre, une crédence blanche, une crédence en carrelage métro, un électroménager en acier inoxydable, parquet clair et îlot.
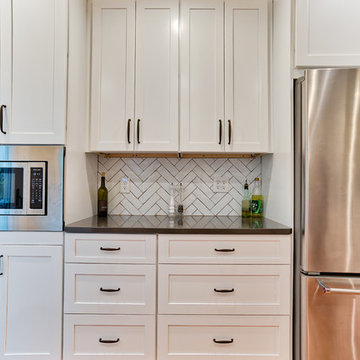
Main Line Kitchen Design's unique business model allows our customers to work with the most experienced designers and get the most competitive kitchen cabinet pricing. How does Main Line Kitchen Design offer the best designs along with the most competitive kitchen cabinet pricing? We are a more modern and cost effective business model. We are a kitchen cabinet dealer and design team that carries the highest quality kitchen cabinetry, is experienced, convenient, and reasonable priced. Our five award winning designers work by appointment only, with pre-qualified customers, and only on complete kitchen renovations. Our designers are some of the most experienced and award winning kitchen designers in the Delaware Valley. We design with and sell 8 nationally distributed cabinet lines. Cabinet pricing is slightly less than major home centers for semi-custom cabinet lines, and significantly less than traditional showrooms for custom cabinet lines. After discussing your kitchen on the phone, first appointments always take place in your home, where we discuss and measure your kitchen. Subsequent appointments usually take place in one of our offices and selection centers where our customers consider and modify 3D designs on flat screen TV's. We can also bring sample doors and finishes to your home and make design changes on our laptops in 20-20 CAD with you, in your own kitchen. Call today! We can estimate your kitchen project from soup to nuts in a 15 minute phone call and you can find out why we get the best reviews on the internet. We look forward to working with you. As our company tag line says: "The world of kitchen design is changing..."
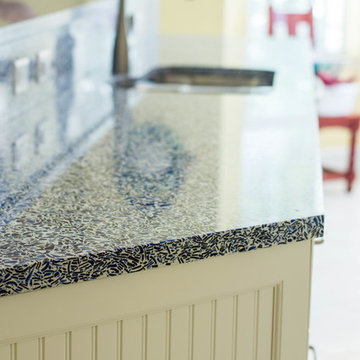
Jake Capo and Adam Tadeusiak
Idées déco pour une cuisine américaine contemporaine en U de taille moyenne avec un évier encastré, un placard à porte shaker, des portes de placard blanches, un plan de travail en verre, une crédence bleue, une crédence en carrelage métro, un électroménager en acier inoxydable et un sol en travertin.
Idées déco pour une cuisine américaine contemporaine en U de taille moyenne avec un évier encastré, un placard à porte shaker, des portes de placard blanches, un plan de travail en verre, une crédence bleue, une crédence en carrelage métro, un électroménager en acier inoxydable et un sol en travertin.
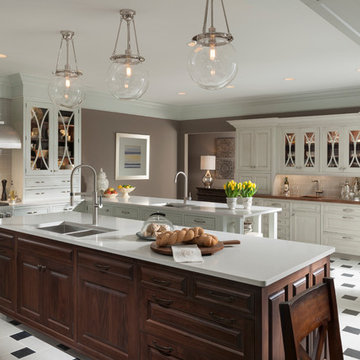
This is a kitchen that will put a smile on your face every time you walked in. This traditional, white kitchen used gorgeous white, Wood-Mode cabinetry. The dark-wooden island, dining table and chairs are great accents to all of the white in the room. The stainless steel appliances make this kitchen modern and functional. Another functional feature is the glass cabinet doors on some of the cabinets. Having these makes it easy for guests and family members to find their way around the kitchen!
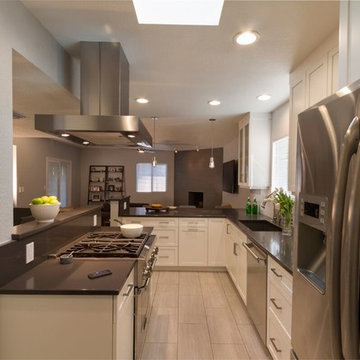
Photography by Jeffrey Volker
Réalisation d'une petite cuisine ouverte design en L avec un évier 1 bac, un placard à porte shaker, des portes de placard blanches, un plan de travail en verre, une crédence grise, une crédence en carrelage métro, aucun îlot, un électroménager en acier inoxydable, sol en stratifié et un sol gris.
Réalisation d'une petite cuisine ouverte design en L avec un évier 1 bac, un placard à porte shaker, des portes de placard blanches, un plan de travail en verre, une crédence grise, une crédence en carrelage métro, aucun îlot, un électroménager en acier inoxydable, sol en stratifié et un sol gris.
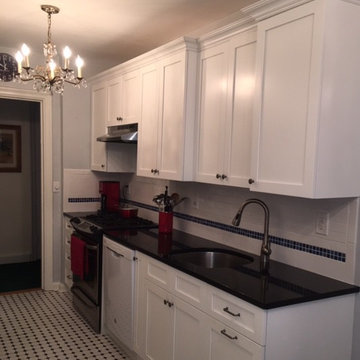
Here is a recent galley kitchen remodel that was designed by Majestic Kitchens & Baths designer Maria Tanzi.
This kitchen was designed using Cabico Cabinetry's Essence Line, featuring their Freddo door style in Latte Enamel Finish.
Cabmbria Charston Quartz Countertop pairs well with a white subway tile and blue glass accent tile pulls out the blue specks in Cambria Countertop.
#MajesticKitchensandBaths #MajesticKitchens #MariaTanzi #CabicoCabinetry #Essence #FreddoDoor #CambriaQuartz #WhiteKitchens #WhiteSubwayTile
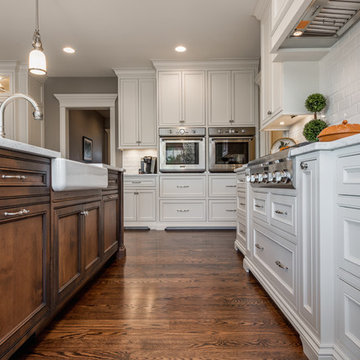
Exemple d'une grande cuisine ouverte chic en U avec un évier de ferme, un placard à porte affleurante, des portes de placard blanches, un plan de travail en verre, une crédence blanche, une crédence en carrelage métro, un électroménager en acier inoxydable, parquet foncé, îlot, un sol marron et un plan de travail turquoise.
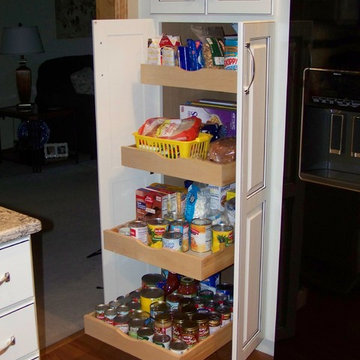
WE NEVER WASTE OUR CLIENT'S $$ WITH FRIVOLOUS ACCESSORIES.....HOWEVER, WE ALWAYS ADD ADJUSTABLE ROLL-OUT TRAYS TO PANTRY CABS.....A 24" PANTRY IS TOO DEEP TO HAVE SHELVES.....SMELL THAT SMELL?.....IT'S IN THE BACK OF YOUR PANTRY!
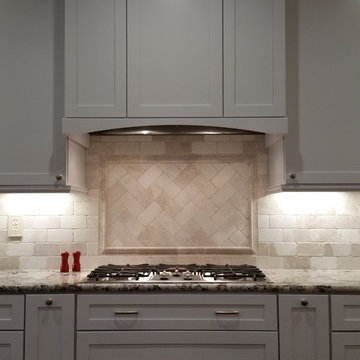
Catherine Baldwin
Exemple d'une très grande cuisine ouverte chic en L avec un évier encastré, un placard avec porte à panneau encastré, des portes de placard blanches, un plan de travail en verre, une crédence beige, une crédence en carrelage métro, un électroménager en acier inoxydable, un sol en bois brun et îlot.
Exemple d'une très grande cuisine ouverte chic en L avec un évier encastré, un placard avec porte à panneau encastré, des portes de placard blanches, un plan de travail en verre, une crédence beige, une crédence en carrelage métro, un électroménager en acier inoxydable, un sol en bois brun et îlot.
Idées déco de cuisines avec un plan de travail en verre et une crédence en carrelage métro
1
