Idées déco de cuisines avec une crédence en carrelage métro et tomettes au sol
Trier par :
Budget
Trier par:Populaires du jour
1 - 20 sur 596 photos
1 sur 3

Create a space with bold contemporary colors that also hint to our Mexican heritage.
Réalisation d'une cuisine américaine sud-ouest américain en U de taille moyenne avec des portes de placards vertess, une crédence multicolore, une crédence en carrelage métro, un électroménager en acier inoxydable, tomettes au sol, îlot, un sol orange et un plan de travail multicolore.
Réalisation d'une cuisine américaine sud-ouest américain en U de taille moyenne avec des portes de placards vertess, une crédence multicolore, une crédence en carrelage métro, un électroménager en acier inoxydable, tomettes au sol, îlot, un sol orange et un plan de travail multicolore.
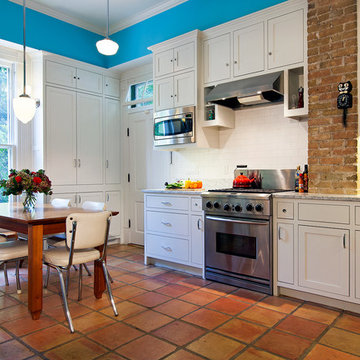
Photography by Tommy Kile
This project features face frame cabinets from Amazonia Cabinetry, Kolbe windows, hardware selected by Push Pull Open Close, and honed Carrera marble countertops.

Joshua Bustos Photography
Inspiration pour une cuisine parallèle traditionnelle en bois clair fermée avec un évier de ferme, un placard à porte shaker, un plan de travail en granite, une crédence beige, une crédence en carrelage métro, un électroménager en acier inoxydable, aucun îlot, tomettes au sol, un sol marron et un plan de travail gris.
Inspiration pour une cuisine parallèle traditionnelle en bois clair fermée avec un évier de ferme, un placard à porte shaker, un plan de travail en granite, une crédence beige, une crédence en carrelage métro, un électroménager en acier inoxydable, aucun îlot, tomettes au sol, un sol marron et un plan de travail gris.

The walnut counter tops are the star in this farmhouse inspired kitchen. This hundred year old house deserved a kitchen that would be true to its history yet modern and beautiful. We went with country inspired features like the banquette, copper pendant, and apron sink. The cabinet hardware and faucet are a soft bronze finish. The cabinets a warm white and walls a lovely natural green. We added plenty of storage with the addition of the bar with cabinets and floating shelves. The banquette features storage along with custom cushions.

Inspiration pour une cuisine traditionnelle en L fermée et de taille moyenne avec un placard avec porte à panneau encastré, des portes de placard blanches, plan de travail en marbre, une crédence blanche, une crédence en carrelage métro, un électroménager en acier inoxydable, tomettes au sol, îlot, un sol rouge et un plan de travail blanc.

Erika Bierman Photography
Réalisation d'une cuisine tradition en U avec un évier de ferme, un placard à porte plane, des portes de placard blanches, une crédence jaune, une crédence en carrelage métro, un électroménager en acier inoxydable, tomettes au sol, aucun îlot et machine à laver.
Réalisation d'une cuisine tradition en U avec un évier de ferme, un placard à porte plane, des portes de placard blanches, une crédence jaune, une crédence en carrelage métro, un électroménager en acier inoxydable, tomettes au sol, aucun îlot et machine à laver.

Walls with thick plaster arches and simple tile designs feel very natural and earthy in the warm Southern California sun. Terra cotta floor tiles are stained to mimic very old tile inside and outside in the Spanish courtyard shaded by a 'new' old olive tree. The outdoor plaster and brick fireplace has touches of antique Indian and Moroccan items. An outdoor garden shower graces the exterior of the master bath with freestanding white tub- while taking advantage of the warm Ojai summers. The open kitchen design includes all natural stone counters of white marble, a large range with a plaster range hood and custom hand painted tile on the back splash. Wood burning fireplaces with iron doors, great rooms with hand scraped wide walnut planks in this delightful stay cool home. Stained wood beams, trusses and planked ceilings along with custom creative wood doors with Spanish and Indian accents throughout this home gives a distinctive California Exotic feel.
Project Location: Ojai
designed by Maraya Interior Design. From their beautiful resort town of Ojai, they serve clients in Montecito, Hope Ranch, Malibu, Westlake and Calabasas, across the tri-county areas of Santa Barbara, Ventura and Los Angeles, south to Hidden Hills- north through Solvang and more.Spanish Revival home in Ojai.

After: Nabi Glacier White subway tile with crackle finish for kitchen backsplash, Caesarstone Symphony Grey quartz countertop, Kraus undermount stainless sink, Kraus Bolden faucet, Kichler Everly pendant lights, new backless saddle-seat counter stools, wall paint Benjamin Moore Atmospheric AF-500. All other items original to Year-built 2000 home: cabinets, floor, appliances, shelving, track-lighting. Photo by T. Spies
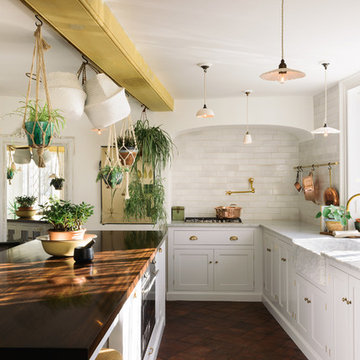
Idées déco pour une cuisine américaine encastrable romantique avec un évier de ferme, un placard à porte shaker, des portes de placard blanches, plan de travail en marbre, une crédence blanche, une crédence en carrelage métro, tomettes au sol, îlot et un sol marron.
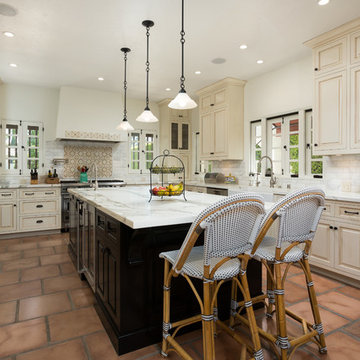
Clark Dugger
Idées déco pour une cuisine méditerranéenne en U avec un évier de ferme, un placard avec porte à panneau surélevé, des portes de placard beiges, plan de travail en marbre, une crédence blanche, un électroménager en acier inoxydable, tomettes au sol, îlot et une crédence en carrelage métro.
Idées déco pour une cuisine méditerranéenne en U avec un évier de ferme, un placard avec porte à panneau surélevé, des portes de placard beiges, plan de travail en marbre, une crédence blanche, un électroménager en acier inoxydable, tomettes au sol, îlot et une crédence en carrelage métro.
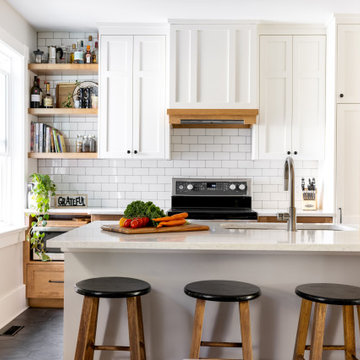
A historic home in the heart of inner-city Calgary was updated to a rustic farmhouse finish, integrating the existing structures and finishes into the new areas.
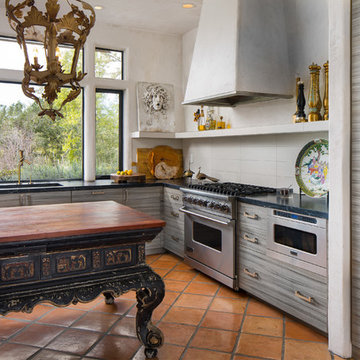
Kate Falconer Photography
Exemple d'une cuisine éclectique en U de taille moyenne avec un placard à porte plane, des portes de placard grises, un plan de travail en surface solide, une crédence grise, une crédence en carrelage métro, un électroménager en acier inoxydable, tomettes au sol, îlot et un évier encastré.
Exemple d'une cuisine éclectique en U de taille moyenne avec un placard à porte plane, des portes de placard grises, un plan de travail en surface solide, une crédence grise, une crédence en carrelage métro, un électroménager en acier inoxydable, tomettes au sol, îlot et un évier encastré.
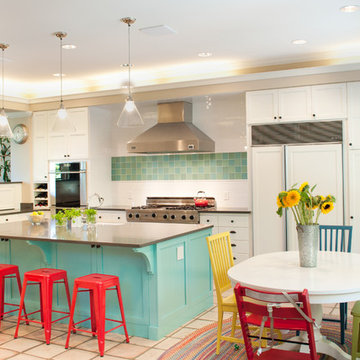
The original kitchen featured an island that divided the space and was out of scale for the space, the tile and countertops that were dated. Our goal was to create an inviting kitchen for gatherings, and integrate our clients color palette without doing a complete kitchen remodel. We designed a new island with high gloss paint finish in turquoise, added new quartz countertops, subway and sea glass tile, vent hood, light fixtures, farm style sink, faucet and cabinet hardware. The space is now open and offers plenty of space to cook and entertain.
Keeping our environment in mind and sustainable design approach, we recycled the original Island and countertops to 2nd Used Seattle.
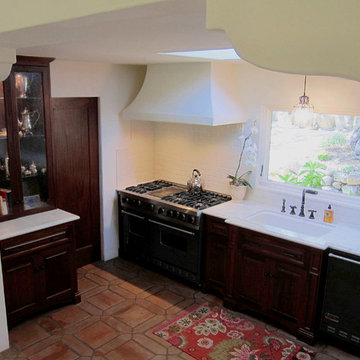
Design Consultant Jeff Doubét is the author of Creating Spanish Style Homes: Before & After – Techniques – Designs – Insights. The 240 page “Design Consultation in a Book” is now available. Please visit SantaBarbaraHomeDesigner.com for more info.
Jeff Doubét specializes in Santa Barbara style home and landscape designs. To learn more info about the variety of custom design services I offer, please visit SantaBarbaraHomeDesigner.com
Jeff Doubét is the Founder of Santa Barbara Home Design - a design studio based in Santa Barbara, California USA.
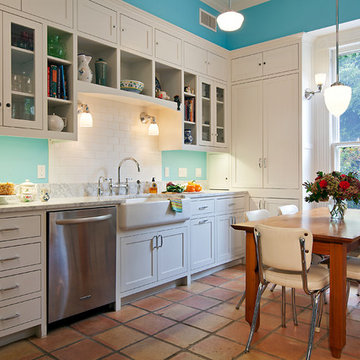
Traditional face framed cabinets with flush inset doors. A full tier of top cabinets adds much-needed storage to the space.
Counters are polished Carrara marble.
A variety of lighting brightens the space, using vintage fixtures from Rejuvenation.
Long leaf pine bench at window sill matches the owners' table and adds to seating options.
Construction by CG&S Design-Build
Photography by Tommy Kile
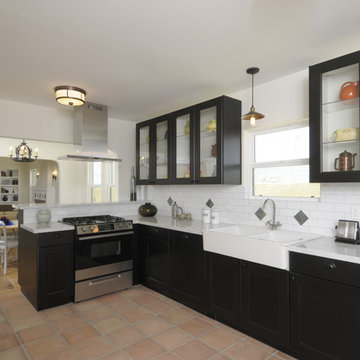
A total gut-to-the-studs and rebuild within the shell of a vintage 1931 Spanish bungalow in the Echo Park neighborhood of Los Angeles by Tim Braseth of ArtCraft Homes. Every space was reconfigured and the floorplan flipped to accommodate 3 bedrooms and 2 bathrooms, a dining room and expansive kitchen which opens out to a full backyard patio and deck with views of the L.A. skyline. Remodel by ArtCraft Homes. Staging by ArtCraft Collection. Photography by Larry Underhill.

Cette photo montre une cuisine méditerranéenne fermée et de taille moyenne avec un placard avec porte à panneau encastré, des portes de placard blanches, plan de travail carrelé, une crédence jaune, une crédence en carrelage métro, un électroménager de couleur, tomettes au sol, un sol rouge, un plan de travail multicolore, un évier de ferme et aucun îlot.
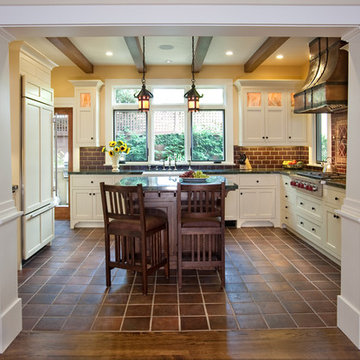
Inspiration pour une grande cuisine américaine craftsman en U avec un évier de ferme, un placard avec porte à panneau surélevé, des portes de placard blanches, plan de travail en marbre, une crédence marron, une crédence en carrelage métro, un électroménager en acier inoxydable, tomettes au sol, îlot et un sol marron.
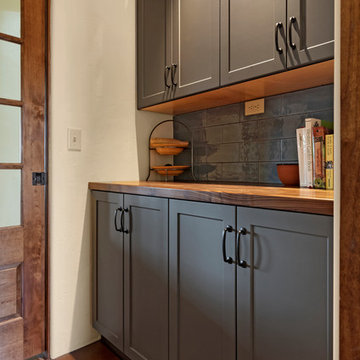
PC: Shane Baker Studios
Inspiration pour une petite arrière-cuisine linéaire sud-ouest américain avec un placard à porte shaker, des portes de placard grises, un plan de travail en bois, une crédence grise, une crédence en carrelage métro, tomettes au sol, aucun îlot, un sol marron et un plan de travail marron.
Inspiration pour une petite arrière-cuisine linéaire sud-ouest américain avec un placard à porte shaker, des portes de placard grises, un plan de travail en bois, une crédence grise, une crédence en carrelage métro, tomettes au sol, aucun îlot, un sol marron et un plan de travail marron.
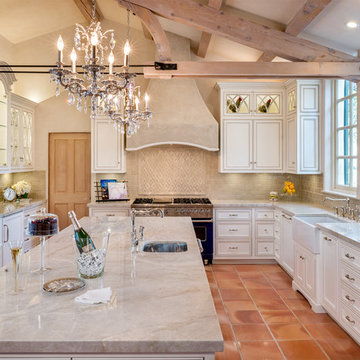
Cette photo montre une grande cuisine américaine chic en U avec un évier de ferme, un placard à porte vitrée, des portes de placard blanches, un plan de travail en granite, une crédence beige, une crédence en carrelage métro, un électroménager de couleur, tomettes au sol et îlot.
Idées déco de cuisines avec une crédence en carrelage métro et tomettes au sol
1