Idées déco de cuisines avec des portes de placard marrons et une crédence en dalle de pierre
Trier par :
Budget
Trier par:Populaires du jour
1 - 20 sur 959 photos
1 sur 3

Belle cuisine avec un linéaire en métal liquide Bronze, et un très bel ilot pour déjeuner à 2. Le tout en sans poignée avec un plan de travail stratifié superbe.
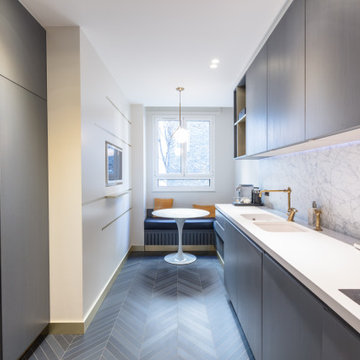
Inspiration pour une cuisine design avec un évier 2 bacs, un placard à porte plane, des portes de placard marrons, une crédence blanche, une crédence en dalle de pierre, aucun îlot, un sol gris et un plan de travail blanc.

Aménagement d'une cuisine américaine parallèle contemporaine de taille moyenne avec un évier encastré, plan de travail en marbre, une crédence blanche, une crédence en dalle de pierre, un électroménager en acier inoxydable, parquet foncé, îlot, un sol marron, un placard à porte plane et des portes de placard marrons.
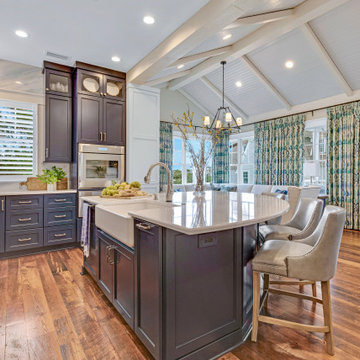
Cette photo montre une cuisine bord de mer en L avec un placard à porte shaker, un plan de travail en quartz modifié, une crédence en dalle de pierre, un sol en bois brun, îlot, un plan de travail blanc, un plafond voûté et des portes de placard marrons.
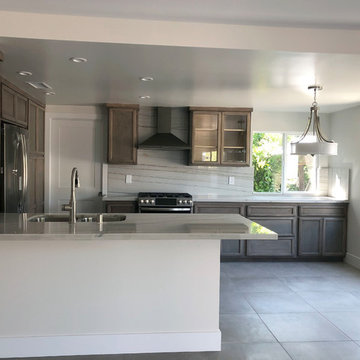
Cette image montre une cuisine américaine traditionnelle en U de taille moyenne avec un évier encastré, un placard avec porte à panneau surélevé, des portes de placard marrons, un plan de travail en quartz, une crédence grise, une crédence en dalle de pierre, un électroménager en acier inoxydable, un sol en carrelage de porcelaine, une péninsule, un sol gris et un plan de travail gris.
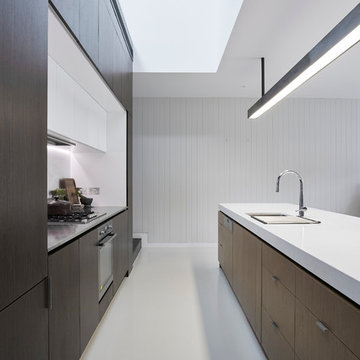
Fraser Marsden
Cette photo montre une cuisine américaine parallèle tendance de taille moyenne avec un évier encastré, un placard à porte plane, des portes de placard marrons, un plan de travail en surface solide, une crédence blanche, une crédence en dalle de pierre, un électroménager en acier inoxydable, sol en béton ciré et îlot.
Cette photo montre une cuisine américaine parallèle tendance de taille moyenne avec un évier encastré, un placard à porte plane, des portes de placard marrons, un plan de travail en surface solide, une crédence blanche, une crédence en dalle de pierre, un électroménager en acier inoxydable, sol en béton ciré et îlot.

Eric Elberson
Aménagement d'une très grande cuisine moderne en U fermée avec un évier de ferme, des portes de placard marrons, un plan de travail en quartz, une crédence blanche, une crédence en dalle de pierre, un électroménager en acier inoxydable, un sol en marbre, 2 îlots, un placard à porte shaker et un sol blanc.
Aménagement d'une très grande cuisine moderne en U fermée avec un évier de ferme, des portes de placard marrons, un plan de travail en quartz, une crédence blanche, une crédence en dalle de pierre, un électroménager en acier inoxydable, un sol en marbre, 2 îlots, un placard à porte shaker et un sol blanc.
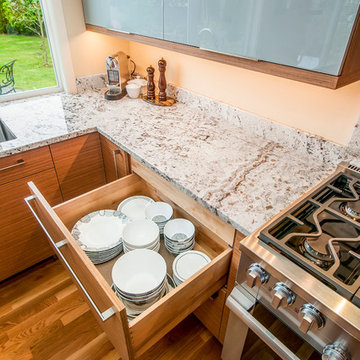
Featured on Houzz: 'Kitchen of the Week'
Photographer: Dan Farmer
Cette photo montre une cuisine américaine encastrable tendance en U de taille moyenne avec un évier encastré, un placard à porte plane, des portes de placard marrons, un plan de travail en granite, une crédence blanche, une crédence en dalle de pierre, un sol en bois brun, îlot, un sol marron et un plan de travail gris.
Cette photo montre une cuisine américaine encastrable tendance en U de taille moyenne avec un évier encastré, un placard à porte plane, des portes de placard marrons, un plan de travail en granite, une crédence blanche, une crédence en dalle de pierre, un sol en bois brun, îlot, un sol marron et un plan de travail gris.

View into kitchen from front entry hall which brings light and view to the front of the kitchen, along with full glass doors at the rear side of the kitchen.
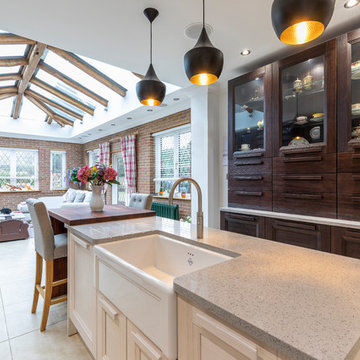
This stunning Oliver Talbot kitchen offers a modern feel with its bold blend of grey quartz worktops, solid Italian ash wood doors, and mahogany SPEKVA surface. With all the essentials, including an ILVE range cooker, plus many more additional extras, such as the Quooker tap providing instant boiling water, Siemens coffee machine and steam oven, this kitchen incorporates style and functionality. These accessories are incorporated into the furniture of the room, negating the need for excess clutter on the surfaces, such as a kettle; once again adding to the streamlined look. The central island of the room, illuminated by the three Tom Dixon pendant lights offers not only workspace, but a seating area, and a beautiful Shaws butler sink made to the highest of standards using the same handcrafted techniques since 1897. This kitchen is a high quality, sleek and sophisticated space, perfect for cooking and socialising in. Kitchen Model: ARAN CUCINE - Ylenia
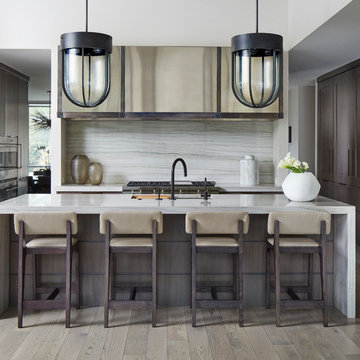
This custom new construction home located in Fox Trail, Illinois was designed for a sizeable family who do a lot of extended family entertaining. There was a strong need to have the ability to entertain large groups and the family cooks together. The family is of Indian descent and because of this there were a lot of functional requirements including thoughtful solutions for dry storage and spices.
The architecture of this project is more modern aesthetic, so the kitchen design followed suit. The home sits on a wooded site and has a pool and lots of glass. Taking cues from the beautiful site, O’Brien Harris Cabinetry in Chicago focused the design on bringing the outdoors in with the goal of achieving an organic feel to the room. They used solid walnut timber with a very natural stain so the grain of the wood comes through.
There is a very integrated feeling to the kitchen. The volume of the space really opens up when you get to the kitchen. There was a lot of thoughtfulness on the scaling of the cabinetry which around the perimeter is nestled into the architecture. obrienharris.com

Inspiration pour une cuisine minimaliste en U fermée et de taille moyenne avec un évier encastré, un placard à porte plane, des portes de placard marrons, un plan de travail en quartz modifié, une crédence blanche, une crédence en dalle de pierre, un électroménager en acier inoxydable, un sol en bois brun, aucun îlot et un sol rouge.

View to great room from kitchen, looking out to Saratoga Passage and Whidbey Island. Photography by Stephen Brousseau.
Cette photo montre une cuisine ouverte moderne en U de taille moyenne avec un placard à porte plane, des portes de placard marrons, un plan de travail en granite, une crédence verte, une crédence en dalle de pierre, un électroménager en acier inoxydable, un sol en carrelage de porcelaine, aucun îlot, un sol gris et un plan de travail vert.
Cette photo montre une cuisine ouverte moderne en U de taille moyenne avec un placard à porte plane, des portes de placard marrons, un plan de travail en granite, une crédence verte, une crédence en dalle de pierre, un électroménager en acier inoxydable, un sol en carrelage de porcelaine, aucun îlot, un sol gris et un plan de travail vert.
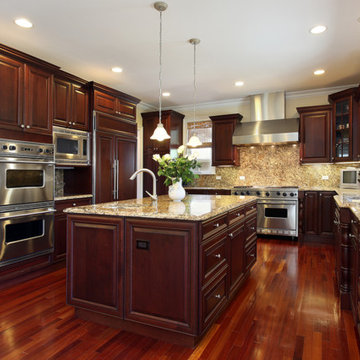
At Virtual Warehouse we wanted to give our customers plenty of choices, and make their buying experience as simple as possible.We hope you enjoy browsing our Online slabs selection.
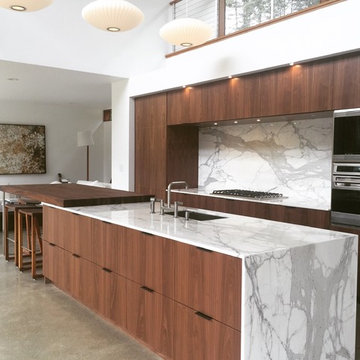
megan oldenburger
Aménagement d'une grande cuisine ouverte contemporaine avec un évier encastré, un placard à porte plane, des portes de placard marrons, plan de travail en marbre, une crédence blanche, une crédence en dalle de pierre, un électroménager en acier inoxydable, sol en béton ciré et îlot.
Aménagement d'une grande cuisine ouverte contemporaine avec un évier encastré, un placard à porte plane, des portes de placard marrons, plan de travail en marbre, une crédence blanche, une crédence en dalle de pierre, un électroménager en acier inoxydable, sol en béton ciré et îlot.

Cette image montre une petite cuisine américaine traditionnelle en L avec un évier encastré, un placard avec porte à panneau encastré, des portes de placard marrons, un plan de travail en quartz modifié, une crédence blanche, une crédence en dalle de pierre, un électroménager en acier inoxydable, un sol en bois brun, îlot, un sol marron et un plan de travail blanc.
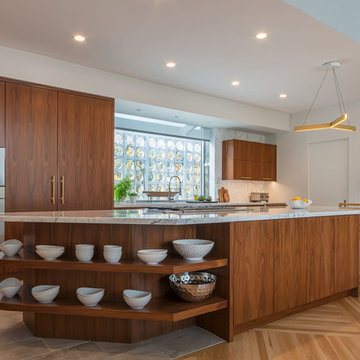
Custom Walnut Kitchen by Inplace Studio
Cette image montre une grande cuisine américaine encastrable vintage en L avec un évier encastré, un placard à porte plane, des portes de placard marrons, plan de travail en marbre, une crédence blanche, une crédence en dalle de pierre, un sol en carrelage de porcelaine et îlot.
Cette image montre une grande cuisine américaine encastrable vintage en L avec un évier encastré, un placard à porte plane, des portes de placard marrons, plan de travail en marbre, une crédence blanche, une crédence en dalle de pierre, un sol en carrelage de porcelaine et îlot.
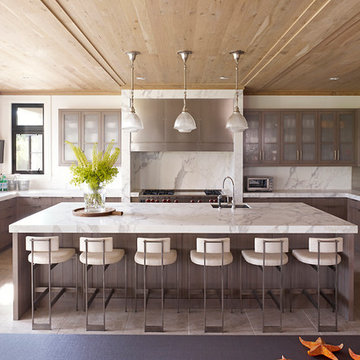
Peter Murdock
Réalisation d'une cuisine encastrable design en U avec un placard à porte vitrée, un évier 1 bac, des portes de placard marrons, une crédence blanche et une crédence en dalle de pierre.
Réalisation d'une cuisine encastrable design en U avec un placard à porte vitrée, un évier 1 bac, des portes de placard marrons, une crédence blanche et une crédence en dalle de pierre.
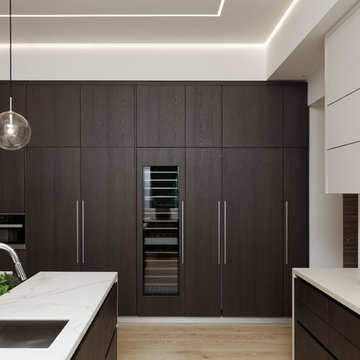
Designers: Susan Bowen & Revital Kaufman-Meron
Photos: LucidPic Photography - Rich Anderson
Réalisation d'une grande cuisine américaine encastrable minimaliste en L avec un évier encastré, un placard à porte plane, une crédence en dalle de pierre, parquet clair, îlot, un sol beige, des portes de placard marrons, plan de travail en marbre, une crédence beige et un plan de travail beige.
Réalisation d'une grande cuisine américaine encastrable minimaliste en L avec un évier encastré, un placard à porte plane, une crédence en dalle de pierre, parquet clair, îlot, un sol beige, des portes de placard marrons, plan de travail en marbre, une crédence beige et un plan de travail beige.
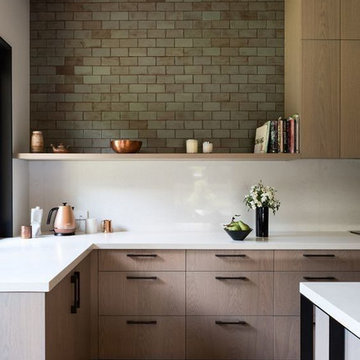
Idée de décoration pour une cuisine américaine design en L de taille moyenne avec un évier encastré, un placard à porte plane, des portes de placard marrons, un plan de travail en quartz modifié, une crédence blanche, une crédence en dalle de pierre, un électroménager noir, parquet clair, îlot, un sol marron et un plan de travail blanc.
Idées déco de cuisines avec des portes de placard marrons et une crédence en dalle de pierre
1