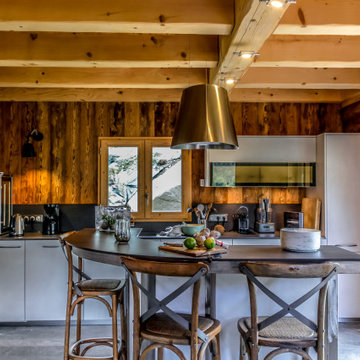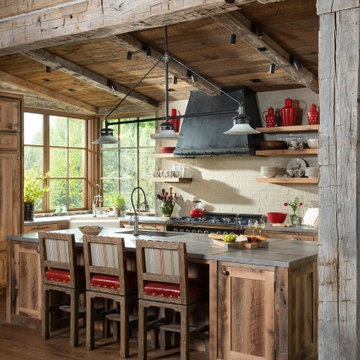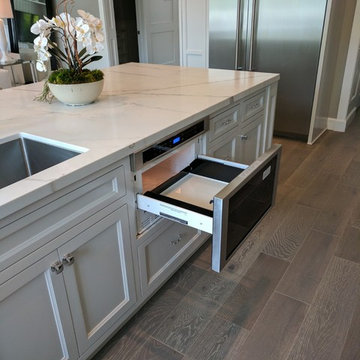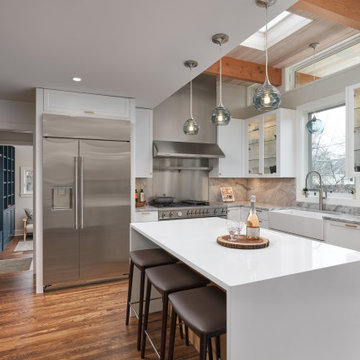Idées déco de cuisines avec une crédence en dalle de pierre et poutres apparentes
Trier par :
Budget
Trier par:Populaires du jour
1 - 20 sur 338 photos
1 sur 3

Belle cuisine avec un linéaire en métal liquide Bronze, et un très bel ilot pour déjeuner à 2. Le tout en sans poignée avec un plan de travail stratifié superbe.

Idée de décoration pour une cuisine encastrable design en bois foncé avec un évier 1 bac, un placard à porte plane, une crédence multicolore, une crédence en dalle de pierre, îlot, un sol marron, un plan de travail multicolore, poutres apparentes et un plafond voûté.

Idées déco pour une cuisine montagne en L avec un placard à porte plane, des portes de placard blanches, une crédence noire, une crédence en dalle de pierre, un sol en bois brun, îlot, un sol gris, plan de travail noir et poutres apparentes.

Idée de décoration pour une cuisine encastrable champêtre en U avec un évier encastré, un placard avec porte à panneau encastré, des portes de placard blanches, une crédence blanche, une crédence en dalle de pierre, parquet foncé, îlot, un sol marron, plan de travail noir, poutres apparentes et un plafond voûté.

Inspiration pour une cuisine parallèle chalet avec un évier encastré, un placard à porte shaker, des portes de placard blanches, une crédence grise, une crédence en dalle de pierre, un électroménager en acier inoxydable, un sol en bois brun, îlot, un sol marron, un plan de travail gris, poutres apparentes et un plafond en lambris de bois.

For this ski-in, ski-out mountainside property, the intent was to create an architectural masterpiece that was simple, sophisticated, timeless and unique all at the same time. The clients wanted to express their love for Japanese-American craftsmanship, so we incorporated some hints of that motif into the designs.
This kitchen design was all about function. The warmth of the walnut cabinetry and flooring and the simplicity of the contemporary cabinet style and open shelving leave room for the gorgeous blue polished quartzite slab focal point used for the oversized island and backsplash. The perimeter countertops are contrasting black textured granite. The high cedar wood ceiling and exposed curved steel beams are dramatic and reveal a roofline nodding to a traditional pagoda design. Striking bronze hanging lights span the space. Vertically grain-matched large drawers provide plenty of storage and the compact pantry’s strategic design fits a coffee maker and Mila appliances.

The kitchen was made by "Leinster Kitchens" in a natural oak finish. The kickboard is dark to contrast with the flooring. The worktop from " Granite tops" provides a strong, sturdy presence and works really well with the dark colour in adjoining sitting room.

Soft green viens in the Vermont Danby marble on the backsplash and counters picks up the cabinetry collor. the beams overhead extend from the kitchen, through the dining room, and into the living room beyond.

Black is the star of this dramatic kitchen with black custom cabinets, lighting and accents.
Inspiration pour une très grande cuisine américaine linéaire design avec un évier encastré, un placard avec porte à panneau encastré, des portes de placard noires, un plan de travail en quartz, une crédence blanche, une crédence en dalle de pierre, un électroménager en acier inoxydable, un sol en bois brun, îlot, un sol marron, un plan de travail blanc et poutres apparentes.
Inspiration pour une très grande cuisine américaine linéaire design avec un évier encastré, un placard avec porte à panneau encastré, des portes de placard noires, un plan de travail en quartz, une crédence blanche, une crédence en dalle de pierre, un électroménager en acier inoxydable, un sol en bois brun, îlot, un sol marron, un plan de travail blanc et poutres apparentes.

Cette photo montre une cuisine américaine montagne en bois brun avec un évier encastré, un placard avec porte à panneau encastré, une crédence en dalle de pierre, un sol en bois brun, îlot et poutres apparentes.

Exemple d'une grande cuisine américaine tendance avec un évier intégré, un placard avec porte à panneau encastré, des portes de placard bleues, un plan de travail en quartz, une crédence beige, une crédence en dalle de pierre, un électroménager noir, parquet clair, 2 îlots, un sol beige, un plan de travail beige et poutres apparentes.

THE SETUP
Imagine how thrilled Diana was when she was approached about designing a kitchen for a client who is an avid traveler and Francophile. ‘French-country’ is a very specific category of traditional design that combines French provincial elegance with rustic comforts. The look draws on soothing hues, antique accents and a wonderful fusion of polished and relic’d finishes.
Her client wanted to feel like she was in the south of France every time she walked into her kitchen. She wanted real honed marble counters, vintage finishes and authentic heavy stone walls like you’d find in a 400-year old château in Les Baux-de-Provence.
Diana’s mission: capture the client’s vision, design it and utilize Drury Design’s sourcing and building expertise to bring it to life.
Design Objectives:
Create the feel of an authentic vintage French-country kitchen
Include natural materials that would have been used in an old French château
Add a second oven
Omit an unused desk area in favor of a large, tall pantry armoire
THE REMODEL
Design Challenges:
Finding real stone for the walls, and the craftsmen to install it
Accommodate for the thickness of the stones
Replicating château beam architecture
Replicating authentic French-country finishes
Find a spot for a new steam oven
Design Solutions:
Source and sort true stone. Utilize veteran craftsmen to apply to the walls using old-world techniques
Furr out interior window casings to adjust for the thicker stone walls
Source true reclaimed beams
Utilize veteran craftsmen for authentic finishes and distressing for the island, tall pantry armoire and stucco hood
Modify the butler’s pantry base cabinet to accommodate the new steam oven
THE RENEWED SPACE
Before we started work on her new French-country kitchen, the homeowner told us the kitchen that came with the house was “not my kitchen.”
“I felt like a stranger,” she told us during the photoshoot. “It wasn’t my color, it wasn’t my texture. It wasn’t my style… I didn’t have my stamp on it.”
And now?
“I love the fact that my family can come in here, wrap their arms around it and feel comfortable,” she said. “It’s like a big hug.”

Inspiration pour une grande cuisine américaine marine en U avec un évier encastré, un placard avec porte à panneau encastré, des portes de placard blanches, un plan de travail en quartz modifié, une crédence blanche, une crédence en dalle de pierre, un électroménager en acier inoxydable, un sol en carrelage de porcelaine, îlot, un sol gris, un plan de travail blanc et poutres apparentes.

A complete kitchen revamp completed in Lewis Center in 2020. With mitered edge countertops, panel appliances, full height backsplash, and exposed beams to create a transitional kitchen with a farmhouse touch. - To the left of the grand kitchen is a smaller nook with plenty of open shelving to create a fascinating space of its own.

The natural walnut wood creates a gorgeous focal wall, while the high gloss acrylic finish on the island complements the veining in the thick natural stone countertops.

Luxury chef's kitchen with high-end GE Cafe appliances and natural stone countertop and backsplash.
Réalisation d'une grande cuisine design en L et bois brun avec un évier encastré, un placard à porte plane, un plan de travail en quartz, une crédence grise, une crédence en dalle de pierre, un électroménager noir, un sol en bois brun, une péninsule, un plan de travail gris et poutres apparentes.
Réalisation d'une grande cuisine design en L et bois brun avec un évier encastré, un placard à porte plane, un plan de travail en quartz, une crédence grise, une crédence en dalle de pierre, un électroménager noir, un sol en bois brun, une péninsule, un plan de travail gris et poutres apparentes.

A nod to vintage touches in the kitchen of a renovated Dallas family home. Design by McLean Interiors. Build by Mosaic Building Co.
Inspiration pour une cuisine traditionnelle en L avec un évier de ferme, un placard à porte shaker, des portes de placard beiges, une crédence beige, une crédence en dalle de pierre, un électroménager en acier inoxydable, parquet clair, îlot, un sol beige, un plan de travail beige, poutres apparentes et un plafond voûté.
Inspiration pour une cuisine traditionnelle en L avec un évier de ferme, un placard à porte shaker, des portes de placard beiges, une crédence beige, une crédence en dalle de pierre, un électroménager en acier inoxydable, parquet clair, îlot, un sol beige, un plan de travail beige, poutres apparentes et un plafond voûté.

Inspiration pour une cuisine traditionnelle en U et bois clair avec un évier encastré, un placard à porte shaker, une crédence blanche, une crédence en dalle de pierre, un électroménager noir, parquet clair, îlot, un sol beige, un plan de travail blanc et poutres apparentes.

Cette image montre une cuisine encastrable sud-ouest américain en L fermée et de taille moyenne avec un évier 1 bac, un placard à porte plane, des portes de placard beiges, une crédence beige, une crédence en dalle de pierre, îlot, un sol gris, un plan de travail en surface solide et poutres apparentes.

Idées déco pour une cuisine classique en L avec un évier de ferme, un placard à porte shaker, des portes de placard blanches, une crédence grise, une crédence en dalle de pierre, un électroménager en acier inoxydable, un sol en bois brun, îlot, un sol marron, un plan de travail gris et poutres apparentes.
Idées déco de cuisines avec une crédence en dalle de pierre et poutres apparentes
1