Idées déco de cuisines avec une crédence en dalle de pierre et un plafond voûté
Trier par :
Budget
Trier par:Populaires du jour
1 - 20 sur 375 photos
1 sur 3

Idée de décoration pour une cuisine encastrable design en bois foncé avec un évier 1 bac, un placard à porte plane, une crédence multicolore, une crédence en dalle de pierre, îlot, un sol marron, un plan de travail multicolore, poutres apparentes et un plafond voûté.

Idée de décoration pour une cuisine encastrable champêtre en U avec un évier encastré, un placard avec porte à panneau encastré, des portes de placard blanches, une crédence blanche, une crédence en dalle de pierre, parquet foncé, îlot, un sol marron, plan de travail noir, poutres apparentes et un plafond voûté.

Réalisation d'une cuisine champêtre en U avec un évier encastré, un placard à porte shaker, des portes de placard blanches, un électroménager en acier inoxydable, parquet foncé, îlot, un sol marron, un plan de travail gris, un plafond voûté, une crédence grise et une crédence en dalle de pierre.

Natural walnut cabinetry, quartzite stone countertops and backsplash and a large picture window all make this mid-century modern kitchen a celebration of nature.
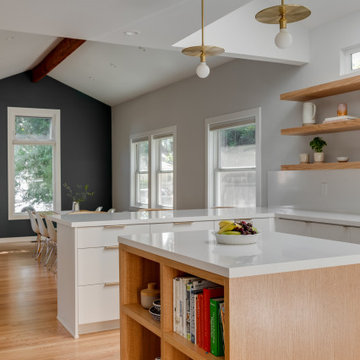
Cette image montre une cuisine américaine design en U de taille moyenne avec un évier encastré, un placard à porte plane, des portes de placard blanches, un plan de travail en quartz modifié, une crédence blanche, une crédence en dalle de pierre, un électroménager blanc, parquet clair, 2 îlots, un plan de travail blanc et un plafond voûté.

A marble hearth behind the La Cornue range and brass trimmed hood center under a graceful herring bone brick barrel ceiling. Heavy distressed wood beams contrast from the white painted decking ceiling in the nook. Glass shelving and marble counters reflect the natural light spilling in from 16 foot tall windows.
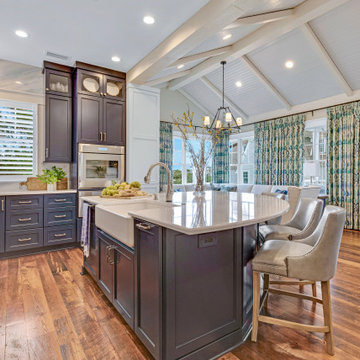
Cette photo montre une cuisine bord de mer en L avec un placard à porte shaker, un plan de travail en quartz modifié, une crédence en dalle de pierre, un sol en bois brun, îlot, un plan de travail blanc, un plafond voûté et des portes de placard marrons.

Last time this kitchen has been touched was about 35 years ago, the couple asked to open up the pantry and peninsula to an island and that created a ton of space in the living / dining room all the way to the kitchen.
We also put new flooring throughout the house and the fireplace
We helped designing the kitchen and the clients supreme taste in finished materials led these beautiful photos.

View into kitchen from front entry hall which brings light and view to the front of the kitchen, along with full glass doors at the rear side of the kitchen.

Aménagement d'une cuisine ouverte parallèle classique en bois brun avec un placard à porte shaker, une crédence blanche, une crédence en dalle de pierre, un électroménager en acier inoxydable, un sol en bois brun, îlot, un sol marron, un plan de travail blanc et un plafond voûté.

Exemple d'une cuisine ouverte parallèle et encastrable tendance avec un placard à porte plane, des portes de placard beiges, une crédence beige, une crédence en dalle de pierre, parquet clair, îlot, un sol beige, un plan de travail beige, un plafond voûté et plan de travail en marbre.

Idée de décoration pour une grande arrière-cuisine design en L avec un évier encastré, un placard à porte shaker, des portes de placard beiges, un plan de travail en quartz, une crédence multicolore, une crédence en dalle de pierre, un électroménager noir, un sol en bois brun, îlot, un sol marron, un plan de travail multicolore et un plafond voûté.

A nod to vintage touches in the kitchen of a renovated Dallas family home. Design by McLean Interiors. Build by Mosaic Building Co.
Inspiration pour une cuisine traditionnelle en L avec un évier de ferme, un placard à porte shaker, des portes de placard beiges, une crédence beige, une crédence en dalle de pierre, un électroménager en acier inoxydable, parquet clair, îlot, un sol beige, un plan de travail beige, poutres apparentes et un plafond voûté.
Inspiration pour une cuisine traditionnelle en L avec un évier de ferme, un placard à porte shaker, des portes de placard beiges, une crédence beige, une crédence en dalle de pierre, un électroménager en acier inoxydable, parquet clair, îlot, un sol beige, un plan de travail beige, poutres apparentes et un plafond voûté.

The old Kitchen had natural wood cabinets that extended to the ceiling and dark stone countertops. Kitchen remodel within the existing 12′ x 13′ footprint.
By vaulting the ceilings, adding skylights and enlarging the window over the sink, we brought in more volume and light. These elements along with the new soft neutral color palette make the space feel much larger and lighter.

Cette photo montre une grande cuisine américaine chic en L avec un évier posé, un placard à porte affleurante, des portes de placard grises, plan de travail en marbre, une crédence blanche, un sol en calcaire, îlot, une crédence en dalle de pierre, un électroménager en acier inoxydable, un sol gris, un plan de travail blanc et un plafond voûté.
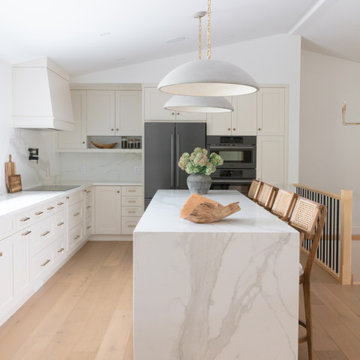
Inspiration pour une cuisine traditionnelle en L avec un placard à porte shaker, des portes de placard beiges, une crédence blanche, une crédence en dalle de pierre, un électroménager en acier inoxydable, parquet clair, îlot, un sol beige, un plan de travail blanc et un plafond voûté.

This beautiful open concept kitchen and dining room area features white inset cabinetry, Wolf appliances, a honed Bohemian Gray Granite countertop, custom hood cover, gold lighting details and a full porcelain backsplash. This home retained it's Baltimore city charm whilst opening up the space by removing a wall separating the kitchen and dining room and refinishing the hardwood floors.
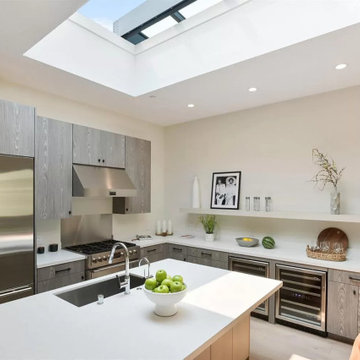
Exemple d'une cuisine ouverte grise et blanche moderne en L de taille moyenne avec un évier encastré, un placard à porte plane, des portes de placard beiges, un plan de travail en stratifié, une crédence blanche, une crédence en dalle de pierre, un électroménager en acier inoxydable, parquet clair, îlot, un sol beige, un plan de travail blanc et un plafond voûté.
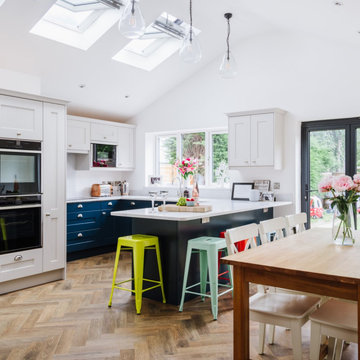
Exemple d'une cuisine encastrable et bicolore chic en U de taille moyenne avec un évier encastré, un placard à porte shaker, un sol en bois brun, une péninsule, un sol marron, un plafond voûté, des portes de placard bleues, un plan de travail en quartz, une crédence blanche, une crédence en dalle de pierre et un plan de travail blanc.
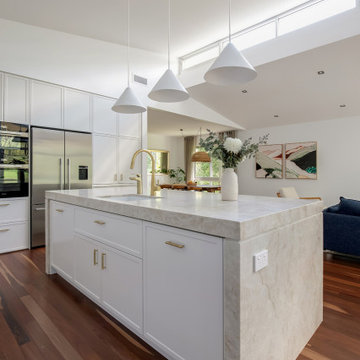
Exemple d'une grande arrière-cuisine tendance en L avec un évier encastré, un placard à porte shaker, des portes de placard beiges, un plan de travail en quartz, une crédence multicolore, une crédence en dalle de pierre, un électroménager noir, un sol en bois brun, îlot, un sol marron, un plan de travail multicolore et un plafond voûté.
Idées déco de cuisines avec une crédence en dalle de pierre et un plafond voûté
1