Idées déco de cuisines avec un plan de travail en calcaire et une crédence en dalle de pierre
Trier par :
Budget
Trier par:Populaires du jour
1 - 20 sur 326 photos
1 sur 3
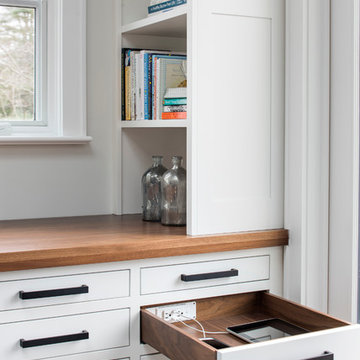
This spacious kitchen in Westchester County is flooded with light from huge windows on 3 sides of the kitchen plus two skylights in the vaulted ceiling. The dated kitchen was gutted and reconfigured to accommodate this large kitchen with crisp white cabinets and walls. Ship lap paneling on both walls and ceiling lends a casual-modern charm while stainless steel toe kicks, walnut accents and Pietra Cardosa limestone bring both cool and warm tones to this clean aesthetic. Kitchen design and custom cabinetry, built ins, walnut countertops and paneling by Studio Dearborn. Architect Frank Marsella. Interior design finishes by Tami Wassong Interior Design. Pietra cardosa limestone countertops and backsplash by Marble America. Appliances by Subzero; range hood insert by Best. Cabinetry color: Benjamin Moore Super White. Hardware by Top Knobs. Photography Adam Macchia.

Cette image montre une cuisine parallèle rustique en bois brun fermée et de taille moyenne avec un évier encastré, un placard à porte shaker, un plan de travail en calcaire, une crédence beige, une crédence en dalle de pierre, un électroménager en acier inoxydable, un sol en brique, aucun îlot et un sol rouge.

Photographer Peter Peirce
Inspiration pour une grande cuisine américaine encastrable design en U et bois brun avec un évier encastré, un placard avec porte à panneau surélevé, un plan de travail en calcaire, une crédence grise, une crédence en dalle de pierre, un sol en carrelage de porcelaine, îlot et un sol beige.
Inspiration pour une grande cuisine américaine encastrable design en U et bois brun avec un évier encastré, un placard avec porte à panneau surélevé, un plan de travail en calcaire, une crédence grise, une crédence en dalle de pierre, un sol en carrelage de porcelaine, îlot et un sol beige.

Idée de décoration pour une cuisine ouverte linéaire design de taille moyenne avec un évier 1 bac, un placard à porte plane, des portes de placard blanches, un plan de travail en calcaire, une crédence grise, une crédence en dalle de pierre, un électroménager en acier inoxydable, parquet clair, îlot, un sol beige, un plan de travail gris et un plafond à caissons.
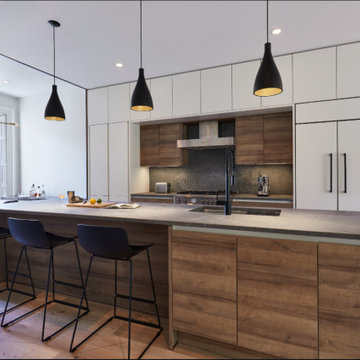
Exemple d'une cuisine américaine tendance en U de taille moyenne avec un évier encastré, un placard à porte plane, des portes de placard blanches, un plan de travail en calcaire, une crédence grise, une crédence en dalle de pierre, un électroménager en acier inoxydable, parquet clair, îlot, un sol beige et un plan de travail gris.
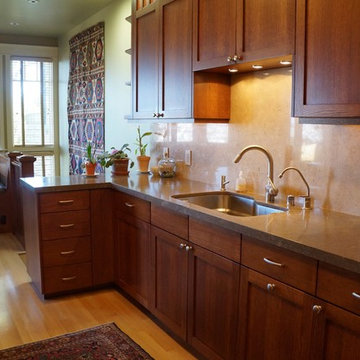
Kitchen remodel: Stained rift-sawn white oak cabinetry.
Idée de décoration pour une cuisine américaine parallèle craftsman en bois foncé avec un évier encastré, un placard à porte shaker, un plan de travail en calcaire, une crédence en dalle de pierre, un électroménager en acier inoxydable et un sol en bois brun.
Idée de décoration pour une cuisine américaine parallèle craftsman en bois foncé avec un évier encastré, un placard à porte shaker, un plan de travail en calcaire, une crédence en dalle de pierre, un électroménager en acier inoxydable et un sol en bois brun.
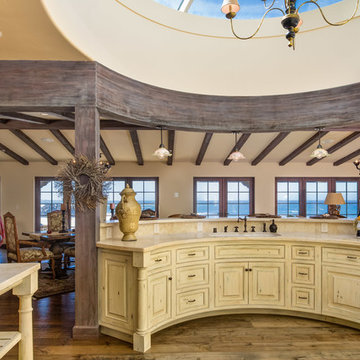
Cette photo montre une très grande cuisine ouverte méditerranéenne en bois clair avec un évier encastré, un placard avec porte à panneau surélevé, un plan de travail en calcaire, une crédence beige, une crédence en dalle de pierre et un sol en bois brun.
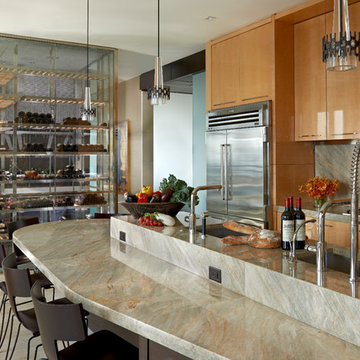
Aménagement d'une cuisine contemporaine en bois clair et L fermée et de taille moyenne avec un évier encastré, un placard à porte plane, une crédence verte, un électroménager en acier inoxydable, îlot, un plan de travail en calcaire, une crédence en dalle de pierre, un sol en calcaire et un sol beige.

Cabinets have a custom driftwood finish over alder wood.
Stainless steel barstools compliment the stainless steel appliances to complete the warm modern theme.
Photography: Jean Laughton
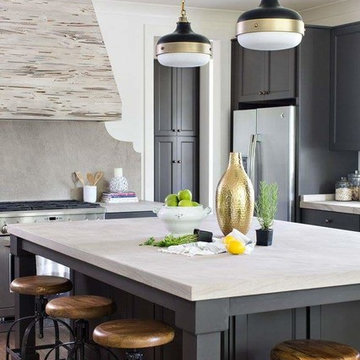
Réalisation d'une cuisine tradition avec un plan de travail en calcaire, une crédence beige, une crédence en dalle de pierre, un électroménager en acier inoxydable, un sol en bois brun, îlot, un placard à porte shaker et des portes de placard grises.
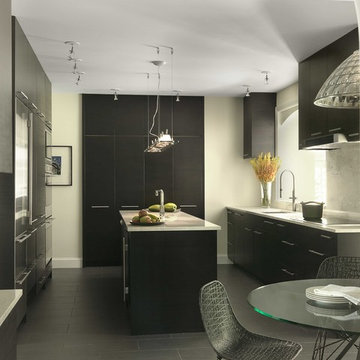
Renovation of a turn of the century house by Maritz & Young in the St. Louis area.
Alise O'Brien Photography
Réalisation d'une cuisine américaine design en U de taille moyenne avec un placard à porte plane, des portes de placard noires, une crédence blanche, une crédence en dalle de pierre, un évier encastré, un électroménager en acier inoxydable, îlot, un sol gris, un plan de travail en calcaire et un sol en carrelage de céramique.
Réalisation d'une cuisine américaine design en U de taille moyenne avec un placard à porte plane, des portes de placard noires, une crédence blanche, une crédence en dalle de pierre, un évier encastré, un électroménager en acier inoxydable, îlot, un sol gris, un plan de travail en calcaire et un sol en carrelage de céramique.

La zona della cucina - pranzo è diventata il fulcro intorno al quale gravita la vita della casa. La cucina è stata interamente disegnata su misura, realizzata in ferro e legno con top in peperino grigio. Il taglio verticale e la scanalatura della parete verso la scala riprendono la forma strombata di una bucatura esistente che incornicia la vista su Piazza Venezia.
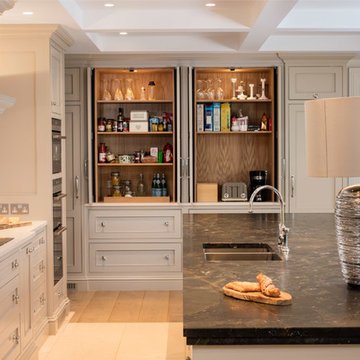
Brian Maclochlainn
Exemple d'une grande cuisine américaine chic en U avec un évier encastré, un placard à porte shaker, un plan de travail en calcaire, une crédence en dalle de pierre, un électroménager noir, un sol en bois brun et îlot.
Exemple d'une grande cuisine américaine chic en U avec un évier encastré, un placard à porte shaker, un plan de travail en calcaire, une crédence en dalle de pierre, un électroménager noir, un sol en bois brun et îlot.
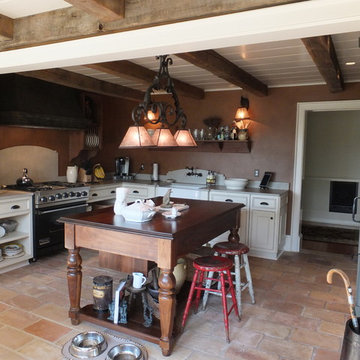
Signature Custom Cabinetry - (Perimeter) Linen Paint with Umber Glaze on Cherry, Colonial Door, (Fridge) Sage Paint with Umber Glaze on Cherry. Flooring - Antique Terra Cotta by Paris Ceramics. Top - Pietre Verde Limestone. Design by MDC Cabinetry & More. Design-Build Contracting by CEI - Gretchen Yahn.
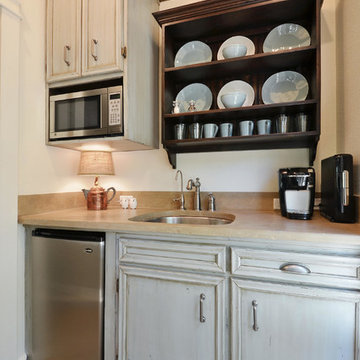
The casita includes an interior kitchenette designed and built by Southern Landscape. Custom stone flooring is matched with a single-slab leuder limestone countertop. This kitchenette is perfect for an afternoon snack, cup of coffee, or cold beverage.
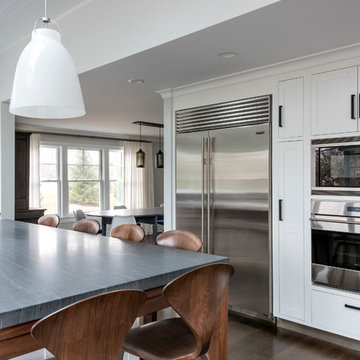
This spacious kitchen in Westchester County is flooded with light from huge windows on 3 sides of the kitchen plus two skylights in the vaulted ceiling. The dated kitchen was gutted and reconfigured to accommodate this large kitchen with crisp white cabinets and walls. Ship lap paneling on both walls and ceiling lends a casual-modern charm while stainless steel toe kicks, walnut accents and Pietra Cardosa limestone bring both cool and warm tones to this clean aesthetic. Kitchen design and custom cabinetry, built ins, walnut countertops and paneling by Studio Dearborn. Architect Frank Marsella. Interior design finishes by Tami Wassong Interior Design. Pietra cardosa limestone countertops and backsplash by Marble America. Appliances by Subzero; range hood insert by Best. Cabinetry color: Benjamin Moore Super White. Hardware by Top Knobs. Photography Adam Macchia.
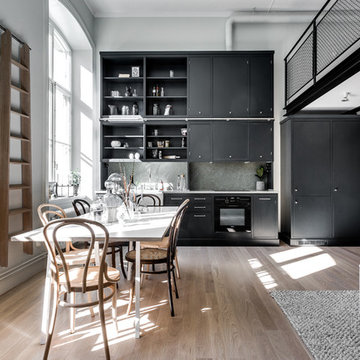
Teknologgatan 8C
Fotograf: Henrik Nero
Styling: Scandinavian Homes
Inspiration pour une cuisine ouverte linéaire nordique de taille moyenne avec un plan de travail en calcaire, un évier de ferme, un placard à porte plane, des portes de placard noires, une crédence grise, une crédence en dalle de pierre, un électroménager noir, parquet clair et aucun îlot.
Inspiration pour une cuisine ouverte linéaire nordique de taille moyenne avec un plan de travail en calcaire, un évier de ferme, un placard à porte plane, des portes de placard noires, une crédence grise, une crédence en dalle de pierre, un électroménager noir, parquet clair et aucun îlot.
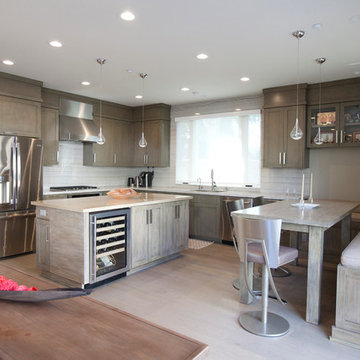
Cabinets have a custom driftwood finish over alder wood.
Stainless steel barstools compliment the stainless steel appliances to complete the warm modern theme.
Photography: Jean Laughton
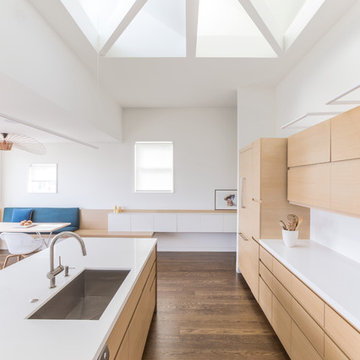
This Noe Valley whole-house renovation maximizes natural light and features sculptural details. A new wall of full-height windows and doors allows for stunning views of downtown San Francisco. A dynamic skylight creates shifting shadows across the neutral palette of bleached oak cabinetry, white stone and silicone bronze. In order to avoid the clutter of an open plan the kitchen is intentionally outfitted with minimal hardware, integrated appliances and furniture grade cabinetry and detailing. The white range hood offers subtle geometric interest, leading the eyes upwards towards the skylight. This light-filled space is the center of the home.
Architecture by Tierney Conner Design Studio
Photography by David Duncan Livingston
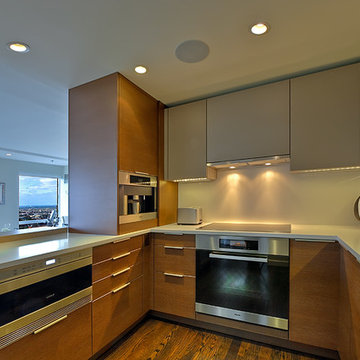
This Pied-a Terre in the city was designed to be a comfortable haven for this client. She loves to cook and interact with her husband at the same time. The main walls of the kitchen were removed to incorporate the entire living space. Sleek high end appliances were utilized to minimize the look of the kitchen and enhance a furniture look. Sleek European Cabinetry extends into the living space to create a media center that doubles as a buffet for the terrace. The tall monolithic column conceals the built in coffee machine on the kitchen side. The tiered soffits define the kitchen space while functionally allowing for recessed lighting. The warm chocolate and sand colored palette allows the kitchen to integrate cohesively with the remainder of the apartment.
Idées déco de cuisines avec un plan de travail en calcaire et une crédence en dalle de pierre
1