Idées déco de cuisines avec une crédence en dalle de pierre et un plan de travail marron
Trier par :
Budget
Trier par:Populaires du jour
1 - 20 sur 616 photos
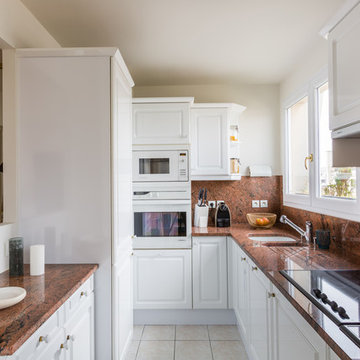
La cuisine a été conservée. Des ouvertures ont été crées de la cuisine vers l'entrée et de la cuisine vers le séjour afin d'ouvrir la cuisine sur la pièce de vie et lui donner plus de moderniser. Une couleur Champagne a été choisie pour donner un côté chic à cette cuisine.
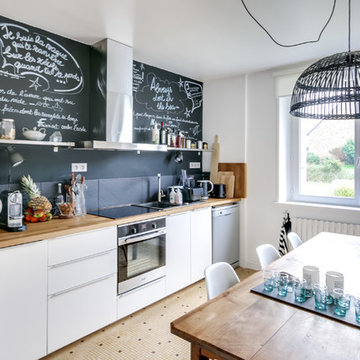
Inspiration pour une grande cuisine américaine linéaire nordique avec un évier 1 bac, un placard à porte plane, des portes de placard blanches, un plan de travail en bois, une crédence noire, un électroménager en acier inoxydable, un sol en carrelage de céramique, un plan de travail marron, aucun îlot, un sol beige et une crédence en dalle de pierre.
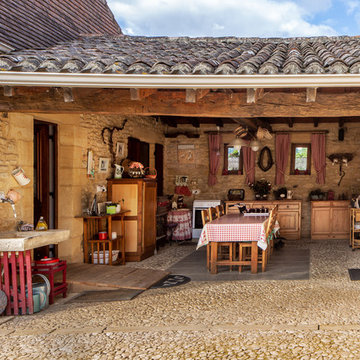
Cyril Caballero
Idée de décoration pour une cuisine champêtre en U et bois brun avec un placard avec porte à panneau surélevé, un plan de travail en bois, une crédence marron, une crédence en dalle de pierre, un électroménager blanc, un sol gris et un plan de travail marron.
Idée de décoration pour une cuisine champêtre en U et bois brun avec un placard avec porte à panneau surélevé, un plan de travail en bois, une crédence marron, une crédence en dalle de pierre, un électroménager blanc, un sol gris et un plan de travail marron.

This modern farmhouse kitchen features a beautiful combination of Navy Blue painted and gray stained Hickory cabinets that’s sure to be an eye-catcher. The elegant “Morel” stain blends and harmonizes the natural Hickory wood grain while emphasizing the grain with a subtle gray tone that beautifully coordinated with the cool, deep blue paint.
The “Gale Force” SW 7605 blue paint from Sherwin-Williams is a stunning deep blue paint color that is sophisticated, fun, and creative. It’s a stunning statement-making color that’s sure to be a classic for years to come and represents the latest in color trends. It’s no surprise this beautiful navy blue has been a part of Dura Supreme’s Curated Color Collection for several years, making the top 6 colors for 2017 through 2020.
Beyond the beautiful exterior, there is so much well-thought-out storage and function behind each and every cabinet door. The two beautiful blue countertop towers that frame the modern wood hood and cooktop are two intricately designed larder cabinets built to meet the homeowner’s exact needs.
The larder cabinet on the left is designed as a beverage center with apothecary drawers designed for housing beverage stir sticks, sugar packets, creamers, and other misc. coffee and home bar supplies. A wine glass rack and shelves provides optimal storage for a full collection of glassware while a power supply in the back helps power coffee & espresso (machines, blenders, grinders and other small appliances that could be used for daily beverage creations. The roll-out shelf makes it easier to fill clean and operate each appliance while also making it easy to put away. Pocket doors tuck out of the way and into the cabinet so you can easily leave open for your household or guests to access, but easily shut the cabinet doors and conceal when you’re ready to tidy up.
Beneath the beverage center larder is a drawer designed with 2 layers of multi-tasking storage for utensils and additional beverage supplies storage with space for tea packets, and a full drawer of K-Cup storage. The cabinet below uses powered roll-out shelves to create the perfect breakfast center with power for a toaster and divided storage to organize all the daily fixings and pantry items the household needs for their morning routine.
On the right, the second larder is the ultimate hub and center for the homeowner’s baking tasks. A wide roll-out shelf helps store heavy small appliances like a KitchenAid Mixer while making them easy to use, clean, and put away. Shelves and a set of apothecary drawers help house an assortment of baking tools, ingredients, mixing bowls and cookbooks. Beneath the counter a drawer and a set of roll-out shelves in various heights provides more easy access storage for pantry items, misc. baking accessories, rolling pins, mixing bowls, and more.
The kitchen island provides a large worktop, seating for 3-4 guests, and even more storage! The back of the island includes an appliance lift cabinet used for a sewing machine for the homeowner’s beloved hobby, a deep drawer built for organizing a full collection of dishware, a waste recycling bin, and more!
All and all this kitchen is as functional as it is beautiful!
Request a FREE Dura Supreme Brochure Packet:
http://www.durasupreme.com/request-brochure

Aménagement d'une cuisine linéaire et grise et blanche méditerranéenne fermée et de taille moyenne avec un évier posé, un placard avec porte à panneau encastré, des portes de placard blanches, un plan de travail en stratifié, une crédence multicolore, une crédence en dalle de pierre, un électroménager en acier inoxydable, un sol en carrelage de porcelaine, un sol marron et un plan de travail marron.
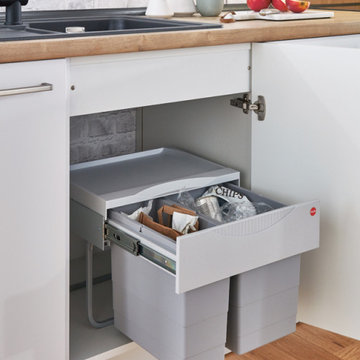
Aménagement d'une cuisine américaine linéaire classique de taille moyenne avec un évier posé, un placard à porte plane, des portes de placard blanches, un plan de travail en bois, une crédence grise, une crédence en dalle de pierre, un électroménager en acier inoxydable, un plan de travail marron et aucun îlot.

The wood cabinetry, stone countertops, and stainless steel appliances add an element of luxury to the small space.
Réalisation d'une petite cuisine ouverte parallèle tradition en bois brun avec un évier encastré, un placard à porte shaker, un plan de travail en quartz, une crédence marron, une crédence en dalle de pierre, un électroménager en acier inoxydable, sol en béton ciré, aucun îlot, un sol marron et un plan de travail marron.
Réalisation d'une petite cuisine ouverte parallèle tradition en bois brun avec un évier encastré, un placard à porte shaker, un plan de travail en quartz, une crédence marron, une crédence en dalle de pierre, un électroménager en acier inoxydable, sol en béton ciré, aucun îlot, un sol marron et un plan de travail marron.
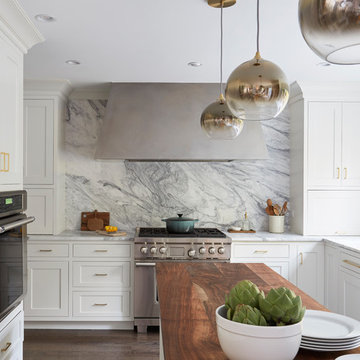
Free ebook, Creating the Ideal Kitchen. DOWNLOAD NOW
Working with this Glen Ellyn client was so much fun the first time around, we were thrilled when they called to say they were considering moving across town and might need some help with a bit of design work at the new house.
The kitchen in the new house had been recently renovated, but it was not exactly what they wanted. What started out as a few tweaks led to a pretty big overhaul of the kitchen, mudroom and laundry room. Luckily, we were able to use re-purpose the old kitchen cabinetry and custom island in the remodeling of the new laundry room — win-win!
As parents of two young girls, it was important for the homeowners to have a spot to store equipment, coats and all the “behind the scenes” necessities away from the main part of the house which is a large open floor plan. The existing basement mudroom and laundry room had great bones and both rooms were very large.
To make the space more livable and comfortable, we laid slate tile on the floor and added a built-in desk area, coat/boot area and some additional tall storage. We also reworked the staircase, added a new stair runner, gave a facelift to the walk-in closet at the foot of the stairs, and built a coat closet. The end result is a multi-functional, large comfortable room to come home to!
Just beyond the mudroom is the new laundry room where we re-used the cabinets and island from the original kitchen. The new laundry room also features a small powder room that used to be just a toilet in the middle of the room.
You can see the island from the old kitchen that has been repurposed for a laundry folding table. The other countertops are maple butcherblock, and the gold accents from the other rooms are carried through into this room. We were also excited to unearth an existing window and bring some light into the room.
Designed by: Susan Klimala, CKD, CBD
Photography by: Michael Alan Kaskel
For more information on kitchen and bath design ideas go to: www.kitchenstudio-ge.com

Idée de décoration pour une cuisine américaine parallèle et encastrable urbaine de taille moyenne avec un évier encastré, un placard à porte plane, des portes de placard noires, une crédence noire, une crédence en dalle de pierre, sol en béton ciré, îlot, un sol gris, un plan de travail en bois et un plan de travail marron.

Super Alternative zur Dunstabzughaube: der Ozonos liegt auf dem obersten Regalboden und reinigt die Luft, fast besser als jeder Dunstabzug
Aménagement d'une grande cuisine ouverte contemporaine en U avec un évier 2 bacs, un placard à porte plane, des portes de placards vertess, un plan de travail en bois, une crédence grise, une crédence en dalle de pierre, un électroménager en acier inoxydable, tomettes au sol, aucun îlot, un sol orange et un plan de travail marron.
Aménagement d'une grande cuisine ouverte contemporaine en U avec un évier 2 bacs, un placard à porte plane, des portes de placards vertess, un plan de travail en bois, une crédence grise, une crédence en dalle de pierre, un électroménager en acier inoxydable, tomettes au sol, aucun îlot, un sol orange et un plan de travail marron.
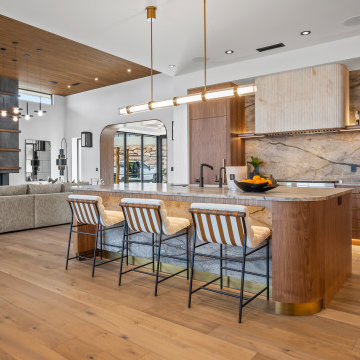
Inspiration pour une cuisine parallèle design en bois foncé avec un placard à porte plane, une crédence marron, une crédence en dalle de pierre, un électroménager en acier inoxydable, un sol en bois brun, îlot, un sol marron et un plan de travail marron.
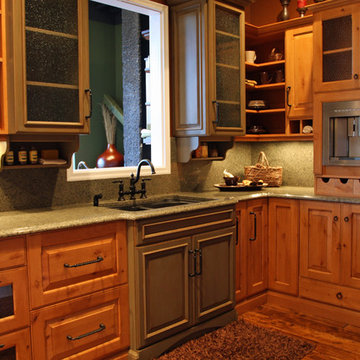
Rustic kitchen with espresso machine, front panel on drawers changeable contents
Alecia Smith Photographer
Cette photo montre une cuisine montagne en L et bois brun fermée et de taille moyenne avec un évier 2 bacs, un placard avec porte à panneau surélevé, un plan de travail en granite, une crédence en dalle de pierre, parquet foncé, aucun îlot, un sol marron et un plan de travail marron.
Cette photo montre une cuisine montagne en L et bois brun fermée et de taille moyenne avec un évier 2 bacs, un placard avec porte à panneau surélevé, un plan de travail en granite, une crédence en dalle de pierre, parquet foncé, aucun îlot, un sol marron et un plan de travail marron.

Please visit my website directly by copying and pasting this link directly into your browser: http://www.berensinteriors.com/ to learn more about this project and how we may work together!
This noteworthy kitchen is complete with custom red glass cabinetry, high-end appliances, and distinct solid surface countertop and backsplash. The perfect spot for entertaining. Dale Hanson Photography
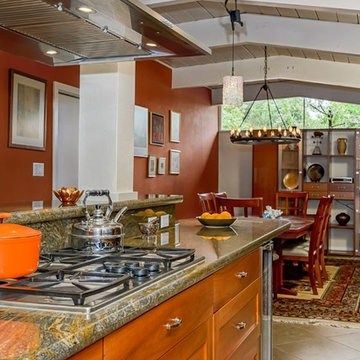
Inspiration pour une cuisine ouverte parallèle vintage en bois brun avec un évier encastré, un placard à porte shaker, un plan de travail en granite, une crédence marron, une crédence en dalle de pierre, un électroménager en acier inoxydable, un sol en carrelage de porcelaine, une péninsule, un sol marron et un plan de travail marron.
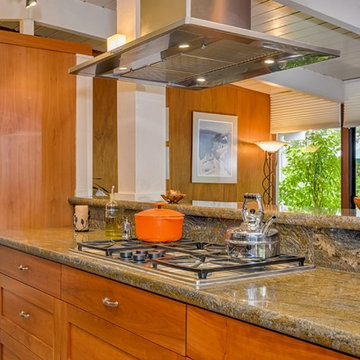
Aménagement d'une cuisine ouverte parallèle rétro en bois brun avec un évier encastré, un placard à porte shaker, un plan de travail en granite, une crédence marron, une crédence en dalle de pierre, un électroménager en acier inoxydable, un sol en carrelage de porcelaine, une péninsule, un sol marron et un plan de travail marron.
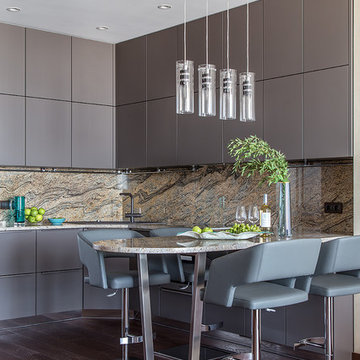
Réalisation d'une cuisine design en U avec un placard à porte plane, des portes de placard grises, une crédence marron, une crédence en dalle de pierre, parquet foncé, une péninsule, un sol marron et un plan de travail marron.
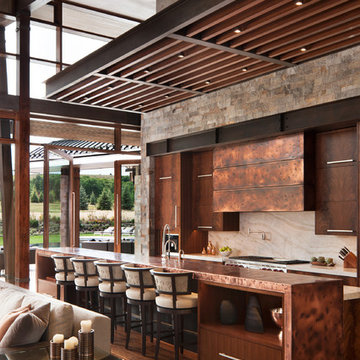
David O. Marlow
Réalisation d'une cuisine parallèle chalet en bois brun avec un placard à porte plane, une crédence beige, une crédence en dalle de pierre, un électroménager en acier inoxydable, un sol en bois brun, îlot, un sol marron et un plan de travail marron.
Réalisation d'une cuisine parallèle chalet en bois brun avec un placard à porte plane, une crédence beige, une crédence en dalle de pierre, un électroménager en acier inoxydable, un sol en bois brun, îlot, un sol marron et un plan de travail marron.
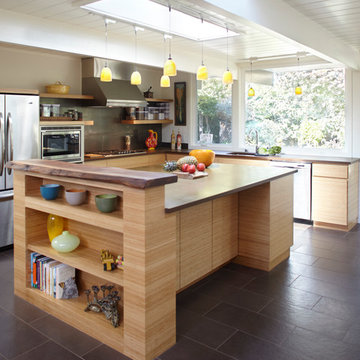
Cette photo montre une cuisine rétro en L et bois clair de taille moyenne avec un placard à porte plane, une crédence grise, un électroménager en acier inoxydable, un évier encastré, un plan de travail en bois, une crédence en dalle de pierre, un sol en carrelage de porcelaine, îlot, un sol noir et un plan de travail marron.
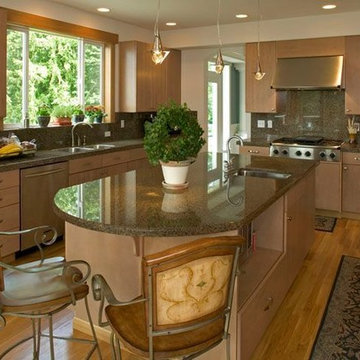
Réalisation d'une cuisine tradition en bois clair et U fermée et de taille moyenne avec un évier 2 bacs, un placard à porte plane, un plan de travail en granite, un électroménager en acier inoxydable, parquet clair, îlot, une crédence marron, une crédence en dalle de pierre, un sol marron et un plan de travail marron.
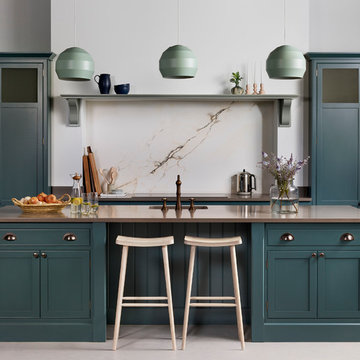
Cette image montre une cuisine parallèle et encastrable traditionnelle avec un évier encastré, un placard à porte shaker, des portes de placards vertess, une crédence beige, une crédence en dalle de pierre, îlot, un sol beige et un plan de travail marron.
Idées déco de cuisines avec une crédence en dalle de pierre et un plan de travail marron
1