Idées déco de cuisines avec une crédence en dalle de pierre et un sol en ardoise
Trier par :
Budget
Trier par:Populaires du jour
1 - 20 sur 721 photos

A 1960's bungalow with the original plywood kitchen, did not meet the needs of a Louisiana professional who wanted a country-house inspired kitchen. The result is an intimate kitchen open to the family room, with an antique Mexican table repurposed as the island.
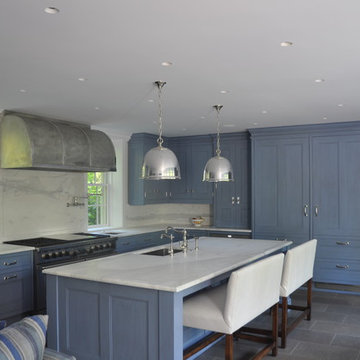
No photoshopping here - in this kitchen remodel, functional devices like ceiling speakers, electrical outlets and lighting keypads are seamlessly integrated into the aesthetic design. Technology and integration by Mills Custom Audio/Video; Use of Trufig single gang devices and Sonance architectural speakers by Dana Innovations; Thomas Norman Rajkovich, Architect; General Contracting by EURO Construction; Millwork by Peacock Cabinetry

Idées déco pour une cuisine ouverte craftsman en L et bois foncé de taille moyenne avec une crédence noire, un évier 2 bacs, un placard à porte shaker, un plan de travail en béton, une crédence en dalle de pierre, un électroménager en acier inoxydable, un sol en ardoise et aucun îlot.

The kitchen, dining, and living areas share a common space but are separated by steps which mirror the outside terrain. The levels help to define each zone and function. Deep green stain on wire brushed oak adds a richness and texture to the clean lined cabinets.

A dark wood kitchen exudes a sense of warmth and sophistication. The rich, deep tones of the wood create a cozy and inviting atmosphere, while also adding a touch of elegance to the space. The dark wood cabinets and countertops provide a striking contrast against lighter elements in the room, such as stainless steel appliances or light-colored walls. Overall, a dark wood kitchen is a timeless choice that brings a sense of luxury and comfort to any home.

Cette photo montre une cuisine encastrable chic en L de taille moyenne avec des portes de placard blanches, un plan de travail en quartz, une crédence grise, une crédence en dalle de pierre, un sol en ardoise, îlot, un évier encastré, un placard à porte vitrée et un sol gris.

This old tiny kitchen now boasts big space, ideal for a small family or a bigger gathering. It's main feature is the customized black metal frame that hangs from the ceiling providing support for two natural maple butcher block shevles, but also divides the two rooms. A downdraft vent compliments the functionality and aesthetic of this installation.
The kitchen counters encroach into the dining room, providing more under counter storage. The concept of a proportionately larger peninsula allows more working and entertaining surface. The weightiness of the counters was balanced by the wall of tall cabinets. These cabinets provide most of the kitchen storage and boast an appliance garage, deep pantry and a clever lemans system for the corner storage.
Design: Astro Design Centre, Ottawa Canada
Photos: Doublespace Photography
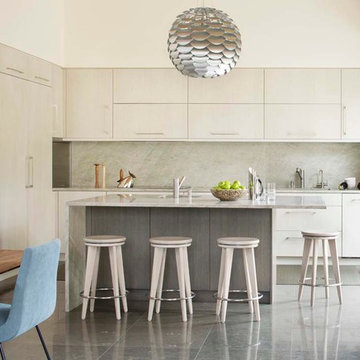
Kimberly Gavin
Exemple d'une cuisine tendance en L avec un placard à porte plane, une crédence grise, îlot, une crédence en dalle de pierre, un électroménager en acier inoxydable et un sol en ardoise.
Exemple d'une cuisine tendance en L avec un placard à porte plane, une crédence grise, îlot, une crédence en dalle de pierre, un électroménager en acier inoxydable et un sol en ardoise.

Simon Wood
Exemple d'une grande cuisine américaine parallèle tendance en bois brun avec un évier encastré, un plan de travail en béton, une crédence grise, une crédence en dalle de pierre, un électroménager en acier inoxydable, un sol en ardoise et îlot.
Exemple d'une grande cuisine américaine parallèle tendance en bois brun avec un évier encastré, un plan de travail en béton, une crédence grise, une crédence en dalle de pierre, un électroménager en acier inoxydable, un sol en ardoise et îlot.

Inspiration pour une grande cuisine traditionnelle en U et bois brun fermée avec un évier encastré, un placard à porte plane, un plan de travail en granite, une crédence multicolore, une crédence en dalle de pierre, un électroménager en acier inoxydable, un sol en ardoise, aucun îlot, un sol multicolore et un plan de travail multicolore.

Idées déco pour une cuisine classique de taille moyenne avec un évier de ferme, un placard avec porte à panneau encastré, des portes de placard bleues, un plan de travail en stéatite, une crédence noire, une crédence en dalle de pierre, un sol en ardoise, un sol gris et plan de travail noir.

Aménagement d'une cuisine victorienne en L de taille moyenne avec un évier de ferme, un placard à porte shaker, des portes de placard grises, un plan de travail en quartz, une crédence en dalle de pierre, un électroménager en acier inoxydable, un sol en ardoise, îlot et un sol gris.

Cette image montre une grande cuisine encastrable rustique en U avec un évier de ferme, un placard à porte affleurante, des portes de placard bleues, un plan de travail en surface solide, une crédence marron, une crédence en dalle de pierre, un sol en ardoise, aucun îlot, un sol gris et un plan de travail blanc.

Central kitchen with slate sink, and breakfast nook.
Photo by John W. Hession
Cette image montre une grande cuisine américaine linéaire craftsman en bois brun avec un évier encastré, un placard avec porte à panneau encastré, un plan de travail en stéatite, une crédence noire, une crédence en dalle de pierre, un électroménager en acier inoxydable, un sol en ardoise et îlot.
Cette image montre une grande cuisine américaine linéaire craftsman en bois brun avec un évier encastré, un placard avec porte à panneau encastré, un plan de travail en stéatite, une crédence noire, une crédence en dalle de pierre, un électroménager en acier inoxydable, un sol en ardoise et îlot.

A new small addition off the kitchen of this 1930's stone house created a mudroom entry, with room for storage and flower-arranging projects. A new glass block window complements similar windows elsewhere in the original house. The countertop is slate.
Photo: Jeffrey Totaro
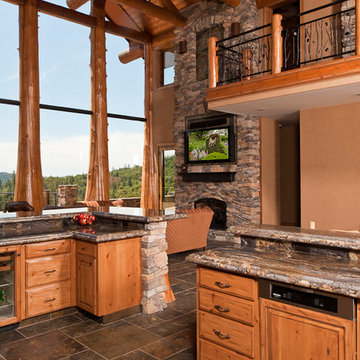
Steven Paul Whitsitt Photography
Idées déco pour une très grande cuisine ouverte montagne en U et bois vieilli avec un évier encastré, un placard avec porte à panneau surélevé, un plan de travail en granite, une crédence multicolore, une crédence en dalle de pierre, un électroménager en acier inoxydable, un sol en ardoise et une péninsule.
Idées déco pour une très grande cuisine ouverte montagne en U et bois vieilli avec un évier encastré, un placard avec porte à panneau surélevé, un plan de travail en granite, une crédence multicolore, une crédence en dalle de pierre, un électroménager en acier inoxydable, un sol en ardoise et une péninsule.
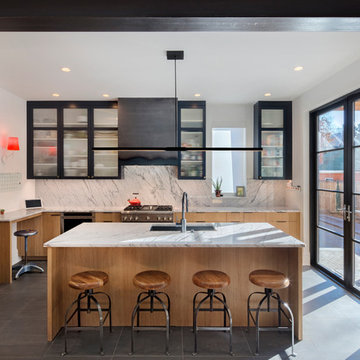
Aménagement d'une cuisine encastrable contemporaine en L et bois clair de taille moyenne avec un évier 1 bac, un placard à porte plane, plan de travail en marbre, une crédence grise, une crédence en dalle de pierre, un sol en ardoise et îlot.
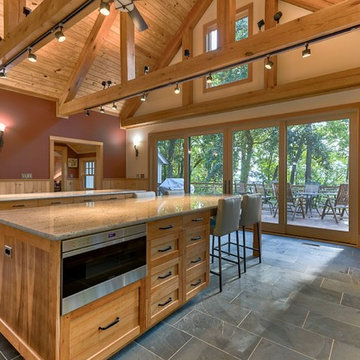
Réalisation d'une très grande cuisine ouverte chalet en L et bois brun avec un évier encastré, un plan de travail en granite, un électroménager en acier inoxydable, un sol en ardoise, 2 îlots, un sol gris, un plan de travail blanc, un placard avec porte à panneau encastré, une crédence blanche et une crédence en dalle de pierre.
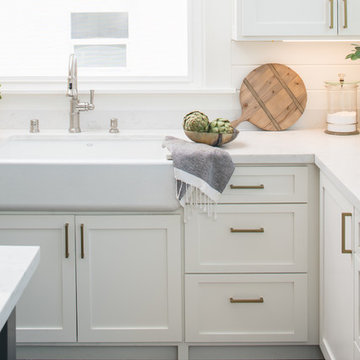
Cette photo montre une cuisine victorienne en L de taille moyenne avec un évier de ferme, un placard à porte shaker, des portes de placard blanches, un plan de travail en quartz, une crédence en dalle de pierre, un électroménager en acier inoxydable, un sol en ardoise, îlot et un sol gris.

The vignette within Barrett Technology’s Design Center is one of its kind in the industry. Built to inspire and inform, this kitchen showcases today’s most innovative solutions in real world settings. All the technology (video, audio, lighting, security and HVAC) is controlled through a single app on the iPad. Even the motorized window shades, task & accent lighting are controlled via the Lutron Lighting Control System. It allows for lighting scene selection at the touch of a single button – including a “Cook” scene which when pressed will activate the lighting to an optimal 100% over the kitchen sink & island areas and will also drop the motorized spice rack from behind the wall cabinet.
Project specs: Thermador appliances, Caesarstone countertops in honed Pebble. Single app control system by Savant.
Photographer - Bruce Van Inwegen
Idées déco de cuisines avec une crédence en dalle de pierre et un sol en ardoise
1