Idées déco de cuisines avec une crédence en dalle de pierre
Trier par :
Budget
Trier par:Populaires du jour
161 - 180 sur 61 836 photos
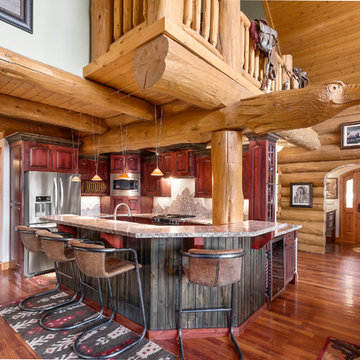
Inspiration pour une grande cuisine chalet en U et bois foncé avec un placard avec porte à panneau surélevé, une crédence multicolore, un électroménager en acier inoxydable, un sol en bois brun, un plan de travail multicolore, un évier encastré, un plan de travail en granite, une crédence en dalle de pierre, un sol marron et une péninsule.
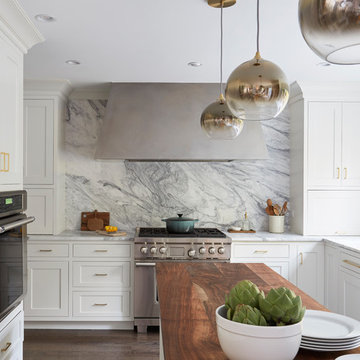
Free ebook, Creating the Ideal Kitchen. DOWNLOAD NOW
Working with this Glen Ellyn client was so much fun the first time around, we were thrilled when they called to say they were considering moving across town and might need some help with a bit of design work at the new house.
The kitchen in the new house had been recently renovated, but it was not exactly what they wanted. What started out as a few tweaks led to a pretty big overhaul of the kitchen, mudroom and laundry room. Luckily, we were able to use re-purpose the old kitchen cabinetry and custom island in the remodeling of the new laundry room — win-win!
As parents of two young girls, it was important for the homeowners to have a spot to store equipment, coats and all the “behind the scenes” necessities away from the main part of the house which is a large open floor plan. The existing basement mudroom and laundry room had great bones and both rooms were very large.
To make the space more livable and comfortable, we laid slate tile on the floor and added a built-in desk area, coat/boot area and some additional tall storage. We also reworked the staircase, added a new stair runner, gave a facelift to the walk-in closet at the foot of the stairs, and built a coat closet. The end result is a multi-functional, large comfortable room to come home to!
Just beyond the mudroom is the new laundry room where we re-used the cabinets and island from the original kitchen. The new laundry room also features a small powder room that used to be just a toilet in the middle of the room.
You can see the island from the old kitchen that has been repurposed for a laundry folding table. The other countertops are maple butcherblock, and the gold accents from the other rooms are carried through into this room. We were also excited to unearth an existing window and bring some light into the room.
Designed by: Susan Klimala, CKD, CBD
Photography by: Michael Alan Kaskel
For more information on kitchen and bath design ideas go to: www.kitchenstudio-ge.com

Idée de décoration pour une grande cuisine ouverte minimaliste en L avec un évier encastré, un placard à porte plane, des portes de placard noires, un plan de travail en béton, une crédence grise, une crédence en dalle de pierre, un électroménager noir, parquet clair, îlot et un sol beige.

A unique and innovative design, combining the requirements of regular entertainers with busy family lives looking for style and drama in what was a compact space.
The redesigned kitchen has space for sit-down meals, work zones for laptops on the large table, and encourages an open atmosphere allowing of lively conversation during food prep, meal times or when friends drop by.
The new concept creates space by not only opening up the initial floor plan, but through the creative use of a two-tiered island benchtop, a stylish solution that further sets this kitchen apart. The upper work bench is crafted from Quantum Quartz Gris Fuma stone, utilizing man made stone’s practicality and durability, while the lower custom designed timber table showcases the beauty of Natural Calacatta Honed Marble.
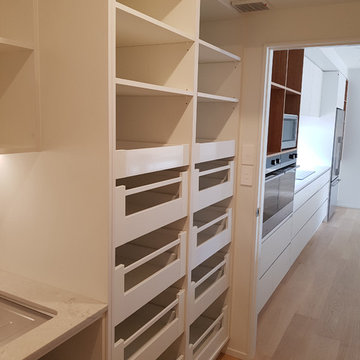
Treetown
Réalisation d'une grande cuisine ouverte parallèle design avec un évier encastré, un placard à porte plane, des portes de placard blanches, un plan de travail en quartz, une crédence blanche, une crédence en dalle de pierre, un électroménager en acier inoxydable, parquet clair, îlot et un sol marron.
Réalisation d'une grande cuisine ouverte parallèle design avec un évier encastré, un placard à porte plane, des portes de placard blanches, un plan de travail en quartz, une crédence blanche, une crédence en dalle de pierre, un électroménager en acier inoxydable, parquet clair, îlot et un sol marron.
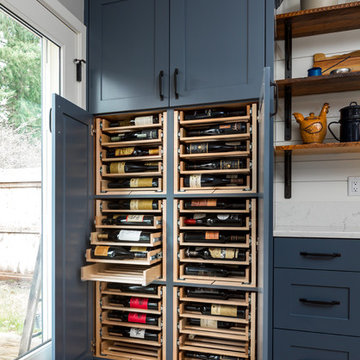
Interior Design by Adapt Design
Inspiration pour une arrière-cuisine rustique avec un placard à porte shaker, des portes de placard grises, un plan de travail en quartz modifié, un sol en bois brun, un sol marron, une crédence blanche et une crédence en dalle de pierre.
Inspiration pour une arrière-cuisine rustique avec un placard à porte shaker, des portes de placard grises, un plan de travail en quartz modifié, un sol en bois brun, un sol marron, une crédence blanche et une crédence en dalle de pierre.
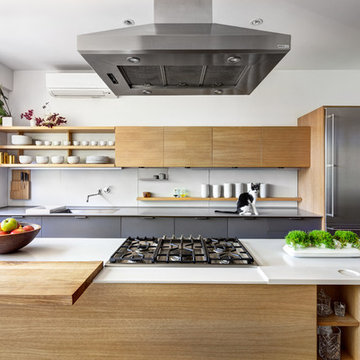
Light, open kitchen with light oak island and upper finishes juxtaposed with dark grey and stainless appliance finishes.
Exemple d'une cuisine ouverte parallèle et bicolore tendance en bois clair de taille moyenne avec un évier encastré, un placard à porte plane, un plan de travail en quartz, une crédence blanche, une crédence en dalle de pierre, un électroménager en acier inoxydable et îlot.
Exemple d'une cuisine ouverte parallèle et bicolore tendance en bois clair de taille moyenne avec un évier encastré, un placard à porte plane, un plan de travail en quartz, une crédence blanche, une crédence en dalle de pierre, un électroménager en acier inoxydable et îlot.
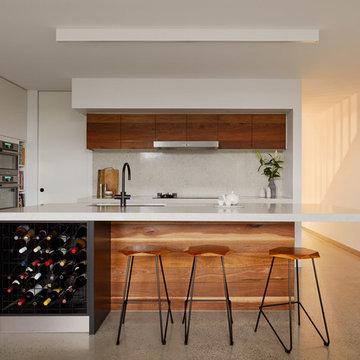
Tatjana Plitt
Idée de décoration pour une cuisine ouverte design en L et bois brun de taille moyenne avec un évier encastré, un placard à porte plane, un plan de travail en surface solide, une crédence beige, un électroménager en acier inoxydable, sol en béton ciré, îlot, un sol gris et une crédence en dalle de pierre.
Idée de décoration pour une cuisine ouverte design en L et bois brun de taille moyenne avec un évier encastré, un placard à porte plane, un plan de travail en surface solide, une crédence beige, un électroménager en acier inoxydable, sol en béton ciré, îlot, un sol gris et une crédence en dalle de pierre.
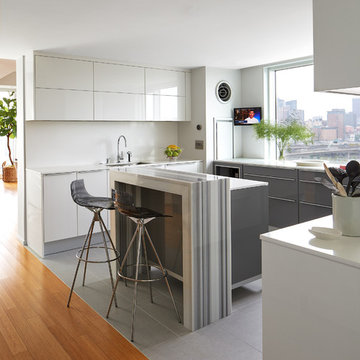
Laura Moss Photography
Inspiration pour une cuisine ouverte encastrable design en U de taille moyenne avec un évier encastré, un placard à porte plane, des portes de placard blanches, un plan de travail en quartz modifié, une crédence blanche, une crédence en dalle de pierre, un sol en carrelage de porcelaine, îlot et un sol gris.
Inspiration pour une cuisine ouverte encastrable design en U de taille moyenne avec un évier encastré, un placard à porte plane, des portes de placard blanches, un plan de travail en quartz modifié, une crédence blanche, une crédence en dalle de pierre, un sol en carrelage de porcelaine, îlot et un sol gris.
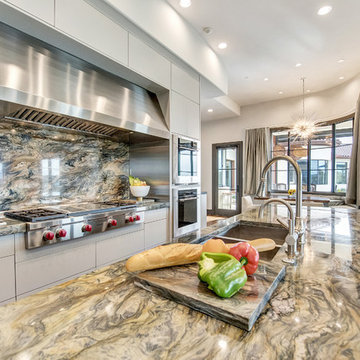
Gourmet Kitchen features a separate prep kitchen, two islands in main kitchen, wolf appliances, subzero refrigeration, La Cornue rotisserie, and a Miele steam oven. Counter top slabs are fusion quartzite from Aria Stone Gallery. We designed a unique back-splash behind the range to store spices on one side and oils and a pot filler on other side. Flat panel cabinets.
Photographer: Charles Lauersdorf, Realty Pro Shots
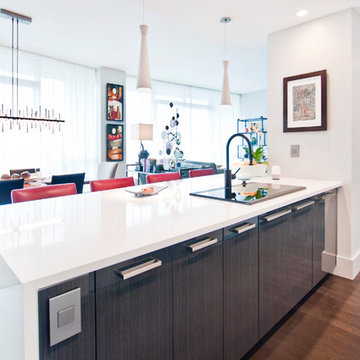
Designed by Terri Sears.
Photography by Melissa M. Mills.
Idées déco pour une cuisine américaine linéaire contemporaine de taille moyenne avec des portes de placard blanches, un plan de travail en quartz modifié, une crédence blanche, un électroménager en acier inoxydable, parquet foncé, îlot, un placard à porte plane, un évier encastré, un sol marron, un plan de travail blanc et une crédence en dalle de pierre.
Idées déco pour une cuisine américaine linéaire contemporaine de taille moyenne avec des portes de placard blanches, un plan de travail en quartz modifié, une crédence blanche, un électroménager en acier inoxydable, parquet foncé, îlot, un placard à porte plane, un évier encastré, un sol marron, un plan de travail blanc et une crédence en dalle de pierre.
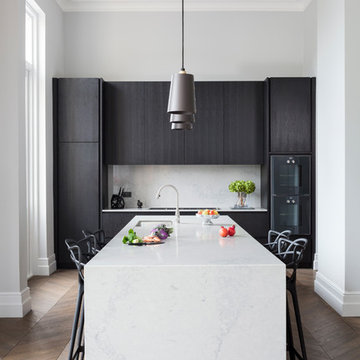
Marc Wilson
Idée de décoration pour une cuisine américaine linéaire design en bois foncé de taille moyenne avec un placard à porte plane, un sol en bois brun, un sol marron, un électroménager noir, un évier intégré, un plan de travail en surface solide, une crédence en dalle de pierre et une péninsule.
Idée de décoration pour une cuisine américaine linéaire design en bois foncé de taille moyenne avec un placard à porte plane, un sol en bois brun, un sol marron, un électroménager noir, un évier intégré, un plan de travail en surface solide, une crédence en dalle de pierre et une péninsule.
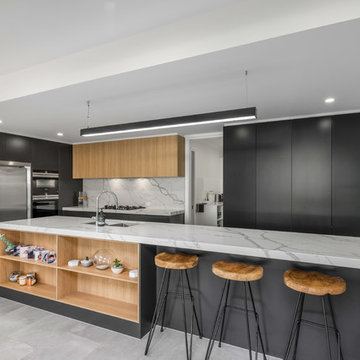
Idée de décoration pour une grande cuisine ouverte parallèle design avec un placard à porte plane, des portes de placard grises, îlot, un évier encastré, un plan de travail en quartz modifié, une crédence blanche, une crédence en dalle de pierre, un électroménager en acier inoxydable, un sol en carrelage de porcelaine et un sol gris.

Cette photo montre une cuisine américaine nature en L avec un évier encastré, un placard à porte shaker, des portes de placards vertess, une crédence blanche, une crédence en dalle de pierre, un électroménager noir, un sol en bois brun, îlot et un sol marron.

This gorgeous modern beach house combines a white canvas with pops of color and designer details, showcased in the custom brass hardware on the modern white cabinets and the designer lighting choices such as the natural basket pendant chandelier hanging above the dining table. The stools are white leather with wooden legs for easy clean and comfort. The counter tops are white quartz (Britannica Cambria) which waterfalls down the front of the island. The stainless steel wolf gas range sits beneath a modern stainless steel range hood. The walls are clad in a white painted horizontal paneling which wraps onto the vaulted ceiling. The flooring is gray porcelain tile, and the glass sliding doors are teak.
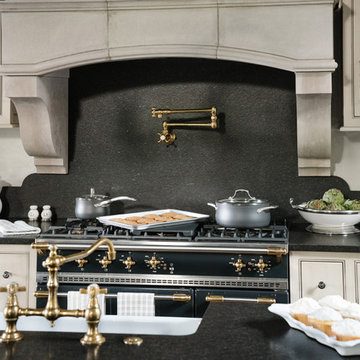
The star of this South Carolina mountain home's traditional kitchen is the cast stone hood hanging above a black Lacanche range. An antique brass faucet and pot filler add vintage sheen and coordinate with the range’s hardware. Cabinets finished in a light taupe paint with chocolate glaze are accented in restoration glass with lead caming and pewter hardware. Black Pearl granite, which has been brushed and enhanced, tops the counters and climbs the backsplash. The stone's flecks of silver, gold and gray add depth. The expansive island and large white farm sink provide ample space for food prep.

Aménagement d'une cuisine américaine encastrable et grise et blanche classique en U de taille moyenne avec un évier encastré, un placard sans porte, une crédence grise, îlot, un sol beige, des portes de placard noires, plan de travail en marbre, une crédence en dalle de pierre et un sol en bois brun.

Two Blue Star french door double ovens were incorporated into this large new build kitchen. One stack on each side of the double grill under the wood hood. On the stone columns, sconces were added for ambient lighting.
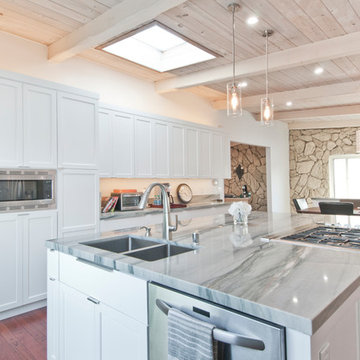
Cette photo montre une grande cuisine américaine parallèle moderne avec un évier 2 bacs, un placard avec porte à panneau encastré, des portes de placard blanches, plan de travail en marbre, une crédence en dalle de pierre, un électroménager en acier inoxydable et un sol en bois brun.
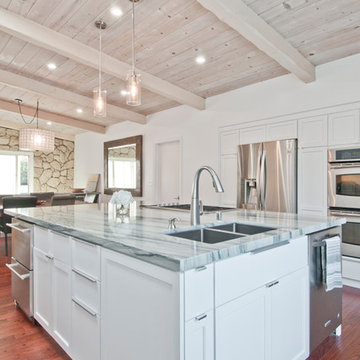
Réalisation d'une grande cuisine américaine parallèle minimaliste avec un évier 2 bacs, un placard à porte shaker, des portes de placard blanches, plan de travail en marbre, une crédence en dalle de pierre, un électroménager en acier inoxydable, un sol en bois brun et îlot.
Idées déco de cuisines avec une crédence en dalle de pierre
9