Idées déco de cuisines avec une crédence en dalle métallique et un plafond voûté
Trier par :
Budget
Trier par:Populaires du jour
1 - 20 sur 63 photos
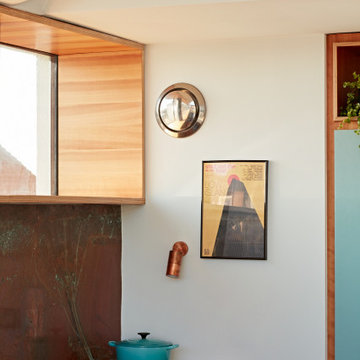
Idée de décoration pour une grande cuisine américaine parallèle vintage avec un évier encastré, un placard à porte plane, des portes de placard bleues, un plan de travail en surface solide, une crédence métallisée, une crédence en dalle métallique, un électroménager noir, un sol en carrelage de céramique, îlot, un sol noir, un plan de travail blanc et un plafond voûté.

We helped this client to completely transform their old kitchen by sourcing stylish new doors for the cabinets, replacing the flooring with this aged natural wood, adding some statement pendant lights and of course, a good lick of paint.
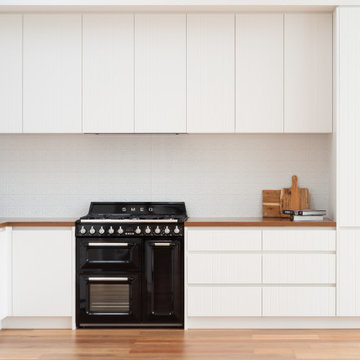
Exemple d'une petite cuisine américaine scandinave en L avec un évier 2 bacs, un placard à porte plane, des portes de placard blanches, un plan de travail en bois, une crédence blanche, une crédence en dalle métallique, un électroménager noir, un sol en bois brun, aucun îlot, un sol marron, un plan de travail marron et un plafond voûté.
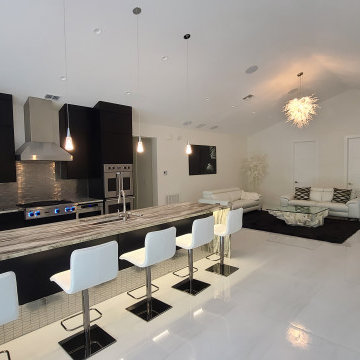
Cette photo montre une grande cuisine ouverte linéaire tendance avec un évier 1 bac, un placard à porte plane, des portes de placard noires, un plan de travail en granite, une crédence métallisée, une crédence en dalle métallique, un électroménager en acier inoxydable, un sol en carrelage de porcelaine, îlot, un sol blanc, un plan de travail multicolore et un plafond voûté.
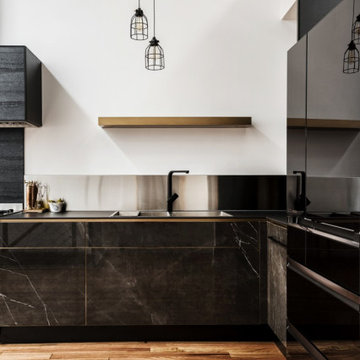
A funky warehouse conversion, with a luxurious -industrial design kitchen. The plans where originally designed by Winter architecture and 5rooms adapted them to manufacturers abilities. The redesign and project management took 8 months in preparation and execution, involving more than 20 suppliers and manufacturers.
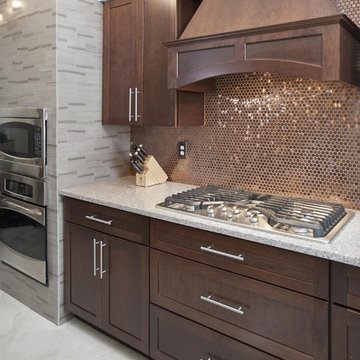
Long drawers keep the cabinetry looking long and lean vs. being chopped up with a lot of individual doors.
Aménagement d'une cuisine américaine parallèle contemporaine en bois foncé avec un placard à porte shaker, un plan de travail en quartz, une crédence métallisée, une crédence en dalle métallique, un électroménager en acier inoxydable, un sol en carrelage de porcelaine, aucun îlot, un sol blanc, un plan de travail gris et un plafond voûté.
Aménagement d'une cuisine américaine parallèle contemporaine en bois foncé avec un placard à porte shaker, un plan de travail en quartz, une crédence métallisée, une crédence en dalle métallique, un électroménager en acier inoxydable, un sol en carrelage de porcelaine, aucun îlot, un sol blanc, un plan de travail gris et un plafond voûté.
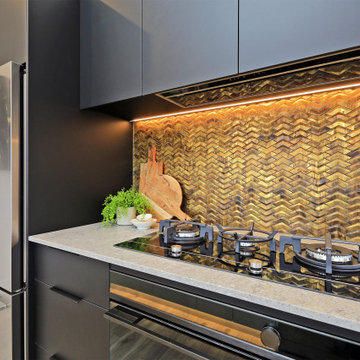
This stunning home showcases the signature quality workmanship and attention to detail of David Reid Homes.
Architecturally designed, with 3 bedrooms + separate media room, this home combines contemporary styling with practical and hardwearing materials, making for low-maintenance, easy living built to last.
Positioned for all-day sun, the open plan living and outdoor room - complete with outdoor wood burner - allow for the ultimate kiwi indoor/outdoor lifestyle.
The striking cladding combination of dark vertical panels and rusticated cedar weatherboards, coupled with the landscaped boardwalk entry, give this single level home strong curbside appeal.
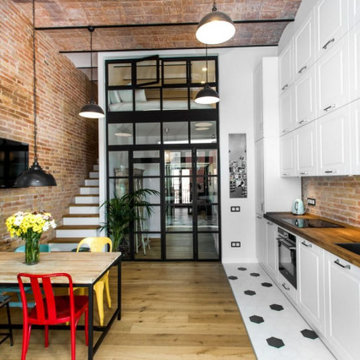
Cocina abierta estilo industrial
Inspiration pour une grande cuisine américaine linéaire urbaine avec un évier 1 bac, des portes de placard blanches, un plan de travail en bois, une crédence grise, une crédence en dalle métallique, un électroménager blanc, un sol en bois brun, îlot, un sol blanc, un plan de travail marron et un plafond voûté.
Inspiration pour une grande cuisine américaine linéaire urbaine avec un évier 1 bac, des portes de placard blanches, un plan de travail en bois, une crédence grise, une crédence en dalle métallique, un électroménager blanc, un sol en bois brun, îlot, un sol blanc, un plan de travail marron et un plafond voûté.

Inspiration pour une cuisine américaine linéaire design de taille moyenne avec un évier encastré, un placard à porte plane, des portes de placard blanches, un plan de travail en quartz modifié, une crédence métallisée, une crédence en dalle métallique, un électroménager noir, sol en stratifié, îlot, un sol beige, un plan de travail blanc et un plafond voûté.
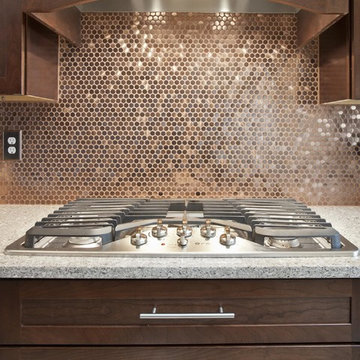
Contemporary kitchen with Shaker cabinets, gas stove top and penny round backsplash tiles.
Idées déco pour une cuisine américaine parallèle contemporaine en bois foncé avec aucun îlot, un plan de travail en quartz, une crédence métallisée, une crédence en dalle métallique, un plan de travail gris, un électroménager en acier inoxydable, un sol blanc, un placard à porte shaker, un sol en carrelage de porcelaine et un plafond voûté.
Idées déco pour une cuisine américaine parallèle contemporaine en bois foncé avec aucun îlot, un plan de travail en quartz, une crédence métallisée, une crédence en dalle métallique, un plan de travail gris, un électroménager en acier inoxydable, un sol blanc, un placard à porte shaker, un sol en carrelage de porcelaine et un plafond voûté.
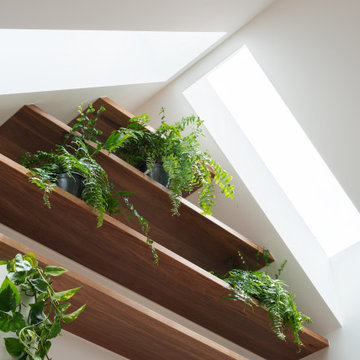
Exemple d'une petite cuisine américaine scandinave en L avec un évier 2 bacs, un placard à porte plane, des portes de placard blanches, un plan de travail en bois, une crédence blanche, une crédence en dalle métallique, un électroménager noir, un sol en bois brun, aucun îlot, un sol marron, un plan de travail marron et un plafond voûté.
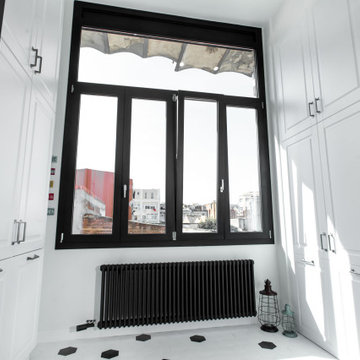
Ventana industrial de hierro negro
Aménagement d'une grande cuisine américaine linéaire industrielle avec un évier 1 bac, un placard à porte shaker, des portes de placard blanches, un plan de travail en bois, une crédence grise, une crédence en dalle métallique, un électroménager blanc, un sol en bois brun, îlot, un sol blanc, un plan de travail marron et un plafond voûté.
Aménagement d'une grande cuisine américaine linéaire industrielle avec un évier 1 bac, un placard à porte shaker, des portes de placard blanches, un plan de travail en bois, une crédence grise, une crédence en dalle métallique, un électroménager blanc, un sol en bois brun, îlot, un sol blanc, un plan de travail marron et un plafond voûté.
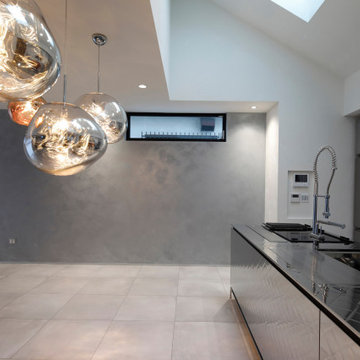
Inspiration pour une cuisine ouverte linéaire et noire et bois urbaine en inox avec un évier 1 bac, un placard à porte vitrée, un plan de travail en inox, une crédence métallisée, une crédence en dalle métallique, un électroménager noir, un sol en carrelage de céramique, îlot, un sol gris et un plafond voûté.
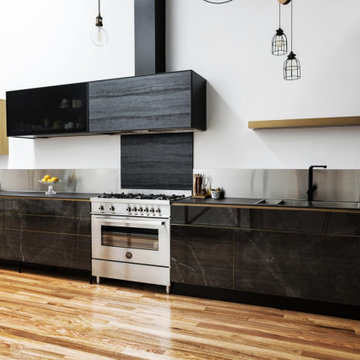
A funky warehouse conversion, with a luxurious -industrial design kitchen. The plans where originally designed by Winter architecture and 5rooms adapted them to manufacturers abilities. The redesign and project management took 8 months in preparation and execution, involving more than 20 suppliers and manufacturers.
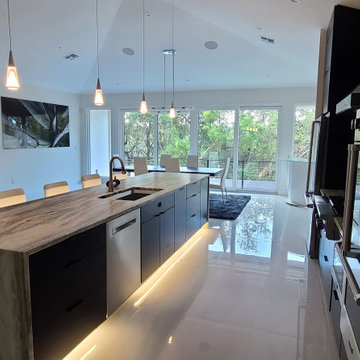
Idées déco pour une grande cuisine ouverte linéaire contemporaine avec un évier 1 bac, un placard à porte plane, des portes de placard noires, un plan de travail en granite, une crédence métallisée, une crédence en dalle métallique, un électroménager en acier inoxydable, un sol en carrelage de porcelaine, îlot, un sol blanc, un plan de travail multicolore et un plafond voûté.
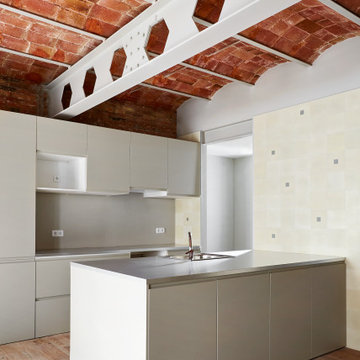
Aménagement d'une cuisine ouverte encastrable et grise et blanche classique en U de taille moyenne avec un évier posé, un placard avec porte à panneau encastré, des portes de placard grises, un plan de travail en inox, une crédence grise, une crédence en dalle métallique, parquet clair, une péninsule, un sol beige, un plan de travail gris et un plafond voûté.
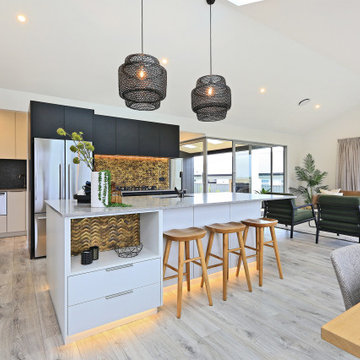
This stunning home showcases the signature quality workmanship and attention to detail of David Reid Homes.
Architecturally designed, with 3 bedrooms + separate media room, this home combines contemporary styling with practical and hardwearing materials, making for low-maintenance, easy living built to last.
Positioned for all-day sun, the open plan living and outdoor room - complete with outdoor wood burner - allow for the ultimate kiwi indoor/outdoor lifestyle.
The striking cladding combination of dark vertical panels and rusticated cedar weatherboards, coupled with the landscaped boardwalk entry, give this single level home strong curbside appeal.
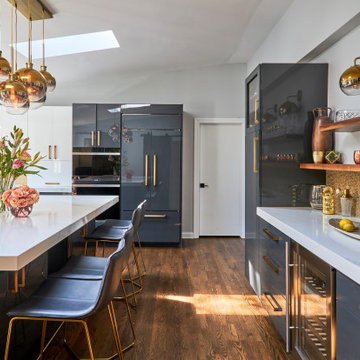
This is luxury and beauty at it's best. Custom cabinets with a 100 sheen on Iron Ore paint. Extraordinary style and elegance. This client cooks and entertains frequently and this kitchen has storage for all her needs and looks beautiful while doing it. Pantry storage that flanks a beautiful bar area. The island is big enough for the whole family and even little Hugo the family dog. Drawers everywhere even under the microwave drawer. Make sure you take in the beautiful backsplash tile that is breathtaking and daring. Photos @michaelakaslel
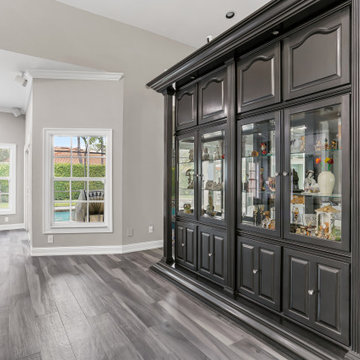
Exemple d'une grande cuisine américaine tendance en L avec un évier posé, un placard à porte shaker, des portes de placard blanches, un plan de travail en quartz, une crédence métallisée, une crédence en dalle métallique, un électroménager en acier inoxydable, un sol en carrelage de céramique, îlot, un sol multicolore, un plan de travail gris et un plafond voûté.
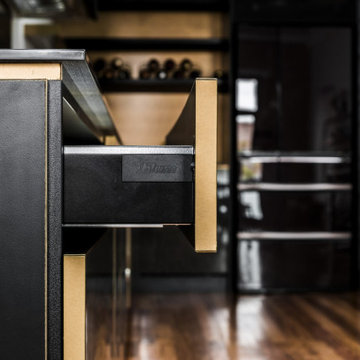
A funky warehouse conversion, with a luxurious -industrial design kitchen. The plans where originally designed by Winter architecture and 5rooms adapted them to manufacturers abilities. The redesign and project management took 8 months in preparation and execution, involving more than 20 suppliers and manufacturers.
Idées déco de cuisines avec une crédence en dalle métallique et un plafond voûté
1