Idées déco de cuisines avec une crédence en dalle métallique et un plan de travail gris
Trier par :
Budget
Trier par:Populaires du jour
161 - 180 sur 540 photos
1 sur 3
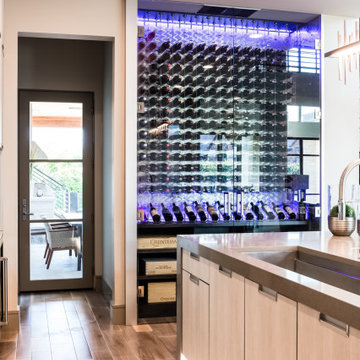
The La Cantera Kitchen is a bright, open concept kitchen looking into the living room with easy access to the dining room. The backsplash is made up of stainless steel tiles which accents the stainless steel appliances. The painted glass cabinetry gives the kitchen a sleek, modern feel. https://www.hausofblaylock.com
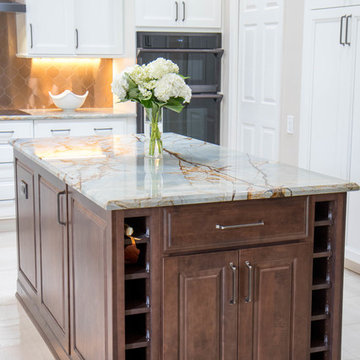
Exemple d'une grande cuisine ouverte chic en U et bois brun avec un évier encastré, un placard avec porte à panneau surélevé, un plan de travail en granite, une crédence métallisée, une crédence en dalle métallique, un électroménager noir, un sol en carrelage de porcelaine, îlot, un sol beige et un plan de travail gris.
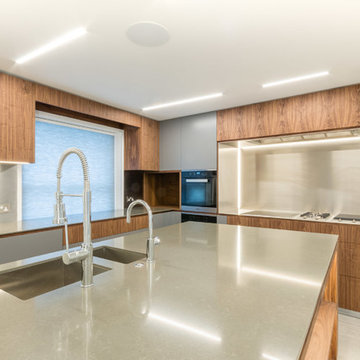
We fabricated this fully bespoke kitchen as part of a total refurbishment of a beautiful property in St. John's Wood. The angled floor plan made this a particularly distinctive design, as did the blend of American black walnut and sprayed elements. The worktops are Silestone and the hob surround is constructed from solid 3mm stainless steel.
Grey spray lacquer and walnut veneer kitchen with blum tip-on opening throughout. stainless steel and silestone work-surfaces and back-splashes. Integrated led lighting.
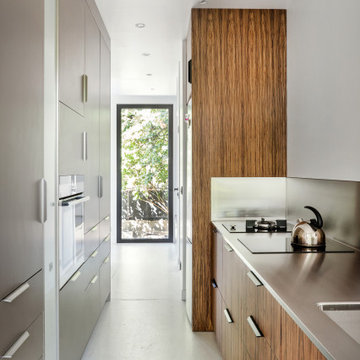
Cuisine contemporaine grise et bois, meubles encastrés sur mesure
Aménagement d'une cuisine parallèle et blanche et bois en bois foncé avec un évier intégré, un placard avec porte à panneau encastré, un plan de travail en inox, une crédence grise, une crédence en dalle métallique, un électroménager en acier inoxydable, un sol gris et un plan de travail gris.
Aménagement d'une cuisine parallèle et blanche et bois en bois foncé avec un évier intégré, un placard avec porte à panneau encastré, un plan de travail en inox, une crédence grise, une crédence en dalle métallique, un électroménager en acier inoxydable, un sol gris et un plan de travail gris.
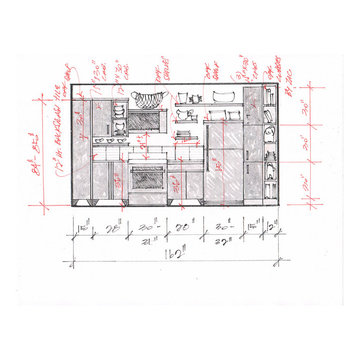
Existing updated ranch home expands living quarters for future use by guest, family member, visiting student or for family's use.
Idées déco pour une petite cuisine ouverte rétro en L avec un évier posé, un placard à porte plane, des portes de placard bleues, un plan de travail en stratifié, une crédence grise, une crédence en dalle métallique, un électroménager en acier inoxydable, sol en béton ciré, îlot, un sol beige et un plan de travail gris.
Idées déco pour une petite cuisine ouverte rétro en L avec un évier posé, un placard à porte plane, des portes de placard bleues, un plan de travail en stratifié, une crédence grise, une crédence en dalle métallique, un électroménager en acier inoxydable, sol en béton ciré, îlot, un sol beige et un plan de travail gris.
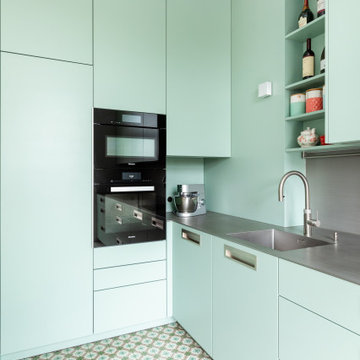
Idée de décoration pour une petite cuisine design en L fermée avec un évier intégré, un placard à porte plane, des portes de placards vertess, un plan de travail en inox, une crédence grise, une crédence en dalle métallique, un électroménager noir, un sol turquoise, un plan de travail gris et aucun îlot.
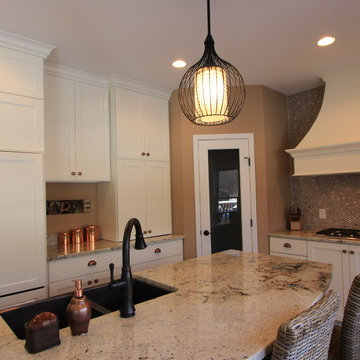
Aaron Andrusko
Aménagement d'une cuisine ouverte encastrable éclectique en L de taille moyenne avec un évier de ferme, un placard à porte shaker, des portes de placard blanches, un plan de travail en granite, une crédence beige, une crédence en dalle métallique, parquet clair, îlot, un sol beige et un plan de travail gris.
Aménagement d'une cuisine ouverte encastrable éclectique en L de taille moyenne avec un évier de ferme, un placard à porte shaker, des portes de placard blanches, un plan de travail en granite, une crédence beige, une crédence en dalle métallique, parquet clair, îlot, un sol beige et un plan de travail gris.
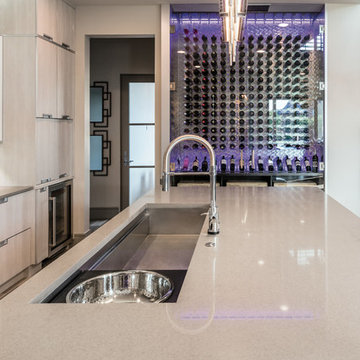
Idées déco pour une grande cuisine linéaire et encastrable contemporaine fermée avec un évier encastré, un placard à porte plane, des portes de placard blanches, un plan de travail en quartz modifié, une crédence métallisée, une crédence en dalle métallique, un sol en bois brun, îlot, un sol marron et un plan de travail gris.
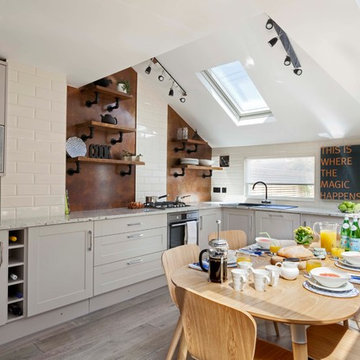
Bruce Hemming
Aménagement d'une cuisine classique de taille moyenne avec un évier encastré, des portes de placard marrons, un plan de travail en granite, une crédence orange, une crédence en dalle métallique, aucun îlot, un sol gris et un plan de travail gris.
Aménagement d'une cuisine classique de taille moyenne avec un évier encastré, des portes de placard marrons, un plan de travail en granite, une crédence orange, une crédence en dalle métallique, aucun îlot, un sol gris et un plan de travail gris.
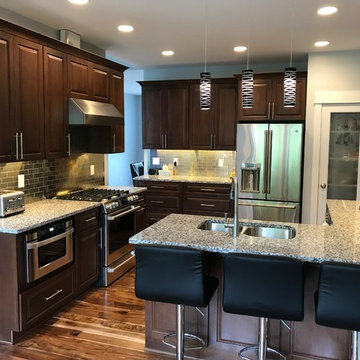
Exemple d'une petite cuisine américaine tendance en U et bois brun avec un évier encastré, un placard avec porte à panneau surélevé, un plan de travail en granite, une crédence métallisée, une crédence en dalle métallique, un électroménager en acier inoxydable, un sol en bois brun, une péninsule, un sol marron et un plan de travail gris.
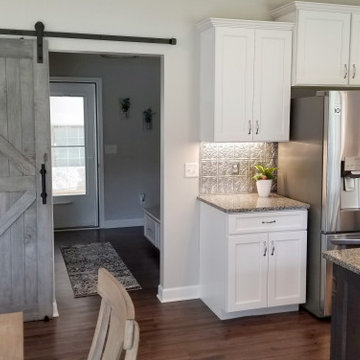
This transitional kitchen borrows element styles of the past and combines them with contemporary features to produce a new and fresh look by our designers.
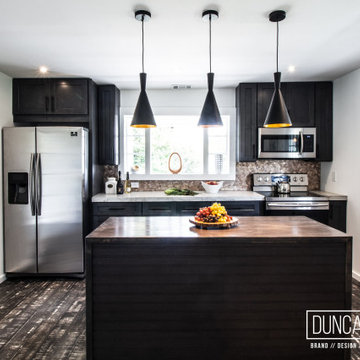
Farmhouse Reinvented - Interior Design Project in Marlboro, New York
Design: Duncan Avenue // Maxwell & Dino Alexander
Construction: ToughConstruct | Hudson Valley
Welcome to the historic (circa 1870) Hudson Valley Farmhouse in the heart of legendary Marlboro, NY. It has been completely reimagined by the Award-Winning Duncan Avenue Design Studio and has become an inspiring, stylish and extremely comfortable zero-emissions 21st century smart home just minutes away from NYC. Situated on top of a hill and an acre of picturesque landscape, it could become your turnkey second-home, a vacation home, rental or investment property, or an authentic Hudson Valley Style dream home for generations to come.
The Farmhouse has been renovated with style, design, sustainability, functionality, and comfort in mind and incorporates more than a dozen smart technology, energy efficiency, and sustainability features.
Contemporary open concept floorplan, glass french doors and 210° wraparound porch with 3-season outdoor dining space blur the line between indoor and outdoor living and allow residents and guests to enjoy a true connection with surrounding nature.
Wake up to the sunrise shining through double glass doors on the east side of the house and watch the warm sunset rays shining through plenty of energy-efficient windows and french doors on the west. High-end finishes such as sustainable bamboo hardwood floors, sustainable concrete countertops, solid wood kitchen cabinets with soft closing drawers, energy star stainless steel appliances, and designer light fixtures are only a few of the updates along with a brand-new central HVAC heat pump system controlled by smart Nest thermostat with two-zone sensors. Brand new roof, utilities, and all LED lighting bring additional value and comfort for many years to come. The property features a beautiful designer pergola on the edge of the hill with an opportunity for the in-ground infinity pool. Property's sun number is 91 and is all set for installation of your own solar farm that will take the property go 100% off-grid.
Superior quality renovation, energy-efficient smart utilities, world-class interior design, sustainable materials, and Authentic Hudson Valley Style make this unique property a true real estate gem and once-in-a-lifetime investment opportunity to own a turnkey second-home and a piece of the Hudson Valley history.
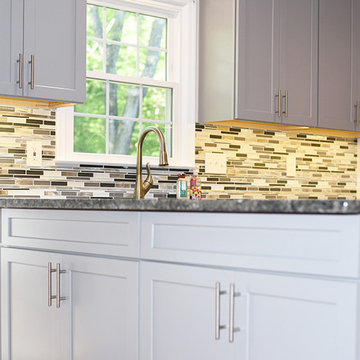
Inspiration pour une cuisine américaine minimaliste en L de taille moyenne avec un évier encastré, un placard à porte shaker, des portes de placard grises, un plan de travail en granite, une crédence métallisée, une crédence en dalle métallique, un électroménager noir, un sol en bois brun, une péninsule, un sol marron et un plan de travail gris.
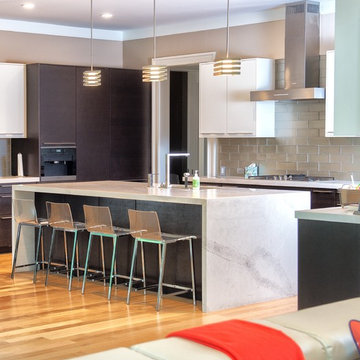
www.laramichelle.com
Inspiration pour une grande cuisine ouverte encastrable minimaliste en L avec un évier encastré, un placard à porte plane, des portes de placard marrons, plan de travail en marbre, une crédence grise, une crédence en dalle métallique, parquet clair, îlot, un sol marron et un plan de travail gris.
Inspiration pour une grande cuisine ouverte encastrable minimaliste en L avec un évier encastré, un placard à porte plane, des portes de placard marrons, plan de travail en marbre, une crédence grise, une crédence en dalle métallique, parquet clair, îlot, un sol marron et un plan de travail gris.
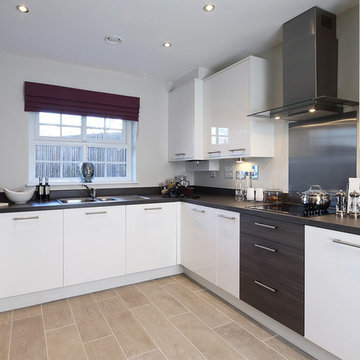
Apartment A
The Brook at Taylor's Chase
Sophia Drive
Warrington
Cheshire
WA53UA
Réalisation d'une petite cuisine américaine design en U avec un évier 2 bacs, un placard à porte plane, des portes de placard blanches, un plan de travail en surface solide, une crédence métallisée, une crédence en dalle métallique, un électroménager en acier inoxydable, un sol en carrelage de porcelaine, aucun îlot, un sol beige et un plan de travail gris.
Réalisation d'une petite cuisine américaine design en U avec un évier 2 bacs, un placard à porte plane, des portes de placard blanches, un plan de travail en surface solide, une crédence métallisée, une crédence en dalle métallique, un électroménager en acier inoxydable, un sol en carrelage de porcelaine, aucun îlot, un sol beige et un plan de travail gris.
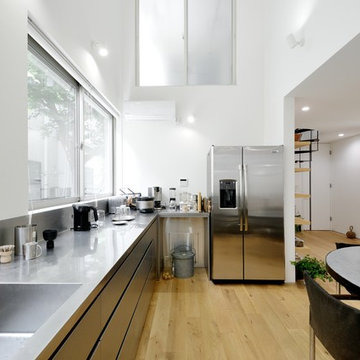
2階からも光を取り入れています。
Cette photo montre une cuisine ouverte moderne en U et inox avec un évier encastré, un plan de travail en inox, une crédence métallisée, une crédence en dalle métallique, un électroménager en acier inoxydable, parquet clair, aucun îlot, un sol blanc et un plan de travail gris.
Cette photo montre une cuisine ouverte moderne en U et inox avec un évier encastré, un plan de travail en inox, une crédence métallisée, une crédence en dalle métallique, un électroménager en acier inoxydable, parquet clair, aucun îlot, un sol blanc et un plan de travail gris.
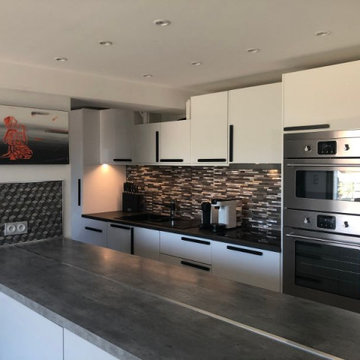
Cuisine lumineuse et fonctionnelle - 28
Une cuisine lumineuse avec les meubles laqués blancs. L'éclat est réhaussé par les crédences déclinées en plusieurs teintes d'aluminium. L'ilot péninsule offre un espace de travail et de rangements très important.
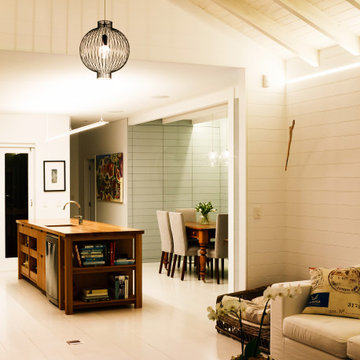
Hand crafted contemporary kitchen. Rear shelving and cupboards are hand painted in blue/black. Kitchen Island is crafted in American Oak with an oil finish.
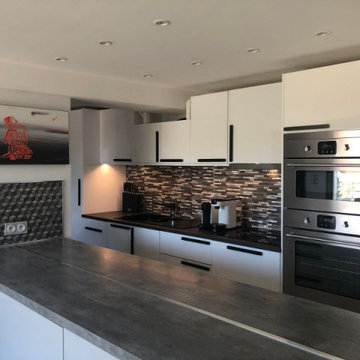
Création d'une cuisine harmonieuse et lumineuse. Crédences en plusieurs teintes d'aluminium pour absorber et refléter la lumière. Le blanc laqué des meubles pour un éclat de pureté. Le noir mat des poignées pour la profondeur et la fonctionnalité.
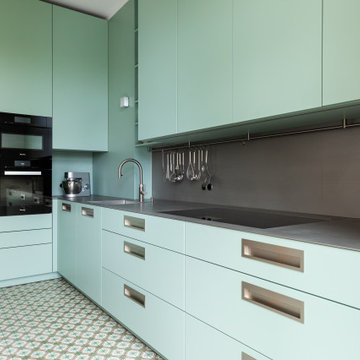
Aménagement d'une cuisine ouverte contemporaine en L de taille moyenne avec un placard à porte plane, des portes de placard turquoises, un plan de travail en inox, une crédence grise, une crédence en dalle métallique, un électroménager noir et un plan de travail gris.
Idées déco de cuisines avec une crédence en dalle métallique et un plan de travail gris
9