Idées déco de cuisines avec une crédence en dalle métallique et un plan de travail gris
Trier par :
Budget
Trier par:Populaires du jour
21 - 40 sur 533 photos
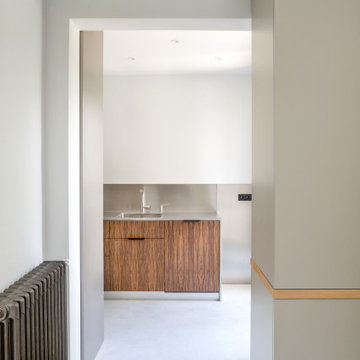
Cette photo montre une cuisine ouverte linéaire et blanche et bois tendance en bois foncé avec un évier intégré, un placard avec porte à panneau encastré, un plan de travail en inox, une crédence grise, une crédence en dalle métallique, un électroménager en acier inoxydable, un sol blanc et un plan de travail gris.
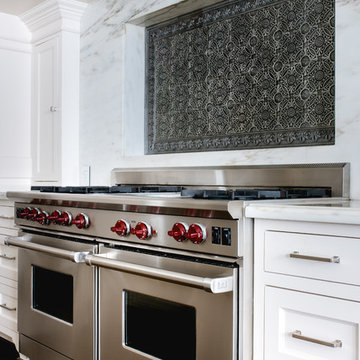
Cette image montre une grande cuisine linéaire traditionnelle avec un placard avec porte à panneau encastré, des portes de placard blanches, plan de travail en marbre, une crédence grise, une crédence en dalle métallique, un électroménager en acier inoxydable, parquet foncé, un sol marron et un plan de travail gris.
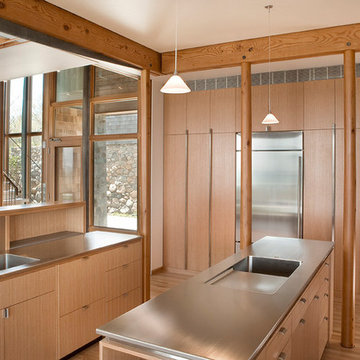
Réalisation d'une grande cuisine américaine tradition en L et bois clair avec un évier posé, un placard à porte plane, un plan de travail en inox, une crédence grise, une crédence en dalle métallique, un électroménager en acier inoxydable, parquet clair, 2 îlots, un sol beige et un plan de travail gris.

Inspiration pour une grande cuisine parallèle bohème avec un évier 2 bacs, un placard à porte plane, des portes de placard marrons, un plan de travail en quartz modifié, une crédence marron, une crédence en dalle métallique, un électroménager de couleur, un sol en bois brun, îlot, un sol marron et un plan de travail gris.
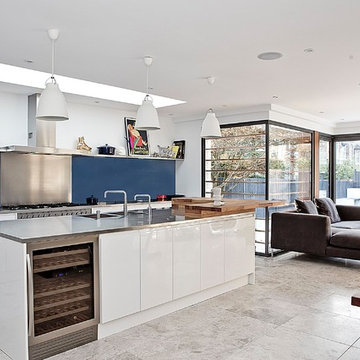
Réalisation d'une cuisine ouverte linéaire design de taille moyenne avec un évier 2 bacs, un placard à porte plane, des portes de placard blanches, un plan de travail en inox, une crédence en dalle métallique, un électroménager en acier inoxydable, îlot, une crédence bleue, un sol beige et un plan de travail gris.
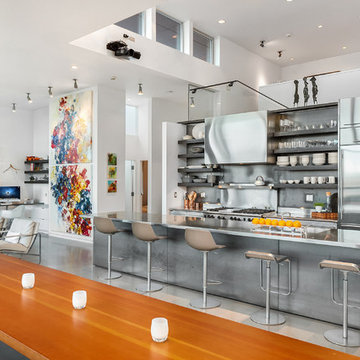
matthew gallant
Idées déco pour une très grande cuisine ouverte linéaire moderne en inox avec un évier intégré, un placard à porte plane, un plan de travail en inox, une crédence métallisée, une crédence en dalle métallique, un électroménager en acier inoxydable, sol en béton ciré, îlot, un sol gris et un plan de travail gris.
Idées déco pour une très grande cuisine ouverte linéaire moderne en inox avec un évier intégré, un placard à porte plane, un plan de travail en inox, une crédence métallisée, une crédence en dalle métallique, un électroménager en acier inoxydable, sol en béton ciré, îlot, un sol gris et un plan de travail gris.
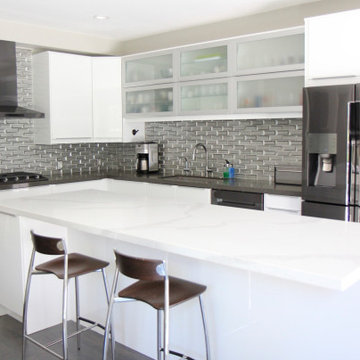
Modern IKEA kitchen with custom cabinets in our Slab style door done with a High Gloss White finish
Exemple d'une cuisine moderne en L de taille moyenne avec un évier encastré, un placard à porte plane, des portes de placard blanches, un plan de travail en quartz, une crédence grise, une crédence en dalle métallique, un électroménager noir, îlot et un plan de travail gris.
Exemple d'une cuisine moderne en L de taille moyenne avec un évier encastré, un placard à porte plane, des portes de placard blanches, un plan de travail en quartz, une crédence grise, une crédence en dalle métallique, un électroménager noir, îlot et un plan de travail gris.
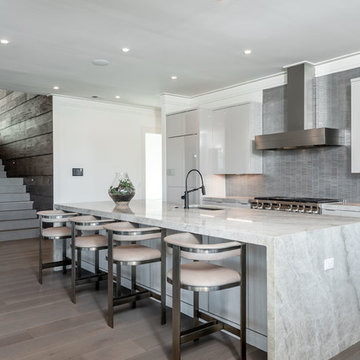
Built by Award Winning, Certified Luxury Custom Home Builder SHELTER Custom-Built Living.
Interior Details and Design- SHELTER Custom-Built Living Build-Design team. .
Architect- DLB Custom Home Design INC..
Interior Decorator- Hollis Erickson Design.
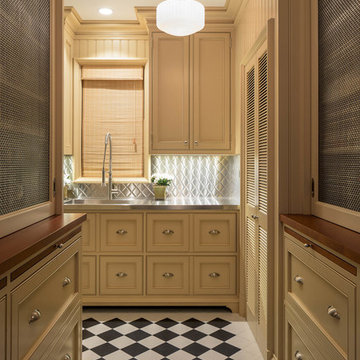
Photo ©2018 David Eichler
Réalisation d'une cuisine tradition en L avec un évier intégré, un placard avec porte à panneau encastré, des portes de placard beiges, un plan de travail en inox, une crédence grise, une crédence en dalle métallique, un sol multicolore et un plan de travail gris.
Réalisation d'une cuisine tradition en L avec un évier intégré, un placard avec porte à panneau encastré, des portes de placard beiges, un plan de travail en inox, une crédence grise, une crédence en dalle métallique, un sol multicolore et un plan de travail gris.

Eric Roth Photography
Réalisation d'une grande cuisine champêtre en U fermée avec un placard sans porte, des portes de placard blanches, une crédence métallisée, un électroménager en acier inoxydable, parquet clair, îlot, un évier de ferme, un plan de travail en béton, une crédence en dalle métallique, un sol marron et un plan de travail gris.
Réalisation d'une grande cuisine champêtre en U fermée avec un placard sans porte, des portes de placard blanches, une crédence métallisée, un électroménager en acier inoxydable, parquet clair, îlot, un évier de ferme, un plan de travail en béton, une crédence en dalle métallique, un sol marron et un plan de travail gris.
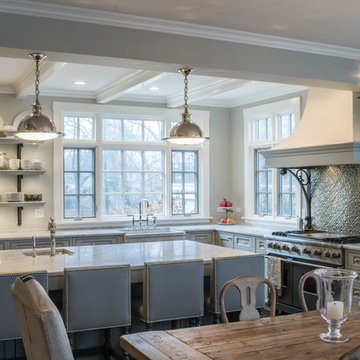
This kitchen was part of a significant remodel to the entire home. Our client, having remodeled several kitchens previously, had a high standard for this project. The result is stunning. Using earthy, yet industrial and refined details simultaneously, the combination of design elements in this kitchen is fashion forward and fresh.
Project specs: Viking 36” Range, Sub Zero 48” Pro style refrigerator, custom marble apron front sink, cabinets by Premier Custom-Built in a tone on tone milk paint finish, hammered steel brackets.
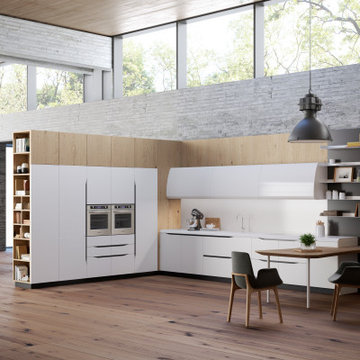
The 'MIAMI' Biefbi kitchen was born from the idea of reviving the styles which made the brand, BERTONE, a global success by tracing its stories and values from past generations to today which now embodies future technologies. Design and usability are perfectly combined in this project, where the balance between refined aesthetics and ergonomics originate creative solutions which don’t neglect the functional aspects, for a daily experience in the name of accessibility and practicality.
Characterized by forms and sinuous lines which match harmoniously to the straight lines, MIAMI proposes a contemporary design with some vintage touches, emphasized by the elegant use of sophisticated materials such as Peltrox® for the countertop and backsplash use. This innovative steel, combines the unsurpassed characteristics of stainless AISI 304 to the warmth, finishing and pewter tradition. The color palette was taken directly from the heritage of Bertone’s brand, indicating as center of this new concept a color which marked the automotive design history, orange, very dear to Bertone and also used for the legendary Lamborghini Miura.
The 'Miami' Biefbi kitchen is available exclusively through O.NIX Kitchens & Living, dealers and Biefbi design specialists for Toronto and Canada.

A Cool and Moody Kitchen
AS SEEN ON: SEASON 3, EPISODE 7 OF MASTERS OF FLIP
The perfect place for a hot cup of coffee on a rainy day, the custom kitchen in this modern-meets-industrial home is dark, stormy, and full of character.
Polished slate countertops team up with the dark Wren stain on our Gallatin cabinets to create a moody take on modern style. The upper cabinets feature unique up-open hinged doors that add an unexpected element while floating shelves let the penny tile on the backsplash shine. Greenery, copper trinkets, and small clay pots add eye-catching detail throughout the space, creating a curated yet comfortable atmosphere.
To maintain the sleek design that this space works so hard for, all of those crucial – yet perhaps not so stylish – amenities are tucked away in the base cabinets, including an under counter microwave unit and a lazy susan in the corner cabinets.

Andrea Zanchi Photography
Cette photo montre une cuisine linéaire moderne avec un évier intégré, un placard à porte plane, des portes de placard grises, un plan de travail en inox, un sol en bois brun, aucun îlot, une crédence métallisée, une crédence en dalle métallique, un électroménager en acier inoxydable, un sol marron et un plan de travail gris.
Cette photo montre une cuisine linéaire moderne avec un évier intégré, un placard à porte plane, des portes de placard grises, un plan de travail en inox, un sol en bois brun, aucun îlot, une crédence métallisée, une crédence en dalle métallique, un électroménager en acier inoxydable, un sol marron et un plan de travail gris.
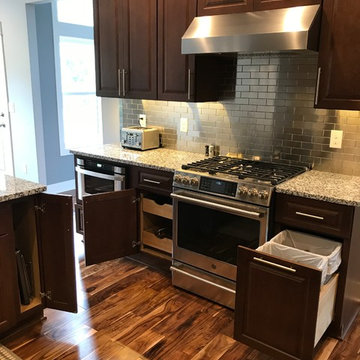
Exemple d'une petite cuisine américaine tendance en U et bois brun avec un évier encastré, un placard avec porte à panneau surélevé, un plan de travail en granite, une crédence métallisée, une crédence en dalle métallique, un électroménager en acier inoxydable, un sol en bois brun, une péninsule, un sol marron et un plan de travail gris.

Rikki Snyder © 2013 Houzz
Réalisation d'une cuisine bohème en L et bois clair avec un plan de travail en inox, un évier posé, un placard à porte shaker, une crédence métallisée, une crédence en dalle métallique, un électroménager en acier inoxydable et un plan de travail gris.
Réalisation d'une cuisine bohème en L et bois clair avec un plan de travail en inox, un évier posé, un placard à porte shaker, une crédence métallisée, une crédence en dalle métallique, un électroménager en acier inoxydable et un plan de travail gris.

This contemporary kitchen takes the meaning of custom to another level. The display nooks built into the cabinets are something a little different but what makes the cabinets so special is that they were designed and built so that the grain of the wood was continuous from one door or drawer front to the next.
For more information about this project please visit: www.gryphonbuilders.com. Or contact Allen Griffin, President of Gryphon Builders, at 281-236-8043 cell or email him at allen@gryphonbuilders.com
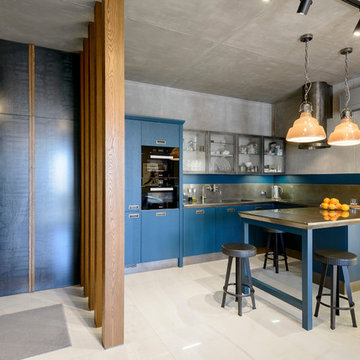
Idées déco pour une cuisine ouverte encastrable industrielle en U avec un placard à porte plane, des portes de placard bleues, un plan de travail en inox, une crédence grise, une crédence en dalle métallique, une péninsule, un plan de travail gris, un évier encastré et un sol beige.
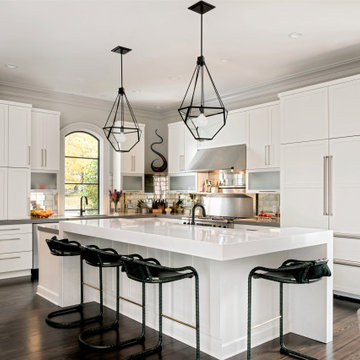
The 4" mitered island with waterfall edges is the focal point of this transitional kitchen remodel in the Eastover neighborhood of Charlotte, NC. Soft white shaker cabinets paired with oversized pulls, aluminum and frosted glass tip up doors and statement lighting create a more modern look while still blending with the traditional aspects of the home.
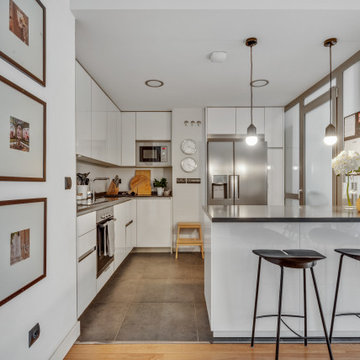
La cocina inicialmente era cerrada y potencialmente oscura. Al haberse abierto en planos, se ha evitado una obra posterior y se ha logrado integrar los espacios, generando mayor amplitud y luminosidad.
Idées déco de cuisines avec une crédence en dalle métallique et un plan de travail gris
2