Idées déco de cuisines avec une crédence en dalle métallique et un plan de travail gris
Trier par :
Budget
Trier par:Populaires du jour
41 - 60 sur 533 photos
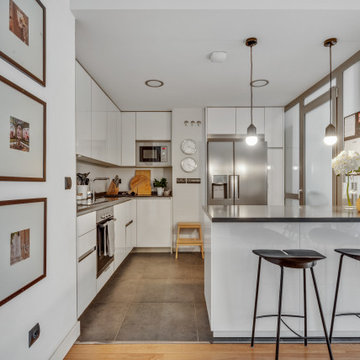
La cocina inicialmente era cerrada y potencialmente oscura. Al haberse abierto en planos, se ha evitado una obra posterior y se ha logrado integrar los espacios, generando mayor amplitud y luminosidad.

Cette image montre une très grande cuisine ouverte parallèle minimaliste en inox avec un évier intégré, un placard à porte plane, un plan de travail en inox, une crédence métallisée, une crédence en dalle métallique, un électroménager en acier inoxydable, sol en béton ciré, îlot, un sol gris et un plan de travail gris.
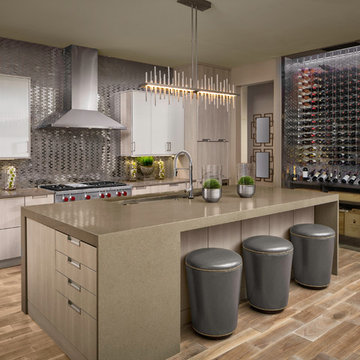
Alex Lepe, Julien & Lambert Photography
Inspiration pour une grande cuisine design avec un plan de travail en quartz modifié, une crédence en dalle métallique, un électroménager en acier inoxydable, îlot, un sol beige, un évier encastré, un placard à porte plane, des portes de placard blanches, une crédence métallisée et un plan de travail gris.
Inspiration pour une grande cuisine design avec un plan de travail en quartz modifié, une crédence en dalle métallique, un électroménager en acier inoxydable, îlot, un sol beige, un évier encastré, un placard à porte plane, des portes de placard blanches, une crédence métallisée et un plan de travail gris.
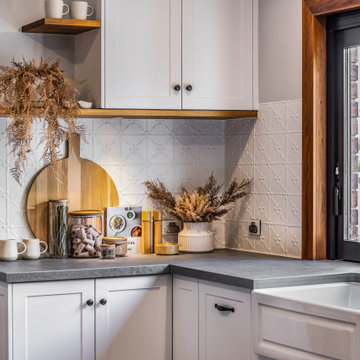
Idées déco pour une grande arrière-cuisine campagne en U avec un évier de ferme, un placard à porte shaker, des portes de placard blanches, un plan de travail en quartz modifié, une crédence blanche, une crédence en dalle métallique, un électroménager noir, un sol en carrelage de céramique, une péninsule, un sol gris et un plan de travail gris.
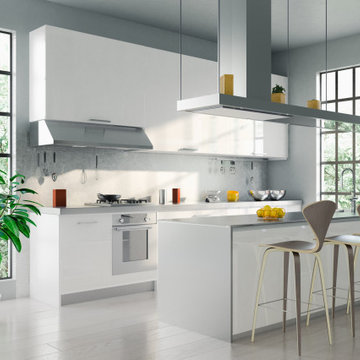
Take your modernism to the next level. Clean look and feel with this loft apartment and minimalist clutter. We can achieve any look you need.
Aménagement d'une petite cuisine américaine parallèle moderne avec un évier posé, un placard à porte plane, des portes de placard blanches, un plan de travail en stéatite, une crédence grise, une crédence en dalle métallique, un électroménager en acier inoxydable, parquet clair, îlot, un sol beige et un plan de travail gris.
Aménagement d'une petite cuisine américaine parallèle moderne avec un évier posé, un placard à porte plane, des portes de placard blanches, un plan de travail en stéatite, une crédence grise, une crédence en dalle métallique, un électroménager en acier inoxydable, parquet clair, îlot, un sol beige et un plan de travail gris.
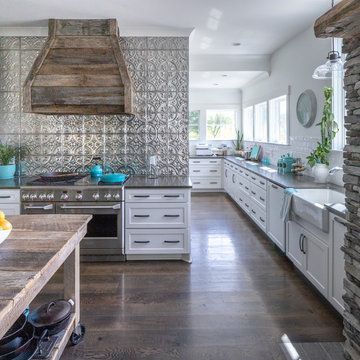
A large, spacious farmhouse kitchen complete with wood burning fireplace, pro style range, moveable secondary island, and tons of natural light!
Aménagement d'une grande cuisine campagne en L avec un évier de ferme, un placard à porte shaker, des portes de placard blanches, un plan de travail en quartz modifié, une crédence métallisée, une crédence en dalle métallique, un électroménager en acier inoxydable, un sol marron, un plan de travail gris et parquet foncé.
Aménagement d'une grande cuisine campagne en L avec un évier de ferme, un placard à porte shaker, des portes de placard blanches, un plan de travail en quartz modifié, une crédence métallisée, une crédence en dalle métallique, un électroménager en acier inoxydable, un sol marron, un plan de travail gris et parquet foncé.
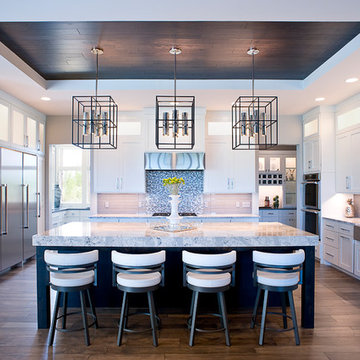
Réalisation d'une cuisine tradition avec un évier de ferme, un placard à porte shaker, des portes de placard blanches, une crédence métallisée, une crédence en dalle métallique, un électroménager en acier inoxydable, îlot, un sol marron et un plan de travail gris.
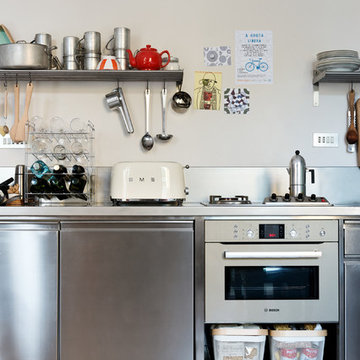
cucina professionale in acciaio inox per ottenere una cucina resistente, pratica ed economica.
Marco Azzoni (foto) e Marta Meda (stylist)
Exemple d'une petite cuisine linéaire industrielle en inox avec un plan de travail en inox, une crédence grise, sol en béton ciré, aucun îlot, un sol gris, un plan de travail gris, un placard à porte plane, une crédence en dalle métallique et un électroménager en acier inoxydable.
Exemple d'une petite cuisine linéaire industrielle en inox avec un plan de travail en inox, une crédence grise, sol en béton ciré, aucun îlot, un sol gris, un plan de travail gris, un placard à porte plane, une crédence en dalle métallique et un électroménager en acier inoxydable.
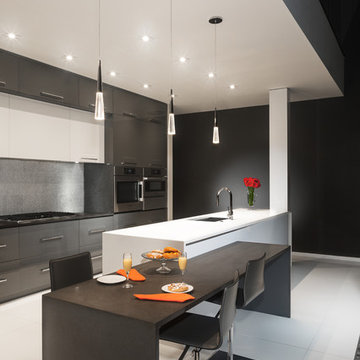
Penthouse kitchen remodel in Atlanta, Atlantic area.
Photo by BloodfireStudios.com
Inspiration pour une grande cuisine américaine parallèle design avec un évier 1 bac, un placard à porte plane, des portes de placard grises, un plan de travail en quartz modifié, une crédence grise, une crédence en dalle métallique, un électroménager en acier inoxydable, un sol en carrelage de porcelaine, îlot, un sol blanc et un plan de travail gris.
Inspiration pour une grande cuisine américaine parallèle design avec un évier 1 bac, un placard à porte plane, des portes de placard grises, un plan de travail en quartz modifié, une crédence grise, une crédence en dalle métallique, un électroménager en acier inoxydable, un sol en carrelage de porcelaine, îlot, un sol blanc et un plan de travail gris.
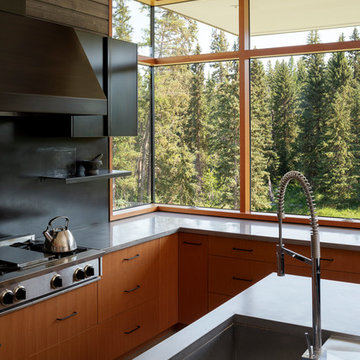
Photography: Andrew Pogue
Idées déco pour une cuisine contemporaine en U et bois brun fermée et de taille moyenne avec un évier encastré, un placard à porte plane, un plan de travail en inox, une crédence noire, une crédence en dalle métallique, un électroménager en acier inoxydable, sol en béton ciré, îlot, un sol gris et un plan de travail gris.
Idées déco pour une cuisine contemporaine en U et bois brun fermée et de taille moyenne avec un évier encastré, un placard à porte plane, un plan de travail en inox, une crédence noire, une crédence en dalle métallique, un électroménager en acier inoxydable, sol en béton ciré, îlot, un sol gris et un plan de travail gris.

Paul Dyer
Cette image montre une grande cuisine design en bois foncé et L fermée avec un évier encastré, un placard à porte plane, une crédence grise, une crédence en dalle métallique, un électroménager en acier inoxydable, îlot, un plan de travail en stéatite, parquet clair et un plan de travail gris.
Cette image montre une grande cuisine design en bois foncé et L fermée avec un évier encastré, un placard à porte plane, une crédence grise, une crédence en dalle métallique, un électroménager en acier inoxydable, îlot, un plan de travail en stéatite, parquet clair et un plan de travail gris.
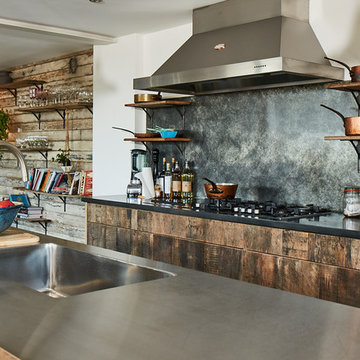
Exemple d'une cuisine parallèle scandinave en bois foncé avec un évier intégré, un placard à porte plane, un plan de travail en inox, une crédence métallisée, une crédence en dalle métallique, îlot et un plan de travail gris.
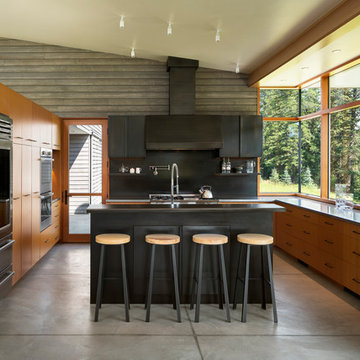
Photography: Andrew Pogue
Cette image montre une cuisine ouverte design en U et bois brun de taille moyenne avec un placard à porte plane, un plan de travail en inox, une crédence noire, une crédence en dalle métallique, un électroménager en acier inoxydable, sol en béton ciré, îlot, un sol gris et un plan de travail gris.
Cette image montre une cuisine ouverte design en U et bois brun de taille moyenne avec un placard à porte plane, un plan de travail en inox, une crédence noire, une crédence en dalle métallique, un électroménager en acier inoxydable, sol en béton ciré, îlot, un sol gris et un plan de travail gris.
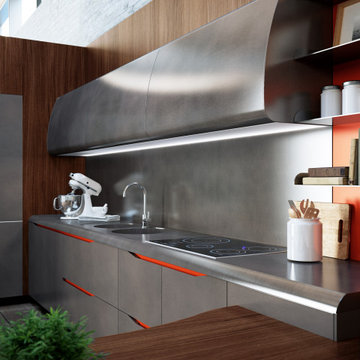
The 'MIAMI' Biefbi kitchen was born from the idea of reviving the styles which made the brand, BERTONE, a global success by tracing its stories and values from past generations to today which now embodies future technologies. Design and usability are perfectly combined in this project, where the balance between refined aesthetics and ergonomics originate creative solutions which don’t neglect the functional aspects, for a daily experience in the name of accessibility and practicality.
Characterized by forms and sinuous lines which match harmoniously to the straight lines, MIAMI proposes a contemporary design with some vintage touches, emphasized by the elegant use of sophisticated materials such as Peltrox® for the countertop and backsplash use. This innovative steel, combines the unsurpassed characteristics of stainless AISI 304 to the warmth, finishing and pewter tradition. The color palette was taken directly from the heritage of Bertone’s brand, indicating as center of this new concept a color which marked the automotive design history, orange, very dear to Bertone and also used for the legendary Lamborghini Miura.
The 'Miami' Biefbi kitchen is available exclusively through O.NIX Kitchens & Living, dealers and Biefbi design specialists for Toronto and Canada.
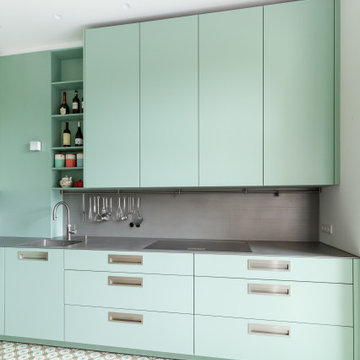
Inspiration pour une petite cuisine linéaire design en bois vieilli fermée avec un évier intégré, un placard à porte plane, un plan de travail en inox, une crédence grise, une crédence en dalle métallique, un électroménager noir, un sol turquoise et un plan de travail gris.
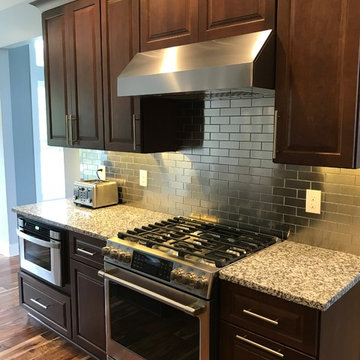
Exemple d'une petite cuisine américaine tendance en U et bois brun avec un évier encastré, un placard avec porte à panneau surélevé, un plan de travail en granite, une crédence métallisée, une crédence en dalle métallique, un électroménager en acier inoxydable, un sol en bois brun, une péninsule, un sol marron et un plan de travail gris.
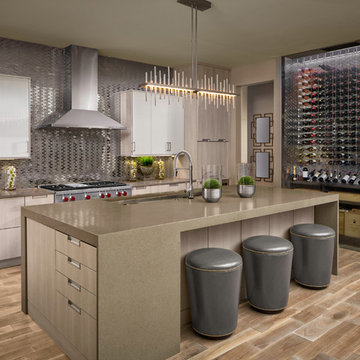
The La Cantera Kitchen is a bright, open concept kitchen looking into the living room with easy access to the dining room. The backsplash is made up of stainless steel tiles which accents the stainless steel appliances. The painted glass cabinetry gives the kitchen a sleek, modern feel.
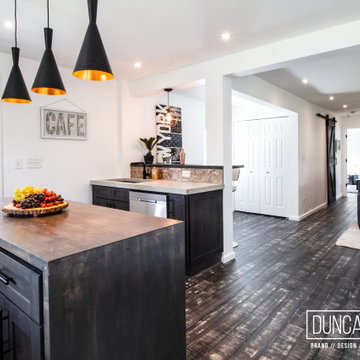
Farmhouse Reinvented - Interior Design Project in Marlboro, New York
Design: Duncan Avenue // Maxwell & Dino Alexander
Construction: ToughConstruct | Hudson Valley
Welcome to the historic (circa 1870) Hudson Valley Farmhouse in the heart of legendary Marlboro, NY. It has been completely reimagined by the Award-Winning Duncan Avenue Design Studio and has become an inspiring, stylish and extremely comfortable zero-emissions 21st century smart home just minutes away from NYC. Situated on top of a hill and an acre of picturesque landscape, it could become your turnkey second-home, a vacation home, rental or investment property, or an authentic Hudson Valley Style dream home for generations to come.
The Farmhouse has been renovated with style, design, sustainability, functionality, and comfort in mind and incorporates more than a dozen smart technology, energy efficiency, and sustainability features.
Contemporary open concept floorplan, glass french doors and 210° wraparound porch with 3-season outdoor dining space blur the line between indoor and outdoor living and allow residents and guests to enjoy a true connection with surrounding nature.
Wake up to the sunrise shining through double glass doors on the east side of the house and watch the warm sunset rays shining through plenty of energy-efficient windows and french doors on the west. High-end finishes such as sustainable bamboo hardwood floors, sustainable concrete countertops, solid wood kitchen cabinets with soft closing drawers, energy star stainless steel appliances, and designer light fixtures are only a few of the updates along with a brand-new central HVAC heat pump system controlled by smart Nest thermostat with two-zone sensors. Brand new roof, utilities, and all LED lighting bring additional value and comfort for many years to come. The property features a beautiful designer pergola on the edge of the hill with an opportunity for the in-ground infinity pool. Property's sun number is 91 and is all set for installation of your own solar farm that will take the property go 100% off-grid.
Superior quality renovation, energy-efficient smart utilities, world-class interior design, sustainable materials, and Authentic Hudson Valley Style make this unique property a true real estate gem and once-in-a-lifetime investment opportunity to own a turnkey second-home and a piece of the Hudson Valley history.
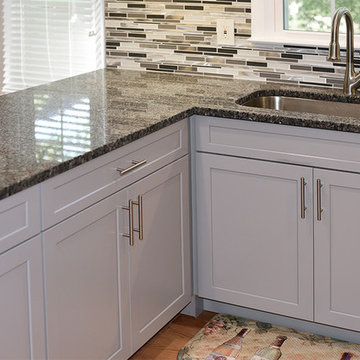
Cette photo montre une cuisine américaine moderne en L de taille moyenne avec un évier encastré, un placard à porte shaker, des portes de placard grises, un plan de travail en granite, une crédence métallisée, une crédence en dalle métallique, un électroménager noir, un sol en bois brun, une péninsule, un sol marron et un plan de travail gris.
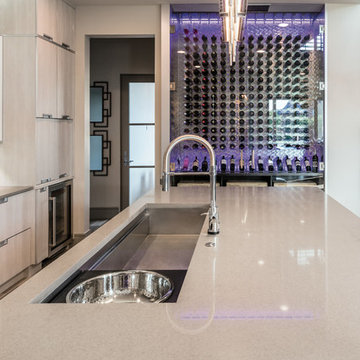
Idées déco pour une grande cuisine linéaire et encastrable contemporaine fermée avec un évier encastré, un placard à porte plane, des portes de placard blanches, un plan de travail en quartz modifié, une crédence métallisée, une crédence en dalle métallique, un sol en bois brun, îlot, un sol marron et un plan de travail gris.
Idées déco de cuisines avec une crédence en dalle métallique et un plan de travail gris
3