Idées déco de cuisines avec une crédence en dalle métallique et tomettes au sol
Trier par :
Budget
Trier par:Populaires du jour
1 - 20 sur 104 photos
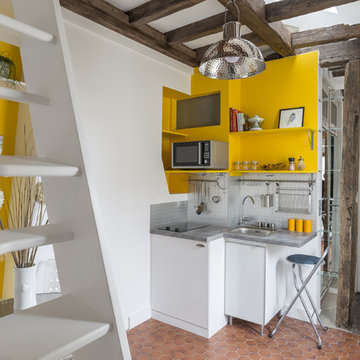
Photo emilie arfeuil
Cette image montre une petite cuisine américaine linéaire design avec un évier encastré, un plan de travail en stratifié, une crédence en dalle métallique, un électroménager en acier inoxydable et tomettes au sol.
Cette image montre une petite cuisine américaine linéaire design avec un évier encastré, un plan de travail en stratifié, une crédence en dalle métallique, un électroménager en acier inoxydable et tomettes au sol.
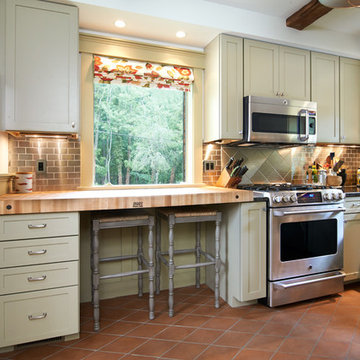
www.dennisroliff.com
Cette photo montre une petite cuisine craftsman en U avec un évier 1 bac, un placard avec porte à panneau encastré, un plan de travail en granite, un électroménager en acier inoxydable, tomettes au sol, aucun îlot, des portes de placards vertess, une crédence métallisée, une crédence en dalle métallique et un sol orange.
Cette photo montre une petite cuisine craftsman en U avec un évier 1 bac, un placard avec porte à panneau encastré, un plan de travail en granite, un électroménager en acier inoxydable, tomettes au sol, aucun îlot, des portes de placards vertess, une crédence métallisée, une crédence en dalle métallique et un sol orange.

Idées déco pour une cuisine ouverte linéaire et blanche et bois campagne de taille moyenne avec un évier encastré, un placard à porte plane, des portes de placard blanches, un plan de travail en bois, une crédence blanche, une crédence en dalle métallique, un électroménager blanc, tomettes au sol, aucun îlot, un sol orange, un plan de travail marron et poutres apparentes.
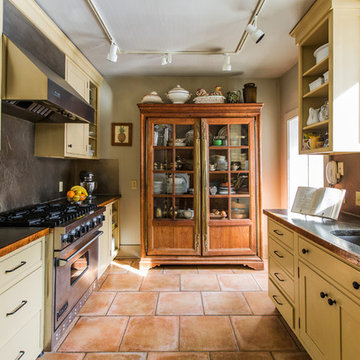
Exemple d'une cuisine parallèle chic fermée et de taille moyenne avec un évier encastré, un placard à porte shaker, des portes de placard beiges, un plan de travail en cuivre, une crédence grise, une crédence en dalle métallique, un électroménager en acier inoxydable, tomettes au sol, aucun îlot et un sol rouge.
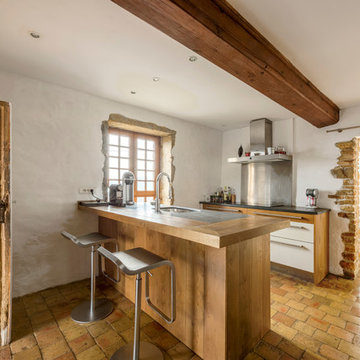
Alexandre Montagne - Photographe immobilier
Exemple d'une cuisine parallèle et blanche et bois méditerranéenne fermée et de taille moyenne avec un évier encastré, des portes de placard blanches, une crédence métallisée, une crédence en dalle métallique, un électroménager en acier inoxydable, une péninsule, tomettes au sol, un placard à porte plane et un plan de travail en bois.
Exemple d'une cuisine parallèle et blanche et bois méditerranéenne fermée et de taille moyenne avec un évier encastré, des portes de placard blanches, une crédence métallisée, une crédence en dalle métallique, un électroménager en acier inoxydable, une péninsule, tomettes au sol, un placard à porte plane et un plan de travail en bois.
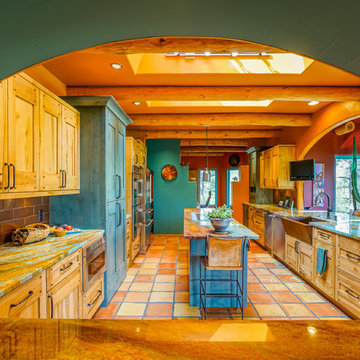
Alex Bowman, Photographer
Réalisation d'une grande cuisine américaine parallèle sud-ouest américain en bois clair avec un évier de ferme, un placard à porte plane, un plan de travail en granite, une crédence métallisée, une crédence en dalle métallique, un électroménager en acier inoxydable, tomettes au sol et îlot.
Réalisation d'une grande cuisine américaine parallèle sud-ouest américain en bois clair avec un évier de ferme, un placard à porte plane, un plan de travail en granite, une crédence métallisée, une crédence en dalle métallique, un électroménager en acier inoxydable, tomettes au sol et îlot.
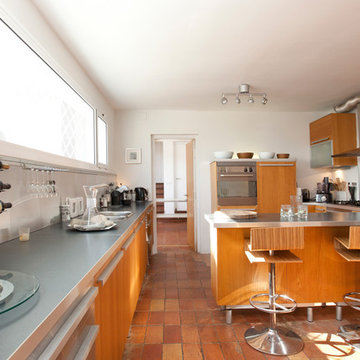
Cette photo montre une grande cuisine tendance en U et bois brun fermée avec un placard à porte plane, un plan de travail en inox, une crédence métallisée, une crédence en dalle métallique, un électroménager en acier inoxydable, tomettes au sol et une péninsule.

Robin Stancliff photo credits. This kitchen had a complete transformation, and now it is beautiful, bright, and much
more accessible! To accomplish my goals for this kitchen, I had to completely demolish
the walls surrounding the kitchen, only keeping the attractive exposed load bearing
posts and the HVAC system in place. I also left the existing pony wall, which I turned
into a breakfast area, to keep the electric wiring in place. A challenge that I
encountered was that my client wanted to keep the original Saltillo tile that gives her
home it’s Southwestern flair, while having an updated kitchen with a mid-century
modern aesthetic. Ultimately, the vintage Saltillo tile adds a lot of character and interest
to the new kitchen design. To keep things clean and minimal, all of the countertops are
easy-to-clean white quartz. Since most of the cooking will be done on the new
induction stove in the breakfast area, I added a uniquely textured three-dimensional
backsplash to give a more decorative feel. Since my client wanted the kitchen to be
disability compliant, we put the microwave underneath the counter for easy access and
added ample storage space beneath the counters rather than up high. With a full view
of the surrounding rooms, this new kitchen layout feels very open and accessible. The
crisp white cabinets and wall color is accented by a grey island and updated lighting
throughout. Now, my client has a kitchen that feels open and easy to maintain while
being safe and useful for people with disabilities.
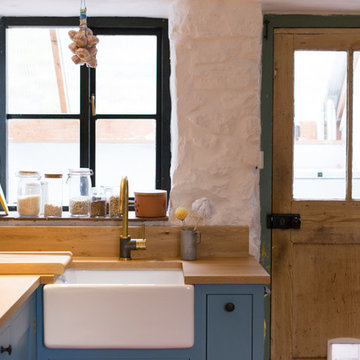
A farmhouse sink sat within Stone Blue (Farrow & Ball) painted oak cabinetry with oak worktops. The Tapwell Evo tap was specially imported from Sweden adding a lovely contemporary touch to this 19th century cottage.
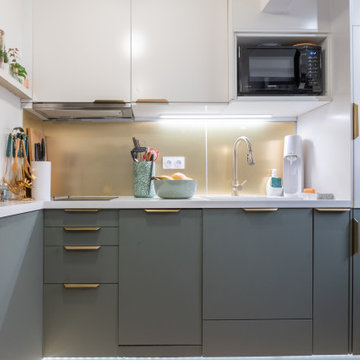
Cuisine compacte avec contraintes car sous escaliers et sous une alcôve .
Idées déco pour une petite cuisine ouverte encastrable moderne en U avec un évier encastré, des portes de placards vertess, un plan de travail en stratifié, une crédence en dalle métallique, tomettes au sol, aucun îlot, un sol beige et un plan de travail blanc.
Idées déco pour une petite cuisine ouverte encastrable moderne en U avec un évier encastré, des portes de placards vertess, un plan de travail en stratifié, une crédence en dalle métallique, tomettes au sol, aucun îlot, un sol beige et un plan de travail blanc.
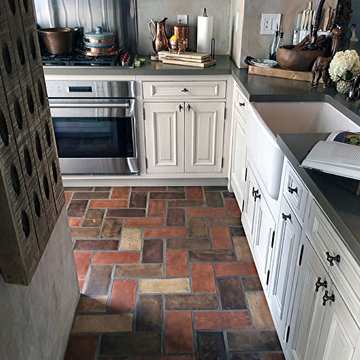
Cette photo montre une petite cuisine ouverte montagne en L avec un évier de ferme, un placard à porte affleurante, des portes de placard blanches, un plan de travail en béton, une crédence blanche, une crédence en dalle métallique, un électroménager en acier inoxydable, tomettes au sol et aucun îlot.
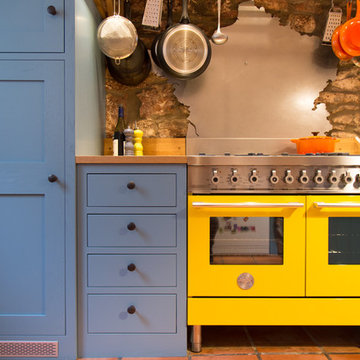
A Ferrari yellow Bertazzoni range cooker, bespoke France-shaped stainless steel splash back and Stone Blue (Farrow & Ball) oak cabinets give this 19th century cottage a funky updated style. The pan rack over the cooker instantly creates more space and freeing up storage space.
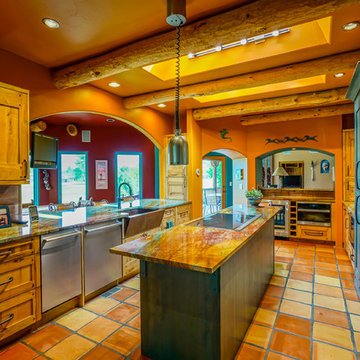
Alex Bowman, Photographer
Réalisation d'une grande cuisine américaine parallèle sud-ouest américain en bois clair avec un évier de ferme, un placard à porte plane, un plan de travail en granite, une crédence métallisée, une crédence en dalle métallique, un électroménager en acier inoxydable, tomettes au sol et îlot.
Réalisation d'une grande cuisine américaine parallèle sud-ouest américain en bois clair avec un évier de ferme, un placard à porte plane, un plan de travail en granite, une crédence métallisée, une crédence en dalle métallique, un électroménager en acier inoxydable, tomettes au sol et îlot.
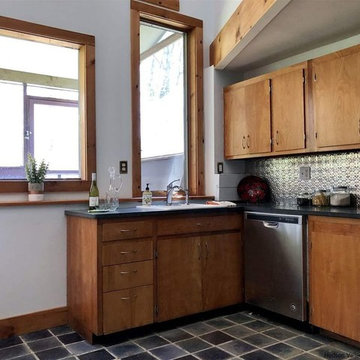
Aménagement d'une cuisine en L et bois brun fermée et de taille moyenne avec un évier posé, un placard à porte plane, un plan de travail en stéatite, une crédence métallisée, une crédence en dalle métallique, un électroménager en acier inoxydable, tomettes au sol, aucun îlot, un sol noir et plan de travail noir.
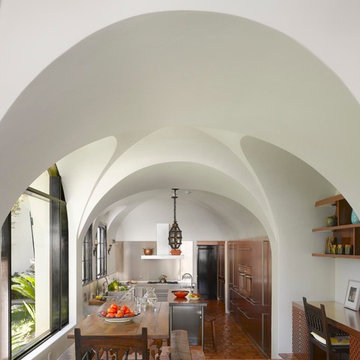
Revamped ceiling archways and kitchen
Photo Credit: Roland Halbe
Inspiration pour une cuisine parallèle vintage en bois brun fermée et de taille moyenne avec un évier encastré, un placard à porte plane, un plan de travail en inox, une crédence métallisée, une crédence en dalle métallique, un électroménager en acier inoxydable, tomettes au sol et îlot.
Inspiration pour une cuisine parallèle vintage en bois brun fermée et de taille moyenne avec un évier encastré, un placard à porte plane, un plan de travail en inox, une crédence métallisée, une crédence en dalle métallique, un électroménager en acier inoxydable, tomettes au sol et îlot.
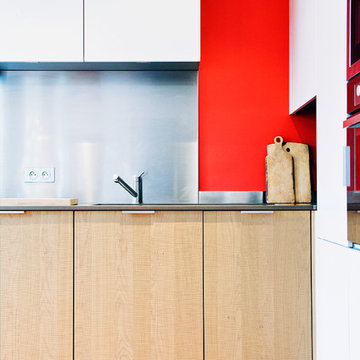
Idées déco pour une cuisine américaine parallèle moderne en bois clair de taille moyenne avec un évier encastré, un placard à porte affleurante, un plan de travail en inox, une crédence métallisée, une crédence en dalle métallique, un électroménager en acier inoxydable, tomettes au sol, aucun îlot, un sol orange et plan de travail noir.

Robin Stancliff photo credits. This kitchen had a complete transformation, and now it is beautiful, bright, and much
more accessible! To accomplish my goals for this kitchen, I had to completely demolish
the walls surrounding the kitchen, only keeping the attractive exposed load bearing
posts and the HVAC system in place. I also left the existing pony wall, which I turned
into a breakfast area, to keep the electric wiring in place. A challenge that I
encountered was that my client wanted to keep the original Saltillo tile that gives her
home it’s Southwestern flair, while having an updated kitchen with a mid-century
modern aesthetic. Ultimately, the vintage Saltillo tile adds a lot of character and interest
to the new kitchen design. To keep things clean and minimal, all of the countertops are
easy-to-clean white quartz. Since most of the cooking will be done on the new
induction stove in the breakfast area, I added a uniquely textured three-dimensional
backsplash to give a more decorative feel. Since my client wanted the kitchen to be
disability compliant, we put the microwave underneath the counter for easy access and
added ample storage space beneath the counters rather than up high. With a full view
of the surrounding rooms, this new kitchen layout feels very open and accessible. The
crisp white cabinets and wall color is accented by a grey island and updated lighting
throughout. Now, my client has a kitchen that feels open and easy to maintain while
being safe and useful for people with disabilities.
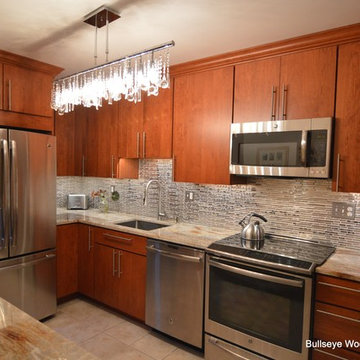
Compact kitchen featuring cherry slab cabinetry with brushed nickel hardware, stainless appliances, under cabinet LED lighting, stainless backsplash, sink tilt out, lazy Susan, cutlery dividers, vertical storage dividers and matching pantry closet doors
Jason Jasienowski
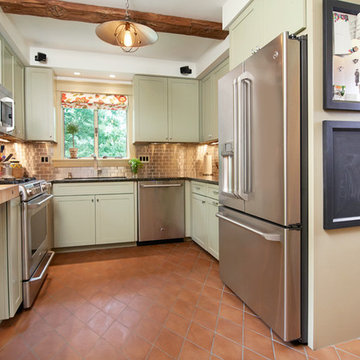
www.dennisroliff.com
Exemple d'une petite cuisine craftsman en U avec un évier 1 bac, un placard avec porte à panneau encastré, un plan de travail en granite, un électroménager en acier inoxydable, tomettes au sol, aucun îlot, des portes de placards vertess, une crédence métallisée, une crédence en dalle métallique et un sol orange.
Exemple d'une petite cuisine craftsman en U avec un évier 1 bac, un placard avec porte à panneau encastré, un plan de travail en granite, un électroménager en acier inoxydable, tomettes au sol, aucun îlot, des portes de placards vertess, une crédence métallisée, une crédence en dalle métallique et un sol orange.
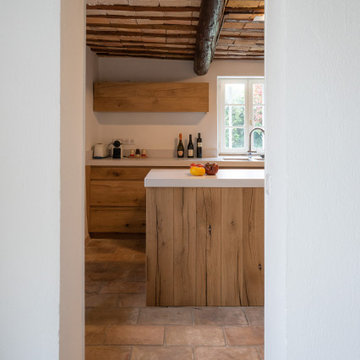
implantation d'une cuisine dans 2 petites pièces d'un mas au abord d'Uzès , la première cuisson avec un piano Lacanche , évier et plans de préparation . La deuxième en arrière cuisine stockage , 2 frigos , armoires extractibles , cave à vin , linéaire bas avec plan de travail . Le mur cloison bois permet d'agrandir la pièce .
Idées déco de cuisines avec une crédence en dalle métallique et tomettes au sol
1