Idées déco de cuisines avec une crédence verte et une crédence en dalle métallique
Trier par :
Budget
Trier par:Populaires du jour
1 - 20 sur 50 photos
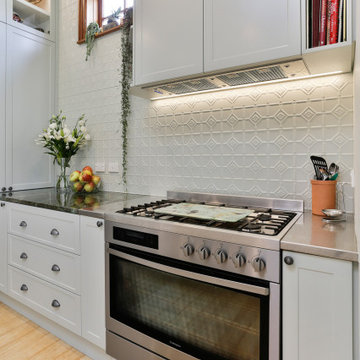
Villa with Granite benchtop - Stainless steel - Linen finish benchtop to eitherside of oven and into pantry
Coffee Station, Onbench corner pantry, HWA doors on main pantry by Hafele, Pressed metal splashback , Wrought Iron Feature

A fabulous boho kitchen retains the personality of the house and homeowner in this eclectic Victorian farmhouse kitchen. An angled wall was straightened to provide a peninsula eat-in spot.
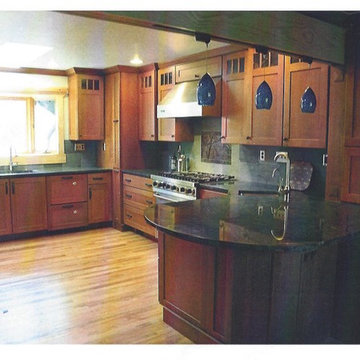
Kitchen / Dining area & Bathroom
Notice matching Angled Crown Molding wrapping around the entire ceiling in Kitchen and Dining areas
Tile Backsplash is a mixture of Slate and Bronze Metal
Bronze knobs & handles on cabinets & the refrigerator
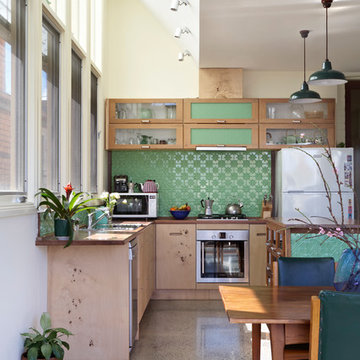
Rhiannon Slater
Inspiration pour une cuisine américaine design en L et bois brun de taille moyenne avec un placard à porte vitrée, un plan de travail en bois, une crédence verte, un électroménager blanc, sol en béton ciré, îlot, un évier 1 bac, une crédence en dalle métallique, un sol gris et un plan de travail marron.
Inspiration pour une cuisine américaine design en L et bois brun de taille moyenne avec un placard à porte vitrée, un plan de travail en bois, une crédence verte, un électroménager blanc, sol en béton ciré, îlot, un évier 1 bac, une crédence en dalle métallique, un sol gris et un plan de travail marron.

Photography by Braden Gunem
Project by Studio H:T principal in charge Brad Tomecek (now with Tomecek Studio Architecture). This project questions the need for excessive space and challenges occupants to be efficient. Two shipping containers saddlebag a taller common space that connects local rock outcroppings to the expansive mountain ridge views. The containers house sleeping and work functions while the center space provides entry, dining, living and a loft above. The loft deck invites easy camping as the platform bed rolls between interior and exterior. The project is planned to be off-the-grid using solar orientation, passive cooling, green roofs, pellet stove heating and photovoltaics to create electricity.
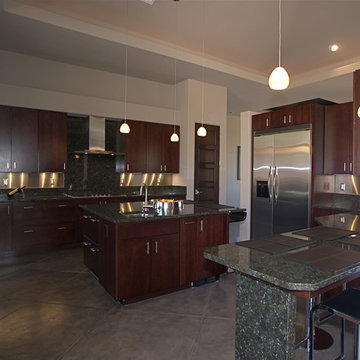
Cette image montre une grande cuisine américaine parallèle design en bois brun avec un évier encastré, un placard à porte plane, un plan de travail en granite, une crédence verte, une crédence en dalle métallique, un électroménager en acier inoxydable, sol en béton ciré et 2 îlots.
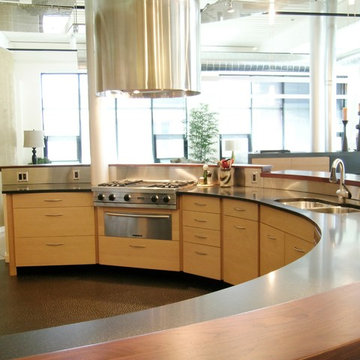
Horizontal lines are in general calming. This White Anigre kitchen with the grain running horizontally creates a gentle sense of calm in the center of a large open space. Red Pepper Cabinetry uses only water-borne finishes leaving the true color of the wood to come through.
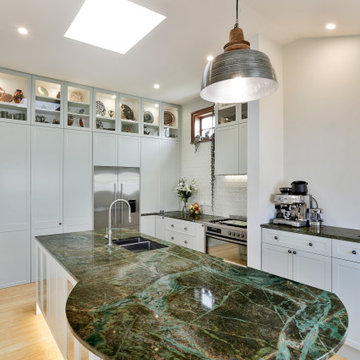
Villa with Granite benchtop - Stainless steel - Linen finish benchtop to eitherside of oven and into pantry
Coffee Station, Onbench corner pantry, HWA doors on main pantry by Hafele, Pressed metal splashback , Wrought Iron Feature
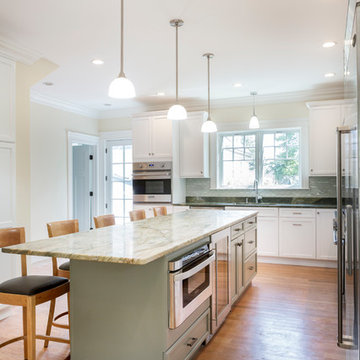
Photography by Daniela Goncalves
Exemple d'une cuisine chic en L de taille moyenne avec un évier encastré, un placard à porte plane, des portes de placard blanches, un plan de travail en calcaire, une crédence verte, une crédence en dalle métallique, un électroménager en acier inoxydable, parquet clair et îlot.
Exemple d'une cuisine chic en L de taille moyenne avec un évier encastré, un placard à porte plane, des portes de placard blanches, un plan de travail en calcaire, une crédence verte, une crédence en dalle métallique, un électroménager en acier inoxydable, parquet clair et îlot.
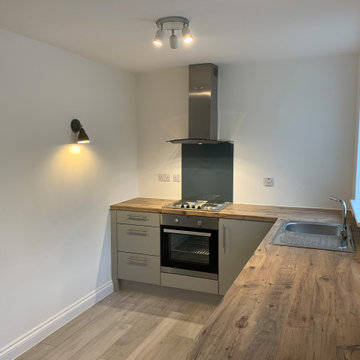
Our client wanted to create a completely independent living space within their existing property.
The work included remodelling the available space on both the ground and first floors, demolishing a wall and fitting a modern new kitchen, redirecting existing plumbing and cabling to make way for a bespoke staircase, installing a brand new first floor shower room and creating a beautiful lounge environment for relaxing and entertaining guests.
We believe the results speak for themselves...
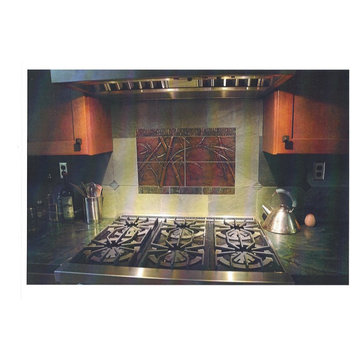
Tile Backsplash is a mixture of Slate and Bronze Metal
Bronze knobs & handles on cabinets & the refrigerator
Cette image montre une cuisine américaine craftsman en bois brun avec un évier encastré, un placard à porte shaker, un plan de travail en granite, une crédence verte, une crédence en dalle métallique, un électroménager en acier inoxydable et parquet clair.
Cette image montre une cuisine américaine craftsman en bois brun avec un évier encastré, un placard à porte shaker, un plan de travail en granite, une crédence verte, une crédence en dalle métallique, un électroménager en acier inoxydable et parquet clair.
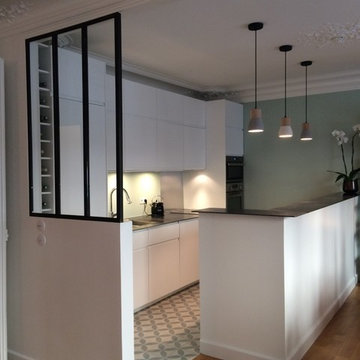
Cette photo montre une grande cuisine ouverte parallèle et encastrable tendance avec un évier intégré, un placard à porte affleurante, des portes de placard blanches, un plan de travail en inox, une crédence verte, une crédence en dalle métallique, carreaux de ciment au sol, aucun îlot et un sol vert.
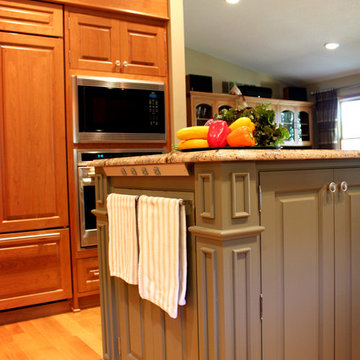
Cette image montre une cuisine américaine en U de taille moyenne avec un évier encastré, un placard avec porte à panneau surélevé, des portes de placards vertess, un plan de travail en granite, une crédence verte, une crédence en dalle métallique, un électroménager en acier inoxydable, parquet clair et îlot.
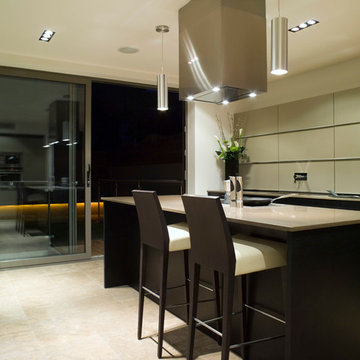
Distinction Group
Cette image montre une cuisine américaine linéaire minimaliste de taille moyenne avec un placard à porte plane, des portes de placard noires, un plan de travail en surface solide, une crédence verte, une crédence en dalle métallique, un sol en calcaire et îlot.
Cette image montre une cuisine américaine linéaire minimaliste de taille moyenne avec un placard à porte plane, des portes de placard noires, un plan de travail en surface solide, une crédence verte, une crédence en dalle métallique, un sol en calcaire et îlot.
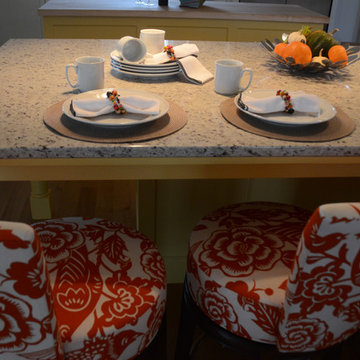
Fantastic, fun new family home in quaint Douglas, Michigan. A transitional open-concept house showcasing a kitchen exuding vibrant colors, with red and white upholstered dining chairs, yellow accent walls, a yellow kitchen island with marble countertops, large silver pendant lighting, and hardwood floors.
Home located in Douglas, Michigan. Designed by Bayberry Cottage who also serves South Haven, Kalamazoo, Saugatuck, St Joseph, & Holland.
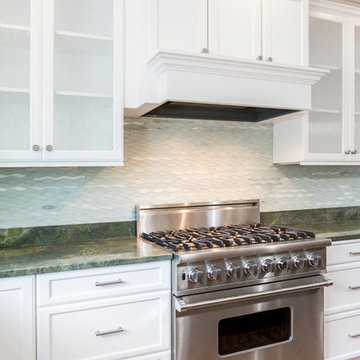
Photography by Daniela Goncalves
Inspiration pour une cuisine traditionnelle en L de taille moyenne avec un évier encastré, un placard à porte plane, des portes de placard blanches, un plan de travail en calcaire, une crédence verte, une crédence en dalle métallique, un électroménager en acier inoxydable, parquet clair et îlot.
Inspiration pour une cuisine traditionnelle en L de taille moyenne avec un évier encastré, un placard à porte plane, des portes de placard blanches, un plan de travail en calcaire, une crédence verte, une crédence en dalle métallique, un électroménager en acier inoxydable, parquet clair et îlot.
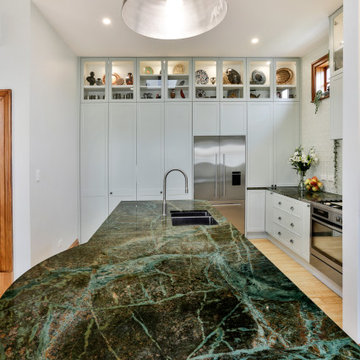
Granite Island Benchtop
Inspiration pour une grande arrière-cuisine traditionnelle en L avec un évier encastré, un placard à porte shaker, des portes de placards vertess, un plan de travail en granite, une crédence verte, une crédence en dalle métallique, un électroménager en acier inoxydable, parquet en bambou, îlot et un plan de travail vert.
Inspiration pour une grande arrière-cuisine traditionnelle en L avec un évier encastré, un placard à porte shaker, des portes de placards vertess, un plan de travail en granite, une crédence verte, une crédence en dalle métallique, un électroménager en acier inoxydable, parquet en bambou, îlot et un plan de travail vert.
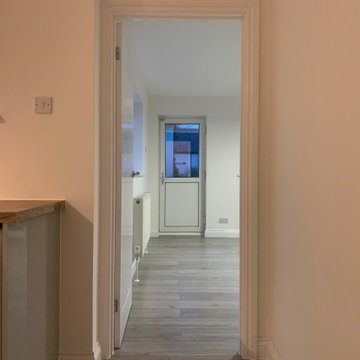
Our client wanted to create a completely independent living space within their existing property.
The work included remodelling the available space on both the ground and first floors, demolishing a wall and fitting a modern new kitchen, redirecting existing plumbing and cabling to make way for a bespoke staircase, installing a brand new first floor shower room and creating a beautiful lounge environment for relaxing and entertaining guests.
We believe the results speak for themselves...
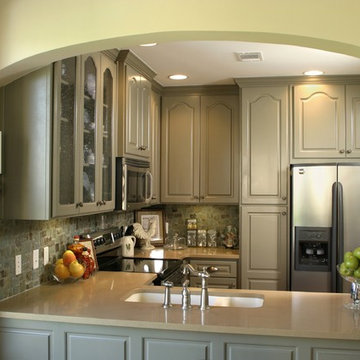
Réalisation d'une cuisine américaine tradition en U de taille moyenne avec un évier 1 bac, un placard avec porte à panneau surélevé, des portes de placards vertess, un plan de travail en quartz modifié, une crédence verte, une crédence en dalle métallique, un électroménager en acier inoxydable, parquet clair, aucun îlot, un sol marron et un plan de travail gris.
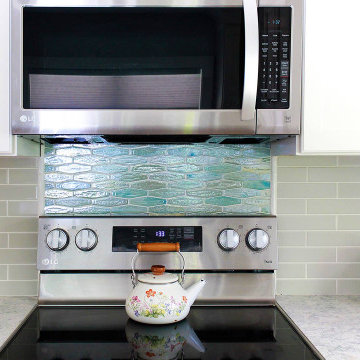
New appliances are complemented by specialty tiles creating moments of excitement in critical locations.
Cette photo montre une cuisine américaine linéaire éclectique de taille moyenne avec un évier posé, un placard à porte shaker, des portes de placard blanches, un plan de travail en quartz modifié, une crédence verte, une crédence en dalle métallique, un électroménager en acier inoxydable, parquet clair, une péninsule, un sol marron, un plan de travail beige et un plafond à caissons.
Cette photo montre une cuisine américaine linéaire éclectique de taille moyenne avec un évier posé, un placard à porte shaker, des portes de placard blanches, un plan de travail en quartz modifié, une crédence verte, une crédence en dalle métallique, un électroménager en acier inoxydable, parquet clair, une péninsule, un sol marron, un plan de travail beige et un plafond à caissons.
Idées déco de cuisines avec une crédence verte et une crédence en dalle métallique
1