Idées déco de cuisines avec une crédence en dalle métallique
Trier par :
Budget
Trier par:Populaires du jour
61 - 80 sur 10 326 photos
1 sur 2
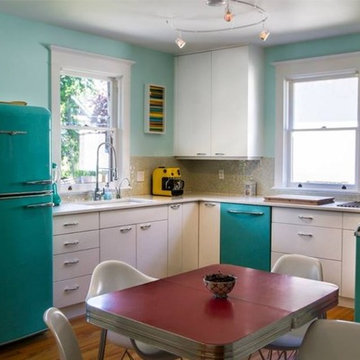
Idées déco pour une cuisine américaine rétro avec un évier encastré, un placard à porte plane, des portes de placard blanches, un plan de travail en surface solide, une crédence beige, une crédence en dalle métallique, un électroménager de couleur, parquet clair et aucun îlot.

We hired Mu-2 Inc in the fall of 2011 to gut a house we purchased in Georgetown, move all of the rooms in the house around, and then put it back together again. The project started in September and we moved in just prior to Christmas that year (it's a small house, it only took 3 months). Ted and Geoff were amazing to work with. Their work ethic was high - each day they showed up at the same time (early) and they worked a full day each day until the job was complete. We obviously weren't living here at the time but all of our new neighbors were impressed with the regularity of their schedule and told us so. There was great value. Geoff and Ted handled everything from plumbing to wiring - in our house both were completely replaced - to hooking up our new washer and dryer when they arrived. And everything in between. We continue to use them on new projects here long after we moved in. This year they built us a beautiful fence - and it's an 8,000 sq foot lot - that has an awe inspiring rolling gate. I bought overly complicated gate locks on the internet and Ted and Geoff figured them out and made them work. They basically built gates to work with my locks! Currently they are building a deck off our kitchen and two sets of stairs leading down to our patio. We can't recommend them highly enough. You could call us for more details if you like.
Michael & David in Georgetown

*Winner of ASID Design Excellence Award 2012 for Best Kitchen
Brantley Photography
Idée de décoration pour une cuisine américaine design en U de taille moyenne avec un placard à porte plane, des portes de placard bleues, une crédence métallisée, une crédence en dalle métallique, un évier posé, un plan de travail en quartz, un électroménager en acier inoxydable, un sol en marbre et une péninsule.
Idée de décoration pour une cuisine américaine design en U de taille moyenne avec un placard à porte plane, des portes de placard bleues, une crédence métallisée, une crédence en dalle métallique, un évier posé, un plan de travail en quartz, un électroménager en acier inoxydable, un sol en marbre et une péninsule.

Idées déco pour une cuisine éclectique en bois foncé avec un plan de travail en inox, un évier intégré, un placard sans porte, une crédence métallisée et une crédence en dalle métallique.

This three story loft development was the harbinger of the
revitalization movement in Downtown Phoenix. With a versatile
layout and industrial finishes, Studio D’s design softened
the space while retaining the commercial essence of the loft.
The design focused primarily on furniture and fixtures with some material selections.
Targeting a high end aesthetic, the design lead was able to
value engineer the budget by mixing custom designed pieces
with retail pieces, concentrating the effort on high impact areas.

The villa kitchen provides the perfect setting. The large window over the sink looks out to a deck dining area. Stainless steel countertops are easy to care for. Warm and cool are combined by setting off the stainless steel faced cabinetry with a deep red wall, wood accents and red sisal rug. Open shelves for often-used dishware allow for convenience as well as a sense of rhythm and repetition, one of Jane's favorite motifs. The result is a kitchen that imbues the food -- and the kitchen conversation -- with lively energy.

Ziger/Snead Architects with Jenkins Baer Associates
Photography by Alain Jaramillo
Inspiration pour une cuisine parallèle et encastrable design en bois foncé avec un évier 1 bac, un placard à porte plane, une crédence métallisée et une crédence en dalle métallique.
Inspiration pour une cuisine parallèle et encastrable design en bois foncé avec un évier 1 bac, un placard à porte plane, une crédence métallisée et une crédence en dalle métallique.
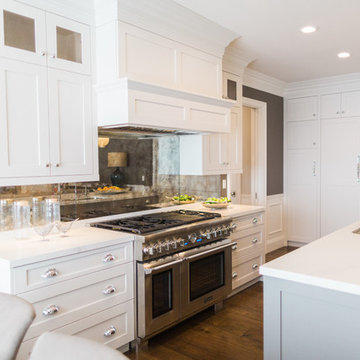
Idée de décoration pour une grande cuisine ouverte tradition en L avec un évier encastré, un placard à porte shaker, des portes de placard blanches, un plan de travail en quartz modifié, une crédence métallisée, une crédence en dalle métallique, un électroménager en acier inoxydable, un sol en bois brun et îlot.
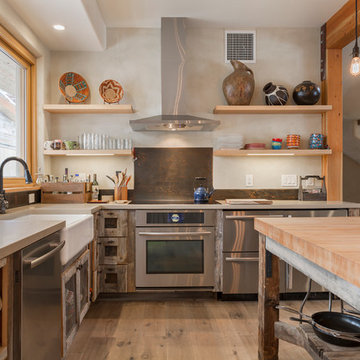
www.fuentesdesign.com, www.danecroninphotography.com
Réalisation d'une cuisine américaine design en L et bois vieilli avec un évier de ferme, une crédence marron, une crédence en dalle métallique et un électroménager en acier inoxydable.
Réalisation d'une cuisine américaine design en L et bois vieilli avec un évier de ferme, une crédence marron, une crédence en dalle métallique et un électroménager en acier inoxydable.
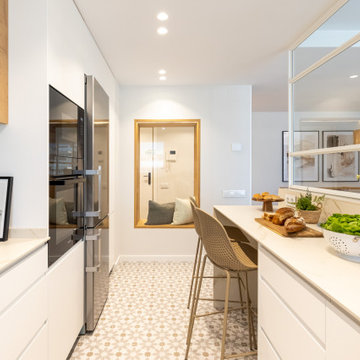
Exemple d'une cuisine blanche et bois scandinave en U de taille moyenne avec un évier encastré, un placard avec porte à panneau encastré, des portes de placard blanches, plan de travail en marbre, une crédence grise, une crédence en dalle métallique, un électroménager en acier inoxydable, un sol en carrelage de céramique, un sol beige et un plan de travail beige.

Exemple d'une cuisine américaine parallèle et encastrable rétro de taille moyenne avec un évier de ferme, un placard à porte plane, des portes de placard noires, un plan de travail en quartz, une crédence métallisée, une crédence en dalle métallique, parquet clair, aucun îlot et un plan de travail blanc.
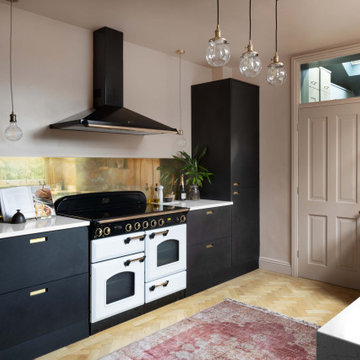
Cette photo montre une cuisine américaine parallèle et encastrable rétro de taille moyenne avec un évier de ferme, un placard à porte plane, des portes de placard noires, un plan de travail en quartz, une crédence métallisée, une crédence en dalle métallique, parquet clair, aucun îlot et un plan de travail blanc.

Inspiration pour une grande arrière-cuisine rustique en U avec un évier de ferme, un placard à porte shaker, des portes de placard blanches, un plan de travail en quartz modifié, une crédence blanche, une crédence en dalle métallique, un électroménager noir, un sol en carrelage de céramique, une péninsule, un sol gris et un plan de travail gris.
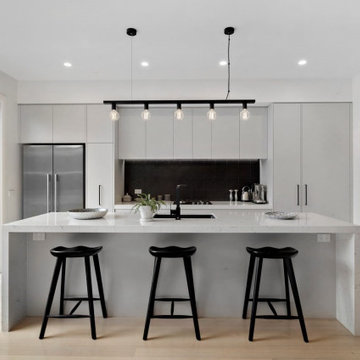
Aménagement d'une cuisine américaine parallèle contemporaine avec un évier encastré, un placard à porte plane, des portes de placard blanches, un plan de travail en quartz modifié, une crédence noire, une crédence en dalle métallique, un électroménager noir, parquet clair, îlot, un sol gris et un plan de travail blanc.

L-shaped kitchen designed for easy care and minimal fuss, quartz countertops, cold-rolled steel wall with matching open shelves, oak cabinets with fingerpulls.
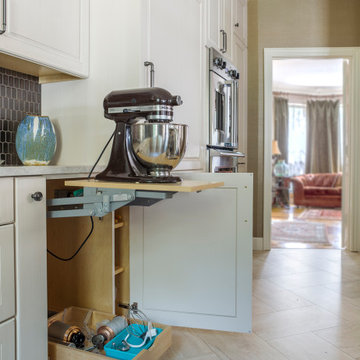
Perfect solution to a clean counter top, is the lift mixer.
Cette image montre une cuisine américaine encastrable traditionnelle en L avec un évier encastré, un placard avec porte à panneau surélevé, des portes de placard beiges, une crédence métallisée, une crédence en dalle métallique, un sol en carrelage de porcelaine, îlot, un sol beige, un plan de travail multicolore et un plan de travail en granite.
Cette image montre une cuisine américaine encastrable traditionnelle en L avec un évier encastré, un placard avec porte à panneau surélevé, des portes de placard beiges, une crédence métallisée, une crédence en dalle métallique, un sol en carrelage de porcelaine, îlot, un sol beige, un plan de travail multicolore et un plan de travail en granite.

Robin Stancliff photo credits. This kitchen had a complete transformation, and now it is beautiful, bright, and much
more accessible! To accomplish my goals for this kitchen, I had to completely demolish
the walls surrounding the kitchen, only keeping the attractive exposed load bearing
posts and the HVAC system in place. I also left the existing pony wall, which I turned
into a breakfast area, to keep the electric wiring in place. A challenge that I
encountered was that my client wanted to keep the original Saltillo tile that gives her
home it’s Southwestern flair, while having an updated kitchen with a mid-century
modern aesthetic. Ultimately, the vintage Saltillo tile adds a lot of character and interest
to the new kitchen design. To keep things clean and minimal, all of the countertops are
easy-to-clean white quartz. Since most of the cooking will be done on the new
induction stove in the breakfast area, I added a uniquely textured three-dimensional
backsplash to give a more decorative feel. Since my client wanted the kitchen to be
disability compliant, we put the microwave underneath the counter for easy access and
added ample storage space beneath the counters rather than up high. With a full view
of the surrounding rooms, this new kitchen layout feels very open and accessible. The
crisp white cabinets and wall color is accented by a grey island and updated lighting
throughout. Now, my client has a kitchen that feels open and easy to maintain while
being safe and useful for people with disabilities.
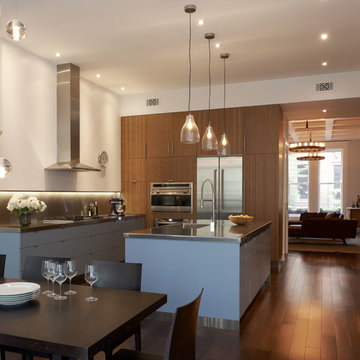
Catherine Tighe
Cette image montre une cuisine design avec un évier encastré, un placard avec porte à panneau encastré, des portes de placard marrons, un plan de travail en inox, une crédence métallisée, une crédence en dalle métallique, un électroménager en acier inoxydable, un sol en bois brun, îlot et un sol marron.
Cette image montre une cuisine design avec un évier encastré, un placard avec porte à panneau encastré, des portes de placard marrons, un plan de travail en inox, une crédence métallisée, une crédence en dalle métallique, un électroménager en acier inoxydable, un sol en bois brun, îlot et un sol marron.

Photo: Durston Saylor
Inspiration pour une petite cuisine ouverte linéaire design en bois clair avec îlot, un placard sans porte, un plan de travail en verre, une crédence en dalle métallique, un électroménager en acier inoxydable et sol en béton ciré.
Inspiration pour une petite cuisine ouverte linéaire design en bois clair avec îlot, un placard sans porte, un plan de travail en verre, une crédence en dalle métallique, un électroménager en acier inoxydable et sol en béton ciré.
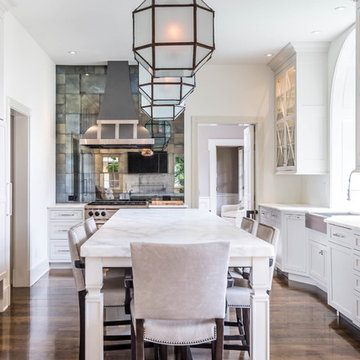
Aménagement d'une cuisine encastrable classique en U fermée avec un évier de ferme, un placard à porte shaker, des portes de placard blanches, une crédence métallisée, une crédence en dalle métallique, parquet foncé et îlot.
Idées déco de cuisines avec une crédence en dalle métallique
4