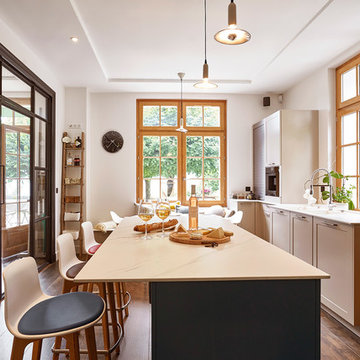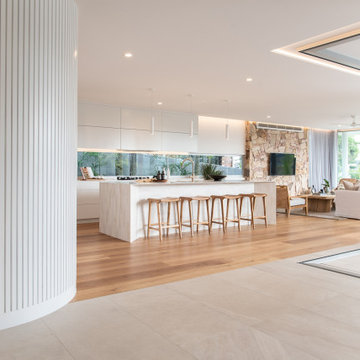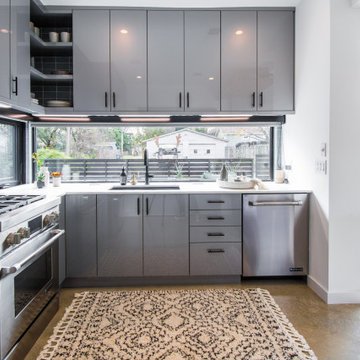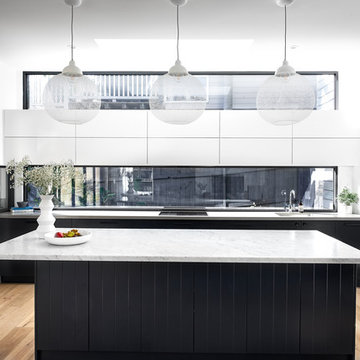Idées déco de cuisines avec fenêtre et îlot
Trier par :
Budget
Trier par:Populaires du jour
1 - 20 sur 2 869 photos

Idée de décoration pour une grande cuisine ouverte parallèle et encastrable design avec un évier posé, un placard à porte affleurante, des portes de placard noires, un plan de travail en quartz, une crédence blanche, fenêtre, carreaux de ciment au sol, un sol multicolore, un plan de travail blanc et îlot.

Réalisation d'une cuisine méditerranéenne fermée avec un placard à porte shaker, des portes de placard grises, fenêtre, un électroménager de couleur, parquet foncé, îlot, un plan de travail blanc et fenêtre au-dessus de l'évier.

Avec son effet bois et son Fenix noir, cette cuisine adopte un style tout à fait contemporain. Les suspensions cuivrées et les tabourets en bois et métal noir mettent en valeur l'îlot central, devant le plan de travail principal.

Photography: Damian Bennett
Styling: Jack Milenkovic
Inspiration pour une cuisine parallèle design en bois brun avec un évier 2 bacs, un placard à porte plane, plan de travail en marbre, fenêtre, un sol en terrazzo, îlot, un sol gris et un plan de travail blanc.
Inspiration pour une cuisine parallèle design en bois brun avec un évier 2 bacs, un placard à porte plane, plan de travail en marbre, fenêtre, un sol en terrazzo, îlot, un sol gris et un plan de travail blanc.

Modern white kitchen with white slab cabinets, white oak floors, Western Window Systems, waterfall edge marble island.
Photo by Bart Edson
Inspiration pour une grande cuisine américaine encastrable minimaliste avec un évier encastré, un placard à porte plane, des portes de placard blanches, plan de travail en marbre, parquet clair, îlot, un plan de travail blanc, fenêtre et un sol beige.
Inspiration pour une grande cuisine américaine encastrable minimaliste avec un évier encastré, un placard à porte plane, des portes de placard blanches, plan de travail en marbre, parquet clair, îlot, un plan de travail blanc, fenêtre et un sol beige.

Aménagement d'une petite cuisine bicolore contemporaine en L et bois brun avec un évier encastré, un placard à porte plane, un plan de travail en quartz modifié, un électroménager noir, un sol en marbre, îlot, un sol blanc, un plan de travail blanc et fenêtre.

Renovation of a 1950's tract home into a stunning masterpiece. Matte lacquer finished cabinets with deep charcoal which coordinates with the dark waterfall stone on the living room end of the duplex.

Exemple d'une cuisine américaine parallèle tendance en bois clair avec un évier posé, un plan de travail en quartz modifié, fenêtre, îlot, un sol gris, un plan de travail blanc et un plafond en bois.

Réalisation d'une cuisine américaine parallèle et grise et blanche minimaliste avec un évier encastré, un placard à porte plane, des portes de placard blanches, une crédence blanche, fenêtre, sol en béton ciré, îlot, un sol gris, un plan de travail blanc, un plafond voûté, un plan de travail en quartz modifié et un électroménager en acier inoxydable.

Settled within a graffiti-covered laneway in the trendy heart of Mt Lawley you will find this four-bedroom, two-bathroom home.
The owners; a young professional couple wanted to build a raw, dark industrial oasis that made use of every inch of the small lot. Amenities aplenty, they wanted their home to complement the urban inner-city lifestyle of the area.
One of the biggest challenges for Limitless on this project was the small lot size & limited access. Loading materials on-site via a narrow laneway required careful coordination and a well thought out strategy.
Paramount in bringing to life the client’s vision was the mixture of materials throughout the home. For the second story elevation, black Weathertex Cladding juxtaposed against the white Sto render creates a bold contrast.
Upon entry, the room opens up into the main living and entertaining areas of the home. The kitchen crowns the family & dining spaces. The mix of dark black Woodmatt and bespoke custom cabinetry draws your attention. Granite benchtops and splashbacks soften these bold tones. Storage is abundant.
Polished concrete flooring throughout the ground floor blends these zones together in line with the modern industrial aesthetic.
A wine cellar under the staircase is visible from the main entertaining areas. Reclaimed red brickwork can be seen through the frameless glass pivot door for all to appreciate — attention to the smallest of details in the custom mesh wine rack and stained circular oak door handle.
Nestled along the north side and taking full advantage of the northern sun, the living & dining open out onto a layered alfresco area and pool. Bordering the outdoor space is a commissioned mural by Australian illustrator Matthew Yong, injecting a refined playfulness. It’s the perfect ode to the street art culture the laneways of Mt Lawley are so famous for.
Engineered timber flooring flows up the staircase and throughout the rooms of the first floor, softening the private living areas. Four bedrooms encircle a shared sitting space creating a contained and private zone for only the family to unwind.
The Master bedroom looks out over the graffiti-covered laneways bringing the vibrancy of the outside in. Black stained Cedarwest Squareline cladding used to create a feature bedhead complements the black timber features throughout the rest of the home.
Natural light pours into every bedroom upstairs, designed to reflect a calamity as one appreciates the hustle of inner city living outside its walls.
Smart wiring links each living space back to a network hub, ensuring the home is future proof and technology ready. An intercom system with gate automation at both the street and the lane provide security and the ability to offer guests access from the comfort of their living area.
Every aspect of this sophisticated home was carefully considered and executed. Its final form; a modern, inner-city industrial sanctuary with its roots firmly grounded amongst the vibrant urban culture of its surrounds.

Inspiration pour une cuisine ouverte parallèle design avec un placard à porte plane, des portes de placard blanches, fenêtre, un sol en bois brun, îlot, un sol marron et un plan de travail blanc.

we created a practical, L-shaped kitchen layout with an island bench integrated into the “golden triangle” that reduces steps between sink, stovetop and refrigerator for efficient use of space and ergonomics.
Instead of a splashback, windows are slotted in between the kitchen benchtop and overhead cupboards to allow natural light to enter the generous kitchen space. Overhead cupboards have been stretched to ceiling height to maximise storage space.
Timber screening was installed on the kitchen ceiling and wrapped down to form a bookshelf in the living area, then linked to the timber flooring. This creates a continuous flow and draws attention from the living area to establish an ambience of natural warmth, creating a minimalist and elegant kitchen.
The island benchtop is covered with extra large format porcelain tiles in a 'Calacatta' profile which are have the look of marble but are scratch and stain resistant. The 'crisp white' finish applied on the overhead cupboards blends well into the 'natural oak' look over the lower cupboards to balance the neutral timber floor colour.

Réalisation d'une cuisine design en L avec un évier encastré, un placard à porte plane, des portes de placard grises, fenêtre, un électroménager en acier inoxydable, sol en béton ciré, îlot, un sol gris et un plan de travail blanc.

Cette photo montre une cuisine américaine moderne en L et bois foncé de taille moyenne avec un placard à porte plane, sol en béton ciré, îlot, un sol gris, un évier 1 bac, un plan de travail en granite, fenêtre, un électroménager noir et plan de travail noir.

Photography Ryan Linnegar
Cette image montre une grande cuisine design en L avec un évier encastré, plan de travail en marbre, fenêtre, parquet clair, îlot, un plan de travail gris, un placard à porte plane, des portes de placard noires, un électroménager en acier inoxydable et un sol beige.
Cette image montre une grande cuisine design en L avec un évier encastré, plan de travail en marbre, fenêtre, parquet clair, îlot, un plan de travail gris, un placard à porte plane, des portes de placard noires, un électroménager en acier inoxydable et un sol beige.

The new kitchen design balanced both form and function. Push to open doors finger pull mechanisms contribute to the contemporary and minimalist style our client wanted. The cabinetry design symmetry allowing the focal point - an eye catching window splashback - to take centre stage. Wash and preparation zones were allocated to the rear of the kitchen freeing up the grand island bench for casual family dining, entertaining and everyday activities. Photography: Urban Angles

Réalisation d'une cuisine ouverte nordique avec un évier 2 bacs, un placard à porte plane, des portes de placard noires, fenêtre, un électroménager blanc, sol en béton ciré, îlot, un sol gris et un plan de travail blanc.

History, revived. An early 19th century Dutch farmstead, nestled in the hillside of Bucks County, Pennsylvania, offered a storied canvas on which to layer replicated additions and contemporary components. Endowed with an extensive art collection, the house and barn serve as a platform for aesthetic appreciation in all forms.

Aménagement d'une grande cuisine encastrable et bicolore classique en L fermée avec des portes de placard bleues, un évier de ferme, un placard à porte shaker, fenêtre, parquet clair, îlot, un sol beige, un plan de travail en quartz modifié, un plan de travail blanc et fenêtre au-dessus de l'évier.

John Cancelino
Exemple d'une grande cuisine tendance en bois brun avec un évier encastré, un placard à porte plane, un électroménager en acier inoxydable, un sol en bois brun, îlot, fenêtre et plan de travail en marbre.
Exemple d'une grande cuisine tendance en bois brun avec un évier encastré, un placard à porte plane, un électroménager en acier inoxydable, un sol en bois brun, îlot, fenêtre et plan de travail en marbre.
Idées déco de cuisines avec fenêtre et îlot
1