Idées déco de cuisines avec fenêtre et poutres apparentes
Trier par:Populaires du jour
1 - 20 sur 36 photos
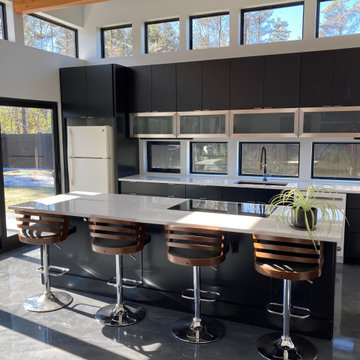
Modern Art... Black painted Eclipse Cabinetry with Stainless & Glass Lift and Stay doors that compliment window wall.
As everyone this year still waiting on Correct Refrigerator.

‘Oh What A Ceiling!’ ingeniously transformed a tired mid-century brick veneer house into a suburban oasis for a multigenerational family. Our clients, Gabby and Peter, came to us with a desire to reimagine their ageing home such that it could better cater to their modern lifestyles, accommodate those of their adult children and grandchildren, and provide a more intimate and meaningful connection with their garden. The renovation would reinvigorate their home and allow them to re-engage with their passions for cooking and sewing, and explore their skills in the garden and workshop.

A 1930's character house that has been lifted, extended and renovated into a modern and summery family home.
Idée de décoration pour une cuisine ouverte parallèle marine de taille moyenne avec un évier encastré, un placard à porte plane, fenêtre, un électroménager noir, îlot, un sol marron, poutres apparentes, un plafond voûté, des portes de placard grises, un sol en bois brun et un plan de travail blanc.
Idée de décoration pour une cuisine ouverte parallèle marine de taille moyenne avec un évier encastré, un placard à porte plane, fenêtre, un électroménager noir, îlot, un sol marron, poutres apparentes, un plafond voûté, des portes de placard grises, un sol en bois brun et un plan de travail blanc.

Cette image montre une cuisine ouverte parallèle design de taille moyenne avec un évier 2 bacs, un placard avec porte à panneau encastré, des portes de placard noires, un plan de travail en bois, une crédence blanche, fenêtre, un électroménager en acier inoxydable, un sol en ardoise, îlot, un sol gris, un plan de travail marron et poutres apparentes.
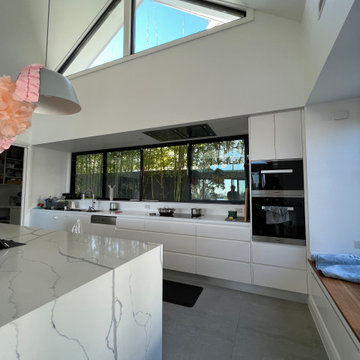
Main kitchen & open plan area with bay window seat looking out onto north facing courtyard - so small kids can be seen while you are in the kitchen. Lovely high ceilings with view of the sky above serves to block out neighbours. Bamboo planting also creates privacy screen & improves outlook from the kicthen
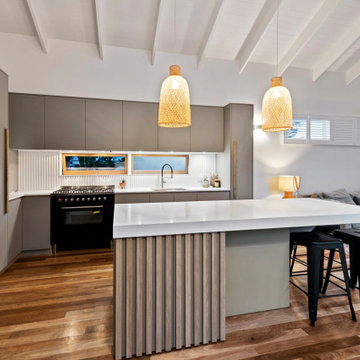
Aménagement d'une petite cuisine américaine contemporaine en L avec un évier encastré, des portes de placard grises, un plan de travail en quartz modifié, une crédence grise, fenêtre, un électroménager noir, îlot, un plan de travail blanc, un placard à porte plane, un sol en bois brun, un sol marron et poutres apparentes.
Lovely and sunny, bright, and packed with features, this kitchen was a collaborative effort by the owner and the designer to try to maximise an awkward space and satisfy various must haves. Lots of storage and ample benchspace were just two of the requirements. The adjacent laundry (more pictures shown separately) was cleverly designed to not only be a butler’s pantry, but also a laundry and separate kitchenette. This space was also used to house the fridge. The ever-popular Lexicon, by Dulux, in quarter strength, was the perfect choice to create the desired look, specially against the pale timber floors. The subtle marble-look benchtop completes the look beautifully.
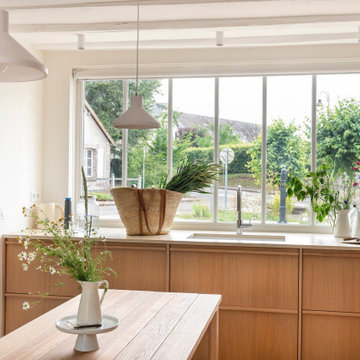
Cette photo montre une grande cuisine américaine beige et blanche scandinave en L et bois clair avec un évier encastré, un plan de travail en béton, une crédence blanche, fenêtre, un électroménager en acier inoxydable, un sol en travertin, un plan de travail beige, poutres apparentes et fenêtre au-dessus de l'évier.
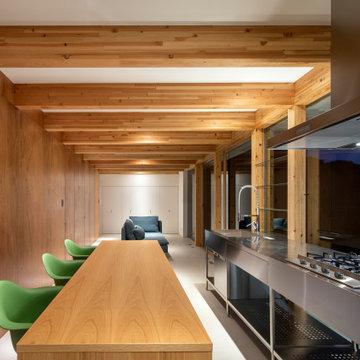
対面キッチンではなくあえて海に向けた2階キッチン。海側は床までのFIXがらすと眺望の邪魔にならないガラス棚。キッチン背面の作業台はダイニングテーブルではなく子供たちの勉強机。キッチン側は食器棚兼家電置き場。
Réalisation d'une cuisine parallèle asiatique en inox avec un placard sans porte, un plan de travail en inox, fenêtre, un sol en carrelage de céramique, 2 îlots, un sol beige, un plan de travail beige et poutres apparentes.
Réalisation d'une cuisine parallèle asiatique en inox avec un placard sans porte, un plan de travail en inox, fenêtre, un sol en carrelage de céramique, 2 îlots, un sol beige, un plan de travail beige et poutres apparentes.
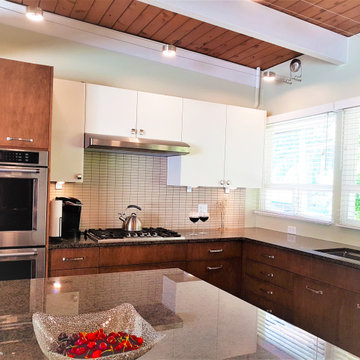
The client wanted a kitchen open to the rest of the home for both entertaining and cooking in. Removing some walls created the open space required and a huge family island is perfect for entertaining.
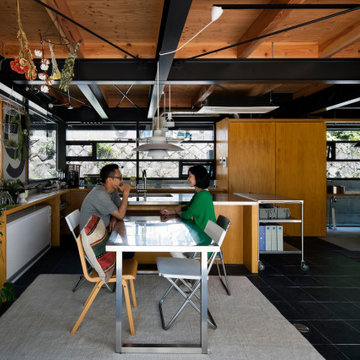
周りの高低差を活かし周囲からの視線を気にせずカフェのような隠れ家的なダイニングキッチン
Idées déco pour une cuisine américaine parallèle industrielle en bois clair avec un évier intégré, un placard à porte affleurante, un plan de travail en inox, fenêtre, un électroménager noir, un sol en ardoise, îlot, un sol noir, un plan de travail gris et poutres apparentes.
Idées déco pour une cuisine américaine parallèle industrielle en bois clair avec un évier intégré, un placard à porte affleurante, un plan de travail en inox, fenêtre, un électroménager noir, un sol en ardoise, îlot, un sol noir, un plan de travail gris et poutres apparentes.

Main Kitchen
Exemple d'une très grande cuisine ouverte chic en L avec un évier encastré, un placard avec porte à panneau encastré, des portes de placard bleues, un plan de travail en quartz modifié, fenêtre, un sol en bois brun, îlot, un plan de travail gris et poutres apparentes.
Exemple d'une très grande cuisine ouverte chic en L avec un évier encastré, un placard avec porte à panneau encastré, des portes de placard bleues, un plan de travail en quartz modifié, fenêtre, un sol en bois brun, îlot, un plan de travail gris et poutres apparentes.
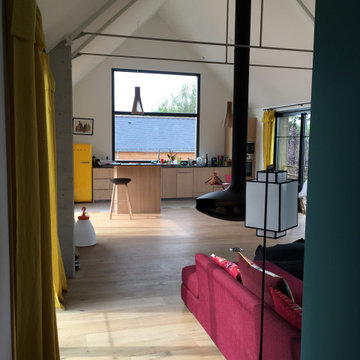
Espace et lumière pour cette maison de bord de mer devant les marais salants.
Idée de décoration pour une grande cuisine ouverte linéaire design avec un placard à porte plane, des portes de placard beiges, un plan de travail en quartz, une crédence blanche, fenêtre, parquet clair, îlot, un sol beige, plan de travail noir et poutres apparentes.
Idée de décoration pour une grande cuisine ouverte linéaire design avec un placard à porte plane, des portes de placard beiges, un plan de travail en quartz, une crédence blanche, fenêtre, parquet clair, îlot, un sol beige, plan de travail noir et poutres apparentes.
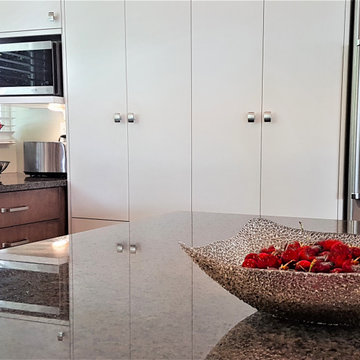
A wall of pantry cabinets provides much needed storage. The colour difference is accented by different cabinet pulls as well.
Aménagement d'une cuisine rétro avec un placard à porte plane, des portes de placard blanches, un plan de travail en granite, une crédence jaune, fenêtre, un électroménager en acier inoxydable, un sol en carrelage de porcelaine, îlot, un sol marron, un plan de travail marron et poutres apparentes.
Aménagement d'une cuisine rétro avec un placard à porte plane, des portes de placard blanches, un plan de travail en granite, une crédence jaune, fenêtre, un électroménager en acier inoxydable, un sol en carrelage de porcelaine, îlot, un sol marron, un plan de travail marron et poutres apparentes.
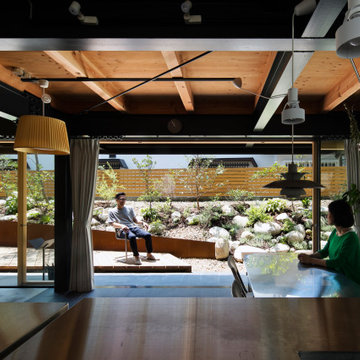
周りの高低差を活かし周囲からの視線を気にせずカフェのような隠れ家的なダイニングキッチン
Cette photo montre une cuisine américaine parallèle industrielle en bois clair avec un évier intégré, un placard à porte affleurante, un plan de travail en inox, fenêtre, un électroménager noir, un sol en ardoise, îlot, un sol noir, un plan de travail gris et poutres apparentes.
Cette photo montre une cuisine américaine parallèle industrielle en bois clair avec un évier intégré, un placard à porte affleurante, un plan de travail en inox, fenêtre, un électroménager noir, un sol en ardoise, îlot, un sol noir, un plan de travail gris et poutres apparentes.
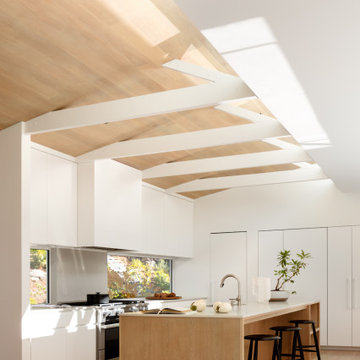
Aménagement d'une cuisine ouverte encastrable contemporaine en U avec un évier encastré, un placard à porte plane, des portes de placard blanches, un plan de travail en quartz modifié, fenêtre, un sol en bois brun, îlot, un sol marron, un plan de travail blanc, poutres apparentes, un plafond voûté et un plafond en bois.
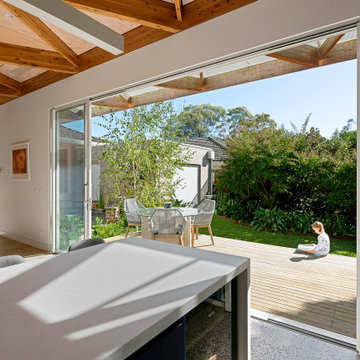
‘Oh What A Ceiling!’ ingeniously transformed a tired mid-century brick veneer house into a suburban oasis for a multigenerational family. Our clients, Gabby and Peter, came to us with a desire to reimagine their ageing home such that it could better cater to their modern lifestyles, accommodate those of their adult children and grandchildren, and provide a more intimate and meaningful connection with their garden. The renovation would reinvigorate their home and allow them to re-engage with their passions for cooking and sewing, and explore their skills in the garden and workshop.
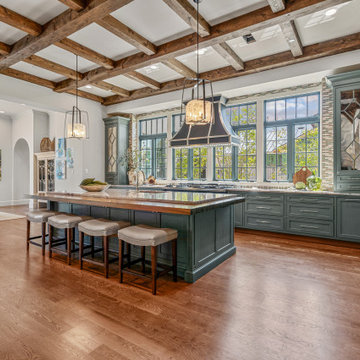
Main Kitchen
Cette photo montre une très grande cuisine ouverte chic en L avec un évier encastré, un placard avec porte à panneau encastré, des portes de placard bleues, un plan de travail en quartz modifié, fenêtre, un sol en bois brun, îlot, un plan de travail gris et poutres apparentes.
Cette photo montre une très grande cuisine ouverte chic en L avec un évier encastré, un placard avec porte à panneau encastré, des portes de placard bleues, un plan de travail en quartz modifié, fenêtre, un sol en bois brun, îlot, un plan de travail gris et poutres apparentes.
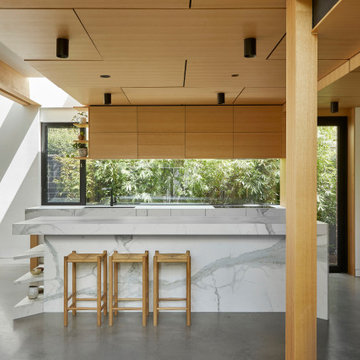
New to kitchen
Réalisation d'une grande cuisine ouverte design en U et bois clair avec un évier encastré, un placard à porte plane, plan de travail en marbre, fenêtre, un électroménager en acier inoxydable, sol en béton ciré, îlot, un sol gris, un plan de travail blanc et poutres apparentes.
Réalisation d'une grande cuisine ouverte design en U et bois clair avec un évier encastré, un placard à porte plane, plan de travail en marbre, fenêtre, un électroménager en acier inoxydable, sol en béton ciré, îlot, un sol gris, un plan de travail blanc et poutres apparentes.
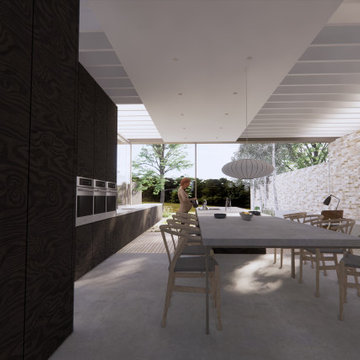
Idée de décoration pour une cuisine ouverte linéaire minimaliste en bois foncé avec un placard à porte plane, un plan de travail en béton, fenêtre, sol en béton ciré, une péninsule et poutres apparentes.
Idées déco de cuisines avec fenêtre et poutres apparentes
1