Idées déco de cuisines avec fenêtre
Trier par :
Budget
Trier par:Populaires du jour
1 - 20 sur 44 photos

I built this on my property for my aging father who has some health issues. Handicap accessibility was a factor in design. His dream has always been to try retire to a cabin in the woods. This is what he got.
It is a 1 bedroom, 1 bath with a great room. It is 600 sqft of AC space. The footprint is 40' x 26' overall.
The site was the former home of our pig pen. I only had to take 1 tree to make this work and I planted 3 in its place. The axis is set from root ball to root ball. The rear center is aligned with mean sunset and is visible across a wetland.
The goal was to make the home feel like it was floating in the palms. The geometry had to simple and I didn't want it feeling heavy on the land so I cantilevered the structure beyond exposed foundation walls. My barn is nearby and it features old 1950's "S" corrugated metal panel walls. I used the same panel profile for my siding. I ran it vertical to match the barn, but also to balance the length of the structure and stretch the high point into the canopy, visually. The wood is all Southern Yellow Pine. This material came from clearing at the Babcock Ranch Development site. I ran it through the structure, end to end and horizontally, to create a seamless feel and to stretch the space. It worked. It feels MUCH bigger than it is.
I milled the material to specific sizes in specific areas to create precise alignments. Floor starters align with base. Wall tops adjoin ceiling starters to create the illusion of a seamless board. All light fixtures, HVAC supports, cabinets, switches, outlets, are set specifically to wood joints. The front and rear porch wood has three different milling profiles so the hypotenuse on the ceilings, align with the walls, and yield an aligned deck board below. Yes, I over did it. It is spectacular in its detailing. That's the benefit of small spaces.
Concrete counters and IKEA cabinets round out the conversation.
For those who cannot live tiny, I offer the Tiny-ish House.
Photos by Ryan Gamma
Staging by iStage Homes
Design Assistance Jimmy Thornton
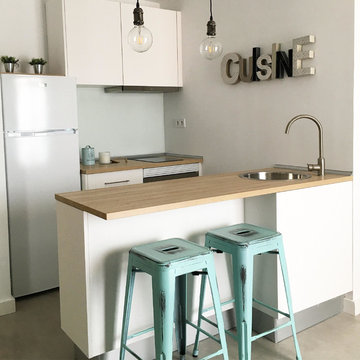
Vista de cocina de salón-comedor-cocina de apartamento de un dormitorio, destinado al uso vacacional. De diseño sencillo y fresco. De diseño nórdico con toques industriales. Siempre buscando la sencillez visual y la funcionalidad.
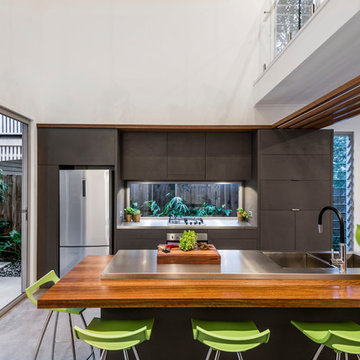
Steve Ryan
Cette photo montre une cuisine ouverte parallèle moderne avec un placard à porte plane, des portes de placard grises, un plan de travail en inox, un électroménager en acier inoxydable, sol en béton ciré, îlot, un sol gris, un évier intégré et fenêtre.
Cette photo montre une cuisine ouverte parallèle moderne avec un placard à porte plane, des portes de placard grises, un plan de travail en inox, un électroménager en acier inoxydable, sol en béton ciré, îlot, un sol gris, un évier intégré et fenêtre.
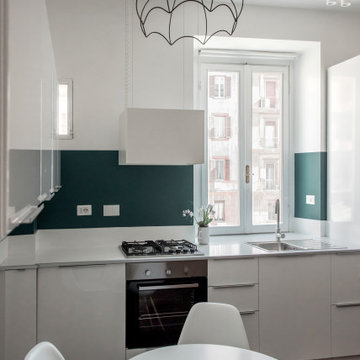
Per una abitazione versatile da destinare al mercato della locazione a breve termine, si è lavorato per un ambiente fresco e spensierato. Un segno orizzontale dalla cromia a contrasto che abbraccia tutta l’abitazione è il principale elemento caratterizzante il progetto.
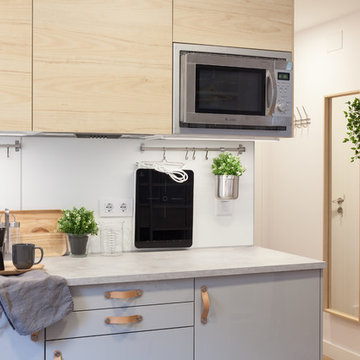
Fotografía y estilismo Nora Zubia
Idée de décoration pour une petite cuisine ouverte linéaire nordique en bois clair avec un évier posé, un placard à porte plane, un plan de travail en stratifié, une crédence blanche, fenêtre, un électroménager en acier inoxydable, sol en stratifié, aucun îlot, un sol marron et un plan de travail gris.
Idée de décoration pour une petite cuisine ouverte linéaire nordique en bois clair avec un évier posé, un placard à porte plane, un plan de travail en stratifié, une crédence blanche, fenêtre, un électroménager en acier inoxydable, sol en stratifié, aucun îlot, un sol marron et un plan de travail gris.
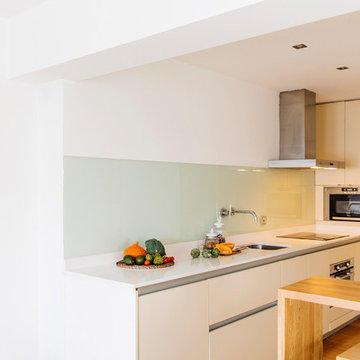
Cocina integrada abierta al salón, con barra alta de madera y 2 taburetes
Idées déco pour une petite cuisine américaine linéaire et encastrable méditerranéenne avec un évier encastré, un placard avec porte à panneau encastré, des portes de placard beiges, plan de travail en marbre, une crédence blanche, fenêtre, un sol en bois brun, aucun îlot et un sol orange.
Idées déco pour une petite cuisine américaine linéaire et encastrable méditerranéenne avec un évier encastré, un placard avec porte à panneau encastré, des portes de placard beiges, plan de travail en marbre, une crédence blanche, fenêtre, un sol en bois brun, aucun îlot et un sol orange.

Inspiration pour une petite cuisine ouverte linéaire chalet en bois clair avec un évier 2 bacs, un placard à porte plane, un électroménager en acier inoxydable, aucun îlot, un plan de travail en bois et fenêtre.
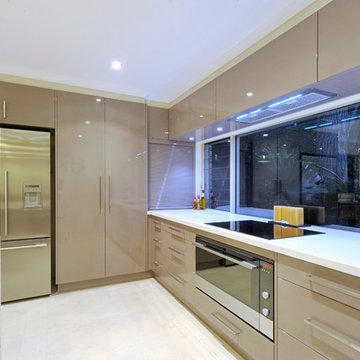
Aménagement d'une petite cuisine américaine contemporaine en L avec un placard à porte plane, un électroménager en acier inoxydable, un sol en carrelage de porcelaine, un évier 2 bacs, des portes de placard beiges, un plan de travail en granite, fenêtre, une péninsule et un sol blanc.
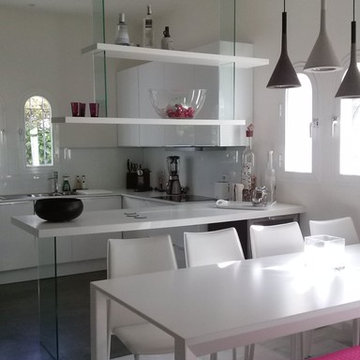
microcemento en suelo de cocina, sobre mármol
Aménagement d'une cuisine américaine encastrable contemporaine en U et bois clair de taille moyenne avec un évier posé, un placard à porte plane, un plan de travail en quartz modifié, une crédence blanche, fenêtre, sol en béton ciré, îlot et un sol gris.
Aménagement d'une cuisine américaine encastrable contemporaine en U et bois clair de taille moyenne avec un évier posé, un placard à porte plane, un plan de travail en quartz modifié, une crédence blanche, fenêtre, sol en béton ciré, îlot et un sol gris.
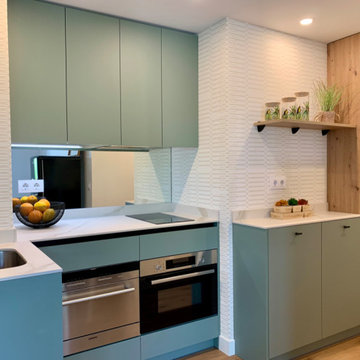
Frente de cocina con un sofisticado diseño que se integra perfectamente en un espacio abierto
Cette image montre une petite cuisine ouverte linéaire design avec un évier intégré, un placard à porte plane, des portes de placard bleues, un plan de travail en quartz modifié, une crédence métallisée, fenêtre, un électroménager en acier inoxydable, sol en stratifié, aucun îlot, un sol marron et un plan de travail blanc.
Cette image montre une petite cuisine ouverte linéaire design avec un évier intégré, un placard à porte plane, des portes de placard bleues, un plan de travail en quartz modifié, une crédence métallisée, fenêtre, un électroménager en acier inoxydable, sol en stratifié, aucun îlot, un sol marron et un plan de travail blanc.
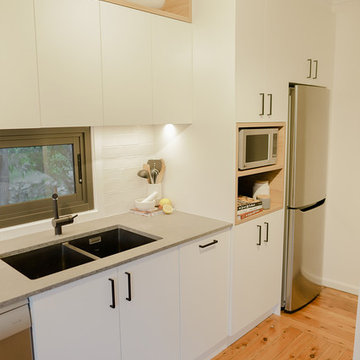
A modern and ergonomic kitchen, creating a stylish atmosphere within the constraints of the house’s existing layout and access issues.
The window splashback and servery window open up the once cramped space significantly, creating flow between the indoor and outdoor spaces. Timber look feature shelving mirror the warmth of the foliage outside, and bring the lakeside views to the forefront. An extra deep benchtop and a variety of storage solutions create a convenient and easy to maintain space that's fully equipped to handle the requirements of everyday life.
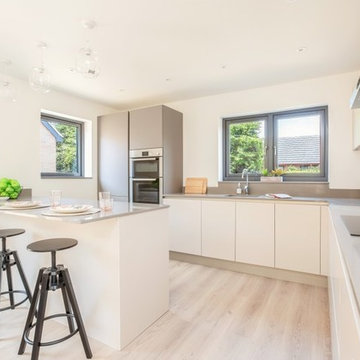
Idée de décoration pour une cuisine design en L avec un placard à porte plane, des portes de placard blanches, fenêtre, parquet clair, une péninsule, un sol beige, un plan de travail gris et fenêtre au-dessus de l'évier.
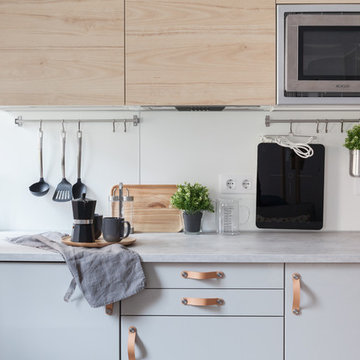
Fotografía y estilismo Nora Zubia
Idée de décoration pour une petite cuisine ouverte linéaire nordique en bois clair avec un évier posé, un placard à porte plane, un plan de travail en stratifié, une crédence blanche, fenêtre, un électroménager en acier inoxydable, sol en stratifié, aucun îlot, un sol marron et un plan de travail gris.
Idée de décoration pour une petite cuisine ouverte linéaire nordique en bois clair avec un évier posé, un placard à porte plane, un plan de travail en stratifié, une crédence blanche, fenêtre, un électroménager en acier inoxydable, sol en stratifié, aucun îlot, un sol marron et un plan de travail gris.
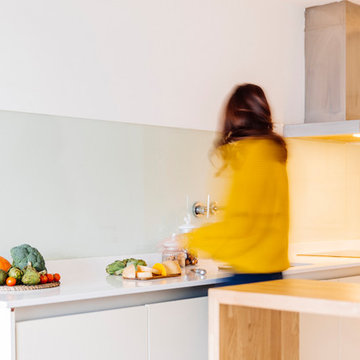
Cocina integrada abierta al salón, con barra alta de madera y 2 taburetes
Idées déco pour une petite cuisine américaine linéaire et encastrable méditerranéenne avec un évier encastré, un placard avec porte à panneau encastré, des portes de placard beiges, plan de travail en marbre, une crédence blanche, fenêtre, un sol en bois brun, aucun îlot et un sol orange.
Idées déco pour une petite cuisine américaine linéaire et encastrable méditerranéenne avec un évier encastré, un placard avec porte à panneau encastré, des portes de placard beiges, plan de travail en marbre, une crédence blanche, fenêtre, un sol en bois brun, aucun îlot et un sol orange.
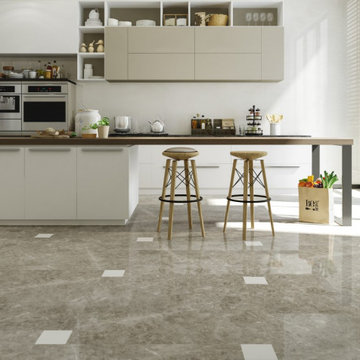
you could choose ceramic tiles for the flooring o the kitchen, that's certainly an exquisite idea. Kitchen flooring is victim of spills every day, which means that the kitchen floor's floor ought to be wiped clean every day. Then again, ceramic tiles have a tendency to be wiped clean without difficulty, and they're a notable option for kitchen flooring. The ceramic tiles do not absorb microorganism and smell, that's critical for the kitchen. Ceramic tiles are also excellent due to their water-resistant nature and are a crucial element for kitchen floors. What are ceramic tiles made up of? Ceramic tiles are defined to be made from clay, and they're also recognized to be very sincere and can be set up easily as kitchen flooring. It must be referred to that every one of the tile must be set up properly over the sub tiles if you choose a higher result at the stop. The subfloor must be very smooth and flat so that while you install the ceramic tiles within the kitchen, you must make certain that every one of the edges are instantly and make the technique of grouting, however, less difficult and quicker. The ceramic kitchen tiles in addition to the porcelain tiles
ceramic tiles and porcelain tiles do have a difference between them, however, the difference is very moderate. The porcelain can soak up water, and the ceramic tiles can take in more water in amount compared to the porcelain. It ought to be brought that the porcelain wood pattern tiles have sand in them, and it's far brought to the clay mixture easily. Those all were made essentially below stress and warmth to produce a robust, tough, and even dense tile with a view to be porous in comparison to the ceramic tiles present. It must be stated that the porcelain timber tiles are suitable for getting used inside the kitchens and bathrooms, and you may even use them exterior as nicely. The unique nature which could stand and tolerate the weather conditions and climate is remarkable. Ceramic tiles and natural stones like marble and slate are extremely good for the kitchen floors as they are very long-lasting and strong. The porcelain is likewise considered to be from the tile family, and as we understand, tiles are an excellent option with regards to kitchen and toilet floorings. What are the advantages of ceramic tiles for kitchen flooring? Ceramic tiles have multiple benefits, and consequently, it's miles considered to be perfect for the kitchen floorings including:
it's miles incredible information that the ceramic kitchen flooring does now not have a tendency to burn. The ceramic tiles can't be charged electrically and purpose no friction. The tiles for the kitchen floors do no longer have any health hazards and are subsequently very safe for people. In the end, it should be said that the ceramic kitchen tiles are very long-lasting and lengthy-lasting. After all those huge benefits and blessings of the ceramic tile kitchens, nevertheless, you are unsure about what to select for the kitchen floor?

I built this on my property for my aging father who has some health issues. Handicap accessibility was a factor in design. His dream has always been to try retire to a cabin in the woods. This is what he got.
It is a 1 bedroom, 1 bath with a great room. It is 600 sqft of AC space. The footprint is 40' x 26' overall.
The site was the former home of our pig pen. I only had to take 1 tree to make this work and I planted 3 in its place. The axis is set from root ball to root ball. The rear center is aligned with mean sunset and is visible across a wetland.
The goal was to make the home feel like it was floating in the palms. The geometry had to simple and I didn't want it feeling heavy on the land so I cantilevered the structure beyond exposed foundation walls. My barn is nearby and it features old 1950's "S" corrugated metal panel walls. I used the same panel profile for my siding. I ran it vertical to match the barn, but also to balance the length of the structure and stretch the high point into the canopy, visually. The wood is all Southern Yellow Pine. This material came from clearing at the Babcock Ranch Development site. I ran it through the structure, end to end and horizontally, to create a seamless feel and to stretch the space. It worked. It feels MUCH bigger than it is.
I milled the material to specific sizes in specific areas to create precise alignments. Floor starters align with base. Wall tops adjoin ceiling starters to create the illusion of a seamless board. All light fixtures, HVAC supports, cabinets, switches, outlets, are set specifically to wood joints. The front and rear porch wood has three different milling profiles so the hypotenuse on the ceilings, align with the walls, and yield an aligned deck board below. Yes, I over did it. It is spectacular in its detailing. That's the benefit of small spaces.
Concrete counters and IKEA cabinets round out the conversation.
For those who cannot live tiny, I offer the Tiny-ish House.
Photos by Ryan Gamma
Staging by iStage Homes
Design Assistance Jimmy Thornton
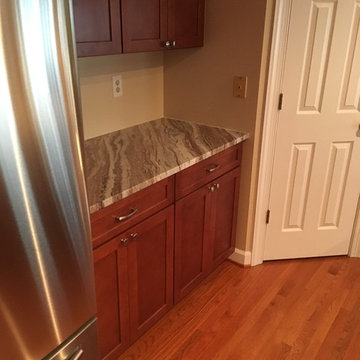
Cette photo montre une cuisine américaine tendance en L de taille moyenne avec un évier encastré, un placard à porte plane, des portes de placard marrons, un plan de travail en granite, une crédence beige, fenêtre, un électroménager en acier inoxydable, parquet clair, îlot, un sol marron et un plan de travail beige.
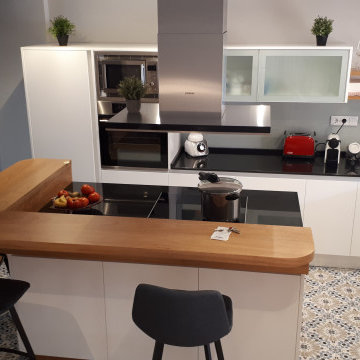
Diseño de Cocina incorporada al Salón. Combinamos materiales de suelo y paredes para un resultado diferente y personalizado.
Idées déco pour une cuisine ouverte contemporaine en L de taille moyenne avec un évier encastré, des portes de placard blanches, un plan de travail en granite, une crédence grise, fenêtre, un électroménager en acier inoxydable, un sol en carrelage de céramique, îlot, un sol turquoise et plan de travail noir.
Idées déco pour une cuisine ouverte contemporaine en L de taille moyenne avec un évier encastré, des portes de placard blanches, un plan de travail en granite, une crédence grise, fenêtre, un électroménager en acier inoxydable, un sol en carrelage de céramique, îlot, un sol turquoise et plan de travail noir.
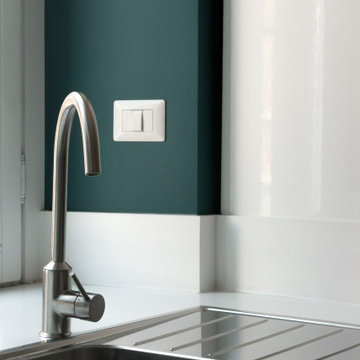
Per una abitazione versatile da destinare al mercato della locazione a breve termine, si è lavorato per un ambiente fresco e spensierato. Un segno orizzontale dalla cromia a contrasto che abbraccia tutta l’abitazione è il principale elemento caratterizzante il progetto.
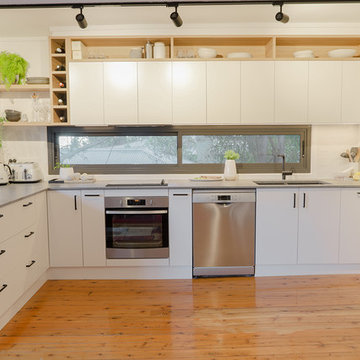
A modern and ergonomic kitchen, creating a stylish atmosphere within the constraints of the house’s existing layout and access issues.
The window splashback and servery window open up the once cramped space significantly, creating flow between the indoor and outdoor spaces. Timber look feature shelving mirror the warmth of the foliage outside, and bring the lakeside views to the forefront. An extra deep benchtop and a variety of storage solutions create a convenient and easy to maintain space that's fully equipped to handle the requirements of everyday life.
Idées déco de cuisines avec fenêtre
1