Idées déco de cuisines avec un placard à porte vitrée et une crédence en feuille de verre
Trier par :
Budget
Trier par:Populaires du jour
1 - 20 sur 1 004 photos
1 sur 3
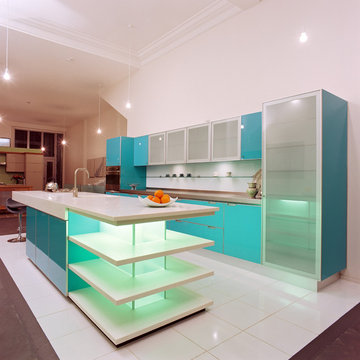
Mal Corboy Cabinet
Aménagement d'une cuisine linéaire éclectique fermée et de taille moyenne avec un évier encastré, un placard à porte vitrée, des portes de placard bleues, un plan de travail en quartz modifié, une crédence blanche, une crédence en feuille de verre, un électroménager en acier inoxydable, un sol en carrelage de céramique, îlot et un sol blanc.
Aménagement d'une cuisine linéaire éclectique fermée et de taille moyenne avec un évier encastré, un placard à porte vitrée, des portes de placard bleues, un plan de travail en quartz modifié, une crédence blanche, une crédence en feuille de verre, un électroménager en acier inoxydable, un sol en carrelage de céramique, îlot et un sol blanc.
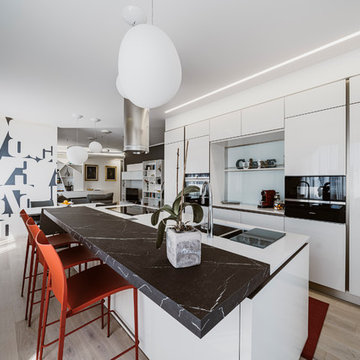
Vista della cucina con basi e colonne in vetro bianco marca Veneta Cucine. L'isola è caratterizzata da un Top in Fenix Grigio scuro, sgabelli Sand di Desalto. tavolo di Cattelan Italia modello Duffy finitura ceramica, sedie di Cattelan Italia modello Norma in ecopelle .Carta da parati Glamora, lampade Gregg Foscarini.
Foto di Simone Marulli
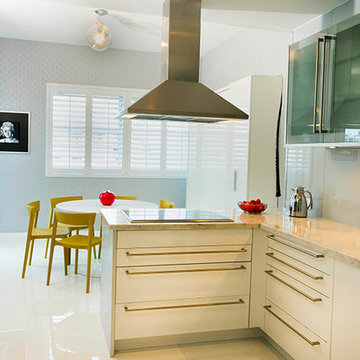
An additional sleeping area was a must, so we created a concept in the informal dining area that served as an informal dining or a guest bedroom with complete privacy, white lacquer murphy bed with side closet, frosted glass door, hidden gray blackout shades, white plantation windows and much more.
bluemoon filmwork
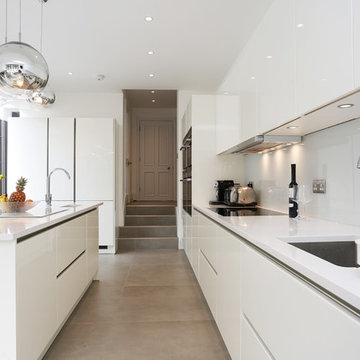
All white high gloss lacquer kitchen in a handleless finish.
Worktop: Royal Blanc 30mm
Glass Type: Full Glass Splash-back behind hob (Light Grey - Dulux, Grey Steel 3)
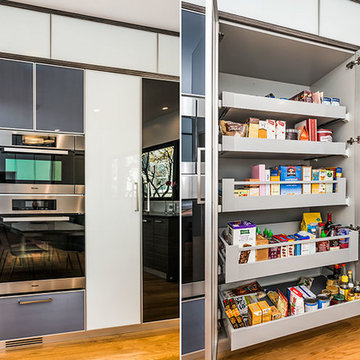
Open pantry and double ovens. Photo by Olga Soboleva
Idées déco pour une cuisine américaine moderne en U de taille moyenne avec un évier 1 bac, un placard à porte vitrée, un plan de travail en quartz modifié, une crédence en feuille de verre, un électroménager en acier inoxydable, parquet clair, une crédence noire et aucun îlot.
Idées déco pour une cuisine américaine moderne en U de taille moyenne avec un évier 1 bac, un placard à porte vitrée, un plan de travail en quartz modifié, une crédence en feuille de verre, un électroménager en acier inoxydable, parquet clair, une crédence noire et aucun îlot.
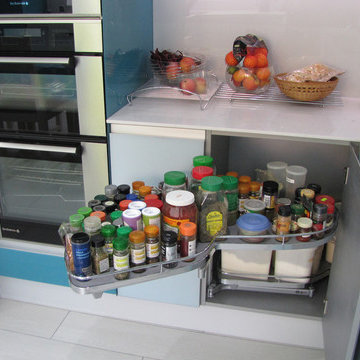
Handle-less Bespoke Glass panels in teal gloss and duck egg blue satin glass. Caesarstone worktops in Misty carrara. Curved black glass hood, with Porcelanosa floor tiles in cream. featuring Blum dynamic space units, pull up sockets.

Dettaglio della zona lavabo e piano cottura con mensola con luci a led. Tutto in vetro bianco
Cette photo montre une petite cuisine ouverte moderne en U avec un évier posé, un placard à porte vitrée, des portes de placard blanches, un plan de travail en verre, une crédence blanche, une crédence en feuille de verre, un électroménager en acier inoxydable, un sol en carrelage de porcelaine, aucun îlot, un sol blanc, un plan de travail blanc et un plafond décaissé.
Cette photo montre une petite cuisine ouverte moderne en U avec un évier posé, un placard à porte vitrée, des portes de placard blanches, un plan de travail en verre, une crédence blanche, une crédence en feuille de verre, un électroménager en acier inoxydable, un sol en carrelage de porcelaine, aucun îlot, un sol blanc, un plan de travail blanc et un plafond décaissé.
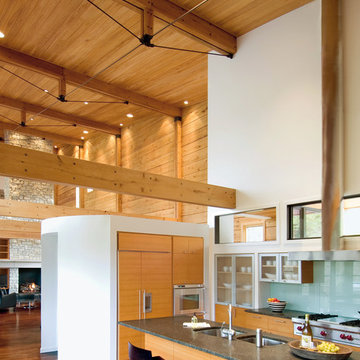
Photo Credit: Craig Thompson
Idée de décoration pour une grande cuisine ouverte encastrable design en L et bois clair avec un évier 2 bacs, un placard à porte vitrée, une crédence verte, une crédence en feuille de verre, un sol en bois brun, îlot, un sol marron et un plan de travail gris.
Idée de décoration pour une grande cuisine ouverte encastrable design en L et bois clair avec un évier 2 bacs, un placard à porte vitrée, une crédence verte, une crédence en feuille de verre, un sol en bois brun, îlot, un sol marron et un plan de travail gris.

White matt kitchen with spacious kitchen island that serves as a dining table & additional storage. Dark hardwood flooring is bringing contrast to the white walls and kitchen elements - and furniture is following this contrasting scheme.
Kitchen splash back is mirrored.

Idées déco pour une cuisine ouverte moderne en L de taille moyenne avec un évier posé, un placard à porte vitrée, des portes de placard beiges, une crédence rose, une crédence en feuille de verre, un électroménager noir, parquet clair, îlot et un sol beige.
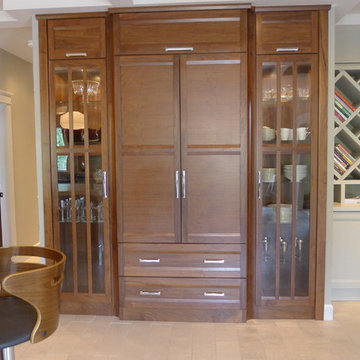
This amazing kitchen was a total transformation from the original. Windows were removed and added, walls moved back and a total remodel.
The original plain ceiling was changed to a coffered ceiling, the lighting all totally re-arranged, new floors, trim work as well as the new layout.
I designed the kitchen with a horizontal wood grain using a custom door panel design, this is used also in the detailing of the front apron of the soapstone sink. The profile is also picked up on the profile edge of the marble island.
The floor is a combination of a high shine/flat porcelain. The high shine is run around the perimeter and around the island. The Boos chopping board at the working end of the island is set into the marble, sitting on top of a bowed base cabinet. At the other end of the island i pulled in the curve to allow for the glass table to sit over it, the grain on the island follows the flat panel doors. All the upper doors have Blum Aventos lift systems and the chefs pantry has ample storage. Also for storage i used 2 aluminium appliance garages. The glass tile backsplash is a combination of a pencil used vertical and square tiles. Over in the breakfast area we chose a concrete top table with supports that mirror the custom designed open bookcase.
The project is spectacular and the clients are very happy with the end results.
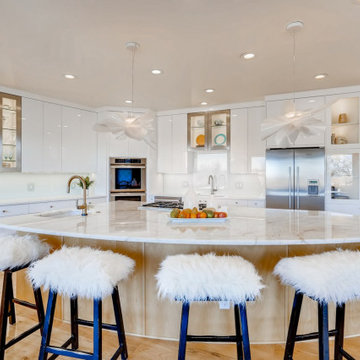
The existing kitchen had Maple slab doors that matched the Ash wood floors making it blah....the cabinets also did not go to the ceiling. The cabinets were not fitting to the modern style of the home. A leek in the ceiling over the ovens prompted the remodel. The Client liked the existing layout - but the previous shape of the island needed to be addressed.
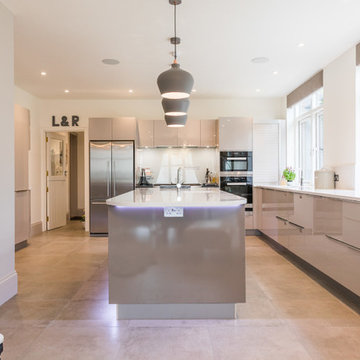
The two toned kitchen in High Gloss Cashmere Lacquer along with the Basalt Grey kitchen island is a mixture of both handled and handleless units. The island along with the pendant lighting are of similar hues, and together create a beautiful feature in the kitchen.
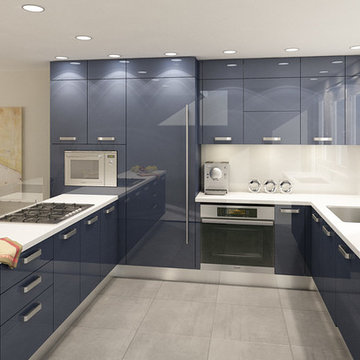
Gloss lacquered finish in 3 diffeerent colors
Kitchen cabinets: GICINQUE Cucine, Italia.
Back splash: painted glass by Kristy Glass
Floor: porcelain tile
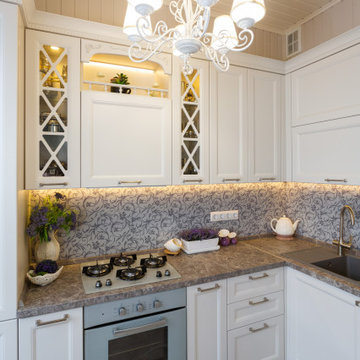
Кухня в стиле прованс, корпус ЛДСП, фасады МДФ матовая эмаль, стеклянные витрины, столешница постформинг, фурнитура Blum
Inspiration pour une grande cuisine américaine rustique en L avec un évier de ferme, un placard à porte vitrée, des portes de placard blanches, un plan de travail en stratifié, une crédence marron, une crédence en feuille de verre, un électroménager blanc, un sol en bois brun, aucun îlot, un sol beige, un plan de travail marron et un plafond en lambris de bois.
Inspiration pour une grande cuisine américaine rustique en L avec un évier de ferme, un placard à porte vitrée, des portes de placard blanches, un plan de travail en stratifié, une crédence marron, une crédence en feuille de verre, un électroménager blanc, un sol en bois brun, aucun îlot, un sol beige, un plan de travail marron et un plafond en lambris de bois.
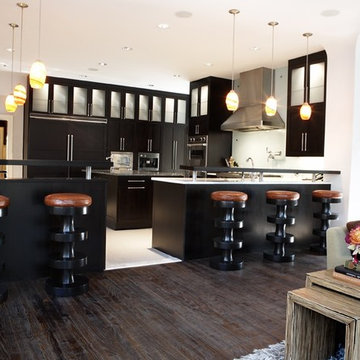
design by Pulp Design Studios | http://pulpdesignstudios.com/
photo by Kevin Dotolo | http://kevindotolo.com/

Opening up the wall to create a larger kitchen brought in more outdoor lighting and created a more open space. Glass door lighted cabinets create display for the clients china.
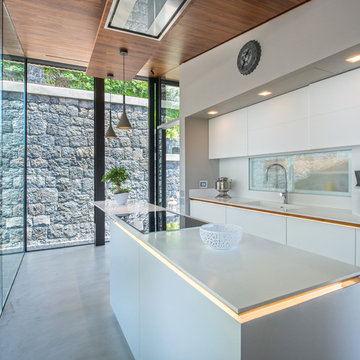
Inspiration pour une cuisine linéaire design de taille moyenne avec un évier intégré, un placard à porte vitrée, des portes de placard blanches, une crédence en feuille de verre, un sol en carrelage de porcelaine et îlot.
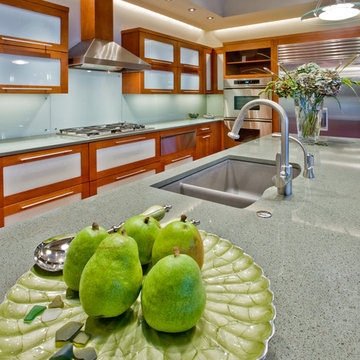
Idée de décoration pour une grande cuisine ouverte design en L et bois brun avec un évier encastré, un placard à porte vitrée, un plan de travail en granite, une crédence verte, une crédence en feuille de verre, un électroménager en acier inoxydable, un sol en bois brun et îlot.

Réalisation d'une cuisine ouverte linéaire tradition de taille moyenne avec un placard à porte vitrée, des portes de placard blanches, un plan de travail en surface solide, une crédence beige, une crédence en feuille de verre, un électroménager noir, aucun îlot, un plan de travail gris, un évier intégré, sol en stratifié, un sol marron et poutres apparentes.
Idées déco de cuisines avec un placard à porte vitrée et une crédence en feuille de verre
1