Idées déco de cuisines avec une crédence en feuille de verre et un plafond en bois
Trier par :
Budget
Trier par:Populaires du jour
1 - 20 sur 126 photos
1 sur 3

Кухня строгая, просторная, монолитная. Множество систем для хранения: глубокие и узкие полочки, открытые и закрытые. Здесь предусмотрено все. Отделка натуральным шпоном дуба (шпон совпадает со шпоном на потолке и на стенах – хотя это разные производители. Есть и открытая часть с варочной панелью – пустая стена с отделкой плиткой под Терраццо и островная вытяжка. Мы стремились добиться максимальной легкости, сохранив функциональность и не минимизируя места для хранения.

Réalisation d'une cuisine parallèle minimaliste avec un évier encastré, un placard à porte plane, des portes de placard blanches, un plan de travail en bois, un électroménager en acier inoxydable, sol en béton ciré, îlot, un sol gris, un plafond en bois, une crédence blanche et une crédence en feuille de verre.

Aménagement d'une cuisine américaine contemporaine en L et bois foncé de taille moyenne avec un évier encastré, un placard à porte plane, un plan de travail en granite, une crédence en feuille de verre, un électroménager en acier inoxydable, un sol en bois brun, îlot, un sol marron, plan de travail noir, poutres apparentes, un plafond voûté et un plafond en bois.
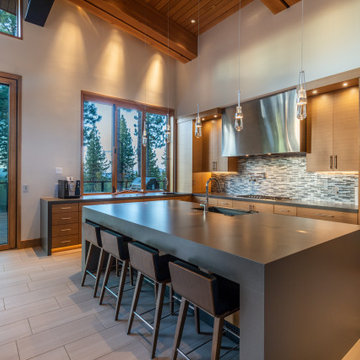
A mountain modern designed kitchen complete with high-end Thermador appliances, a pot filler, two sinks, wood flat panel cabinets and a large counter height island.
Photo courtesy © Martis Camp Realty & Paul Hamill Photography

Réalisation d'une cuisine minimaliste avec des portes de placard grises, un plan de travail en béton, une crédence en feuille de verre, un électroménager noir, îlot, un plan de travail gris, un évier encastré, sol en béton ciré, un sol gris et un plafond en bois.
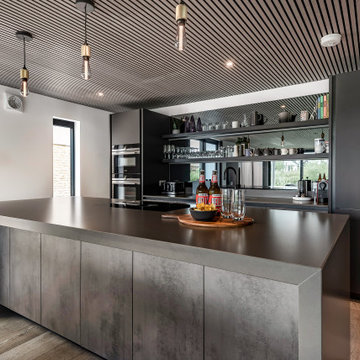
A contemporary kitchen designed and installed by Et Lorem for a private client at their retreat in the Cotswolds.
The kitchen has been designed using Rotpunkt furniture in anti-fingerprint Carbon and Dark Concrete.
Pendant lights by Buster + Punch with Acupanel feature ceiling sourced by the client compliment the space.
Appliances: Siemens and BORA.
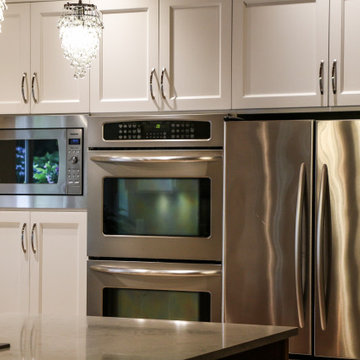
Aménagement d'une arrière-cuisine linéaire craftsman en bois clair avec un évier posé, un placard à porte shaker, un plan de travail en quartz modifié, une crédence en feuille de verre, un électroménager en acier inoxydable, un sol en carrelage de céramique, un sol beige, un plan de travail blanc, un plafond en bois, une crédence beige et îlot.

The main kitchen is a combination of real oak veneer and matte laminate cabinets. A textured wood ceiling delineates the kitchen area from the main living and dining areas. The raised area of the island is an oak cantilevered section that provides seating on each side.

Porzione di cucina, con volume in legno scuro che definisce il passaggio alla zona notte e avvolge l'isola con zona snack. Lato isola Tv incassata.
Cucina di Cesar Cucine in laccato bianco.
A destra pareti attrezzate con ante a scomparsa.
Sull'alzata dell'isola casse acustiche integrate.
Sgabelli di Cappellini modello Hi Pad.
Paraspruzzi in vetro retroverniciato bianco, piano induzione
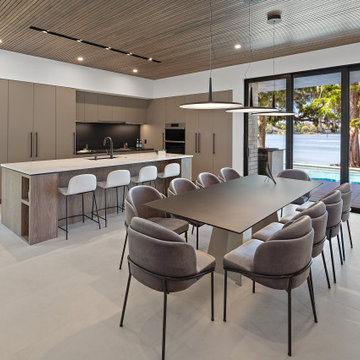
Cette image montre une cuisine américaine encastrable minimaliste en L de taille moyenne avec un placard à porte plane, un plan de travail en quartz modifié, une crédence noire, une crédence en feuille de verre, îlot, un plafond en bois et des portes de placard grises.
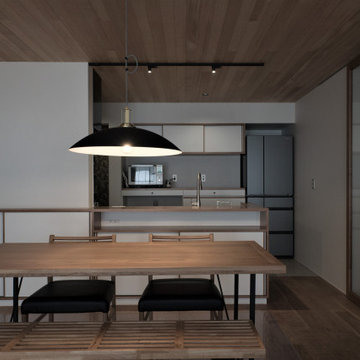
ダイニング・キッチンを見る
造作家具により空間と什器の一体感をつくりだす
Idées déco pour une petite cuisine américaine linéaire avec un évier encastré, un placard à porte affleurante, des portes de placard blanches, un plan de travail en inox, une crédence blanche, une crédence en feuille de verre, un électroménager de couleur, un sol en bois brun, îlot, un sol orange, un plan de travail orange et un plafond en bois.
Idées déco pour une petite cuisine américaine linéaire avec un évier encastré, un placard à porte affleurante, des portes de placard blanches, un plan de travail en inox, une crédence blanche, une crédence en feuille de verre, un électroménager de couleur, un sol en bois brun, îlot, un sol orange, un plan de travail orange et un plafond en bois.
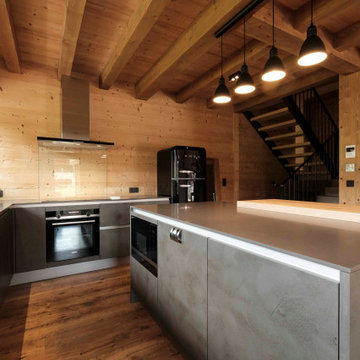
Vue d'ensemble de la cuisine tout équipée grise avec avec finitions beton au niveau des portes.
Plan de travail en dekton gris lisse, crédence en verre.
Ilot central, avec suspensions métal noir au dessus. Smeg noir qui apporte une touche rétro.
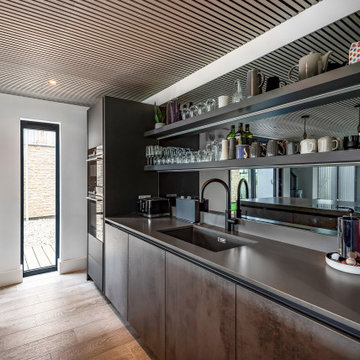
A contemporary kitchen designed and installed by Et Lorem for a private client at their retreat in the Cotswolds.
The kitchen has been designed using Rotpunkt furniture in anti-fingerprint Carbon and Dark Concrete.
Pendant lights by Buster + Punch with Acupanel feature ceiling sourced by the client compliment the space.
Appliances: Siemens and BORA.
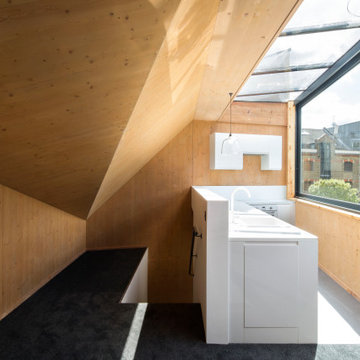
The design looked towards sustainability by opting not to demolish the existing building, instead working with it, thermally upgrading its performance and utilising Cross Laminated Timber (CLT) as a lightweight and sustainable construction solution to form the kitchen extension.
Cross Laminated Timber (CLT) allowed the super structure to be erected within two weeks. This creative cross discipline collaboration with timber engineers Eurban and structural engineers Webb Yates minimised the programme and the requirement for road closure on the tight urban site. This construction technology also allowed the existing foundations to be used - reducing the requirement for archaeological investigations on the sensitive medieval site. The CLT acted both structurally, thermally and internally as a warm durable finished product, offering a warmth and contrast to the planes created by the white plastered existing walls and rubber floor.
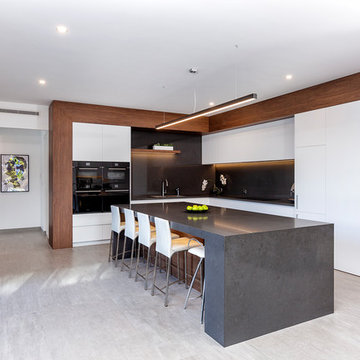
Heralding a new benchmark in contemporary, cutting edge design, this latest display home from Atrium takes modern family living to a whole new level. From the striking, architectural facade to an intelligent family friendly floorplan and Atrium’s renowned quality craftsmanship, this home makes a distinctive statement – with a real ‘wow’ factor thrown in!
A spectacular street presence is just the beginning. Throughout the home, the quality of the finishes and fixtures, the thoughtful
design features and attention to detail combine to ensure this is a home like no other.
On the lower level, a study and a guest suite are discretely located at the front of the home. The rest of the space is given over to total laidback luxury – a large designer kitchen with premium appliances and separate scullery, and a huge family living and dining area that flows seamlessly to an alfresco entertaining area complete with built-in barbecue kitchen.
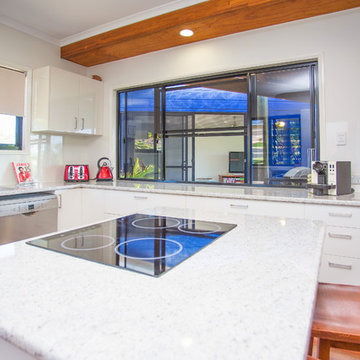
B n A Photography, Mackay
Exemple d'une cuisine ouverte exotique en L de taille moyenne avec un plan de travail en stratifié, une crédence blanche, une crédence en feuille de verre, îlot, parquet foncé, un évier 2 bacs, un placard à porte plane, des portes de placard blanches, un électroménager en acier inoxydable, un plan de travail blanc et un plafond en bois.
Exemple d'une cuisine ouverte exotique en L de taille moyenne avec un plan de travail en stratifié, une crédence blanche, une crédence en feuille de verre, îlot, parquet foncé, un évier 2 bacs, un placard à porte plane, des portes de placard blanches, un électroménager en acier inoxydable, un plan de travail blanc et un plafond en bois.
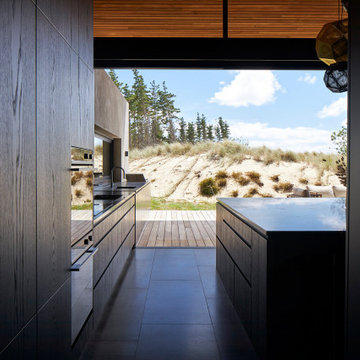
Réalisation d'une grande cuisine ouverte parallèle et encastrable design avec un évier encastré, un placard à porte plane, des portes de placard noires, plan de travail en marbre, une crédence noire, une crédence en feuille de verre, un sol en ardoise, îlot, un sol gris, plan de travail noir et un plafond en bois.

Cette photo montre une cuisine ouverte linéaire moderne de taille moyenne avec un évier encastré, un placard à porte plane, des portes de placard blanches, un plan de travail en surface solide, une crédence blanche, une crédence en feuille de verre, un sol en contreplaqué, une péninsule, un sol marron, un plan de travail blanc et un plafond en bois.
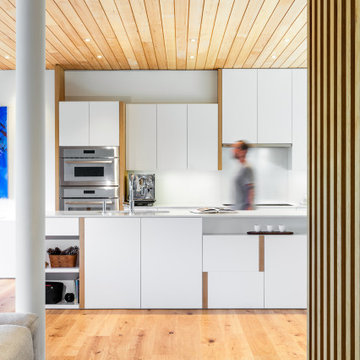
Inspiration pour une cuisine ouverte encastrable design avec un évier encastré, un placard à porte plane, des portes de placard blanches, un plan de travail en quartz modifié, une crédence blanche, une crédence en feuille de verre, parquet clair, îlot, un plan de travail blanc et un plafond en bois.
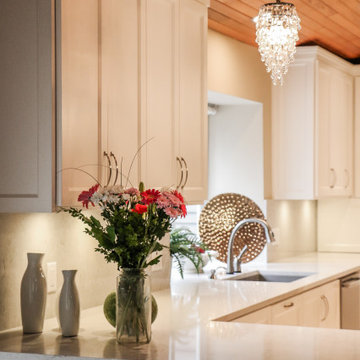
Idées déco pour une cuisine linéaire craftsman en bois clair fermée avec un évier 1 bac, un placard à porte shaker, un plan de travail en quartz modifié, une crédence en feuille de verre, un électroménager en acier inoxydable, un sol en carrelage de céramique, un sol beige, un plan de travail blanc, un plafond en bois, une crédence beige et îlot.
Idées déco de cuisines avec une crédence en feuille de verre et un plafond en bois
1