Idées déco de cuisines avec un plan de travail en verre recyclé et une crédence en feuille de verre
Trier par :
Budget
Trier par:Populaires du jour
1 - 20 sur 110 photos
1 sur 3

The design of this four bedroom Upper West Side apartment involved the complete renovation of one half of the unit and the remodeling of the other half.
The main living space includes a foyer, lounge, library, kitchen and island. The library can be converted into the fourth bedroom by deploying a series of sliding/folding glass doors together with a pivoting wall panel to separate it from the rest of the living area. The kitchen is delineated as a special space within the open floor plan by virtue of a folded wooden volume around the island - inviting casual congregation and dining.
All three bathrooms were designed with a common language of modern finishes and fixtures, with functional variations depending on their location within the apartment. New closets serve each bedroom as well as the foyer and lounge spaces.
Materials are kept to a limited palette of dark stained wood flooring, American Walnut for bathroom vanities and the kitchen island, white gloss and lacquer finish cabinetry, and translucent glass door panelling with natural anodized aluminum trim. Lightly veined carrara marble lines the bathroom floors and walls.
www.archphoto.com
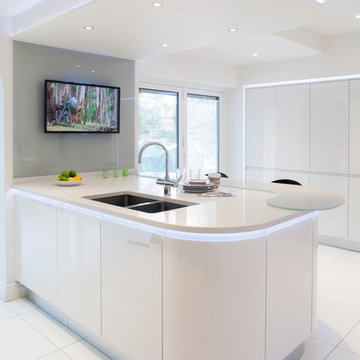
Our modish Evolve kitchen comes in a variety of finishes. Here, we are delighted to showcase this clean white Eco-friendly design featuring smooth curved surfaces, hidden accent lighting and streamlined handleless storage.
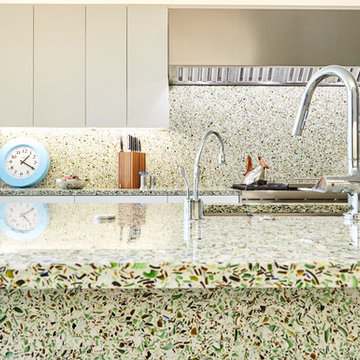
Seen from the seating area of the island, the layers of glass unfold into the design and carry the eye through the backsplash to the view of the surrounding foliage outside the large windows.
Photo: Glenn Koslowsky
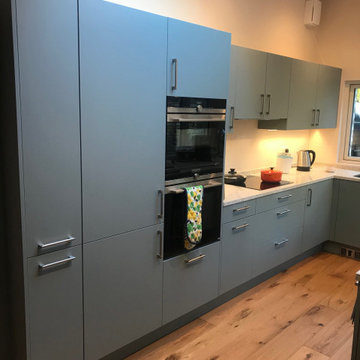
Exemple d'une cuisine moderne en U de taille moyenne avec un évier 2 bacs, un placard à porte plane, des portes de placard bleues, un plan de travail en verre recyclé, une crédence en feuille de verre, un électroménager noir, un sol en bois brun et aucun îlot.

This contemporary kitchen in a luxury condominium is state of the art. The stained *cabinets are contrasted by white glass appliances, stainless steel accents and recycled glass countertops.
The floating wall houses the ovens, microwave, warming steamer on the kitchen side. On the opposite side there is a continuation of the fine woodwork throughout the space .
Refrigerators are completely built-in and clad in the same wood as to appear to be a cabinet.
Stainless drawers complete the base cabinet below the cooktop and create the detail at the corners of the center island. Dishwashers flank the sink and are covered in the same cabinetry forming a seamless effect.
The stone top on the outside island had a waterfall detail and additional storage.
Three pendent lights illuminate the leather swivel barstools with bronze iron bases.
•Photo by Argonaut Architectural•
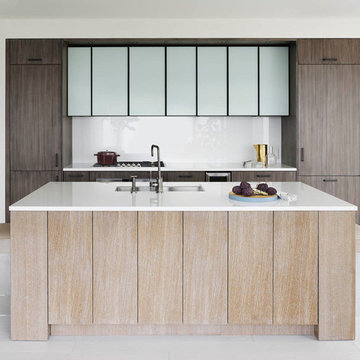
Idée de décoration pour une cuisine parallèle design en bois foncé avec un évier encastré, un placard à porte plane, un plan de travail en verre recyclé, une crédence blanche, une crédence en feuille de verre et îlot.
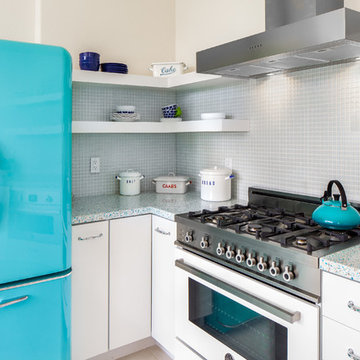
Cette photo montre une petite cuisine américaine éclectique en U avec un évier de ferme, un placard à porte plane, des portes de placard blanches, un plan de travail en verre recyclé, une crédence bleue, une crédence en feuille de verre et un sol en carrelage de porcelaine.
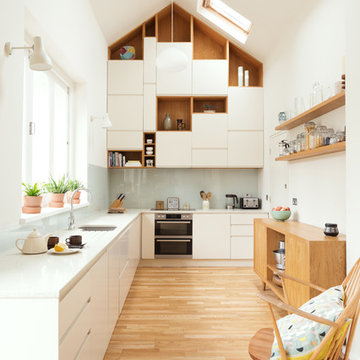
Adam Scot Images
Cette image montre une cuisine design en L de taille moyenne avec un placard à porte plane, des portes de placard blanches, un plan de travail en verre recyclé, une crédence bleue, une crédence en feuille de verre, aucun îlot, un plan de travail blanc, un évier encastré, parquet clair, un sol beige et fenêtre au-dessus de l'évier.
Cette image montre une cuisine design en L de taille moyenne avec un placard à porte plane, des portes de placard blanches, un plan de travail en verre recyclé, une crédence bleue, une crédence en feuille de verre, aucun îlot, un plan de travail blanc, un évier encastré, parquet clair, un sol beige et fenêtre au-dessus de l'évier.
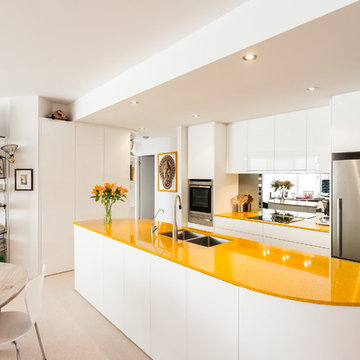
Bryan Lee
Inspiration pour une petite cuisine ouverte parallèle design avec un évier encastré, un placard à porte plane, des portes de placard blanches, une crédence métallisée, une crédence en feuille de verre, un électroménager en acier inoxydable, îlot et un plan de travail en verre recyclé.
Inspiration pour une petite cuisine ouverte parallèle design avec un évier encastré, un placard à porte plane, des portes de placard blanches, une crédence métallisée, une crédence en feuille de verre, un électroménager en acier inoxydable, îlot et un plan de travail en verre recyclé.
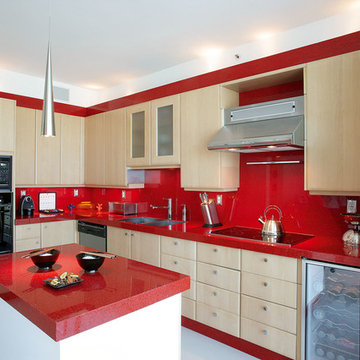
Exemple d'une cuisine tendance en L et bois clair fermée et de taille moyenne avec un évier 2 bacs, un placard à porte plane, un plan de travail en verre recyclé, une crédence rouge, une crédence en feuille de verre, un électroménager en acier inoxydable, un sol en vinyl, îlot et un sol blanc.
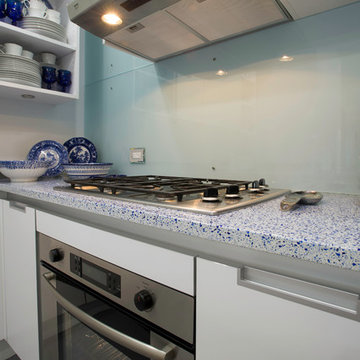
Ken Kotch
Réalisation d'une petite cuisine minimaliste en U fermée avec un évier encastré, un placard à porte plane, des portes de placard blanches, un plan de travail en verre recyclé, une crédence bleue, une crédence en feuille de verre, un électroménager en acier inoxydable, sol en béton ciré et une péninsule.
Réalisation d'une petite cuisine minimaliste en U fermée avec un évier encastré, un placard à porte plane, des portes de placard blanches, un plan de travail en verre recyclé, une crédence bleue, une crédence en feuille de verre, un électroménager en acier inoxydable, sol en béton ciré et une péninsule.
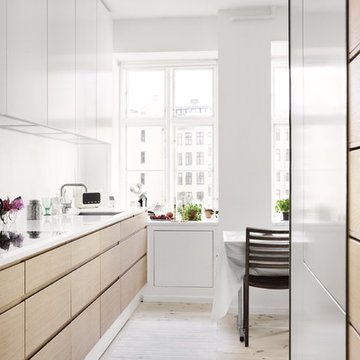
Inspiration pour une petite cuisine américaine linéaire minimaliste en bois clair avec un placard à porte plane, un évier 1 bac, un plan de travail en verre recyclé, une crédence blanche, une crédence en feuille de verre, un électroménager blanc, parquet peint et îlot.
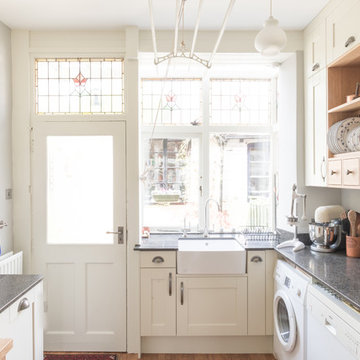
Nina Petchey, Bells and Bows Photography
Cette image montre une cuisine victorienne en U fermée et de taille moyenne avec un évier de ferme, un placard à porte shaker, des portes de placard blanches, un plan de travail en verre recyclé, une crédence blanche, une crédence en feuille de verre, un électroménager blanc, un sol en bois brun et aucun îlot.
Cette image montre une cuisine victorienne en U fermée et de taille moyenne avec un évier de ferme, un placard à porte shaker, des portes de placard blanches, un plan de travail en verre recyclé, une crédence blanche, une crédence en feuille de verre, un électroménager blanc, un sol en bois brun et aucun îlot.
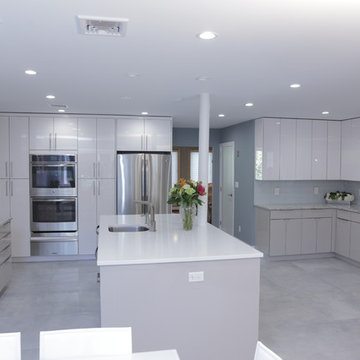
Inspiration pour une grande cuisine minimaliste en U fermée avec un évier posé, un placard à porte plane, des portes de placard blanches, un plan de travail en verre recyclé, une crédence bleue, une crédence en feuille de verre, un électroménager en acier inoxydable, sol en béton ciré et îlot.
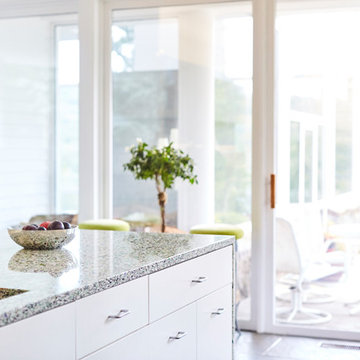
With sprawling views of the surrounding treetops of Westchester County, NY this kitchen brought in the colors of the landscape with the Bistro Green recycled glass countertops made from thousands of recycled wine and beer bottles.
Photo: Glenn Koslowsky
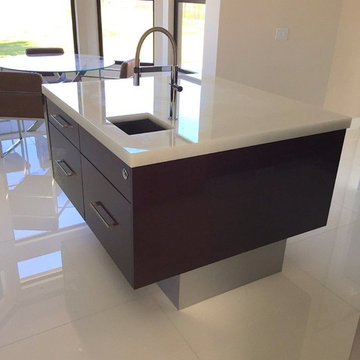
contemporary kitchen, using hand-lacquered high gloss Wengé, brushed metal, White Glass counter tops, White Lacquer, dovetail drawers, soft-close slides and hinges etched glass gallery cabinets with brushed aluminum frames
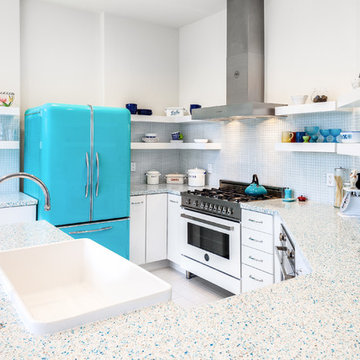
Idée de décoration pour une petite cuisine américaine bohème en U avec un évier de ferme, un placard à porte plane, des portes de placard blanches, un plan de travail en verre recyclé, une crédence bleue, une crédence en feuille de verre et un sol en carrelage de porcelaine.
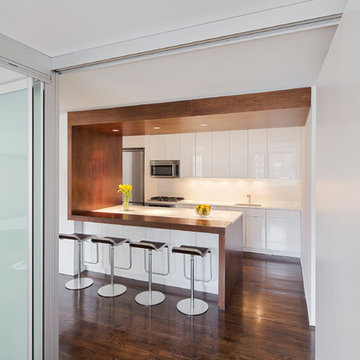
The design of this four bedroom Upper West Side apartment involved the complete renovation of one half of the unit and the remodeling of the other half.
The main living space includes a foyer, lounge, library, kitchen and island. The library can be converted into the fourth bedroom by deploying a series of sliding/folding glass doors together with a pivoting wall panel to separate it from the rest of the living area. The kitchen is delineated as a special space within the open floor plan by virtue of a folded wooden volume around the island - inviting casual congregation and dining.
All three bathrooms were designed with a common language of modern finishes and fixtures, with functional variations depending on their location within the apartment. New closets serve each bedroom as well as the foyer and lounge spaces.
Materials are kept to a limited palette of dark stained wood flooring, American Walnut for bathroom vanities and the kitchen island, white gloss and lacquer finish cabinetry, and translucent glass door panelling with natural anodized aluminum trim. Lightly veined carrara marble lines the bathroom floors and walls.
www.archphoto.com
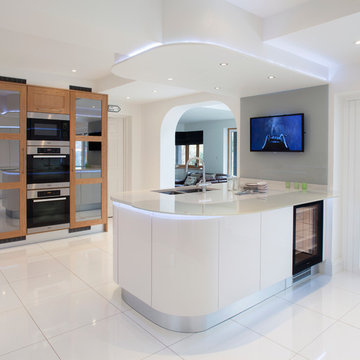
Our modish Evolve kitchen comes in a variety of finishes. Here, we are delighted to showcase this clean white Eco-friendly design featuring smooth curved surfaces, hidden accent lighting and streamlined handleless storage.
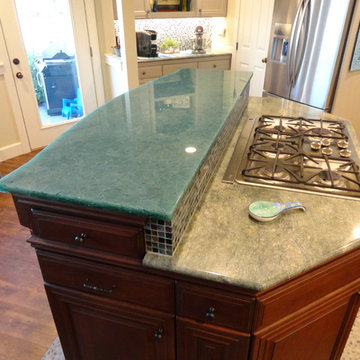
AFTER PHOTO- Glass counter top with LED lighting off. The radiant Aquamarine glass upper counter on the island is from Glass by Pental. We added LED lighting beneath the glass counter which can be switched on whenever the client want a splash of color for when company comes or add more light into the room. The other slab counters are Esmeralda Rose granite on the perimeter of kitchen, as well as the lower island counter next to the cook top.
Idées déco de cuisines avec un plan de travail en verre recyclé et une crédence en feuille de verre
1