Idées déco de cuisines avec une crédence jaune et une crédence en feuille de verre
Trier par :
Budget
Trier par:Populaires du jour
1 - 20 sur 648 photos
1 sur 3

Inspiration pour une cuisine design en L avec un placard à porte plane, des portes de placard grises, une crédence jaune, une crédence en feuille de verre, un électroménager en acier inoxydable, parquet clair, îlot et un sol beige.
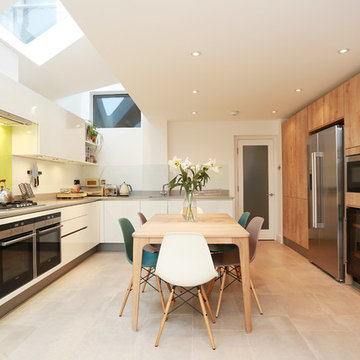
Image: Fine House Studio © 2015 Houzz
Inspiration pour une grande cuisine américaine encastrable design avec un placard à porte plane, des portes de placard blanches, un plan de travail en quartz modifié, une crédence jaune, une crédence en feuille de verre, aucun îlot et un sol beige.
Inspiration pour une grande cuisine américaine encastrable design avec un placard à porte plane, des portes de placard blanches, un plan de travail en quartz modifié, une crédence jaune, une crédence en feuille de verre, aucun îlot et un sol beige.

Photography: Karina Illovska
The kitchen is divided into different colours to reduce its bulk and a surprise pink study inside it has its own little window. The front rooms were renovated to their former glory with replica plaster reinstated. A tasmanian Oak floor with a beautiful matt water based finish was selected by jess and its light and airy. this unifies the old and new parts. Colour was used playfully. Jess came up with a diverse colour scheme that somehow works really well. The wallpaper in the hall is warm and luxurious.
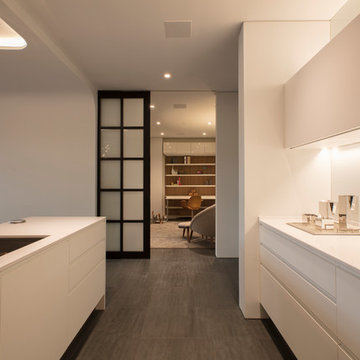
Idée de décoration pour une cuisine minimaliste avec un évier encastré, un placard à porte plane, des portes de placard blanches, une crédence jaune, une crédence en feuille de verre, un électroménager blanc, un sol en carrelage de porcelaine, îlot, un sol gris et un plan de travail blanc.
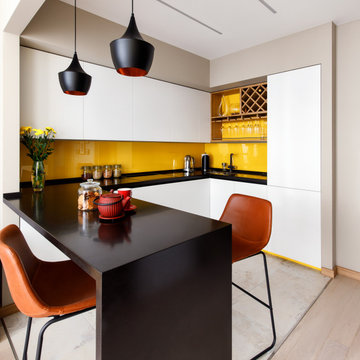
Модель Echo с грифельным фасадом.
Корпус - ЛДСП 18 мм влагостойкая белая.
Фасады - МДФ 19 мм эмалированные глубоко матовые.
Фасад грифельный для рисования мелом, лак глубоко матовый.
Фартук - стекло закаленное сатинированное эмалированное.
Столешница - камень искусственный Corian.
Цоколь эмалированный.
Диодная подсветка рабочей зоны.
Дробная подсветка бара.
Механизмы открывания Blum Blumotion.
Бутылочница.
Бар - массив дуба.
Сушилки для посуды.
Мусорная система.
Лотки для приборов.
Встраиваемые розетки для малой бытовой техники в столешнице.
Смеситель Blanco.
Мойка нижнего монтажа Blanco.
Стоимость проекта - 802 тыс.руб. без учёта бытовой техники.

Art Gray Photography
Inspiration pour une cuisine parallèle minimaliste en bois brun avec un évier intégré, un placard à porte plane, un plan de travail en inox, une crédence jaune, une crédence en feuille de verre, un électroménager en acier inoxydable, parquet clair, une péninsule, un sol beige et un plan de travail gris.
Inspiration pour une cuisine parallèle minimaliste en bois brun avec un évier intégré, un placard à porte plane, un plan de travail en inox, une crédence jaune, une crédence en feuille de verre, un électroménager en acier inoxydable, parquet clair, une péninsule, un sol beige et un plan de travail gris.

Photo by Natalie Schueller
Inspiration pour une petite cuisine minimaliste en U fermée avec un évier encastré, un placard à porte plane, des portes de placard blanches, un plan de travail en surface solide, une crédence jaune, une crédence en feuille de verre, un électroménager en acier inoxydable, un sol en linoléum, une péninsule et un sol rouge.
Inspiration pour une petite cuisine minimaliste en U fermée avec un évier encastré, un placard à porte plane, des portes de placard blanches, un plan de travail en surface solide, une crédence jaune, une crédence en feuille de verre, un électroménager en acier inoxydable, un sol en linoléum, une péninsule et un sol rouge.
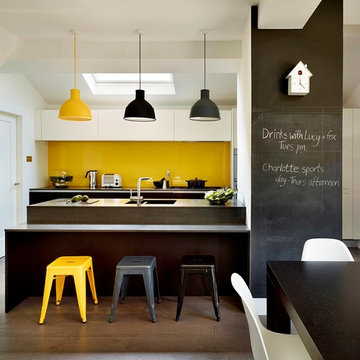
Cette photo montre une cuisine américaine parallèle tendance de taille moyenne avec un placard à porte plane, des portes de placard blanches, une crédence jaune, parquet foncé, un plan de travail gris, un évier 2 bacs, une crédence en feuille de verre, une péninsule et un sol marron.
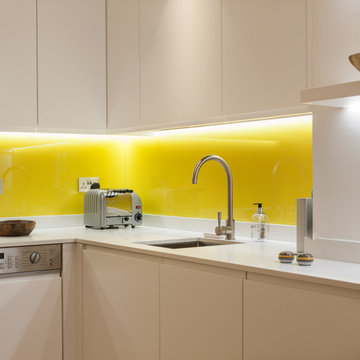
KITCHEN DESIGN – TIMOTHY JAMES INTERIORS
We offer a full kitchen design service to our residential clients.
Many of the interior design projects we work on include a new kitchen, and it is often the centrepiece of the home. Taking your unique requirements into account, we design kitchens that function perfectly for you and your family – and of course, look fabulous!
Some of the kitchens we design are custom-made by our expert joiners and specialists. We can also work alongside your own chosen kitchen company, should you have one already appointed for your project. Alternatively, some of our projects involve decorating and furnishing houses around an existing kitchen. Any of these setups can work equally well in its own way.
The kitchens we design are meticulously planned, ensuring they are laid out in the most stylish and functional way possible. We take a detailed brief of your requirements so that your kitchen is designed around your lifestyle, giving you a space that is fully optimised for cooking, storage and entertaining.
Our kitchens are carefully designed in keeping with your property and the overall aesthetic of the project. As with all our designs we take great pride in creating kitchens that enhance your home in every way possible, adding value as an investment and in day to day use.
Our kitchen designs are presented through photo-realistic 3D visuals, floor plans and sample boards containing all of our chosen finishes and fixtures. This is given to you for approval along with the rest of your interior design package.
We provide a full technical drawing package as required, which can be given to our skilled craftsmen for fabrication. Throughout the specification and construction stages we coordinate everything to ensure it’s a smooth process for all, and everything is carried out in line with our designs.
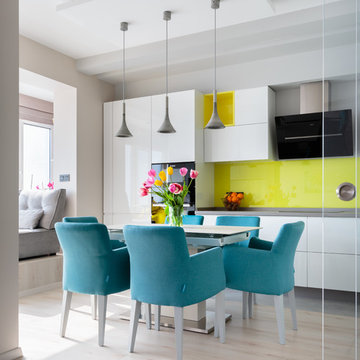
Евгений Дешко
Aménagement d'une cuisine américaine linéaire contemporaine avec un placard à porte plane, des portes de placard blanches, une crédence jaune, une crédence en feuille de verre, un électroménager noir, aucun îlot et un plan de travail gris.
Aménagement d'une cuisine américaine linéaire contemporaine avec un placard à porte plane, des portes de placard blanches, une crédence jaune, une crédence en feuille de verre, un électroménager noir, aucun îlot et un plan de travail gris.
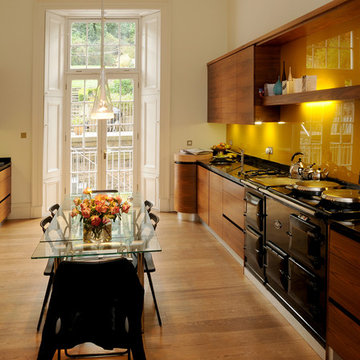
Brian Fischbacher
Idée de décoration pour une cuisine américaine parallèle tradition en bois foncé de taille moyenne avec un évier 2 bacs, un placard à porte plane, un plan de travail en granite, une crédence jaune, une crédence en feuille de verre, un électroménager noir, un sol en bois brun et aucun îlot.
Idée de décoration pour une cuisine américaine parallèle tradition en bois foncé de taille moyenne avec un évier 2 bacs, un placard à porte plane, un plan de travail en granite, une crédence jaune, une crédence en feuille de verre, un électroménager noir, un sol en bois brun et aucun îlot.
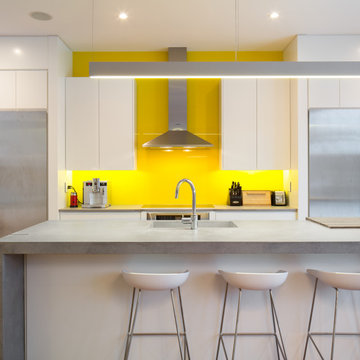
Réalisation d'une grande cuisine américaine linéaire minimaliste avec un évier encastré, un placard à porte plane, des portes de placard blanches, un plan de travail en béton, une crédence jaune, une crédence en feuille de verre, un électroménager en acier inoxydable, un sol en bois brun, îlot, un sol marron et un plan de travail gris.

We love the clean and crisp lines of this beautiful German manufactured kitchen in Hither Green. The inclusion of the peninsular island which houses the Siemens induction hob, creates much needed additional work top space and is a lovely sociable way to cook and entertain. The completely floor to ceiling cabinets, not only look stunning but maximise the storage space available. The combination of the warm oak Nebraska doors, wooden floor and yellow glass splash back compliment the matt white lacquer doors perfectly and bring a lovely warmth to this open plan kitchen space.

Opening up the wall to create a larger kitchen brought in more outdoor lighting and created a more open space. Glass door lighted cabinets create display for the clients china.
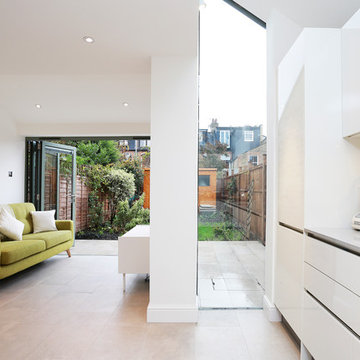
Image: Fine House Studio © 2015 Houzz
Exemple d'une grande cuisine américaine tendance avec des portes de placard blanches, un sol en carrelage de céramique, un évier posé, un placard à porte plane, un plan de travail en quartz modifié, une crédence jaune, une crédence en feuille de verre, un électroménager en acier inoxydable, aucun îlot et un sol beige.
Exemple d'une grande cuisine américaine tendance avec des portes de placard blanches, un sol en carrelage de céramique, un évier posé, un placard à porte plane, un plan de travail en quartz modifié, une crédence jaune, une crédence en feuille de verre, un électroménager en acier inoxydable, aucun îlot et un sol beige.
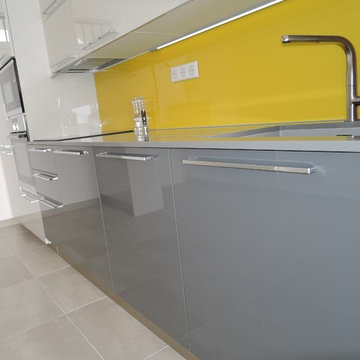
CZArchitecture intérieur
Cette photo montre une cuisine ouverte linéaire et encastrable moderne de taille moyenne avec un évier encastré, des portes de placard grises, un plan de travail en quartz, une crédence jaune, une crédence en feuille de verre, un sol en carrelage de céramique et aucun îlot.
Cette photo montre une cuisine ouverte linéaire et encastrable moderne de taille moyenne avec un évier encastré, des portes de placard grises, un plan de travail en quartz, une crédence jaune, une crédence en feuille de verre, un sol en carrelage de céramique et aucun îlot.

Photo by Natalie Schueller
Réalisation d'une petite cuisine minimaliste en U fermée avec un évier encastré, un placard à porte plane, des portes de placard blanches, un plan de travail en surface solide, une crédence jaune, une crédence en feuille de verre, un électroménager en acier inoxydable, un sol en linoléum, une péninsule et un sol rouge.
Réalisation d'une petite cuisine minimaliste en U fermée avec un évier encastré, un placard à porte plane, des portes de placard blanches, un plan de travail en surface solide, une crédence jaune, une crédence en feuille de verre, un électroménager en acier inoxydable, un sol en linoléum, une péninsule et un sol rouge.
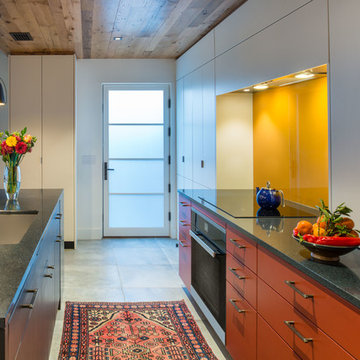
Washington DC Eclectic Coach House Kitchen
Design by #MeghanBrowne4JenniferGilmer in collaboration with Gardner Architects LLC
http://www.gilmerkitchens.com/
Photography by John Cole
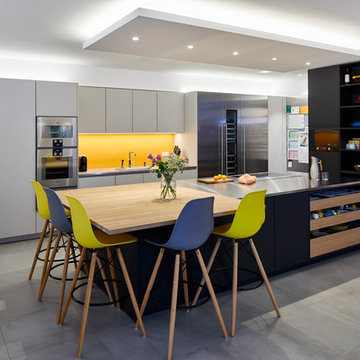
A perfect balance of materials, technology and colour. Matte, handleless units perfectly balance the light, bespoke breakfast bar and open drawer units. Gaggenau appliances add a true sense of luxury, fitting seamlessly with the stainless steel surfaces to give a clean, modern feel.

Open-plan kitchen dining room with seamless transition to outdoor living space
Inspiration pour une cuisine ouverte design en U de taille moyenne avec un placard à porte plane, des portes de placard blanches, un plan de travail en bois, une crédence jaune, une crédence en feuille de verre, un sol gris, un plan de travail marron, un évier posé, un électroménager en acier inoxydable et une péninsule.
Inspiration pour une cuisine ouverte design en U de taille moyenne avec un placard à porte plane, des portes de placard blanches, un plan de travail en bois, une crédence jaune, une crédence en feuille de verre, un sol gris, un plan de travail marron, un évier posé, un électroménager en acier inoxydable et une péninsule.
Idées déco de cuisines avec une crédence jaune et une crédence en feuille de verre
1