Idées déco de cuisines avec une crédence en feuille de verre
Trier par :
Budget
Trier par:Populaires du jour
81 - 100 sur 52 321 photos

Rick Ueda
Cette photo montre une grande cuisine ouverte parallèle tendance en bois brun avec un évier encastré, un placard à porte plane, un plan de travail en quartz, une crédence en feuille de verre, un électroménager en acier inoxydable, un sol en bois brun et îlot.
Cette photo montre une grande cuisine ouverte parallèle tendance en bois brun avec un évier encastré, un placard à porte plane, un plan de travail en quartz, une crédence en feuille de verre, un électroménager en acier inoxydable, un sol en bois brun et îlot.

Cette image montre une petite cuisine américaine encastrable et parallèle minimaliste en bois brun avec un évier encastré, un placard à porte plane, un plan de travail en quartz modifié, une crédence blanche, une crédence en feuille de verre, un sol en bois brun et îlot.

Dale Lang
Idée de décoration pour une cuisine ouverte bicolore design en L et bois clair de taille moyenne avec îlot, un placard à porte plane, un plan de travail en quartz modifié, un électroménager en acier inoxydable, un évier encastré, parquet en bambou, une crédence bleue et une crédence en feuille de verre.
Idée de décoration pour une cuisine ouverte bicolore design en L et bois clair de taille moyenne avec îlot, un placard à porte plane, un plan de travail en quartz modifié, un électroménager en acier inoxydable, un évier encastré, parquet en bambou, une crédence bleue et une crédence en feuille de verre.
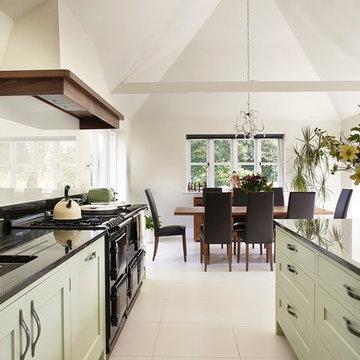
A sleek modern kitchen in a light and airy vaulted space.
Exemple d'une cuisine américaine linéaire tendance de taille moyenne avec un évier encastré, un placard à porte shaker, des portes de placards vertess, un plan de travail en granite, une crédence noire, une crédence en feuille de verre, un électroménager en acier inoxydable et îlot.
Exemple d'une cuisine américaine linéaire tendance de taille moyenne avec un évier encastré, un placard à porte shaker, des portes de placards vertess, un plan de travail en granite, une crédence noire, une crédence en feuille de verre, un électroménager en acier inoxydable et îlot.

deVOL Kitchens
Cette image montre une cuisine rustique en U de taille moyenne avec un évier de ferme, un placard à porte shaker, des portes de placard grises, une crédence blanche, une crédence en feuille de verre, un électroménager en acier inoxydable et un sol en ardoise.
Cette image montre une cuisine rustique en U de taille moyenne avec un évier de ferme, un placard à porte shaker, des portes de placard grises, une crédence blanche, une crédence en feuille de verre, un électroménager en acier inoxydable et un sol en ardoise.
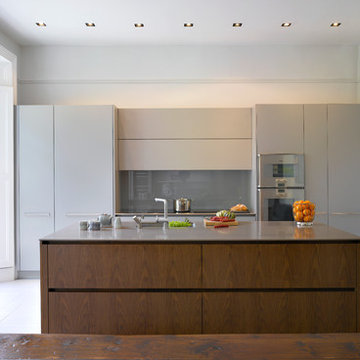
Roundhouse Urbo matt lacquer kitchen in Farrow & Ball Manor House Grey and book-matched Walnut veneer.
Réalisation d'une grande cuisine ouverte design avec un évier encastré, un placard à porte plane, un plan de travail en inox, une crédence grise, une crédence en feuille de verre, un électroménager en acier inoxydable et îlot.
Réalisation d'une grande cuisine ouverte design avec un évier encastré, un placard à porte plane, un plan de travail en inox, une crédence grise, une crédence en feuille de verre, un électroménager en acier inoxydable et îlot.

We were commissioned in 2006 to refurbish and remodel a ground floor and basement maisonette within an 1840s stuccoed house in Notting Hill.
From the outset, a priority was to remove various partitions and accretions that had been added over the years, in order to restore the original proportions of the two handsome ground floor rooms.
The new stone fireplace and plaster cornice installed in the living room are in keeping with the period of the building.
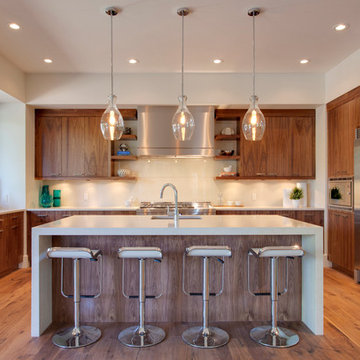
Cette photo montre une cuisine tendance en bois brun et U avec un évier encastré, un placard à porte plane, un plan de travail en quartz, une crédence blanche, une crédence en feuille de verre, un électroménager en acier inoxydable, un sol en bois brun et îlot.
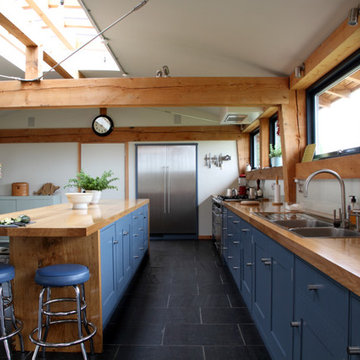
Award winning, this new-build won Best Timber Frame and Best Interior 2012 and it's easy to see why.
A modern open plan interior with an abundance of glass, timber and metalwork, our clients chose the simple Baker & Baker ‘Shaker’ design for the kitchen cabinetry.
Dark grey paintwork and brushed steel fittings go together beautifully with the solid oak worktops and dark stone floor.
A long narrow island with breakfast bar runs parallel to the wall cabinets and a built in fridge freezer cupboard with steel clad doors adds to the overall contemporary feel
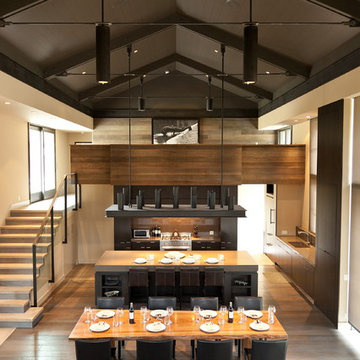
Réalisation d'une cuisine ouverte design en bois foncé avec un placard à porte plane, une crédence marron et une crédence en feuille de verre.

Photography: Karina Illovska
The kitchen is divided into different colours to reduce its bulk and a surprise pink study inside it has its own little window. The front rooms were renovated to their former glory with replica plaster reinstated. A tasmanian Oak floor with a beautiful matt water based finish was selected by jess and its light and airy. this unifies the old and new parts. Colour was used playfully. Jess came up with a diverse colour scheme that somehow works really well. The wallpaper in the hall is warm and luxurious.
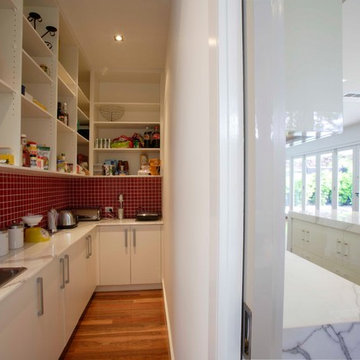
In the scullery I suggested a small sink to be installed, which initially was met with some resistance, but on proof of merits, was eventually instigated.
Ben Wrigley Photohub
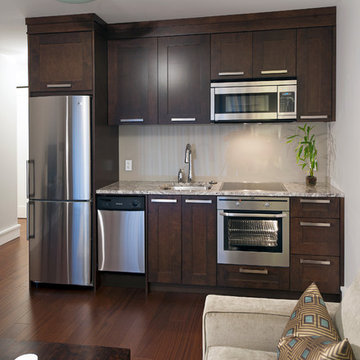
Cabinetry: Old World Kitchens
(oldworldkitchens.com)
Photography: Bob Young
(bobyoungphoto.com)
Cette photo montre une cuisine linéaire chic en bois foncé avec une crédence en feuille de verre.
Cette photo montre une cuisine linéaire chic en bois foncé avec une crédence en feuille de verre.

Tom Sullam Photography
Schiffini kitchen
Saarinen Tulip table
Vitra Vegetal Chair
Aménagement d'une cuisine américaine parallèle moderne de taille moyenne avec un placard à porte plane, une crédence en feuille de verre, un évier encastré, des portes de placard blanches, un plan de travail en quartz, une crédence noire, un électroménager en acier inoxydable, un sol en marbre, aucun îlot et plafond verrière.
Aménagement d'une cuisine américaine parallèle moderne de taille moyenne avec un placard à porte plane, une crédence en feuille de verre, un évier encastré, des portes de placard blanches, un plan de travail en quartz, une crédence noire, un électroménager en acier inoxydable, un sol en marbre, aucun îlot et plafond verrière.
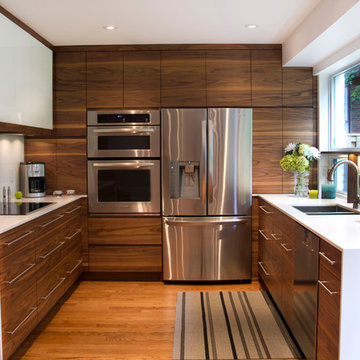
After
Idées déco pour une cuisine rétro en U et bois foncé avec un évier 2 bacs, un placard à porte plane, une crédence blanche, une crédence en feuille de verre et un électroménager en acier inoxydable.
Idées déco pour une cuisine rétro en U et bois foncé avec un évier 2 bacs, un placard à porte plane, une crédence blanche, une crédence en feuille de verre et un électroménager en acier inoxydable.
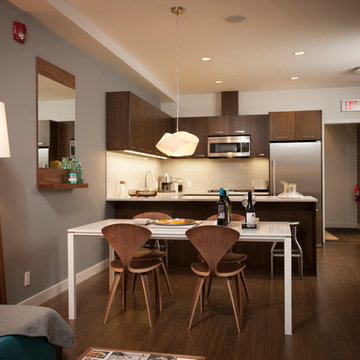
Inspiration pour une cuisine américaine minimaliste en bois foncé avec un placard à porte plane, une crédence beige, une crédence en feuille de verre et un électroménager en acier inoxydable.

Funky remodel of existing kitchen to create a light and airy dining area
Idée de décoration pour une cuisine parallèle vintage fermée avec un électroménager en acier inoxydable, un plan de travail en bois, un évier posé, un placard à porte plane, des portes de placard blanches et une crédence en feuille de verre.
Idée de décoration pour une cuisine parallèle vintage fermée avec un électroménager en acier inoxydable, un plan de travail en bois, un évier posé, un placard à porte plane, des portes de placard blanches et une crédence en feuille de verre.

LG House (Edmonton
Design :: thirdstone inc. [^]
Photography :: Merle Prosofsky
Exemple d'une cuisine américaine parallèle et encastrable tendance avec un évier 1 bac, un placard à porte plane, des portes de placard blanches, une crédence grise, une crédence en feuille de verre et un plan de travail blanc.
Exemple d'une cuisine américaine parallèle et encastrable tendance avec un évier 1 bac, un placard à porte plane, des portes de placard blanches, une crédence grise, une crédence en feuille de verre et un plan de travail blanc.
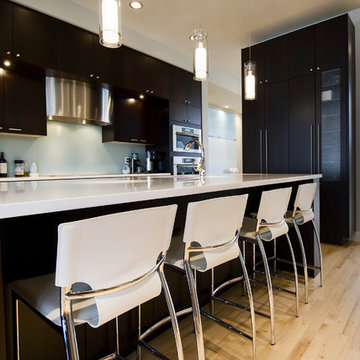
Réalisation d'une cuisine design en bois foncé avec un placard à porte plane et une crédence en feuille de verre.

Newly designed kitchen in completely remodeled home. Kitchen cabinets are custom made with stainless steel doors and cherry wood frames. Caesarstone table, grey black granite counters, porcelain floors. Backsplash is covered with large grey glass tile. Custom made silver leather sofa.
Modern Home Interiors and Exteriors, featuring clean lines, textures, colors and simple design with floor to ceiling windows. Hardwood, slate, and porcelain floors, all natural materials that give a sense of warmth throughout the spaces. Some homes have steel exposed beams and monolith concrete and galvanized steel walls to give a sense of weight and coolness in these very hot, sunny Southern California locations. Kitchens feature built in appliances, and glass backsplashes. Living rooms have contemporary style fireplaces and custom upholstery for the most comfort.
Bedroom headboards are upholstered, with most master bedrooms having modern wall fireplaces surounded by large porcelain tiles.
Project Locations: Ojai, Santa Barbara, Westlake, California. Projects designed by Maraya Interior Design. From their beautiful resort town of Ojai, they serve clients in Montecito, Hope Ranch, Malibu, Westlake and Calabasas, across the tri-county areas of Santa Barbara, Ventura and Los Angeles, south to Hidden Hills- north through Solvang and more.
Peter Malinowski, photographer
Idées déco de cuisines avec une crédence en feuille de verre
5