Idées déco de cuisines avec une crédence en feuille de verre
Trier par :
Budget
Trier par:Populaires du jour
1 - 20 sur 73 photos
1 sur 4

The owners of this prewar apartment on the Upper West Side of Manhattan wanted to combine two dark and tightly configured units into a single unified space. StudioLAB was challenged with the task of converting the existing arrangement into a large open three bedroom residence. The previous configuration of bedrooms along the Southern window wall resulted in very little sunlight reaching the public spaces. Breaking the norm of the traditional building layout, the bedrooms were moved to the West wall of the combined unit, while the existing internally held Living Room and Kitchen were moved towards the large South facing windows, resulting in a flood of natural sunlight. Wide-plank grey-washed walnut flooring was applied throughout the apartment to maximize light infiltration. A concrete office cube was designed with the supplementary space which features walnut flooring wrapping up the walls and ceiling. Two large sliding Starphire acid-etched glass doors close the space off to create privacy when screening a movie. High gloss white lacquer millwork built throughout the apartment allows for ample storage. LED Cove lighting was utilized throughout the main living areas to provide a bright wash of indirect illumination and to separate programmatic spaces visually without the use of physical light consuming partitions. Custom floor to ceiling Ash wood veneered doors accentuate the height of doorways and blur room thresholds. The master suite features a walk-in-closet, a large bathroom with radiant heated floors and a custom steam shower. An integrated Vantage Smart Home System was installed to control the AV, HVAC, lighting and solar shades using iPads.

Dale Lang
Idée de décoration pour une cuisine ouverte bicolore design en L et bois clair de taille moyenne avec îlot, un placard à porte plane, un plan de travail en quartz modifié, un électroménager en acier inoxydable, un évier encastré, parquet en bambou, une crédence bleue et une crédence en feuille de verre.
Idée de décoration pour une cuisine ouverte bicolore design en L et bois clair de taille moyenne avec îlot, un placard à porte plane, un plan de travail en quartz modifié, un électroménager en acier inoxydable, un évier encastré, parquet en bambou, une crédence bleue et une crédence en feuille de verre.
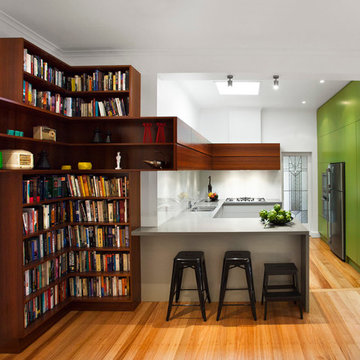
This integrated bookcase helps define the living room space, Five doors open into their kitchen/living room, a tricky design space. A wall of 2 pack green cabinetry integrates beautifully with the stainless steel appliances. The art deco original door adds an element of yesteryear.
Sarah Wood Photography
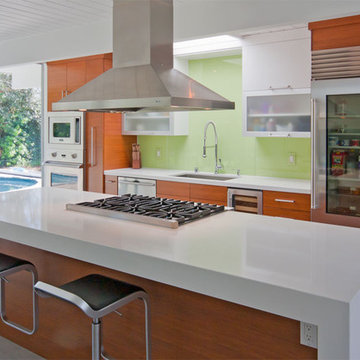
Contemporary kitchen using Crystal Cabinets in an Eichler home.
Aménagement d'une cuisine américaine parallèle contemporaine en bois brun de taille moyenne avec un électroménager en acier inoxydable, un placard à porte plane, un plan de travail en quartz modifié, une crédence verte, une crédence en feuille de verre, un sol en carrelage de porcelaine et îlot.
Aménagement d'une cuisine américaine parallèle contemporaine en bois brun de taille moyenne avec un électroménager en acier inoxydable, un placard à porte plane, un plan de travail en quartz modifié, une crédence verte, une crédence en feuille de verre, un sol en carrelage de porcelaine et îlot.
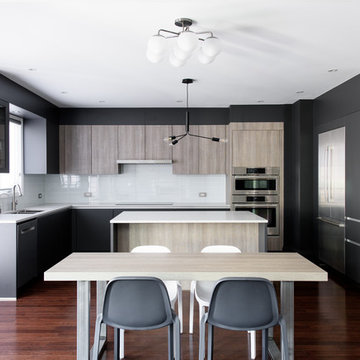
Astounding LEICHT open concept kitchen that displays the benefit of a high contrast space. Our matte Bondi-C cabinetry is paired up with Orlando stone oak to bring in texture and balance the contrast. This design utilizes the space by it’s U-shaped layout and a small island at the center for extra counter space. In addition, to the stainless steal appliances that are seamlessly integrated into the design.
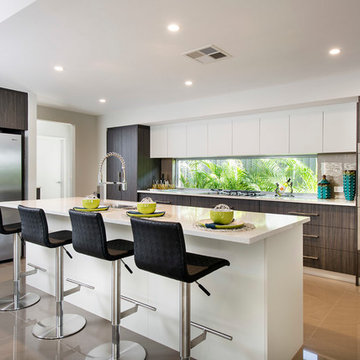
D-Max Photography
Aménagement d'une cuisine américaine parallèle contemporaine en bois foncé de taille moyenne avec un évier encastré, un plan de travail en quartz modifié, une crédence marron, une crédence en feuille de verre, un électroménager en acier inoxydable, un sol en carrelage de porcelaine et îlot.
Aménagement d'une cuisine américaine parallèle contemporaine en bois foncé de taille moyenne avec un évier encastré, un plan de travail en quartz modifié, une crédence marron, une crédence en feuille de verre, un électroménager en acier inoxydable, un sol en carrelage de porcelaine et îlot.
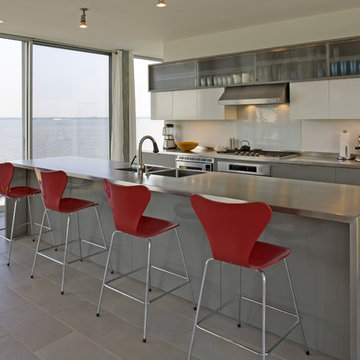
Aménagement d'une cuisine parallèle moderne avec un plan de travail en inox, des portes de placard grises, un évier intégré, une crédence en feuille de verre, un placard à porte plane, une crédence blanche et un électroménager en acier inoxydable.
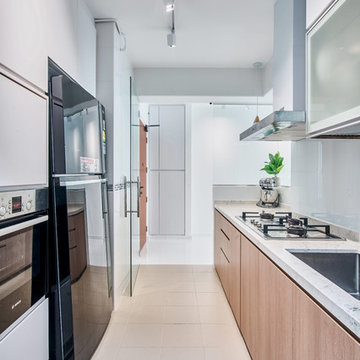
Exemple d'une cuisine parallèle scandinave en bois brun fermée avec un évier encastré, un placard à porte plane, une crédence grise, une crédence en feuille de verre, un électroménager noir, aucun îlot, un sol beige et un plan de travail gris.
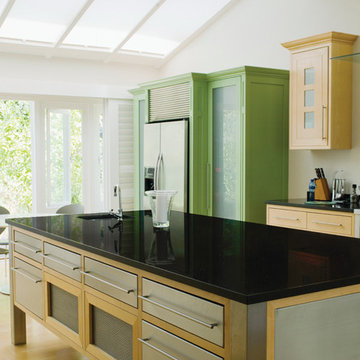
Visit Our Showroom
8000 Locust Mill St.
Ellicott City, MD 21043
HanStone Obsidian Black Quartz Countertop
Hanwha Surfaces offers one of the broadest array of colors and textures of quartz surfaces on the market today. In fact, we offer comprehensive surfaces solutions with products that can be designed for use on the floor, wall and counter tops.
Elevations Design Solutions by Myers is the go-to inspirational, high-end showroom for the best in cabinetry, flooring, window and door design. Visit our showroom with your architect, contractor or designer to explore the brands and products that best reflects your personal style. We can assist in product selection, in-home measurements, estimating and design, as well as providing referrals to professional remodelers and designers.
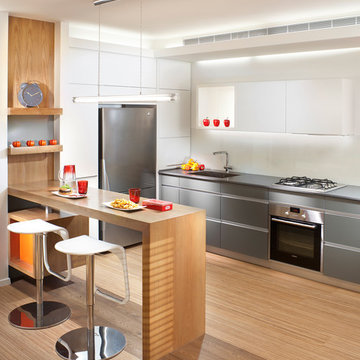
project for Jordan furniture. ( Jordan-furniture.co.il jordans@netvision.net.il ) architect : shiraz solomon
Idée de décoration pour une cuisine bicolore minimaliste en L avec un placard à porte plane, des portes de placard grises, un plan de travail en bois, une crédence blanche, une crédence en feuille de verre et un électroménager en acier inoxydable.
Idée de décoration pour une cuisine bicolore minimaliste en L avec un placard à porte plane, des portes de placard grises, un plan de travail en bois, une crédence blanche, une crédence en feuille de verre et un électroménager en acier inoxydable.
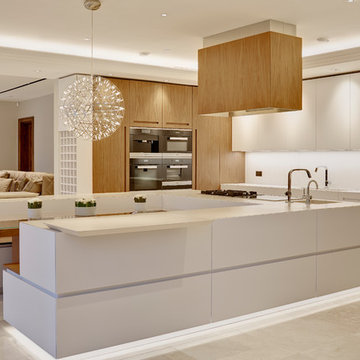
Inspiration pour une cuisine américaine design en L et bois brun avec un évier intégré, un placard à porte plane, une crédence blanche, une crédence en feuille de verre, un électroménager noir, îlot et un sol beige.
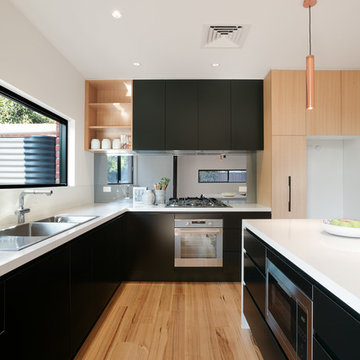
The four homes that make up the Alphington Townhouses present an innovative approach to the design of medium density housing. Each townhouse has been designed with excellent connections to the outdoors, maximised access to north light, and natural ventilation. Internal spaces allow for flexibility and the varied lifestyles of inhabitants.
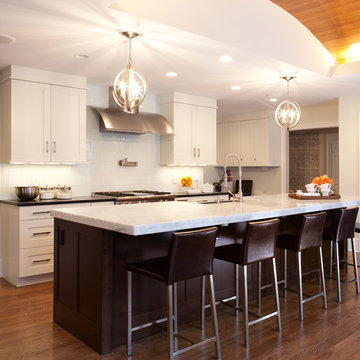
Idées déco pour une cuisine classique avec un placard à porte shaker, des portes de placard blanches, une crédence blanche et une crédence en feuille de verre.
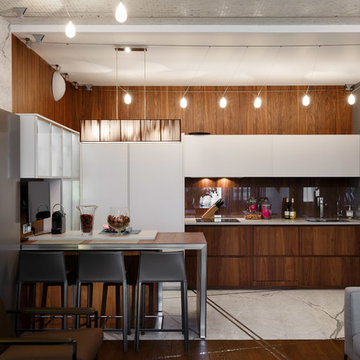
Idée de décoration pour une cuisine ouverte encastrable design en bois brun avec un évier 2 bacs, un placard à porte plane, une crédence en feuille de verre et une péninsule.
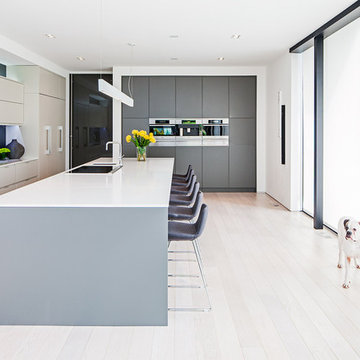
Ultra modern family home, photography by Peter A. Sellar © 2012 www.photoklik.com
Inspiration pour une cuisine parallèle nordique avec un évier encastré, un placard à porte plane, des portes de placard grises, une crédence bleue et une crédence en feuille de verre.
Inspiration pour une cuisine parallèle nordique avec un évier encastré, un placard à porte plane, des portes de placard grises, une crédence bleue et une crédence en feuille de verre.
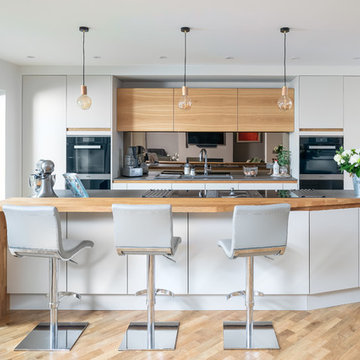
With thanks to Ryan Wicks Photography
Réalisation d'une cuisine parallèle design avec un évier posé, un placard à porte plane, des portes de placard blanches, une crédence en feuille de verre, un électroménager noir, un sol en bois brun, îlot, un sol beige et un plan de travail gris.
Réalisation d'une cuisine parallèle design avec un évier posé, un placard à porte plane, des portes de placard blanches, une crédence en feuille de verre, un électroménager noir, un sol en bois brun, îlot, un sol beige et un plan de travail gris.

Design by SAOTA
Architects in Association TKD Architects
Engineers Acor Consultants
Cette image montre une grande cuisine américaine encastrable design en U et bois brun avec un placard à porte plane, un plan de travail marron, un évier encastré, une crédence noire, une crédence en feuille de verre, une péninsule et un sol beige.
Cette image montre une grande cuisine américaine encastrable design en U et bois brun avec un placard à porte plane, un plan de travail marron, un évier encastré, une crédence noire, une crédence en feuille de verre, une péninsule et un sol beige.

Cette image montre une grande cuisine américaine parallèle et bicolore design avec un placard à porte plane, une crédence en feuille de verre, parquet clair, 2 îlots, un évier encastré, des portes de placard noires, une crédence grise, un sol beige et un plan de travail blanc.

Exemple d'une cuisine bicolore asiatique en U fermée avec un évier posé, un placard à porte plane, des portes de placard bleues, une crédence noire, une crédence en feuille de verre, un électroménager en acier inoxydable, carreaux de ciment au sol, îlot, un sol multicolore et un plan de travail blanc.

Aménagement d'une cuisine parallèle et bicolore contemporaine avec un évier encastré, un placard à porte plane, des portes de placard bleues, une crédence grise, une crédence en feuille de verre, un électroménager noir, îlot et un sol gris.
Idées déco de cuisines avec une crédence en feuille de verre
1