Idées déco de cuisines avec une crédence en feuille de verre
Trier par :
Budget
Trier par:Populaires du jour
1 - 16 sur 16 photos

LG House (Edmonton
Design :: thirdstone inc. [^]
Photography :: Merle Prosofsky
Cette image montre une cuisine américaine parallèle et grise et blanche design avec un évier encastré, un placard à porte plane, des portes de placard blanches, une crédence noire, une crédence en feuille de verre, un électroménager blanc, un sol gris et un plan de travail blanc.
Cette image montre une cuisine américaine parallèle et grise et blanche design avec un évier encastré, un placard à porte plane, des portes de placard blanches, une crédence noire, une crédence en feuille de verre, un électroménager blanc, un sol gris et un plan de travail blanc.

Kitchen with concrete floors & island bench,
lime green splashback. Plumbing for upstairs bathroom concealed in drop ceiling to kitchen. Clever idea that lets you make the rest of the room higher - only the bit where the plumbing needs to go is lower - also makes the kitchen look great with feature lighting.
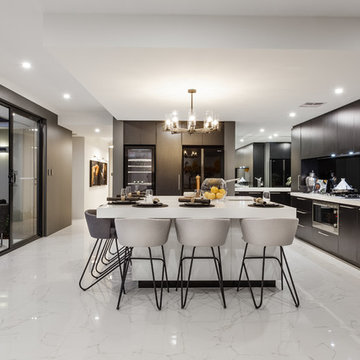
Ventura Homes
Exemple d'une cuisine ouverte tendance en L avec un évier encastré, un placard à porte plane, une crédence noire, une crédence en feuille de verre, un électroménager noir, un sol en marbre, îlot et un sol blanc.
Exemple d'une cuisine ouverte tendance en L avec un évier encastré, un placard à porte plane, une crédence noire, une crédence en feuille de verre, un électroménager noir, un sol en marbre, îlot et un sol blanc.

The owners of this prewar apartment on the Upper West Side of Manhattan wanted to combine two dark and tightly configured units into a single unified space. StudioLAB was challenged with the task of converting the existing arrangement into a large open three bedroom residence. The previous configuration of bedrooms along the Southern window wall resulted in very little sunlight reaching the public spaces. Breaking the norm of the traditional building layout, the bedrooms were moved to the West wall of the combined unit, while the existing internally held Living Room and Kitchen were moved towards the large South facing windows, resulting in a flood of natural sunlight. Wide-plank grey-washed walnut flooring was applied throughout the apartment to maximize light infiltration. A concrete office cube was designed with the supplementary space which features walnut flooring wrapping up the walls and ceiling. Two large sliding Starphire acid-etched glass doors close the space off to create privacy when screening a movie. High gloss white lacquer millwork built throughout the apartment allows for ample storage. LED Cove lighting was utilized throughout the main living areas to provide a bright wash of indirect illumination and to separate programmatic spaces visually without the use of physical light consuming partitions. Custom floor to ceiling Ash wood veneered doors accentuate the height of doorways and blur room thresholds. The master suite features a walk-in-closet, a large bathroom with radiant heated floors and a custom steam shower. An integrated Vantage Smart Home System was installed to control the AV, HVAC, lighting and solar shades using iPads.
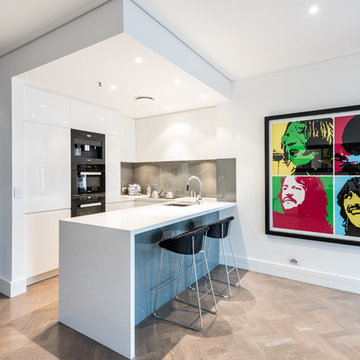
Réalisation d'une petite cuisine design en U avec un évier encastré, un placard à porte plane, des portes de placard blanches, un plan de travail en quartz modifié, une crédence grise, une crédence en feuille de verre, un électroménager noir, une péninsule et un sol en bois brun.
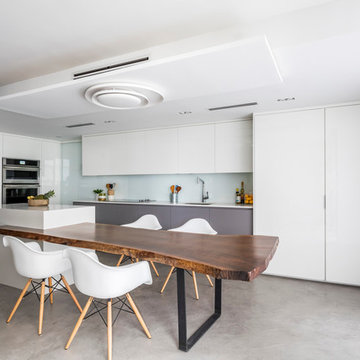
Exemple d'une cuisine américaine encastrable tendance en L de taille moyenne avec un évier encastré, un placard à porte plane, des portes de placard blanches, un plan de travail en quartz modifié, une crédence blanche, une crédence en feuille de verre, sol en béton ciré et îlot.
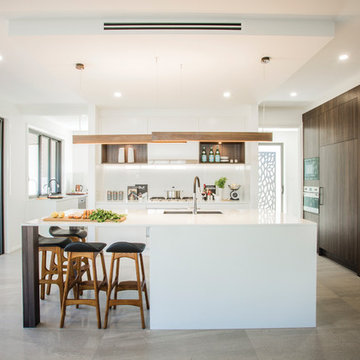
Exemple d'une grande cuisine ouverte parallèle tendance en bois foncé avec un plan de travail en quartz modifié, une crédence blanche, une crédence en feuille de verre, un électroménager en acier inoxydable, un sol en carrelage de céramique, îlot, un évier encastré et un sol gris.
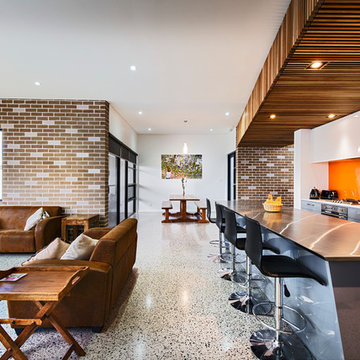
D Max
Cette image montre une cuisine ouverte parallèle design de taille moyenne avec un évier encastré, un placard à porte plane, des portes de placard grises, un plan de travail en inox, une crédence orange, une crédence en feuille de verre, un électroménager en acier inoxydable et îlot.
Cette image montre une cuisine ouverte parallèle design de taille moyenne avec un évier encastré, un placard à porte plane, des portes de placard grises, un plan de travail en inox, une crédence orange, une crédence en feuille de verre, un électroménager en acier inoxydable et îlot.
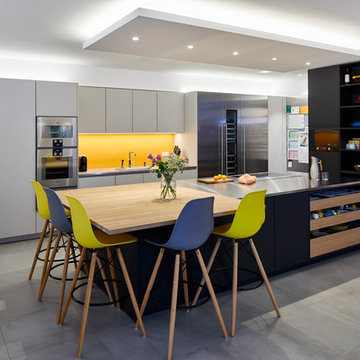
A perfect balance of materials, technology and colour. Matte, handleless units perfectly balance the light, bespoke breakfast bar and open drawer units. Gaggenau appliances add a true sense of luxury, fitting seamlessly with the stainless steel surfaces to give a clean, modern feel.
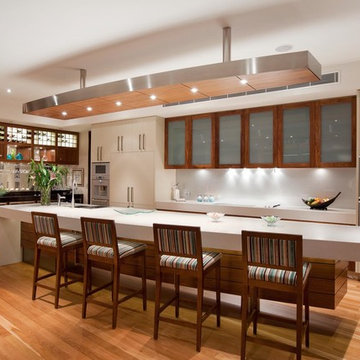
Queensland Homes Magazine
Idée de décoration pour une cuisine parallèle ethnique avec un évier encastré, des portes de placard blanches, un plan de travail en quartz modifié, une crédence blanche, une crédence en feuille de verre, un électroménager en acier inoxydable, un sol en bois brun, îlot et un placard à porte plane.
Idée de décoration pour une cuisine parallèle ethnique avec un évier encastré, des portes de placard blanches, un plan de travail en quartz modifié, une crédence blanche, une crédence en feuille de verre, un électroménager en acier inoxydable, un sol en bois brun, îlot et un placard à porte plane.
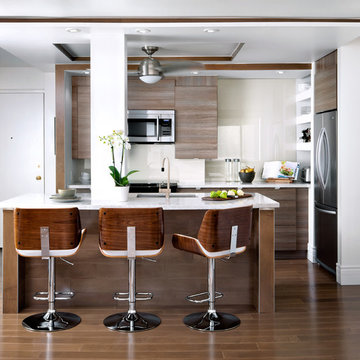
Brandon Barre Photography
Exemple d'une cuisine ouverte parallèle tendance en bois brun avec un placard à porte plane, une crédence beige, une crédence en feuille de verre et un électroménager en acier inoxydable.
Exemple d'une cuisine ouverte parallèle tendance en bois brun avec un placard à porte plane, une crédence beige, une crédence en feuille de verre et un électroménager en acier inoxydable.
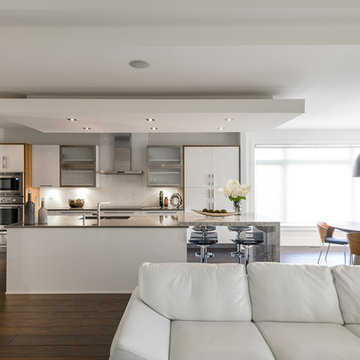
The long expanses of counter space make food prep a breeze and encourage gathering. This island is topped with warm grey quartz, while the waterfall table mixes it up with a patterned approach.
Brands used in this kitchen: KWC faucet, Julien sinks, Astro House Brand Cabinetry, Quartz Countertops and Frost – Cabinet Hardware.
NKBA Award-Winning Kitchen: contemporary/modern ($30,000 and up) 1st place
Doublespace photography
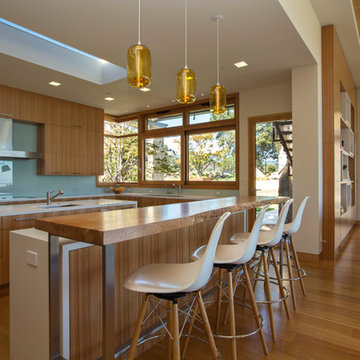
Frank Perez Photographer
Exemple d'une grande cuisine encastrable tendance en U et bois clair fermée avec un évier encastré, un placard à porte plane, un plan de travail en quartz modifié, une crédence bleue, une crédence en feuille de verre, parquet clair et îlot.
Exemple d'une grande cuisine encastrable tendance en U et bois clair fermée avec un évier encastré, un placard à porte plane, un plan de travail en quartz modifié, une crédence bleue, une crédence en feuille de verre, parquet clair et îlot.
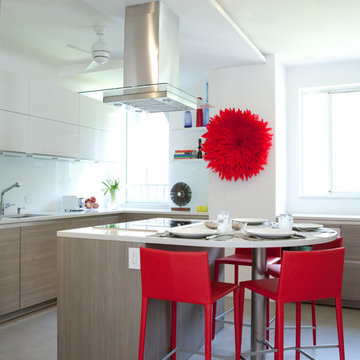
Grey/white contemporary kitchen with red feather juju hat and red leather chairs.
Réalisation d'une cuisine design en bois clair avec un placard à porte plane, une crédence blanche et une crédence en feuille de verre.
Réalisation d'une cuisine design en bois clair avec un placard à porte plane, une crédence blanche et une crédence en feuille de verre.
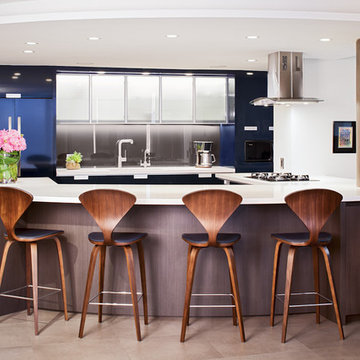
Inspiration pour une cuisine encastrable design avec un placard à porte plane, une crédence grise et une crédence en feuille de verre.
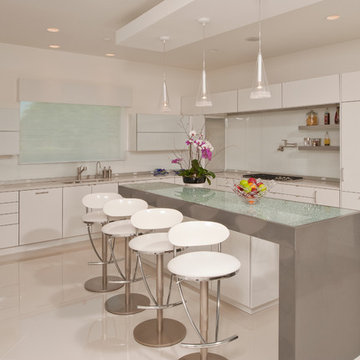
©StevenPaulWhitsitt_Photography
Kitchen & Bath Design by
Nordic Kitchens and Baths
http://www.nordickitchens.com/
Idées déco de cuisines avec une crédence en feuille de verre
1