Idées déco de cuisines avec un placard avec porte à panneau encastré et une crédence en granite
Trier par :
Budget
Trier par:Populaires du jour
1 - 20 sur 476 photos

The interior fixture choices--white cabinets, stainless steel appliances, neutral toned backsplashes and a cornflower blue island keep the home grounded while still maintaining a touch of modern elegance.
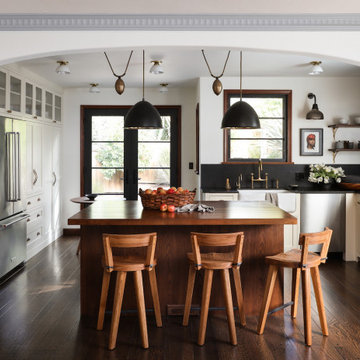
Photography by Haris Kenjar
Exemple d'une grande cuisine chic avec un évier de ferme, un placard avec porte à panneau encastré, des portes de placard blanches, un plan de travail en granite, une crédence noire, une crédence en granite, un électroménager en acier inoxydable, parquet foncé, îlot et plan de travail noir.
Exemple d'une grande cuisine chic avec un évier de ferme, un placard avec porte à panneau encastré, des portes de placard blanches, un plan de travail en granite, une crédence noire, une crédence en granite, un électroménager en acier inoxydable, parquet foncé, îlot et plan de travail noir.

Cette image montre une grande cuisine encastrable traditionnelle en L et bois brun avec un évier 2 bacs, un placard avec porte à panneau encastré, un plan de travail en granite, une crédence en granite, un sol en bois brun, îlot, un sol marron et plan de travail noir.
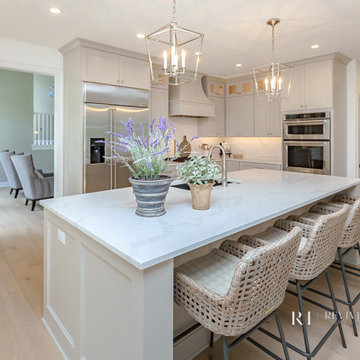
Traditional and elegant kitchen with island sink and wine cabinet and custom-designed hood.
Inspiration pour une cuisine ouverte beige et blanche traditionnelle en L avec un évier posé, un plan de travail en granite, une crédence blanche, une crédence en granite, un électroménager en acier inoxydable, parquet clair, îlot, un plan de travail blanc, un placard avec porte à panneau encastré et des portes de placard beiges.
Inspiration pour une cuisine ouverte beige et blanche traditionnelle en L avec un évier posé, un plan de travail en granite, une crédence blanche, une crédence en granite, un électroménager en acier inoxydable, parquet clair, îlot, un plan de travail blanc, un placard avec porte à panneau encastré et des portes de placard beiges.
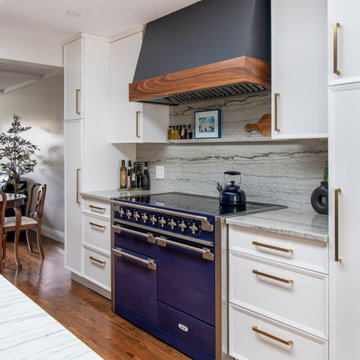
Cette image montre une grande cuisine ouverte traditionnelle en U avec un évier encastré, un placard avec porte à panneau encastré, des portes de placard blanches, un plan de travail en granite, une crédence grise, une crédence en granite, un électroménager de couleur, un sol en bois brun, îlot, un sol marron et un plan de travail gris.

We remodeled this spacious kitchen to make it more functional by adding accessories inside every one of the Showplace cabinets. The clients wanted to make a statement with the Atlas granite that they selected so we incorporated in not only for the countertops in the kitchen and butler's kitchen but also for the backsplash and nook table top.
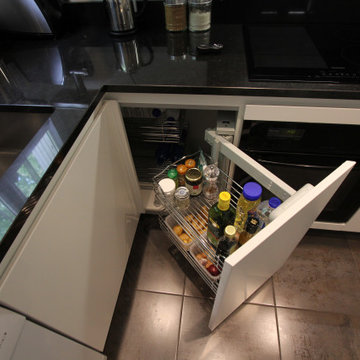
Cuisine contemporaine en L de 9 m2
Cette image montre une petite cuisine encastrable design en L fermée avec un évier encastré, un placard avec porte à panneau encastré, des portes de placard blanches, un plan de travail en granite, une crédence noire, une crédence en granite, carreaux de ciment au sol, un sol marron et plan de travail noir.
Cette image montre une petite cuisine encastrable design en L fermée avec un évier encastré, un placard avec porte à panneau encastré, des portes de placard blanches, un plan de travail en granite, une crédence noire, une crédence en granite, carreaux de ciment au sol, un sol marron et plan de travail noir.
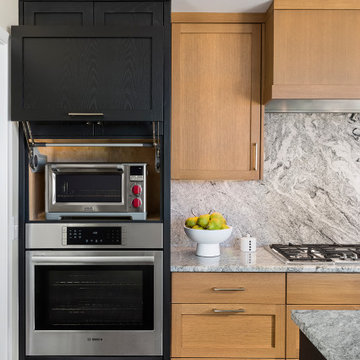
Rather than taking up valuable counter space, a toaster oven is housed in the cabinetry. A stay lift door allows for easy access when in use.
Idées déco pour une cuisine linéaire et encastrable rétro fermée et de taille moyenne avec un évier encastré, un placard avec porte à panneau encastré, des portes de placard noires, un plan de travail en granite, une crédence grise, une crédence en granite, un sol en bois brun, îlot, un sol marron et un plan de travail gris.
Idées déco pour une cuisine linéaire et encastrable rétro fermée et de taille moyenne avec un évier encastré, un placard avec porte à panneau encastré, des portes de placard noires, un plan de travail en granite, une crédence grise, une crédence en granite, un sol en bois brun, îlot, un sol marron et un plan de travail gris.
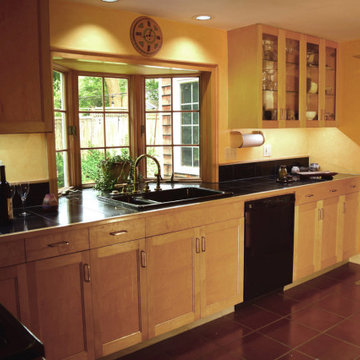
Design & build custom kitchen cabinets
Exemple d'une cuisine américaine chic en L et bois clair de taille moyenne avec un évier 2 bacs, un placard avec porte à panneau encastré, plan de travail carrelé, une crédence noire, une crédence en granite, un électroménager noir, carreaux de ciment au sol, aucun îlot, un sol marron et plan de travail noir.
Exemple d'une cuisine américaine chic en L et bois clair de taille moyenne avec un évier 2 bacs, un placard avec porte à panneau encastré, plan de travail carrelé, une crédence noire, une crédence en granite, un électroménager noir, carreaux de ciment au sol, aucun îlot, un sol marron et plan de travail noir.
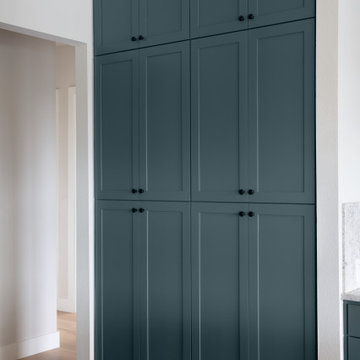
Are you ready for a home that lives, works, and lasts better? Our Zero Energy Ready Homes are so energy efficient a renewable energy system can offset all or most of their annual energy consumption. We have designed these homes for you with our top-selling qualities of a custom home and more. Join us on our mission to make energy-efficient, safe, healthy, and sustainable, homes available to everyone.
Builder: Younger Homes
Architect: Danze and Davis Architects
Designs: Rachel Farrington
Photography: Cate Black Photo
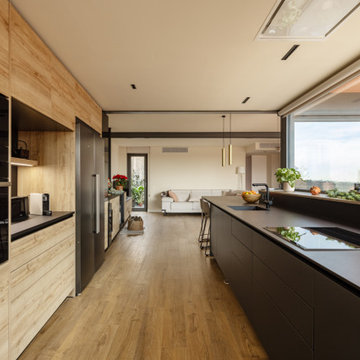
Cette photo montre une cuisine ouverte moderne en U et bois brun de taille moyenne avec un évier encastré, un placard avec porte à panneau encastré, un plan de travail en granite, une crédence noire, une crédence en granite, un électroménager en acier inoxydable, un sol en bois brun, une péninsule, un sol marron et plan de travail noir.
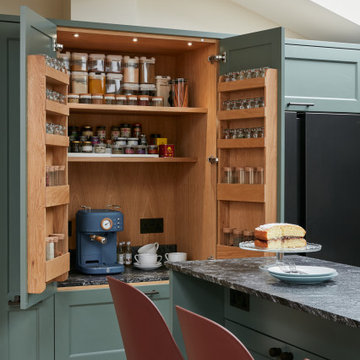
A warm and very welcoming kitchen extension in Lewisham creating this lovely family and entertaining space with some beautiful bespoke features. The smooth shaker style lay on cabinet doors are painted in Farrow & Ball Green Smoke, and the double height kitchen island, finished in stunning Sensa Black Beauty stone with seating on one side, cleverly conceals the sink and tap along with a handy pantry unit and drinks cabinet.
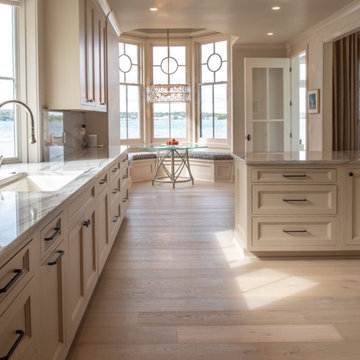
From the onset of this custom home design on Canandaigua Lake, our clients knew their desire to be integrated with the lake and its views from as many rooms as possible. Their taste in the classic interior finishes of clean and crisp whites compliment the views we framed throughout. What the photos don’t show is the process of planning this home from razing and rebuilding an existing structure to the extensive planning board meetings for the proposed design goals. This neighborhood has strict zoning laws that make designing a clients wishes and dreams a challenge. We worked intimately with the client and town zoning boards to gain necessary approvals for this custom lake home design. As a result we were able to achieve their desired goals for the design of this house and the development of this property.
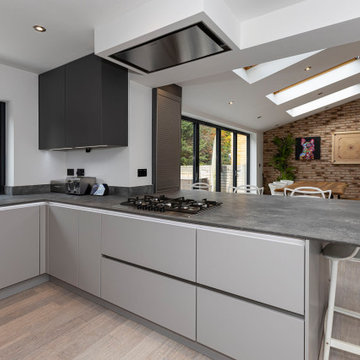
Here’s a 2020 kitchen with real WOW-factor.
The client from Radlett near St Albans, wanted a space that was bang on trend and perfect for entertaining loved ones, but also a multi-functional space that they could enjoy the kids growing up in.
There’s so much seating space in this area now, there’s certainly room for everyone, and the abundance of Siemens ovens makes this a real hosting kitchen.
Our favourite part of this kitchen? The concrete quartz worktop. The industrial trend is really making a statement this year, but this hard-wearing worktop will last for years to come!
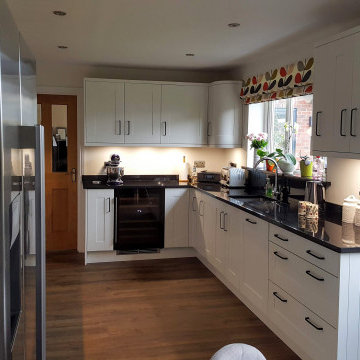
Idée de décoration pour une cuisine américaine tradition en L de taille moyenne avec un évier 1 bac, un placard avec porte à panneau encastré, des portes de placard blanches, un plan de travail en granite, une crédence noire, une crédence en granite, un électroménager en acier inoxydable, un sol en bois brun, aucun îlot et plan de travail noir.
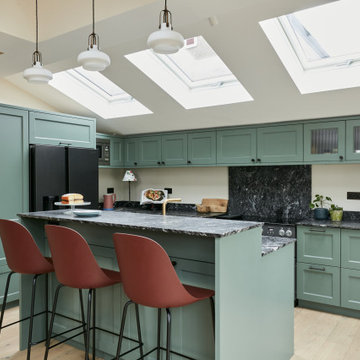
A warm and very welcoming kitchen extension in Lewisham creating this lovely family and entertaining space with some beautiful bespoke features. The smooth shaker style lay on cabinet doors are painted in Farrow & Ball Green Smoke, and the double height kitchen island, finished in stunning Sensa Black Beauty stone with seating on one side, cleverly conceals the sink and tap along with a handy pantry unit and drinks cabinet.
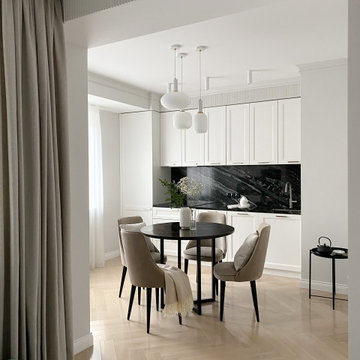
Трехкомнатная квартира на Мичуринском проспекте в Москве.
Стиль - современная классика. На полу инженерная доска Coswic; мрамор, оставшийся от прежнего ремонта. На стенах краска. Двери, встроенная мебель московских фабрик.

Idée de décoration pour une arrière-cuisine linéaire marine de taille moyenne avec un évier posé, un placard avec porte à panneau encastré, des portes de placard blanches, un plan de travail en granite, une crédence blanche, une crédence en granite, un électroménager en acier inoxydable, parquet clair, un sol beige et un plan de travail blanc.

Cette image montre une grande cuisine ouverte traditionnelle en L avec un évier encastré, un placard avec porte à panneau encastré, des portes de placard blanches, plan de travail en marbre, une crédence blanche, une crédence en granite, un électroménager noir, parquet foncé, îlot, un sol marron et un plan de travail blanc.
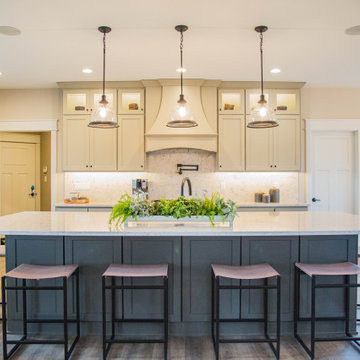
So many custom features in this home's kitchen including an expansive center island with additional storage that can be accessed from both sides, glass faced lit upper cabinets, a walk-in pantry and over the stove faucet.
Idées déco de cuisines avec un placard avec porte à panneau encastré et une crédence en granite
1