Idées déco de cuisines avec une crédence en granite et un plafond voûté
Trier par :
Budget
Trier par:Populaires du jour
1 - 20 sur 437 photos

Idées déco pour une cuisine américaine linéaire et encastrable rétro en bois brun avec un évier encastré, un placard à porte plane, un plan de travail en quartz modifié, une crédence multicolore, une crédence en granite, un sol en ardoise, îlot, un sol noir, un plan de travail blanc et un plafond voûté.

Apron front sink, leathered granite, stone window sill, open shelves, cherry cabinets, radiant floor heat.
Exemple d'une cuisine parallèle montagne en bois brun de taille moyenne avec un évier de ferme, un plan de travail en granite, une crédence noire, une crédence en granite, un électroménager en acier inoxydable, un sol en ardoise, aucun îlot, un sol gris, plan de travail noir, un plafond voûté et un placard à porte shaker.
Exemple d'une cuisine parallèle montagne en bois brun de taille moyenne avec un évier de ferme, un plan de travail en granite, une crédence noire, une crédence en granite, un électroménager en acier inoxydable, un sol en ardoise, aucun îlot, un sol gris, plan de travail noir, un plafond voûté et un placard à porte shaker.

Light and airy, modern Ash flooring framed with travertine tile sets the mood for this contemporary design. The open plan and many windows offer abundant light, while rich colors keep things warm. Floor: 2-1/4” strip European White Ash | Two-Tone Select | Estate Collection smooth surface | square edge | color Natural | Satin Waterborne Poly. For more information please email us at: sales@signaturehardwoods.com

Inspiration pour une grande cuisine ouverte design en L avec un évier encastré, un placard à porte plane, des portes de placard grises, un plan de travail en granite, une crédence grise, une crédence en granite, un électroménager en acier inoxydable, un sol en carrelage de porcelaine, îlot, un sol beige, un plan de travail gris, un plafond décaissé et un plafond voûté.

The interior fixture choices--white cabinets, stainless steel appliances, neutral toned backsplashes and a cornflower blue island keep the home grounded while still maintaining a touch of modern elegance.

A warm and very welcoming kitchen extension in Lewisham creating this lovely family and entertaining space with some beautiful bespoke features. The smooth shaker style lay on cabinet doors are painted in Farrow & Ball Green Smoke, and the double height kitchen island, finished in stunning Sensa Black Beauty stone with seating on one side, cleverly conceals the sink and tap along with a handy pantry unit and drinks cabinet.

A wall separating the kitchen and dining room was removed to open up the space and allow the natural light to flow. French doors to the back yard patio were added to the dining area, providing easy access to the BBQ. Custom white painted cabinetry, dark stained oak flooring and stainless steel appliances provide a fresh but timeless update to this post WWII rambler.
Photo: A Kitchen That Works LLC

Beautiful custom cabinetry that incorporates the changing lines of the vast ceiling, transformed this space. The minimal design still acheived the clients wish for elements of warm within the featured veneer touches and island stone counters.
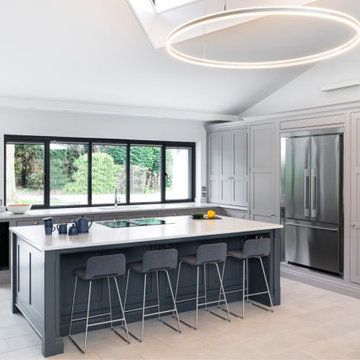
Huge renovation project in Kent, Royal Tunbridge Wells. Complete renovation and remodelling including adding a second storey to the flank of the property. Beautiful bespoke wooden kitchen with white quartz counterops.

Aménagement d'une très grande cuisine ouverte parallèle et grise et blanche moderne avec un évier encastré, un placard à porte plane, des portes de placard blanches, un électroménager noir, îlot, un sol beige, un plan de travail gris, un plafond voûté, un plan de travail en granite, une crédence grise, une crédence en granite et un sol en vinyl.
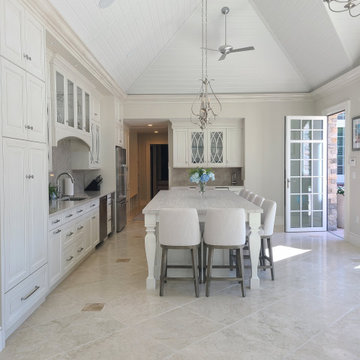
Idée de décoration pour une très grande cuisine ouverte encastrable tradition en L avec un évier encastré, un placard avec porte à panneau surélevé, des portes de placard blanches, un plan de travail en quartz, une crédence grise, une crédence en granite, îlot, un sol beige, un plan de travail gris et un plafond voûté.

Cette photo montre une arrière-cuisine noire et bois tendance en U de taille moyenne avec des portes de placard noires, un plan de travail en granite, un électroménager en acier inoxydable, parquet clair, une péninsule, un sol marron, un évier 1 bac, un placard à porte plane, une crédence blanche, une crédence en granite, un plan de travail blanc, un plafond voûté et fenêtre au-dessus de l'évier.
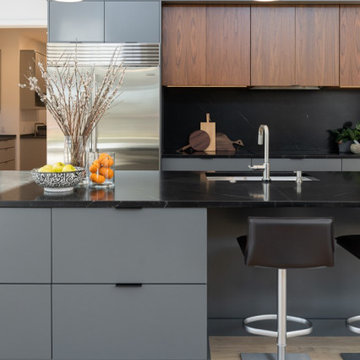
Exemple d'une grande cuisine ouverte moderne en L avec un évier encastré, un placard à porte plane, des portes de placard grises, un plan de travail en granite, une crédence noire, une crédence en granite, un électroménager en acier inoxydable, parquet clair, îlot, un sol beige, plan de travail noir et un plafond voûté.
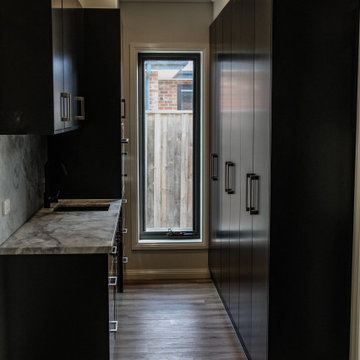
The butlers pantry right behind the kitchen also features solid stone benchtops and splashbacks.
Réalisation d'une grande arrière-cuisine parallèle design avec un évier 2 bacs, un placard à porte vitrée, des portes de placard noires, un plan de travail en granite, une crédence grise, une crédence en granite, un électroménager noir, parquet clair, îlot, un sol beige, un plan de travail gris et un plafond voûté.
Réalisation d'une grande arrière-cuisine parallèle design avec un évier 2 bacs, un placard à porte vitrée, des portes de placard noires, un plan de travail en granite, une crédence grise, une crédence en granite, un électroménager noir, parquet clair, îlot, un sol beige, un plan de travail gris et un plafond voûté.
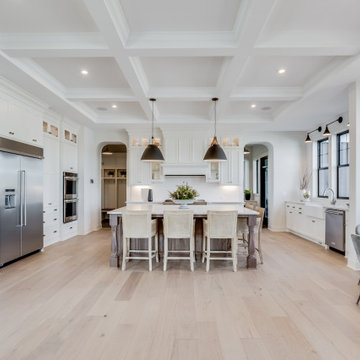
Inspiration pour une grande cuisine américaine rustique avec un évier de ferme, des portes de placard blanches, une crédence blanche, une crédence en granite, un électroménager en acier inoxydable, parquet clair, îlot, un sol marron, un plan de travail blanc et un plafond voûté.
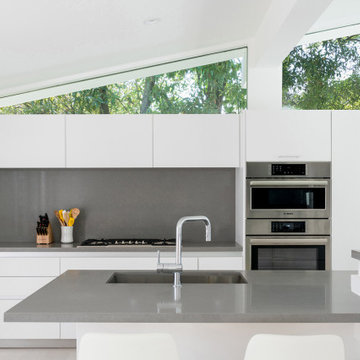
Cette image montre une cuisine américaine parallèle vintage de taille moyenne avec un évier encastré, un placard à porte plane, des portes de placard blanches, un plan de travail en granite, une crédence grise, une crédence en granite, un électroménager en acier inoxydable, parquet clair, îlot, un sol blanc, un plan de travail gris et un plafond voûté.

Vaulted ceilings are supported by angled windows which open up the home to light. In order to cut down on the number of installed "can" lights, pendant lights were strung across the kitchen from wall to wall to provide ambient lighting.

Contemporary kitchen design with greige shaker doors, styled with brass hexagon handles and white dekton countertop, double belfast sink with brass quooker tap.
Double pantry styled with U shape shelving, worktop and engraved drawers along with reeded glass. Black island with induction hob.

Modern Kitchen, Granite waterfall edge countertop and full backsplash. 7615 SW Sea Serpent cabinet color, Laminate gray LVP flooring. Black Stainless steel appliances. Blanco black composite undermount sink. White Dove Wall Color OC-17 Benjamin Moore Satin.
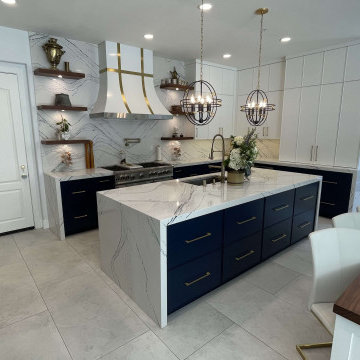
Transitional Modern two-color Kitchen Remodel with Custom Cabinets in Irvine Orange County
Aménagement d'une grande arrière-cuisine classique en L avec un évier encastré, un placard à porte shaker, des portes de placard blanches, un plan de travail en granite, une crédence blanche, une crédence en granite, un électroménager en acier inoxydable, un sol en carrelage de céramique, îlot, un sol blanc, un plan de travail blanc et un plafond voûté.
Aménagement d'une grande arrière-cuisine classique en L avec un évier encastré, un placard à porte shaker, des portes de placard blanches, un plan de travail en granite, une crédence blanche, une crédence en granite, un électroménager en acier inoxydable, un sol en carrelage de céramique, îlot, un sol blanc, un plan de travail blanc et un plafond voûté.
Idées déco de cuisines avec une crédence en granite et un plafond voûté
1