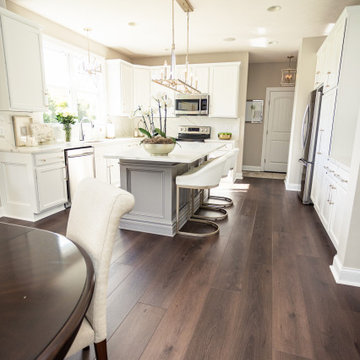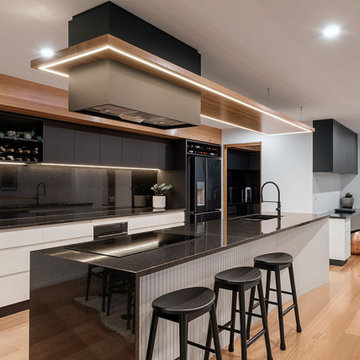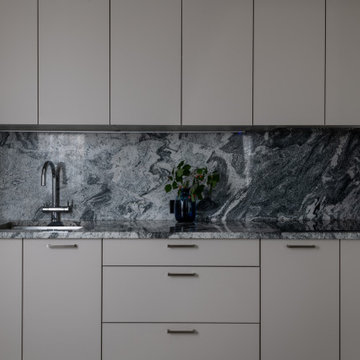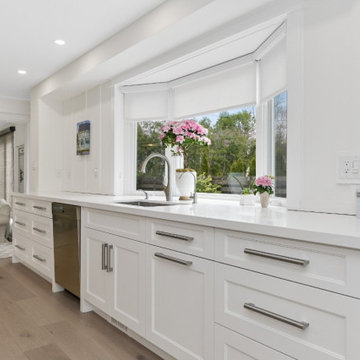Idées déco de cuisines avec une crédence en granite
Trier par :
Budget
Trier par:Populaires du jour
21 - 40 sur 5 132 photos
1 sur 2

L'ancienne cuisine était à l'autre bout de l'appartement et est devenue une chambre. La cuisine a trouvé sa place dans le séjour, pour cela nous avons déplacé un mur et gagné de l'espace dans un ancien dressing et un couloir inutile.

A rich, even, walnut tone with a smooth finish. This versatile color works flawlessly with both modern and classic styles.
Idée de décoration pour une grande cuisine américaine tradition en L avec un évier posé, un placard à porte shaker, des portes de placard blanches, un plan de travail en granite, une crédence blanche, une crédence en granite, un électroménager en acier inoxydable, un sol en vinyl, îlot, un sol marron et un plan de travail blanc.
Idée de décoration pour une grande cuisine américaine tradition en L avec un évier posé, un placard à porte shaker, des portes de placard blanches, un plan de travail en granite, une crédence blanche, une crédence en granite, un électroménager en acier inoxydable, un sol en vinyl, îlot, un sol marron et un plan de travail blanc.

Преобразите свою кухню с помощью этой светло-серой угловой кухни в шикарном стиле лофт. Его яркий и воздушный цвет придает нотку элегантности любому пространству. Эта кухня с широкими шкафами и матовыми фасадами обеспечивает достаточно места для хранения и выглядит стильно. Обновите свою кухню этой стильной и функциональной серой угловой кухней в стиле лофт.

Idées déco pour une grande cuisine ouverte moderne en L avec un évier encastré, un placard à porte plane, des portes de placard grises, un plan de travail en granite, une crédence noire, une crédence en granite, un électroménager en acier inoxydable, parquet clair, îlot, un sol marron, plan de travail noir et un plafond voûté.

Aménagement d'une grande cuisine américaine en U avec un évier intégré, un placard à porte shaker, des portes de placard blanches, un plan de travail en stratifié, une crédence beige, une crédence en granite, un électroménager en acier inoxydable, sol en stratifié, îlot, un sol marron et un plan de travail beige.

Cette image montre une cuisine américaine parallèle minimaliste de taille moyenne avec un évier 2 bacs, un placard à porte plane, des portes de placard noires, un plan de travail en granite, une crédence noire, une crédence en granite, un électroménager noir, un sol en bois brun, îlot, un sol marron et plan de travail noir.

Our client wanted a window over the range, and we were able to pull it off. It makes for a bright cooking area during the day, with a view to the outside patio.

Sérénité & finesse,
Deux mots pour décrire cette nouvelle cuisine au vert jade apaisant.
Un coloris moderne mis en valeur avec élégance grâce au plan de travail et à la crédence noir ivoire.
Ses lignes structurées, presque symétriques, soulignées par des poignées fines, apportent une touche design contemporaine.
Les espaces de rangement sont nombreux. Ici chaque chose est à sa place, tout est bien ordonné.
Cette nouvelle cuisine ouverte sur le séjour est lumineuse. La verrière offre un second passage pour faire entrer la lumière naturelle.
Difficile d’imaginer à quoi ressemblait la pièce avant la transformation !
Cette nouvelle cuisine est superbe, les clients sont ravis et moi aussi ?
Vous avez des projets de rénovation ? Envie de transformer votre cuisine ? Contactez-moi dès maintenant !

Aménagement d'une cuisine ouverte moderne en bois clair de taille moyenne avec un évier 2 bacs, un placard avec porte à panneau encastré, un plan de travail en granite, une crédence beige, une crédence en granite, un électroménager de couleur, un sol en carrelage de céramique, îlot, un sol beige et un plan de travail beige.

Modern Kitchen, Granite waterfall edge countertop and full backsplash. 7615 SW Sea Serpent cabinet color, Laminate gray LVP flooring. Black Stainless steel appliances. Blanco black composite undermount sink. White Dove Wall Color OC-17 Benjamin Moore Satin.

Where culinary dreams come to life, elevate your space with a timeless design and impeccable craftsmanship. Tell us in the comments what is your favorite feature.

Квартира в стиле современной классики.
Основная идея проекта: создать комфортный светлый интерьер с чистыми линиями и минимумом вещей для семейной пары.
Полы: Инженерная доска в раскладке "французская елка" из ясеня, мрамор, керамогранит.
Отделка стен: молдинги, покраска, обои.
Межкомнатные двери произведены московской фабрикой.
Мебель изготовлена в московских столярных мастерских.
Декоративный свет ведущих европейских фабрик и российских мастерских.

Traditional Kitchen with Formal Style
Idées déco pour une très grande cuisine américaine classique en L avec un placard avec porte à panneau surélevé, des portes de placard beiges, un électroménager en acier inoxydable, un évier encastré, un plan de travail en granite, une crédence multicolore, une crédence en granite, un sol en travertin, îlot, un sol orange et un plan de travail beige.
Idées déco pour une très grande cuisine américaine classique en L avec un placard avec porte à panneau surélevé, des portes de placard beiges, un électroménager en acier inoxydable, un évier encastré, un plan de travail en granite, une crédence multicolore, une crédence en granite, un sol en travertin, îlot, un sol orange et un plan de travail beige.

Cette image montre une cuisine ouverte encastrable design en L et bois clair avec un évier encastré, un plan de travail en granite, une crédence grise, une crédence en granite, un sol en travertin, îlot, un plan de travail gris, poutres apparentes et fenêtre au-dessus de l'évier.

Apron front sink, leathered granite, stone window sill, open shelves, cherry cabinets, radiant floor heat.
Exemple d'une cuisine parallèle montagne en bois brun de taille moyenne avec un évier de ferme, un plan de travail en granite, une crédence noire, une crédence en granite, un électroménager en acier inoxydable, un sol en ardoise, aucun îlot, un sol gris, plan de travail noir, un plafond voûté et un placard à porte shaker.
Exemple d'une cuisine parallèle montagne en bois brun de taille moyenne avec un évier de ferme, un plan de travail en granite, une crédence noire, une crédence en granite, un électroménager en acier inoxydable, un sol en ardoise, aucun îlot, un sol gris, plan de travail noir, un plafond voûté et un placard à porte shaker.

Light and airy, modern Ash flooring framed with travertine tile sets the mood for this contemporary design. The open plan and many windows offer abundant light, while rich colors keep things warm. Floor: 2-1/4” strip European White Ash | Two-Tone Select | Estate Collection smooth surface | square edge | color Natural | Satin Waterborne Poly. For more information please email us at: sales@signaturehardwoods.com

Cette image montre une grande cuisine américaine avec un placard à porte shaker, des portes de placard blanches, plan de travail en marbre, une crédence blanche, une crédence en granite, un électroménager en acier inoxydable, parquet clair, îlot, un sol marron et un plan de travail blanc.

A kitchen of contrasts. Superwhite granite is teamed with dark cabinetry as the focal point at the front and on splashback, then white cabinetry with Silestone Statuario stone at the rear.

Aménagement d'une grande cuisine linéaire et encastrable rétro avec un évier encastré, un placard à porte plane, des portes de placard oranges, un plan de travail en quartz modifié, une crédence multicolore, une crédence en granite, un sol en ardoise, îlot, un sol noir, un plan de travail blanc et un plafond voûté.

This Ohana model ATU tiny home is contemporary and sleek, cladded in cedar and metal. The slanted roof and clean straight lines keep this 8x28' tiny home on wheels looking sharp in any location, even enveloped in jungle. Cedar wood siding and metal are the perfect protectant to the elements, which is great because this Ohana model in rainy Pune, Hawaii and also right on the ocean.
A natural mix of wood tones with dark greens and metals keep the theme grounded with an earthiness.
Theres a sliding glass door and also another glass entry door across from it, opening up the center of this otherwise long and narrow runway. The living space is fully equipped with entertainment and comfortable seating with plenty of storage built into the seating. The window nook/ bump-out is also wall-mounted ladder access to the second loft.
The stairs up to the main sleeping loft double as a bookshelf and seamlessly integrate into the very custom kitchen cabinets that house appliances, pull-out pantry, closet space, and drawers (including toe-kick drawers).
A granite countertop slab extends thicker than usual down the front edge and also up the wall and seamlessly cases the windowsill.
The bathroom is clean and polished but not without color! A floating vanity and a floating toilet keep the floor feeling open and created a very easy space to clean! The shower had a glass partition with one side left open- a walk-in shower in a tiny home. The floor is tiled in slate and there are engineered hardwood flooring throughout.
Idées déco de cuisines avec une crédence en granite
2