Idées déco de cuisines avec une crédence en carrelage de pierre et une crédence en lambris de bois
Trier par :
Budget
Trier par:Populaires du jour
1 - 20 sur 90 658 photos
1 sur 3
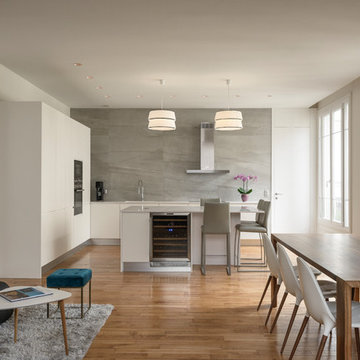
Cette photo montre une cuisine ouverte tendance en L de taille moyenne avec un évier encastré, un placard à porte plane, des portes de placard blanches, une crédence grise, îlot, une crédence en carrelage de pierre, un électroménager noir, un plan de travail blanc, parquet clair et un sol marron.

Idées déco pour une petite cuisine ouverte encastrable et blanche et bois contemporaine en L et bois clair avec un évier encastré, un placard à porte plane, un plan de travail en terrazzo, une crédence beige, une crédence en carrelage de pierre, un sol en bois brun, aucun îlot, un sol marron et un plan de travail beige.

Ce projet de rénovation est sans doute un des plus beaux exemples prouvant qu’on peut allier fonctionnalité, simplicité et esthétisme. On appréciera la douce atmosphère de l’appartement grâce aux tons pastels qu’on retrouve dans la majorité des pièces. Notre coup de cœur : cette cuisine, d’un bleu élégant et original, nichée derrière une jolie verrière blanche.
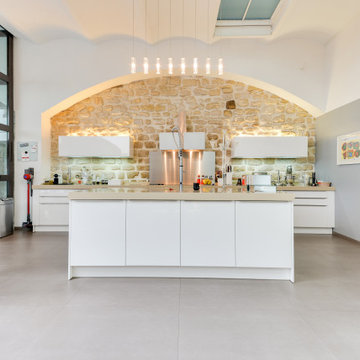
Réalisation d'une grande cuisine parallèle et encastrable design avec un évier encastré, un placard à porte plane, des portes de placard blanches, un plan de travail en surface solide, une crédence beige, une crédence en carrelage de pierre, un sol en carrelage de porcelaine, îlot, un sol beige et un plan de travail beige.

Une cuisine chaleureuse et lumineuse avec un îlot central servant d'espace repas et de rangement pour la vaisselle.
Petit carreaux de travertin vieilli en crédence.
Plan de travail en stratifié imitation vieux bois.
Hotte en bâti.
Crédits photo : Kina Photo

La cuisine comprend deux blocs linéaires parallèles, donnant sur un troisième espace dînatoire bar avec ses deux chaises design et industrielles en métal et cuir, donnant lui-même sur un quatrième espace: le dressing.

Stephanie Russo Photography
Aménagement d'une petite cuisine ouverte linéaire campagne avec un évier de ferme, un placard à porte shaker, des portes de placard blanches, un plan de travail en bois, une crédence beige, une crédence en carrelage de pierre, un électroménager en acier inoxydable, sol en stratifié, une péninsule et un sol gris.
Aménagement d'une petite cuisine ouverte linéaire campagne avec un évier de ferme, un placard à porte shaker, des portes de placard blanches, un plan de travail en bois, une crédence beige, une crédence en carrelage de pierre, un électroménager en acier inoxydable, sol en stratifié, une péninsule et un sol gris.

For this project, the initial inspiration for our clients came from seeing a modern industrial design featuring barnwood and metals in our showroom. Once our clients saw this, we were commissioned to completely renovate their outdated and dysfunctional kitchen and our in-house design team came up with this new space that incorporated old world aesthetics with modern farmhouse functions and sensibilities. Now our clients have a beautiful, one-of-a-kind kitchen which is perfect for hosting and spending time in.
Modern Farm House kitchen built in Milan Italy. Imported barn wood made and set in gun metal trays mixed with chalk board finish doors and steel framed wired glass upper cabinets. Industrial meets modern farm house

The kitchen features modern appliances with light wood finishes for a Belgian farmhouse aesthetic. The space is clean, large, and tidy with black fixture elements to add bold design,

Magnolia Waco Properties, LLC dba Magnolia Homes, Waco, Texas, 2022 Regional CotY Award Winner, Residential Kitchen $100,001 to $150,000
Idée de décoration pour une petite cuisine champêtre en L fermée avec un évier encastré, un placard à porte shaker, des portes de placards vertess, plan de travail en marbre, une crédence blanche, une crédence en lambris de bois, un électroménager blanc, un sol en bois brun, îlot, un plan de travail multicolore et un plafond en lambris de bois.
Idée de décoration pour une petite cuisine champêtre en L fermée avec un évier encastré, un placard à porte shaker, des portes de placards vertess, plan de travail en marbre, une crédence blanche, une crédence en lambris de bois, un électroménager blanc, un sol en bois brun, îlot, un plan de travail multicolore et un plafond en lambris de bois.

Kat Alves-Photographer
Cette photo montre une cuisine américaine nature en U de taille moyenne avec un évier encastré, un placard à porte shaker, des portes de placard grises, un plan de travail en quartz, une crédence grise, une crédence en carrelage de pierre, un électroménager en acier inoxydable, un sol en bois brun et îlot.
Cette photo montre une cuisine américaine nature en U de taille moyenne avec un évier encastré, un placard à porte shaker, des portes de placard grises, un plan de travail en quartz, une crédence grise, une crédence en carrelage de pierre, un électroménager en acier inoxydable, un sol en bois brun et îlot.

A mid-size minimalist bar shaped kitchen gray concrete floor, with flat panel black cabinets with a double bowl sink and yellow undermount cabinet lightings with a wood shiplap backsplash and black granite conutertop

Cette image montre une petite arrière-cuisine parallèle marine avec un évier posé, des portes de placard bleues, plan de travail en marbre, une crédence blanche, une crédence en lambris de bois, un électroménager en acier inoxydable, parquet clair, aucun îlot, un sol marron et un plan de travail blanc.

Aménagement d'une grande arrière-cuisine bord de mer avec un évier de ferme, placards, des portes de placard blanches, un plan de travail en quartz modifié, une crédence blanche, une crédence en carrelage de pierre, un électroménager en acier inoxydable, un sol en carrelage de porcelaine, îlot, un sol blanc et un plan de travail blanc.

Free ebook, Creating the Ideal Kitchen. DOWNLOAD NOW
The new galley style configuration features a simple work triangle of a Kitchenaid refrigerator, Wolf range and Elkay sink. With plenty of the seating nearby, we opted to utilize the back of the island for storage. In addition, the two tall cabinets flanking the opening of the breakfast room feature additional pantry storage. An appliance garage to the left of the range features roll out shelves.
The tall cabinets and wall cabinets feature simple white shaker doors while the base cabinets and island are Benjamin Moore “Hale Navy”. Hanstone Campina quartz countertops, walnut accents and gold hardware and lighting make for a stylish and up-to-date feeling space.
The backsplash is a 5" Natural Stone hex. Faucet is a Litze by Brizo in Brilliant Luxe Gold. Hardware is It Pull from Atlas in Vintage Brass and Lighting was purchased by the owner from Schoolhouse Electric.
Designed by: Susan Klimala, CKBD
Photography by: LOMA Studios
For more information on kitchen and bath design ideas go to: www.kitchenstudio-ge.com

A custom range hood crafted of precast stone coordinates with handpainted tiles on the backsplash of the range niche in this Spanish Revival Custom Home by Orlando Custom Homebuilder Jorge Ulibarri.
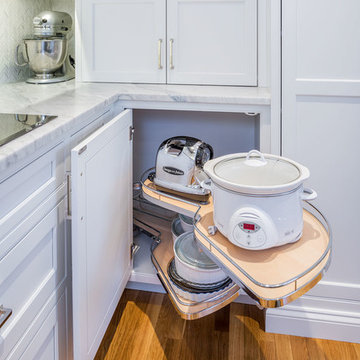
Creative storage in this kitchen includes making a blind corner useful with the addition of pivoting shelves. The cabinet directly above houses the appliance garage.
Ilir Rizaj
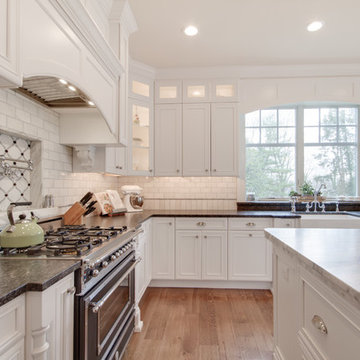
This bright kitchen features gorgeous white UltraCraft cabinetry and natural wood floors. The island countertop is Mont Blanc honed quartzite with a build-up edge treatment. To contrast, the perimeter countertop is Silver Pearl Leathered granite. All of the elements are tied together in the backsplash which features New Calacatta marble subway tile with a beautiful waterjet mosaic insert over the stove.

Downtown Washington DC Small Contemporary Condo Refresh Design by #SarahTurner4JenniferGilmer. Photography by Bob Narod. http://www.gilmerkitchens.com/
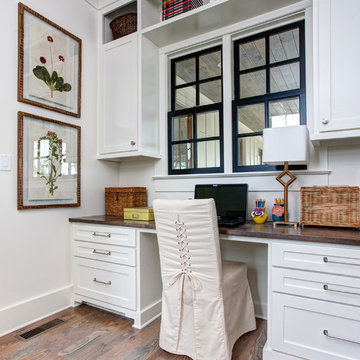
Michael Baxley
Idées déco pour une grande cuisine ouverte classique en L avec un évier de ferme, un placard à porte shaker, des portes de placard blanches, un plan de travail en granite, une crédence grise, une crédence en carrelage de pierre, un électroménager en acier inoxydable et îlot.
Idées déco pour une grande cuisine ouverte classique en L avec un évier de ferme, un placard à porte shaker, des portes de placard blanches, un plan de travail en granite, une crédence grise, une crédence en carrelage de pierre, un électroménager en acier inoxydable et îlot.
Idées déco de cuisines avec une crédence en carrelage de pierre et une crédence en lambris de bois
1