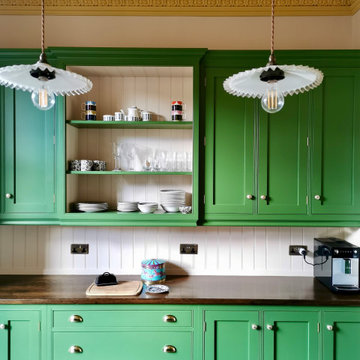Idées déco de cuisines avec une crédence en lambris de bois
Trier par :
Budget
Trier par:Populaires du jour
101 - 120 sur 854 photos
1 sur 2
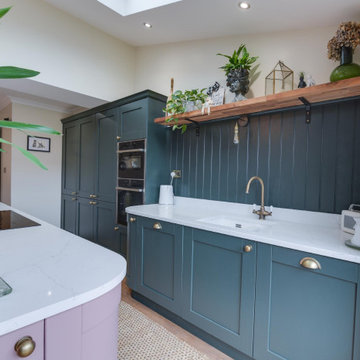
Following an extension to this cottage, this open-plan space was designed with bright, warm colours. The client wanted to maximise storage and include an integrated bench and dining area into the curved island, adding to the warmth of this space.
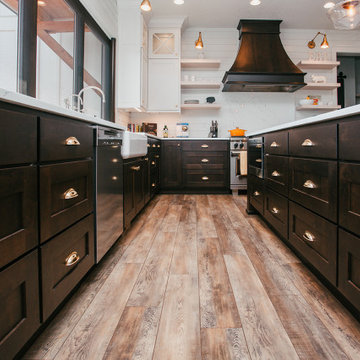
Farmhouse kitchen with stained and painted custom cabinetry. Beauftiful large island, custom wood range hood, and floating shelves.
Cette photo montre une très grande cuisine nature en U et bois foncé avec un évier de ferme, un placard à porte shaker, un plan de travail en quartz modifié, une crédence blanche, une crédence en lambris de bois, un sol en bois brun, îlot, un sol marron et un plan de travail blanc.
Cette photo montre une très grande cuisine nature en U et bois foncé avec un évier de ferme, un placard à porte shaker, un plan de travail en quartz modifié, une crédence blanche, une crédence en lambris de bois, un sol en bois brun, îlot, un sol marron et un plan de travail blanc.
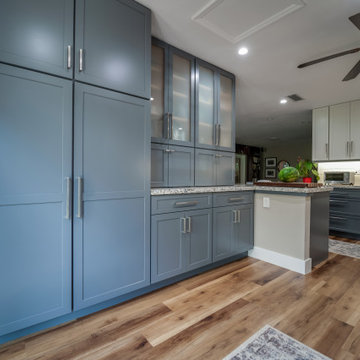
Farmhouse style kitchen remodel. Our clients wanted to do a total refresh of their kitchen. We incorporated a warm toned vinyl flooring (Nuvelle Density Rigid Core in Honey Pecan"), two toned cabinets in a beautiful blue gray and cream (Diamond cabinets) granite countertops and a gorgeous gas range (GE Cafe Pro range). By overhauling the laundry and pantry area we were able to give them a lot more storage. We reorganized a lot of the kitchen creating a better flow specifically giving them a coffee bar station, cutting board station, and a new microwave drawer and wine fridge. Increasing the gas stove to 36" allowed the avid chef owner to cook without restrictions making his daily life easier. One of our favorite sayings is "I love it" and we are able to say thankfully we heard it a lot.
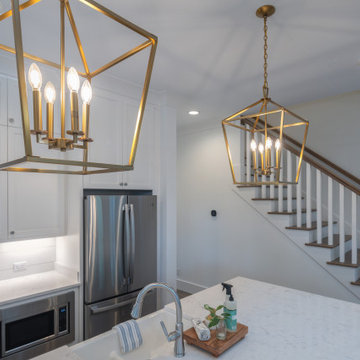
Réalisation d'une cuisine ouverte marine avec un évier de ferme, une crédence blanche, une crédence en lambris de bois, un électroménager en acier inoxydable, îlot et un plan de travail blanc.
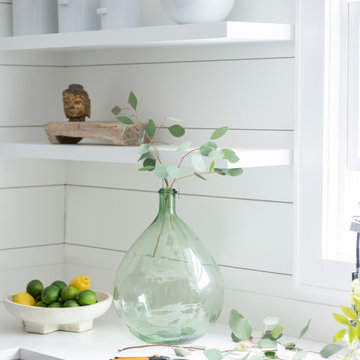
Cette photo montre une cuisine bord de mer en U fermée et de taille moyenne avec un évier posé, un placard à porte shaker, des portes de placard blanches, un plan de travail en quartz modifié, une crédence blanche, une crédence en lambris de bois, un électroménager en acier inoxydable, parquet clair, aucun îlot, un sol marron et un plan de travail blanc.
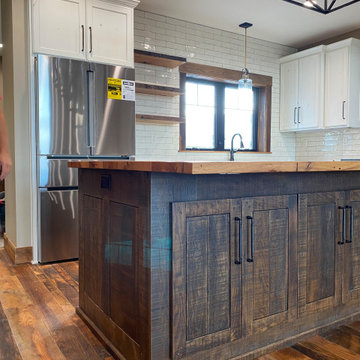
The kitchen in a rustic lodge style home. Featues subway tile, reclaimed wood countertop, rustic island cabinet, reclaimed hardwood flooring and timbers and a farmhouse sink.
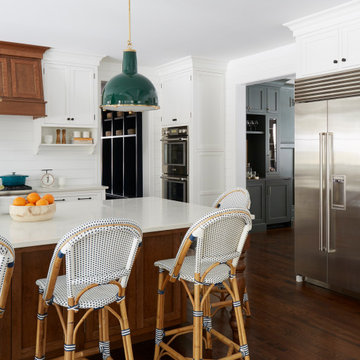
Idée de décoration pour une grande cuisine ouverte champêtre en U avec un évier de ferme, un placard avec porte à panneau encastré, des portes de placard blanches, un plan de travail en quartz modifié, une crédence blanche, une crédence en lambris de bois, un électroménager en acier inoxydable, un sol en bois brun, îlot, un sol marron et un plan de travail blanc.
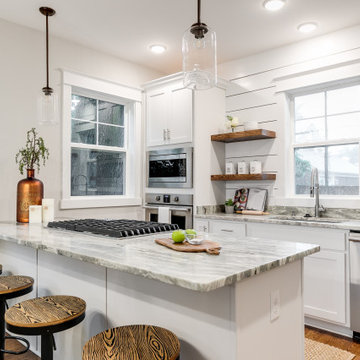
This gorgeous renovation has been designed and built by Richmond Hill Design + Build and offers a floor plan that suits today’s lifestyle. This home sits on a huge corner lot and features over 3,000 sq. ft. of living space, a fenced-in backyard with a deck and a 2-car garage with off street parking! A spacious living room greets you and showcases the shiplap accent walls, exposed beams and original fireplace. An addition to the home provides an office space with a vaulted ceiling and exposed brick wall. The first floor bedroom is spacious and has a full bath that is accessible through the mud room in the rear of the home, as well. Stunning open kitchen boasts floating shelves, breakfast bar, designer light fixtures, shiplap accent wall and a dining area. A wide staircase leads you upstairs to 3 additional bedrooms, a hall bath and an oversized laundry room. The master bedroom offers 3 closets, 1 of which is a walk-in. The en-suite has been thoughtfully designed and features tile floors, glass enclosed tile shower, dual vanity and plenty of natural light. A finished basement gives you additional entertaining space with a wet bar and half bath. Must-see quality build!
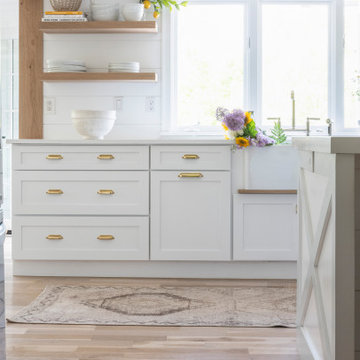
Exemple d'une grande cuisine américaine bord de mer en U avec un évier de ferme, un placard à porte shaker, des portes de placard blanches, un plan de travail en quartz modifié, une crédence blanche, une crédence en lambris de bois, un électroménager en acier inoxydable, parquet clair, îlot, un sol marron, un plan de travail blanc et poutres apparentes.
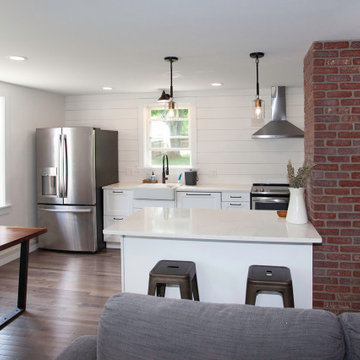
All white kitchen. Th shiplap backsplash adds a bit of texture, and the brick chimney was just begging to be re-done! This was originally hidden in a bathroom wall and needed to be completely refaced but it makes this kitchen!
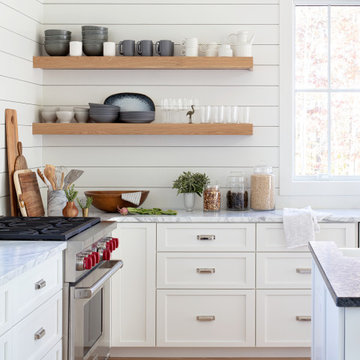
Modern farmhouse kitchen
Exemple d'une grande cuisine nature avec un évier de ferme, un placard avec porte à panneau encastré, des portes de placard blanches, une crédence blanche, une crédence en lambris de bois, un électroménager en acier inoxydable, parquet clair, îlot, un sol beige, un plan de travail gris, un plafond voûté et plan de travail en marbre.
Exemple d'une grande cuisine nature avec un évier de ferme, un placard avec porte à panneau encastré, des portes de placard blanches, une crédence blanche, une crédence en lambris de bois, un électroménager en acier inoxydable, parquet clair, îlot, un sol beige, un plan de travail gris, un plafond voûté et plan de travail en marbre.
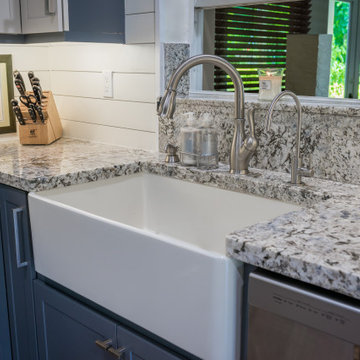
Farmhouse style kitchen remodel. Our clients wanted to do a total refresh of their kitchen. We incorporated a warm toned vinyl flooring (Nuvelle Density Rigid Core in Honey Pecan"), two toned cabinets in a beautiful blue gray and cream (Diamond cabinets) granite countertops and a gorgeous gas range (GE Cafe Pro range). By overhauling the laundry and pantry area we were able to give them a lot more storage. We reorganized a lot of the kitchen creating a better flow specifically giving them a coffee bar station, cutting board station, and a new microwave drawer and wine fridge. Increasing the gas stove to 36" allowed the avid chef owner to cook without restrictions making his daily life easier. One of our favorite sayings is "I love it" and we are able to say thankfully we heard it a lot.
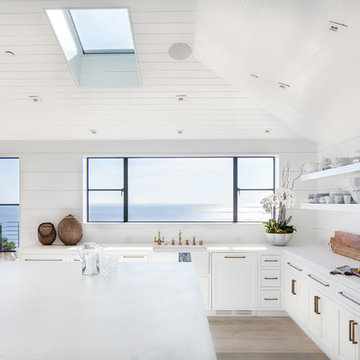
photo by Chad Mellon
Inspiration pour une grande cuisine ouverte rustique en L avec un évier de ferme, un placard à porte shaker, des portes de placard blanches, plan de travail en marbre, une crédence blanche, un électroménager en acier inoxydable, parquet clair, îlot, une crédence en lambris de bois, un sol beige et un plan de travail blanc.
Inspiration pour une grande cuisine ouverte rustique en L avec un évier de ferme, un placard à porte shaker, des portes de placard blanches, plan de travail en marbre, une crédence blanche, un électroménager en acier inoxydable, parquet clair, îlot, une crédence en lambris de bois, un sol beige et un plan de travail blanc.
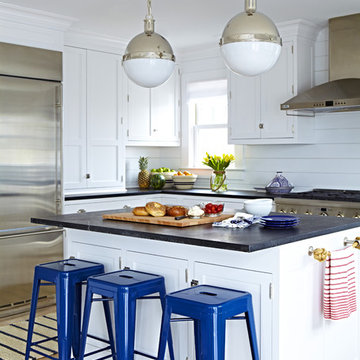
Interior Architecture, Interior Design, Art Curation, and Custom Millwork & Furniture Design by Chango & Co.
Construction by Siano Brothers Contracting
Photography by Jacob Snavely
See the full feature inside Good Housekeeping
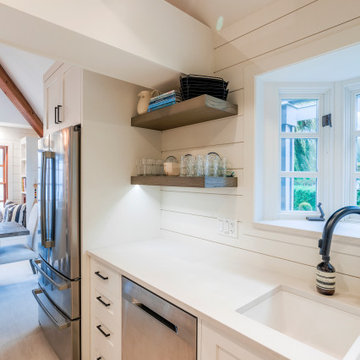
Photo by Brice Ferre
Idées déco pour une grande cuisine campagne en L avec un évier 2 bacs, un placard à porte shaker, des portes de placard blanches, un plan de travail en quartz modifié, une crédence blanche, une crédence en lambris de bois, un électroménager en acier inoxydable, un sol en carrelage de céramique, îlot, un sol beige, un plan de travail blanc et poutres apparentes.
Idées déco pour une grande cuisine campagne en L avec un évier 2 bacs, un placard à porte shaker, des portes de placard blanches, un plan de travail en quartz modifié, une crédence blanche, une crédence en lambris de bois, un électroménager en acier inoxydable, un sol en carrelage de céramique, îlot, un sol beige, un plan de travail blanc et poutres apparentes.
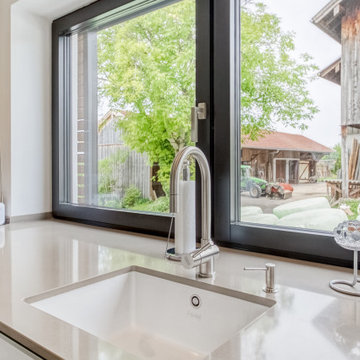
Inspiration pour une cuisine américaine design avec un évier encastré, un placard à porte plane, des portes de placard blanches, une crédence en lambris de bois, un électroménager noir, une péninsule, un sol gris et un plan de travail gris.
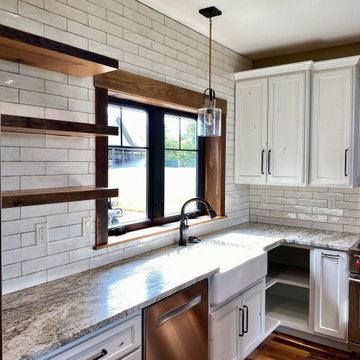
The kitchen in a rustic lodge style home. Featues subway tile, reclaimed wood countertop, rustic island cabinet, reclaimed hardwood flooring and timbers and a farmhouse sink.
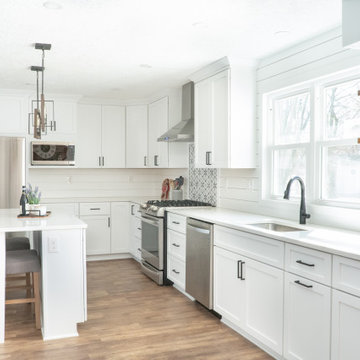
Exemple d'une cuisine américaine bord de mer en L de taille moyenne avec un évier encastré, un placard à porte shaker, des portes de placard blanches, un plan de travail en quartz modifié, une crédence blanche, une crédence en lambris de bois, un électroménager en acier inoxydable, un sol en bois brun, îlot, un sol marron et un plan de travail blanc.
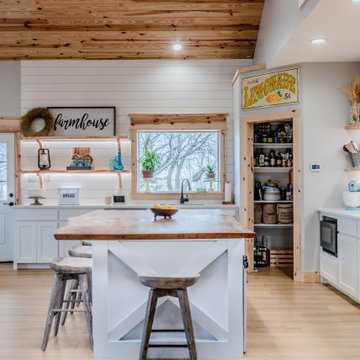
he Modin Rigid luxury vinyl plank flooring collection is the new standard in resilient flooring. Modin Rigid offers true embossed-in-register texture, creating a surface that is convincing to the eye and to the touch; a low sheen level to ensure a natural look that wears well over time; four-sided enhanced bevels to more accurately emulate the look of real wood floors; wider and longer waterproof planks; an industry-leading wear layer; and a pre-attached underlayment.
Idées déco de cuisines avec une crédence en lambris de bois
6
