Idées déco de cuisines avec une crédence en marbre et papier peint
Trier par :
Budget
Trier par:Populaires du jour
1 - 17 sur 17 photos
1 sur 3
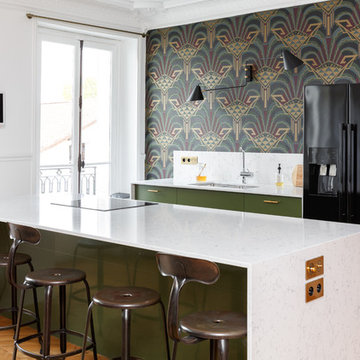
Aménagement d'une cuisine contemporaine de taille moyenne avec un évier encastré, un placard à porte plane, des portes de placards vertess, plan de travail en marbre, une crédence blanche, une crédence en marbre, un électroménager noir, îlot, un plan de travail blanc, un sol en bois brun et papier peint.

Contemporary kitchen and dining space with Nordic styling for a young family in Kensington. The kitchen is bespoke made and designed by the My-Studio team as part of our joinery offer.

Idée de décoration pour une grande cuisine ouverte tradition en L avec un évier encastré, un placard avec porte à panneau surélevé, des portes de placard blanches, plan de travail en marbre, une crédence multicolore, une crédence en marbre, un électroménager en acier inoxydable, parquet foncé, îlot, un sol marron, un plan de travail multicolore et papier peint.
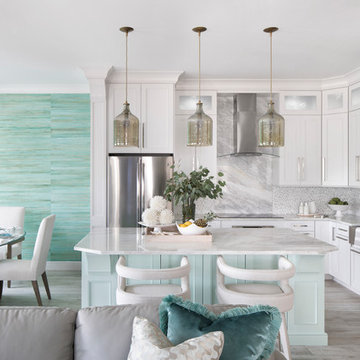
custom kitchen with full height cabinets and glass inserts, accent color at island, modern swivel bar stools, metallic pendant lighting. stone backsplash with glass accent. open kitchen to dining and family room
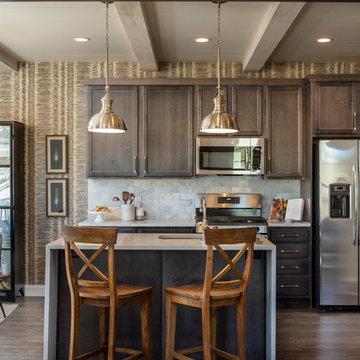
Réalisation d'une cuisine américaine tradition en bois foncé avec un évier encastré, un placard avec porte à panneau encastré, une crédence grise, un électroménager en acier inoxydable, parquet foncé, îlot, un sol marron, un plan de travail en quartz, une crédence en marbre, un plan de travail blanc et papier peint.
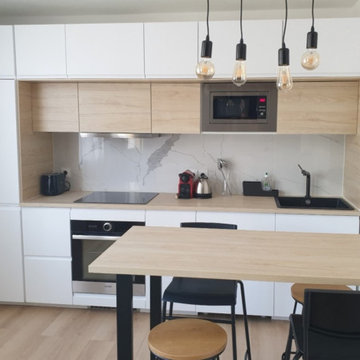
Cette belle cuisine ouverte sur le salon mélange le bois et la blanc pour un super rendu. La crédence marbrée apporte une touche d'élégance à cette belle cuisine.
Pour contrer au manque d'espace, nous avons dessiné un bar dinatoire au lieu d'une salle à manger, avec des chaises de bar très confortables. Un lé de papier peint collé au mur et au plafond vient séparer visuellement l'espace cuisine et l'espace salon.
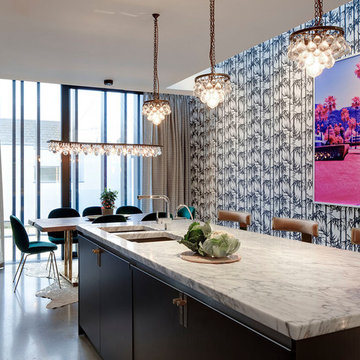
Open plan Kitchen and Dining with Marble kitchen island with gold bar stools upholstered in pink velvet, matt kitchen units and brass detailing.
Exemple d'une cuisine américaine linéaire éclectique de taille moyenne avec un évier 2 bacs, un placard à porte plane, des portes de placard noires, plan de travail en marbre, une crédence blanche, une crédence en marbre, un électroménager de couleur, sol en béton ciré, îlot, un sol gris, plan de travail noir et papier peint.
Exemple d'une cuisine américaine linéaire éclectique de taille moyenne avec un évier 2 bacs, un placard à porte plane, des portes de placard noires, plan de travail en marbre, une crédence blanche, une crédence en marbre, un électroménager de couleur, sol en béton ciré, îlot, un sol gris, plan de travail noir et papier peint.
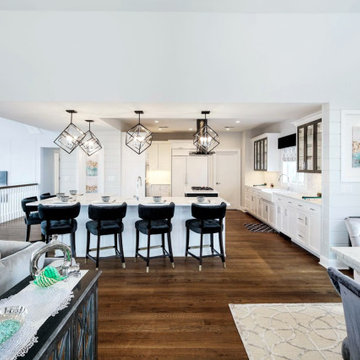
Cette photo montre une grande cuisine ouverte encastrable chic en U avec un évier de ferme, un placard à porte shaker, des portes de placard noires, un plan de travail en quartz, une crédence grise, une crédence en marbre, un sol en bois brun, 2 îlots, un sol marron, un plan de travail blanc, un plafond voûté et papier peint.
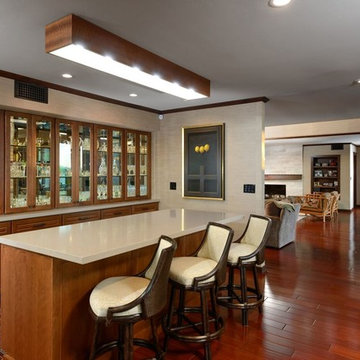
This renovation was for a couple who were world travelers and wanted to bring their collected furniture pieces from other countries into the eclectic design of their house. The style is a mix of contemporary with the façade of the house, the entryway door, the stone on the fireplace, the quartz kitchen countertops, the mosaic kitchen backsplash are in juxtaposition to the traditional kitchen cabinets, hardwood floors and style of the master bath and closet. As you enter through the handcrafted window paned door into the foyer, you look up to see the wood trimmed clearstory windows that lead to the backyard entrance. All of the shutters are remote controlled so as to make for easy opening and closing. The house became a showcase for the special pieces and the designer and clients were pleased with the result.
Photos by Rick Young
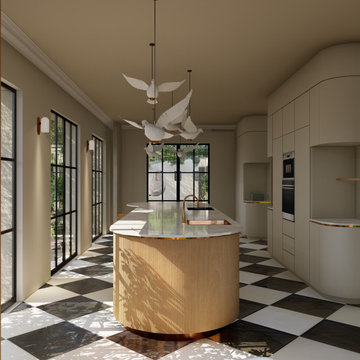
Exemple d'une très grande cuisine ouverte linéaire et beige et blanche chic avec un évier intégré, plan de travail en marbre, une crédence beige, une crédence en marbre, un électroménager noir, un sol en marbre, îlot, un plan de travail beige et papier peint.
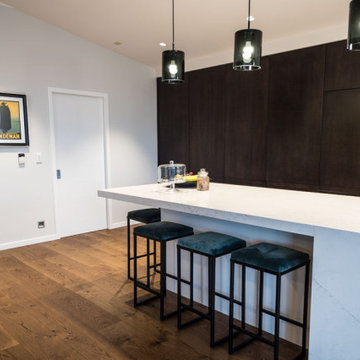
Cette photo montre une cuisine américaine parallèle chic avec des portes de placard noires, plan de travail en marbre, une crédence blanche, une crédence en marbre, un électroménager en acier inoxydable, un sol en bois brun, îlot, un sol marron, un plan de travail blanc et papier peint.
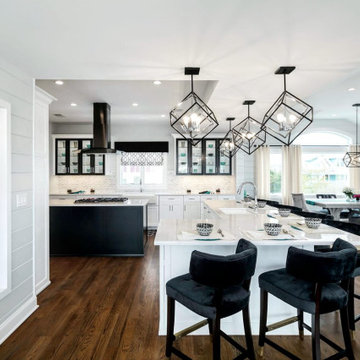
Exemple d'une grande cuisine ouverte encastrable chic en U avec un évier de ferme, un placard à porte shaker, des portes de placard noires, un plan de travail en quartz, une crédence grise, une crédence en marbre, un sol en bois brun, 2 îlots, un sol marron, un plan de travail blanc, un plafond voûté et papier peint.
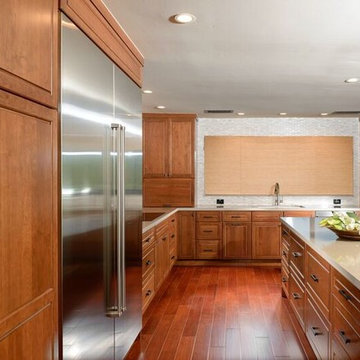
This renovation was for a couple who were world travelers and wanted to bring their collected furniture pieces from other countries into the eclectic design of their house. The style is a mix of contemporary with the façade of the house, the entryway door, the stone on the fireplace, the quartz kitchen countertops, the mosaic kitchen backsplash are in juxtaposition to the traditional kitchen cabinets, hardwood floors and style of the master bath and closet. As you enter through the handcrafted window paned door into the foyer, you look up to see the wood trimmed clearstory windows that lead to the backyard entrance. All of the shutters are remote controlled so as to make for easy opening and closing. The house became a showcase for the special pieces and the designer and clients were pleased with the result.
Photos by Rick Young
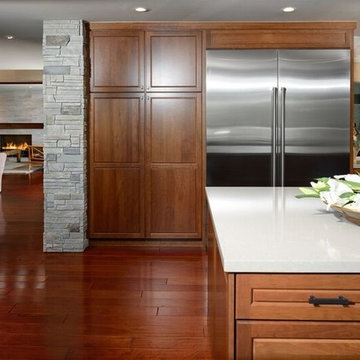
This renovation was for a couple who were world travelers and wanted to bring their collected furniture pieces from other countries into the eclectic design of their house. The style is a mix of contemporary with the façade of the house, the entryway door, the stone on the fireplace, the quartz kitchen countertops, the mosaic kitchen backsplash are in juxtaposition to the traditional kitchen cabinets, hardwood floors and style of the master bath and closet. As you enter through the handcrafted window paned door into the foyer, you look up to see the wood trimmed clearstory windows that lead to the backyard entrance. All of the shutters are remote controlled so as to make for easy opening and closing. The house became a showcase for the special pieces and the designer and clients were pleased with the result.
Photos by Rick Young
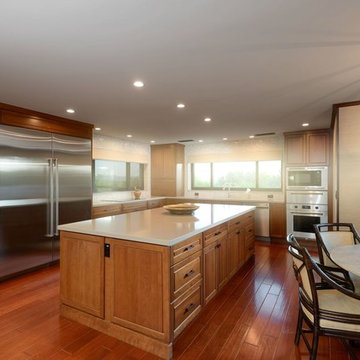
This renovation was for a couple who were world travelers and wanted to bring their collected furniture pieces from other countries into the eclectic design of their house. The style is a mix of contemporary with the façade of the house, the entryway door, the stone on the fireplace, the quartz kitchen countertops, the mosaic kitchen backsplash are in juxtaposition to the traditional kitchen cabinets, hardwood floors and style of the master bath and closet. As you enter through the handcrafted window paned door into the foyer, you look up to see the wood trimmed clearstory windows that lead to the backyard entrance. All of the shutters are remote controlled so as to make for easy opening and closing. The house became a showcase for the special pieces and the designer and clients were pleased with the result.
Photos by Rick Young
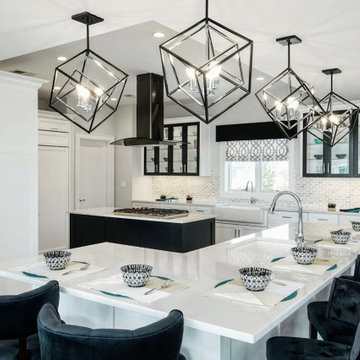
Réalisation d'une grande cuisine ouverte encastrable tradition en U avec un évier de ferme, un placard à porte shaker, des portes de placard noires, un plan de travail en quartz, une crédence grise, une crédence en marbre, un sol en bois brun, 2 îlots, un sol marron, un plan de travail blanc, un plafond voûté et papier peint.
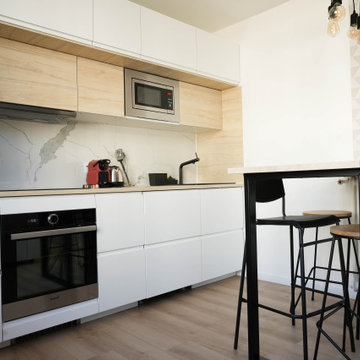
Cette belle cuisine ouverte sur le salon mélange le bois et la blanc pour un super rendu. La crédence marbrée apporte une touche d'élégance à cette belle cuisine.
Pour contrer au manque d'espace, nous avons dessiné un bar dinatoire au lieu d'une salle à manger, avec des chaises de bar très confortables. Un lé de papier peint collé au mur et au plafond vient séparer visuellement l'espace cuisine et l'espace salon.
Idées déco de cuisines avec une crédence en marbre et papier peint
1