Idées déco de cuisines avec un placard à porte vitrée et une crédence en marbre
Trier par :
Budget
Trier par:Populaires du jour
1 - 20 sur 759 photos

FX Home Tours
Interior Design: Osmond Design
Cette photo montre une grande cuisine ouverte chic en U avec un évier de ferme, des portes de placard blanches, plan de travail en marbre, une crédence blanche, une crédence en marbre, un électroménager en acier inoxydable, parquet clair, 2 îlots, un plan de travail blanc, un placard à porte vitrée et un sol marron.
Cette photo montre une grande cuisine ouverte chic en U avec un évier de ferme, des portes de placard blanches, plan de travail en marbre, une crédence blanche, une crédence en marbre, un électroménager en acier inoxydable, parquet clair, 2 îlots, un plan de travail blanc, un placard à porte vitrée et un sol marron.

Photo courtesy of Murray Homes, Inc.
Kitchen ~ custom cabinetry by Brookhaven
Designer: Missi Bart
Idée de décoration pour une cuisine américaine encastrable tradition en U de taille moyenne avec un placard à porte vitrée, un évier encastré, des portes de placard blanches, plan de travail en marbre, une crédence blanche, une crédence en marbre, parquet clair, îlot et un sol marron.
Idée de décoration pour une cuisine américaine encastrable tradition en U de taille moyenne avec un placard à porte vitrée, un évier encastré, des portes de placard blanches, plan de travail en marbre, une crédence blanche, une crédence en marbre, parquet clair, îlot et un sol marron.

Kitchen with black cabinets, white marble countertops, and an island with a walnut butcher block countertop. This modern kitchen is completed with a white herringbone backsplash, farmhouse sink, cement tile island, and leather bar stools.
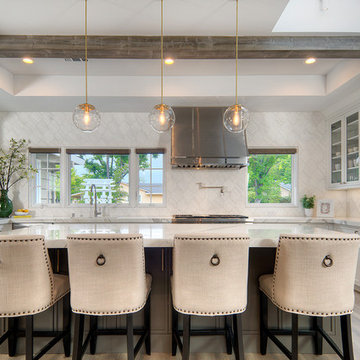
Beautiful kitchen, dining room, and living room renovation by Design Matters! Our client's home features Signature Custom Cabinetry Luca Inset Door and full overlay in both Decorator's White and TC Pewter. We selected honed Marble Counters and fireplace wall from DaVinci Marble in San Carlos. We selected Marble Systems back splash from All Natural Stone. Our client's home features Wolf/Sub Zero Appliances and Custom hood with Stainless bands and brass rivets. The Cedar and Moss pendants glow over the island. Our client completed her dining room and family room make over with a custom hutch/ work station/ entertainment center all in one! A wonderful functional use of space!

Réalisation d'une grande cuisine américaine tradition en L avec un évier de ferme, un placard à porte vitrée, des portes de placard blanches, une crédence multicolore, un électroménager en acier inoxydable, un sol en bois brun, îlot, une crédence en marbre, plan de travail en marbre, un plan de travail blanc et un sol marron.
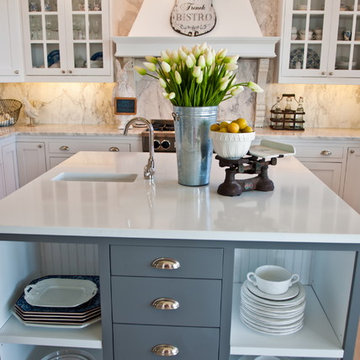
A grand Whidbey Island beach home in Washington State gets a much needed kitchen remodel. The owners wanted to refresh and renew while making the kitchen more practical for a growing extended family. We suggested pure white cabinets with honed marble counters and back splash for a clean and fresh look. The work island offsets the all white kitchen with painted grey cabinets and a very practical white quartz counter. A fire clay apron sink and chrome hardware and faucets give the kitchen a timeless appeal. Antiqued nickel pendants fitted with Edison bulbs give the lighting a vintage feel. We love how this kitchen turned out!
Photo Credit: www.rebeccaannephotography.com
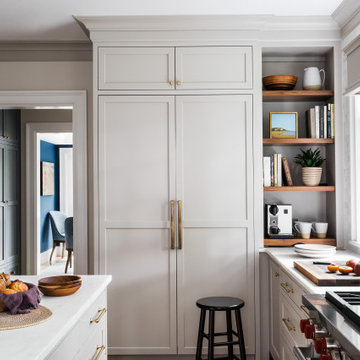
Idées déco pour une cuisine classique avec un évier de ferme, un placard à porte vitrée, des portes de placard beiges, plan de travail en marbre, une crédence blanche, une crédence en marbre, un électroménager en acier inoxydable, parquet clair, îlot et un plan de travail blanc.
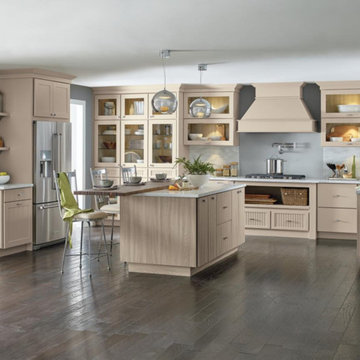
Masterbrand Cabinets - Graniti Textured Laminate Wharf with Lambswool Cabinet Box Liberty and Sumner Maple Lambswool.
Pricing and Purchase available at ABT Showroom. Please call 602-482-8800 or email info@abthomeservices.com
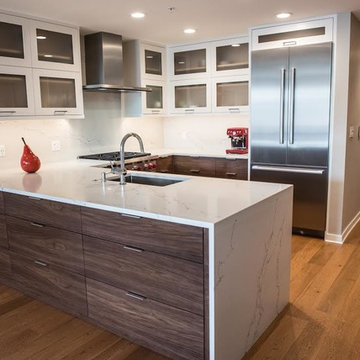
Inspiration pour une cuisine ouverte design en U de taille moyenne avec un évier encastré, un placard à porte vitrée, des portes de placard blanches, plan de travail en marbre, une crédence blanche, une crédence en marbre, un électroménager en acier inoxydable, parquet foncé, une péninsule et un sol marron.
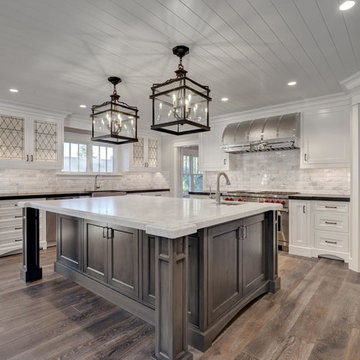
Idée de décoration pour une grande cuisine ouverte tradition en U avec un évier de ferme, un placard à porte vitrée, des portes de placard blanches, plan de travail en marbre, une crédence blanche, une crédence en marbre, un électroménager en acier inoxydable, un sol en bois brun, îlot et un sol beige.
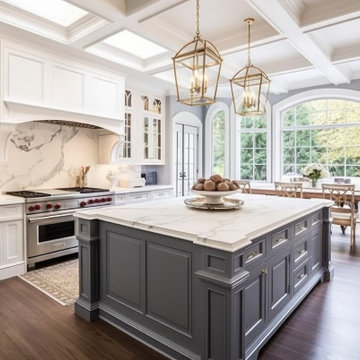
A spacious and elegantly designed kitchen. The room features a classic color scheme with white walls and cabinetry that contrasts beautifully with a large, central kitchen island painted in a dark grey tone. The island is topped with a marble countertop, which also extends to the wall counter and backsplash behind the stove area.
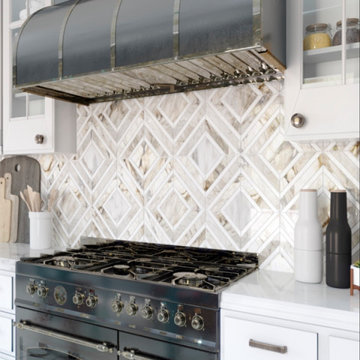
Diamond marble tiles exude luxury and dimension, making them the perfect kitchen backsplash tile. Design with the decadent Pienza Calacatta Gold marble tile
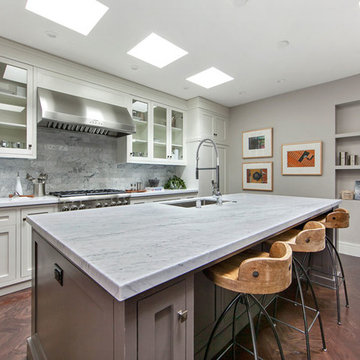
Herringbone White Oak with Custom Oil Stain
Réalisation d'une cuisine américaine tradition en U de taille moyenne avec parquet foncé, îlot, un évier encastré, un placard à porte vitrée, des portes de placard blanches, une crédence grise, un électroménager en acier inoxydable, un plan de travail en quartz modifié, une crédence en marbre et un sol marron.
Réalisation d'une cuisine américaine tradition en U de taille moyenne avec parquet foncé, îlot, un évier encastré, un placard à porte vitrée, des portes de placard blanches, une crédence grise, un électroménager en acier inoxydable, un plan de travail en quartz modifié, une crédence en marbre et un sol marron.
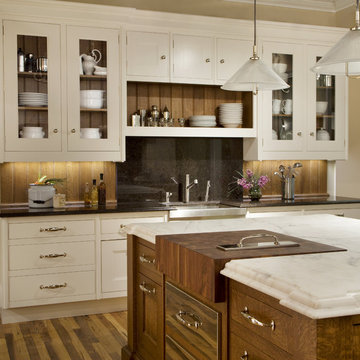
Christopher Peacock cabinetry
Aménagement d'une cuisine classique de taille moyenne avec un placard à porte vitrée et une crédence en marbre.
Aménagement d'une cuisine classique de taille moyenne avec un placard à porte vitrée et une crédence en marbre.
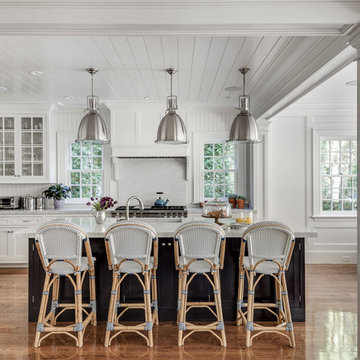
Greg Premru
Inspiration pour une cuisine américaine encastrable traditionnelle de taille moyenne avec des portes de placard blanches, plan de travail en marbre, une crédence blanche, une crédence en marbre, un sol en bois brun, îlot, un plan de travail blanc, un évier 1 bac et un placard à porte vitrée.
Inspiration pour une cuisine américaine encastrable traditionnelle de taille moyenne avec des portes de placard blanches, plan de travail en marbre, une crédence blanche, une crédence en marbre, un sol en bois brun, îlot, un plan de travail blanc, un évier 1 bac et un placard à porte vitrée.

a fresh bohemian open kitchen design.
this design is intended to bring life and color to its surroundings, with bright green cabinets that imitate nature and the fluted island front that creates a beautiful contrast between the elegant marble backsplash and the earthiness of the natural wood.
this kitchen design is the perfect combination between classic elegance and Boho-chic.
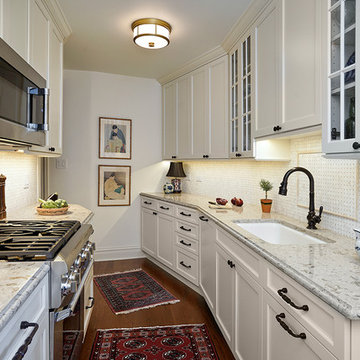
Marcel Page Photography
Idées déco pour une petite cuisine américaine parallèle et encastrable classique avec un évier encastré, un placard à porte vitrée, des portes de placard beiges, un plan de travail en quartz modifié, une crédence beige, une crédence en marbre, parquet clair, aucun îlot, un sol marron et un plan de travail gris.
Idées déco pour une petite cuisine américaine parallèle et encastrable classique avec un évier encastré, un placard à porte vitrée, des portes de placard beiges, un plan de travail en quartz modifié, une crédence beige, une crédence en marbre, parquet clair, aucun îlot, un sol marron et un plan de travail gris.
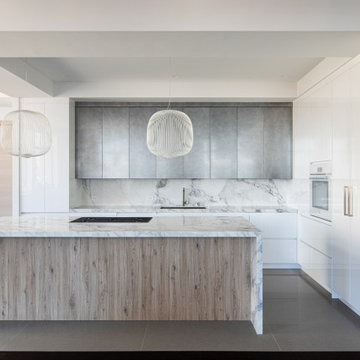
Exemple d'une grande cuisine ouverte tendance en L avec un évier encastré, un placard à porte vitrée, plan de travail en marbre, une crédence blanche, une crédence en marbre, un électroménager en acier inoxydable, îlot et un plan de travail blanc.
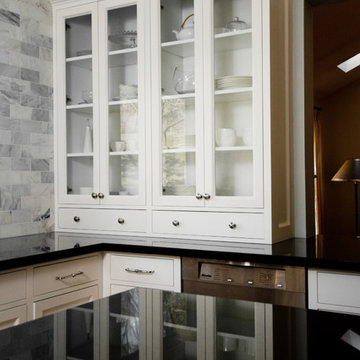
Cette photo montre une cuisine chic avec un placard à porte vitrée, des portes de placard blanches, une crédence blanche, un électroménager en acier inoxydable, un plan de travail en granite et une crédence en marbre.
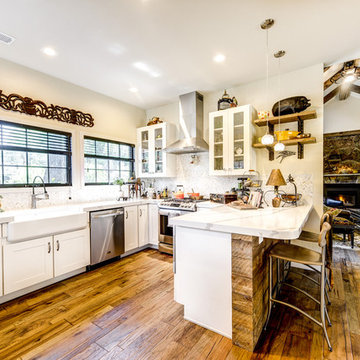
The door to the outside was replaced by windows, and the light and bright new white on white kitchen was opened to the Great Room and Dining Area. The Dining Area was originally a tiny bedroom, and now works perfectly for entertaining. The Dining Area is adjacent to a new covered outdoor living area. Two covered breezeways were added for easy transition between the remodeled home and the artist's studio/guest bedroom and carport.
Darrin Harris Frisby
Idées déco de cuisines avec un placard à porte vitrée et une crédence en marbre
1