Idées déco de cuisines avec une crédence noire et une crédence en marbre
Trier par :
Budget
Trier par:Populaires du jour
1 - 20 sur 1 307 photos
1 sur 3

Idées déco pour une grande cuisine ouverte contemporaine en U avec un évier encastré, un placard à porte plane, des portes de placard noires, un plan de travail en bois, une crédence noire, une crédence en marbre, un électroménager noir, un sol en carrelage de céramique, une péninsule, un sol gris et un plan de travail beige.
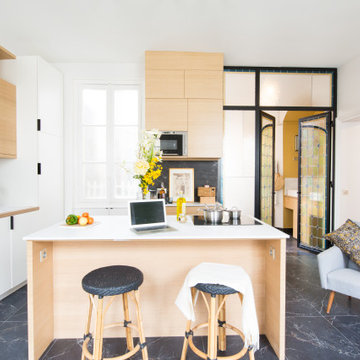
Cette image montre une grande cuisine encastrable design en L et bois clair avec une crédence noire, une crédence en marbre, un sol en marbre, îlot, un sol noir, un plan de travail blanc, un évier posé et un placard à porte plane.

cuisine facade placage chene, plan de travail marbre noir
Cette photo montre une petite cuisine tendance en L et bois clair fermée avec un évier 1 bac, un placard à porte affleurante, plan de travail en marbre, une crédence noire, une crédence en marbre, un électroménager en acier inoxydable, un sol en carrelage de céramique, aucun îlot, un sol gris, plan de travail noir, un plafond en bois et fenêtre au-dessus de l'évier.
Cette photo montre une petite cuisine tendance en L et bois clair fermée avec un évier 1 bac, un placard à porte affleurante, plan de travail en marbre, une crédence noire, une crédence en marbre, un électroménager en acier inoxydable, un sol en carrelage de céramique, aucun îlot, un sol gris, plan de travail noir, un plafond en bois et fenêtre au-dessus de l'évier.

Idées déco pour une grande cuisine encastrable et parallèle contemporaine fermée avec un évier encastré, des portes de placard noires, une crédence noire, une crédence en marbre, parquet clair, îlot, un sol beige, un placard à porte plane et plan de travail noir.

Réalisation d'une cuisine sur mesure / panneaux en bois contre-plaqué teinté/ plan de travail en marbre / placards intégrés
Aménagement d'une cuisine américaine contemporaine avec un évier intégré, plan de travail en marbre, une crédence noire, une crédence en marbre, parquet clair, un sol beige et plan de travail noir.
Aménagement d'une cuisine américaine contemporaine avec un évier intégré, plan de travail en marbre, une crédence noire, une crédence en marbre, parquet clair, un sol beige et plan de travail noir.

Idées déco pour une grande cuisine ouverte contemporaine en L et bois clair avec un placard à porte plane, un sol en bois brun, îlot, plan de travail noir, un évier encastré, une crédence noire, une crédence en marbre, un électroménager noir et un sol gris.
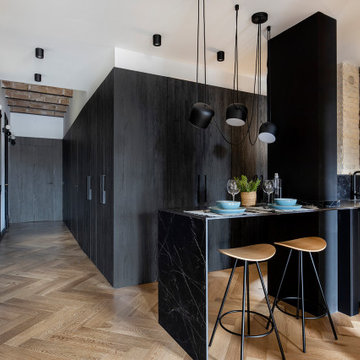
Exemple d'une cuisine ouverte grise et noire chic en U de taille moyenne avec un évier 1 bac, un placard à porte plane, des portes de placard noires, plan de travail en marbre, une crédence noire, une crédence en marbre, un électroménager noir, un sol en bois brun, une péninsule et plan de travail noir.
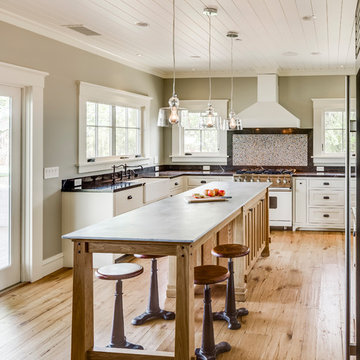
Cette image montre une cuisine américaine traditionnelle en U de taille moyenne avec un évier de ferme, un placard avec porte à panneau encastré, des portes de placard blanches, plan de travail en marbre, une crédence noire, une crédence en marbre, un électroménager blanc, parquet clair, îlot, un sol beige et plan de travail noir.
This kitchen flips the standard model in contemporary kitchens with blonde wood cabinets and dark marble countertops. This fresh take keeps with the flow of the other rooms in this open concept floor home but use the black accents to set it apart. The kitchen island seating also gives a unique twist to the standard barstool making it a true eat in kitchen.
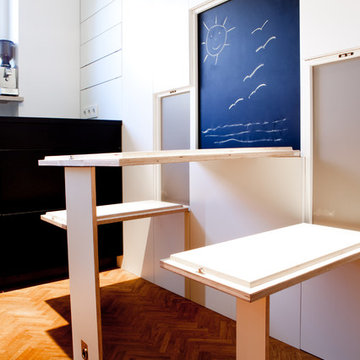
Réalisation d'une grande cuisine ouverte design en L avec un évier intégré, un placard à porte plane, des portes de placard noires, un plan de travail en surface solide, une crédence noire, une crédence en marbre, un électroménager en acier inoxydable, un sol en bois brun, aucun îlot et un sol marron.

This is the view from living room doorway through kitchen to breakfast room. Breakfast room includes a walk-in pantry. "Push buttons" on switch plates are actually knobs to control dimmers.

Photo of Efficient Kitchen
Photographer: © Francis Dzikowski
Inspiration pour une petite cuisine parallèle design fermée avec un évier encastré, un placard à porte plane, des portes de placard blanches, plan de travail en marbre, une crédence noire, une crédence en marbre, un électroménager noir, un sol en marbre, un sol noir, plan de travail noir et aucun îlot.
Inspiration pour une petite cuisine parallèle design fermée avec un évier encastré, un placard à porte plane, des portes de placard blanches, plan de travail en marbre, une crédence noire, une crédence en marbre, un électroménager noir, un sol en marbre, un sol noir, plan de travail noir et aucun îlot.
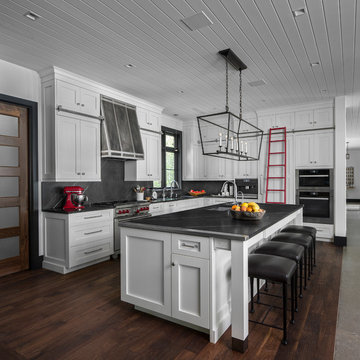
Tucked away in the backwoods of Torch Lake, this home marries “rustic” with the sleek elegance of modern. The combination of wood, stone and metal textures embrace the charm of a classic farmhouse. Although this is not your average farmhouse. The home is outfitted with a high performing system that seamlessly works with the design and architecture.
The tall ceilings and windows allow ample natural light into the main room. Spire Integrated Systems installed Lutron QS Wireless motorized shades paired with Hartmann & Forbes windowcovers to offer privacy and block harsh light. The custom 18′ windowcover’s woven natural fabric complements the organic esthetics of the room. The shades are artfully concealed in the millwork when not in use.
Spire installed B&W in-ceiling speakers and Sonance invisible in-wall speakers to deliver ambient music that emanates throughout the space with no visual footprint. Spire also installed a Sonance Landscape Audio System so the homeowner can enjoy music outside.
Each system is easily controlled using Savant. Spire personalized the settings to the homeowner’s preference making controlling the home efficient and convenient.
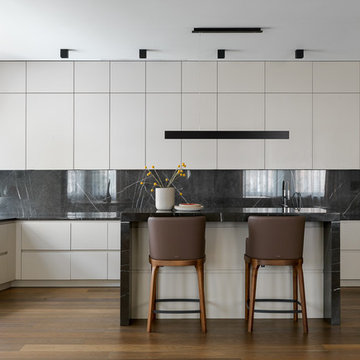
Интерьер выполнен компанией ARTECHNOLOGY
Архитекторы: Ли Светлана и Поваляева Анастасия.
Дизайнеры: МЕБЕЛЬ – Истомина Ольга, Свет – Назаров Сергей.
Фотограф – Красюк Сергей.
Стилисты – Ксения Брейво, Светлана Калиманова, Наталья Казбеги.
Этот проект был опубликован на интернет-портале AD Russia.

Aménagement d'une grande cuisine campagne en U fermée avec un évier posé, un placard à porte shaker, des portes de placard blanches, plan de travail en marbre, une crédence noire, une crédence en marbre, un électroménager noir, un sol en marbre, îlot, un sol multicolore, plan de travail noir et poutres apparentes.
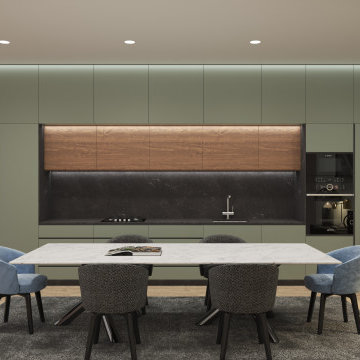
Inspiration pour une cuisine américaine linéaire minimaliste de taille moyenne avec un évier encastré, un placard avec porte à panneau encastré, des portes de placards vertess, plan de travail en marbre, une crédence noire, une crédence en marbre, un électroménager noir, un sol en carrelage de porcelaine, aucun îlot, un sol marron et plan de travail noir.

Cette image montre une petite cuisine américaine linéaire minimaliste avec un évier posé, un placard à porte plane, des portes de placard noires, plan de travail en marbre, une crédence noire, une crédence en marbre, un électroménager noir, parquet clair, îlot, un sol marron et plan de travail noir.
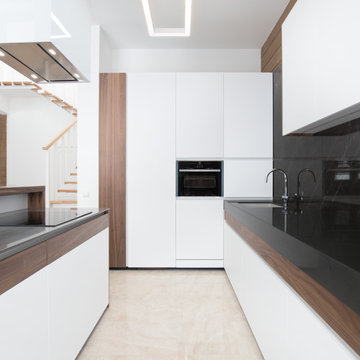
Модель - Era.
Корпус - ЛДСП 18 мм влагостойкая белая.
Фасады эмалированные глубоко матовые, основа МДФ 19 мм.
Фасады, шпонированные натуральной древесиной ореха европейского, лак глубоко матовый.
Фартук - мрамор натуральный, Италия.
Столешница - камень искусственный Lg.
Диодная подсветка рабочей зоны.
Механизмы открывания Blum Blumotion.
Сушилки для посуды.
Бутылочницы.
Мусорная система.
Лотки для приборов.
Остров с барной стойкой из массива ореха и нишей для специй.
Встраиваемые розетки для малой бытовой техники в столешнице.
Бытовая техника Neff.
Мойка Blanco.
Смеситель Blanco.
Стоимость проекта - 886 тыс.руб. без учёта бытовой техники
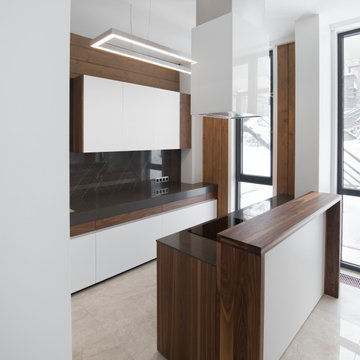
Модель - Era.
Корпус - ЛДСП 18 мм влагостойкая белая.
Фасады эмалированные глубоко матовые, основа МДФ 19 мм.
Фасады, шпонированные натуральной древесиной ореха европейского, лак глубоко матовый.
Фартук - мрамор натуральный, Италия.
Столешница - камень искусственный Lg.
Диодная подсветка рабочей зоны.
Механизмы открывания Blum Blumotion.
Сушилки для посуды.
Бутылочницы.
Мусорная система.
Лотки для приборов.
Остров с барной стойкой из массива ореха и нишей для специй.
Встраиваемые розетки для малой бытовой техники в столешнице.
Бытовая техника Neff.
Мойка Blanco.
Смеситель Blanco.
Стоимость проекта - 886 тыс.руб. без учёта бытовой техники
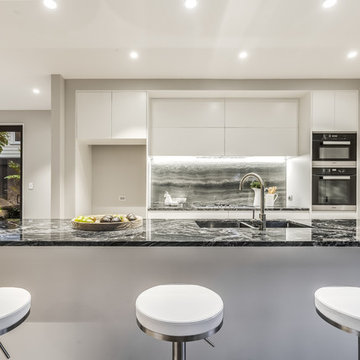
Inspiration pour une cuisine américaine linéaire design de taille moyenne avec un évier encastré, un placard à porte plane, des portes de placard blanches, plan de travail en marbre, une crédence noire, une crédence en marbre, un électroménager en acier inoxydable, parquet clair, îlot et plan de travail noir.
Idées déco de cuisines avec une crédence noire et une crédence en marbre
1