Idées déco de cuisines avec une crédence en mosaïque et sol en béton ciré
Trier par :
Budget
Trier par:Populaires du jour
1 - 20 sur 617 photos
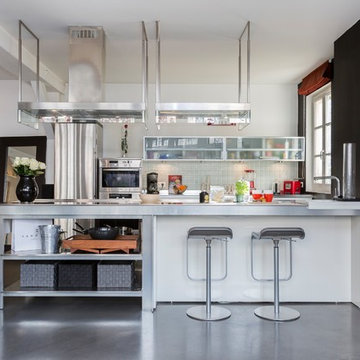
Mathieu Fiol
Cette image montre une cuisine urbaine avec un placard à porte vitrée, un plan de travail en inox, une crédence beige, une crédence en mosaïque, un électroménager en acier inoxydable, sol en béton ciré, îlot et un sol gris.
Cette image montre une cuisine urbaine avec un placard à porte vitrée, un plan de travail en inox, une crédence beige, une crédence en mosaïque, un électroménager en acier inoxydable, sol en béton ciré, îlot et un sol gris.

The existing 70's styled kitchen needed a complete makeover. The original kitchen and family room wing included a rabbit warren of small rooms with an awkward angled family room separating the kitchen from the formal spaces.
The new space plan required moving the angled wall two feet to widen the space for an island. The kitchen was relocated to what was the original family room enabling direct access to both the formal dining space and the new family room space.
The large island is the heart of the redesigned kitchen, ample counter space flanks the island cooking station and the raised glass door cabinets provide a visually interesting separation of work space and dining room.
The contemporized Arts and Crafts style developed for the space integrates seamlessly with the existing shingled home. Split panel doors in rich cherry wood are the perfect foil for the dark granite counters with sparks of cobalt blue.
Dave Adams Photography

Crown Point Cabinetry
Aménagement d'une grande cuisine ouverte craftsman en U et bois brun avec un évier posé, un placard avec porte à panneau encastré, un plan de travail en stéatite, une crédence multicolore, une crédence en mosaïque, un électroménager blanc, sol en béton ciré, 2 îlots et un sol gris.
Aménagement d'une grande cuisine ouverte craftsman en U et bois brun avec un évier posé, un placard avec porte à panneau encastré, un plan de travail en stéatite, une crédence multicolore, une crédence en mosaïque, un électroménager blanc, sol en béton ciré, 2 îlots et un sol gris.
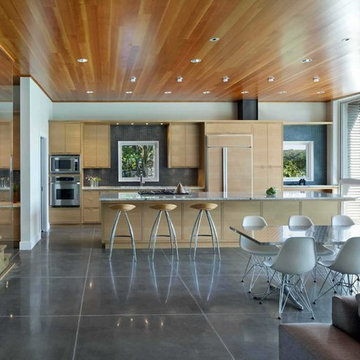
Farshid Assassi
Cette photo montre une cuisine ouverte parallèle moderne en bois clair de taille moyenne avec un évier 2 bacs, un placard à porte plane, un plan de travail en granite, une crédence grise, une crédence en mosaïque, un électroménager en acier inoxydable, sol en béton ciré, îlot et un sol gris.
Cette photo montre une cuisine ouverte parallèle moderne en bois clair de taille moyenne avec un évier 2 bacs, un placard à porte plane, un plan de travail en granite, une crédence grise, une crédence en mosaïque, un électroménager en acier inoxydable, sol en béton ciré, îlot et un sol gris.

A breakfast table attached to the kitchen island offers additional seating and tabletop space. Behind the island, a deep slate blue back wall draws attention to an intricate, multicolored mosaic tile backsplash. Built-in cabinetry and appliances keep the space open and sleek.
Design: Wesley-Wayne Interiors
Photo: Stephen Karlisch
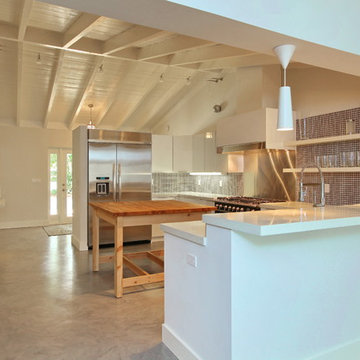
Idées déco pour une cuisine rétro de taille moyenne avec un placard à porte plane, des portes de placard blanches, un plan de travail en bois, une crédence métallisée, une crédence en mosaïque, un électroménager en acier inoxydable, sol en béton ciré, îlot et un sol gris.

This classically designed mid-century modern home had a kitchen that had been updated in the1980’s and was ready for a makeover that would highlight its vintage charm.
The backsplash is a combination of cement-look quartz for ease of maintenance and a Japanese mosaic tile.
An expanded black aluminum window stacks open for more natural light as well as a way to engage with guests on the patio in warmer months.
A polished concrete floor is a surprising neutral in this airy kitchen and transitions well to flooring in adjacent spaces.

The waterfall countertop creates a defined edge for the island. Behind, a beautiful customized range in white and brass complements the rest of the kitchen perfectly. Interiors by Emily Knudsen Leland. Photography: Andrew Pogue Photography.
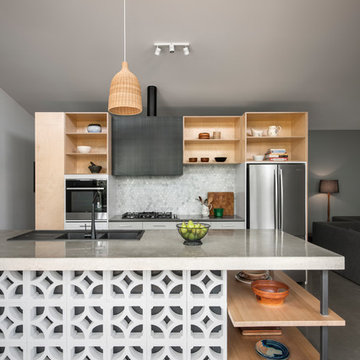
David Sievers Photography
Cette image montre une cuisine ouverte parallèle design en bois clair avec un évier 2 bacs, un placard sans porte, une crédence grise, une crédence en mosaïque, un électroménager en acier inoxydable, sol en béton ciré, îlot et un sol gris.
Cette image montre une cuisine ouverte parallèle design en bois clair avec un évier 2 bacs, un placard sans porte, une crédence grise, une crédence en mosaïque, un électroménager en acier inoxydable, sol en béton ciré, îlot et un sol gris.

This well planned and designed industrial-style contemporary kitchen features Caesarstone benchtops, mosaic tile splashback, polished concrete flooring and black laminate which looks striking under the bank of skylights letting in the natural light.
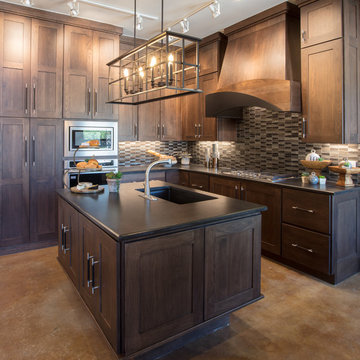
Idée de décoration pour une cuisine tradition en L et bois foncé fermée et de taille moyenne avec un évier encastré, un placard à porte shaker, un plan de travail en granite, une crédence multicolore, une crédence en mosaïque, un électroménager en acier inoxydable, sol en béton ciré, îlot, un sol marron et plan de travail noir.
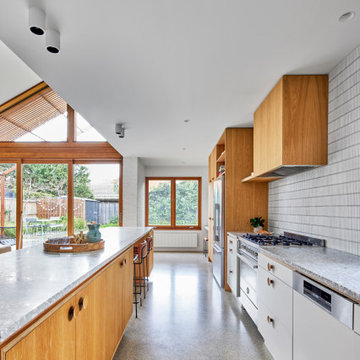
The design honours the unpretentious bones of the post-war house with a natural materials palette. Birch ply cabinetry with a hardwax oil finish has been used to create warmth, while predominantly white surfaces enhance the feeling of spaciousness. Splash back areas feature Japanese tiles. The polished concrete floor slab acts as highly desirable thermal mass, absorbing warmth from direct sunlight and releasing it at night.
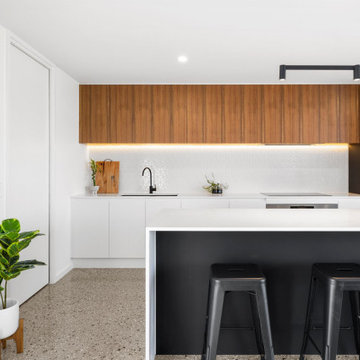
Idées déco pour une grande cuisine ouverte parallèle avec un évier encastré, un placard à porte plane, un plan de travail en quartz modifié, une crédence blanche, une crédence en mosaïque, un électroménager noir, sol en béton ciré, îlot, un sol gris et un plan de travail blanc.
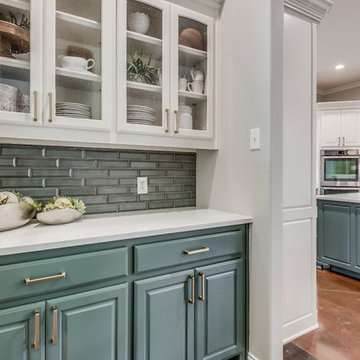
Inspiration pour une cuisine américaine style shabby chic en U avec un évier encastré, un placard avec porte à panneau surélevé, des portes de placards vertess, un plan de travail en quartz, une crédence multicolore, une crédence en mosaïque, un électroménager en acier inoxydable, sol en béton ciré, îlot, un sol marron et un plan de travail gris.
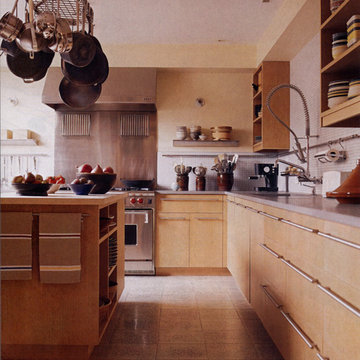
Salle kitchen. Custom cabinets by Tom Brokish. Photo elizabeth Felicella.
Idées déco pour une cuisine américaine contemporaine en L et bois clair de taille moyenne avec un évier encastré, un placard à porte plane, un plan de travail en surface solide, une crédence blanche, un électroménager en acier inoxydable, îlot, un sol multicolore, une crédence en mosaïque, un plan de travail gris et sol en béton ciré.
Idées déco pour une cuisine américaine contemporaine en L et bois clair de taille moyenne avec un évier encastré, un placard à porte plane, un plan de travail en surface solide, une crédence blanche, un électroménager en acier inoxydable, îlot, un sol multicolore, une crédence en mosaïque, un plan de travail gris et sol en béton ciré.
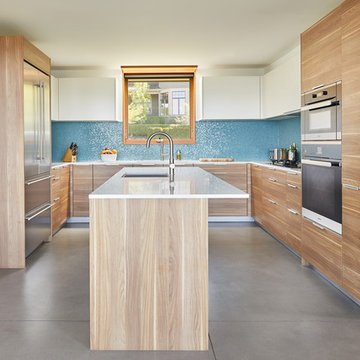
Architect: Studio Zerbey Architecture + Design
Photo: Benjamin Benschneider
Aménagement d'une cuisine contemporaine en U et bois clair avec un évier encastré, un placard à porte plane, une crédence bleue, une crédence en mosaïque, un électroménager en acier inoxydable, sol en béton ciré, îlot et un sol gris.
Aménagement d'une cuisine contemporaine en U et bois clair avec un évier encastré, un placard à porte plane, une crédence bleue, une crédence en mosaïque, un électroménager en acier inoxydable, sol en béton ciré, îlot et un sol gris.
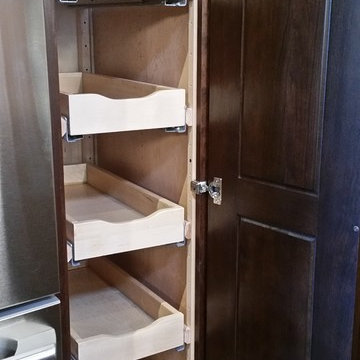
Caryl K. Hoffman, CK Hoffman Design
Inspiration pour une grande cuisine américaine craftsman en U et bois foncé avec un évier de ferme, un placard à porte shaker, un plan de travail en quartz modifié, une crédence multicolore, une crédence en mosaïque, un électroménager en acier inoxydable, sol en béton ciré et îlot.
Inspiration pour une grande cuisine américaine craftsman en U et bois foncé avec un évier de ferme, un placard à porte shaker, un plan de travail en quartz modifié, une crédence multicolore, une crédence en mosaïque, un électroménager en acier inoxydable, sol en béton ciré et îlot.
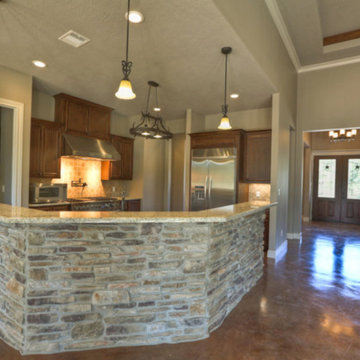
Idée de décoration pour une cuisine ouverte tradition en L et bois foncé de taille moyenne avec un placard avec porte à panneau encastré, un plan de travail en granite, une crédence marron, une crédence en mosaïque, un électroménager en acier inoxydable, sol en béton ciré, îlot et un sol marron.
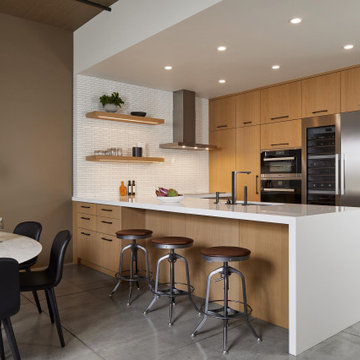
There is a warmness to Beale Street Loft that invites you to stay a while. The living room, kitchen & master bedroom get plenty of sunlight flooding in from near-floor-ceiling windows. Simplicity bodes well for this small space and the furniture engages seamlessly with the interior architecture. Home feels easy to imagine and it’s quite clear the attention and care put in to the making of Beale Street Loft.
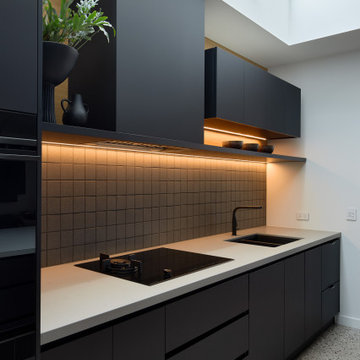
This well planned and designed industrial-style contemporary kitchen features Caesarstone benchtops, mosaic tile splashback, polished concrete flooring and black laminate which looks striking under the bank of skylights letting in the natural light.
Idées déco de cuisines avec une crédence en mosaïque et sol en béton ciré
1