Idées déco de cuisines avec une crédence blanche et une crédence en mosaïque
Trier par :
Budget
Trier par:Populaires du jour
1 - 20 sur 11 066 photos
1 sur 3
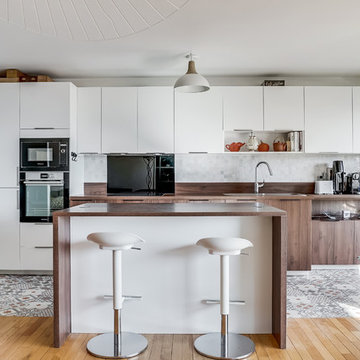
Aménagement d'une grande cuisine américaine linéaire avec des portes de placard blanches, un plan de travail en bois, un électroménager en acier inoxydable, îlot, un plan de travail marron, une crédence blanche, une crédence en mosaïque et carreaux de ciment au sol.

Nos clients occupaient déjà cet appartement mais souhaitaient une rénovation au niveau de la cuisine qui était isolée et donc inexploitée.
Ayant déjà des connaissances en matière d'immobilier, ils avaient une idée précise de ce qu'ils recherchaient. Ils ont utilisé le modalisateur 3D d'IKEA pour créer leur cuisine en choisissant les meubles et le plan de travail.
Nous avons déposé le mur porteur qui séparait la cuisine du salon pour ouvrir les espaces. Afin de soutenir la structure, nos experts ont installé une poutre métallique type UPN. Cette dernière étant trop grande (5M de mur à remplacer !), nous avons dû l'apporter en plusieurs morceaux pour la re-boulonner, percer et l'assembler sur place.
Des travaux de plomberie et d'électricité ont été nécessaires pour raccorder le lave-vaisselle et faire passer les câbles des spots dans le faux-plafond créé pour l'occasion. Nous avons également retravaillé le plan de travail pour qu'il se fonde parfaitement avec la cuisine.
Enfin, nos clients ont profité de nos services pour rattraper une petite étourderie. Ils ont eu un coup de cœur pour un canapé @laredouteinterieurs en solde. Lors de la livraison, ils se rendent compte que le canapé dépasse du mur de 30cm ! Nous avons alors installé une jolie verrière pour rattraper la chose.
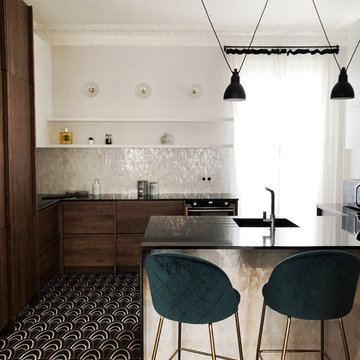
Idées déco pour une cuisine contemporaine en L et bois foncé avec un évier 1 bac, un placard à porte plane, une crédence blanche, une crédence en mosaïque, un sol multicolore, plan de travail noir et une péninsule.

This gray and white family kitchen has touches of gold and warm accents. The Diamond Cabinets that were purchased from Lowes are a warm grey and are accented with champagne gold Atlas cabinet hardware. The Taj Mahal quartzite countertops have a nice cream tone with veins of gold and gray. The mother or pearl diamond mosaic tile backsplash by Jeffery Court adds a little sparkle to the small kitchen layout. The island houses the glass cook top with a stainless steel hood above the island. The white appliances are not the typical thing you see in kitchens these days but works beautifully.
Designed by Danielle Perkins @ DANIELLE Interior Design & Decor
Taylor Abeel Photography

Cette photo montre une cuisine bicolore chic en U de taille moyenne avec un placard avec porte à panneau encastré, des portes de placard blanches, une crédence blanche, un électroménager en acier inoxydable, îlot, un évier encastré, un plan de travail en surface solide, un sol en carrelage de porcelaine et une crédence en mosaïque.
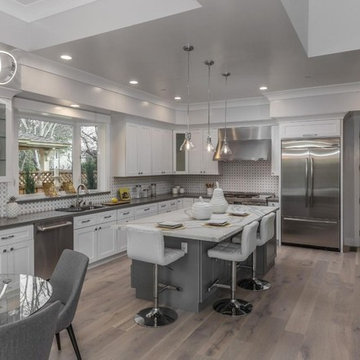
Cette photo montre une grande cuisine américaine moderne en L avec un évier encastré, un placard à porte shaker, des portes de placard blanches, un plan de travail en quartz, une crédence blanche, une crédence en mosaïque, un électroménager en acier inoxydable, parquet clair, îlot, un sol gris et un plan de travail blanc.

Dawn Burkhart
Cette image montre une cuisine rustique en bois brun de taille moyenne avec un évier de ferme, un placard à porte shaker, un plan de travail en quartz modifié, une crédence blanche, une crédence en mosaïque, un électroménager en acier inoxydable, un sol en bois brun et îlot.
Cette image montre une cuisine rustique en bois brun de taille moyenne avec un évier de ferme, un placard à porte shaker, un plan de travail en quartz modifié, une crédence blanche, une crédence en mosaïque, un électroménager en acier inoxydable, un sol en bois brun et îlot.
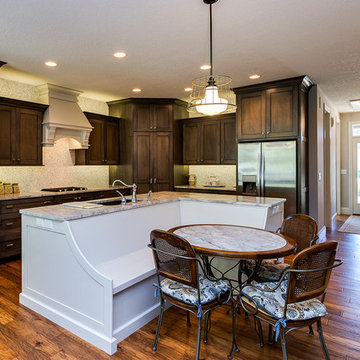
Inspiration pour une grande cuisine ouverte traditionnelle en L et bois foncé avec un placard avec porte à panneau encastré, îlot, un évier encastré, un plan de travail en quartz, une crédence blanche, une crédence en mosaïque, un électroménager en acier inoxydable, parquet foncé, un sol marron et un plan de travail blanc.

This galley kitchen was remodeled using grey wood finish cabinets with gloss finish. Porcelanosa mirror and porcelain micro brick mosaic is used on the back splash areas. A new curved glass and stainless steel ventilatin hood was added, smooth top electric range and new ovens, microwave and dishwasher replaced the original equipment. A zero radius large sink with single handle faucet and pull out also helped to make the original galley kitchen more user friendly. Blizzard White Caesarstone quartz counter tops were installed to offset the grey cabinets and engineered ministrip grey wood flooring. A pair of exposed rail, rolling turquoise doors with frosted glass lites close off the kitchen area when entertaining.

Granite countertops, wood floor, flat front cabinets (SW Iron Ore), marble and brass hexagonal tile backsplash. Galley butler's pantry includes a wet bar.

Cette photo montre une cuisine chic en L avec un placard à porte shaker, des portes de placard blanches, une crédence blanche, une crédence en mosaïque, un électroménager noir, un sol en bois brun, îlot, un sol marron, un plan de travail blanc et poutres apparentes.

This kitchen remodel features a mosaic backsplash with Mother of Pearl material made of shells, perfect for this seaside inspired design.
Cette photo montre une petite cuisine américaine bord de mer en U avec un évier intégré, un placard à porte shaker, des portes de placard blanches, un plan de travail en quartz modifié, une crédence blanche, une crédence en mosaïque, un électroménager en acier inoxydable, une péninsule et un plan de travail blanc.
Cette photo montre une petite cuisine américaine bord de mer en U avec un évier intégré, un placard à porte shaker, des portes de placard blanches, un plan de travail en quartz modifié, une crédence blanche, une crédence en mosaïque, un électroménager en acier inoxydable, une péninsule et un plan de travail blanc.
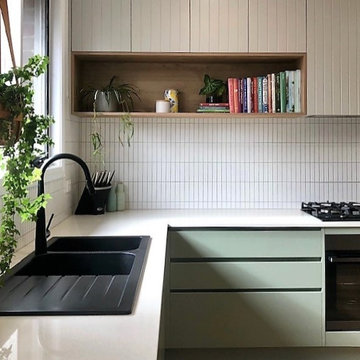
A fresh and inviting kitchen renovation
Idée de décoration pour une cuisine design en U avec une crédence blanche, une crédence en mosaïque et un plan de travail blanc.
Idée de décoration pour une cuisine design en U avec une crédence blanche, une crédence en mosaïque et un plan de travail blanc.
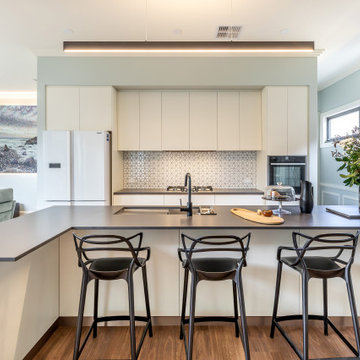
Idées déco pour une cuisine ouverte parallèle contemporaine avec un évier encastré, un placard à porte plane, des portes de placard blanches, une crédence blanche, une crédence en mosaïque, un électroménager blanc, un sol en bois brun, îlot, un sol marron et un plan de travail gris.

To the right of the sink, a luxury Café brand built-in dishwasher with a brushed-stainless handle was installed alongside a stack of deep storage drawers.
Final photos by www.impressia.net
The upper cabinets were extended up all the way to the ceiling to create the illusion of taller ceilings. Our designers wanted to include both open shelving and glass-front cabinets for a truly custom look, complete with LED backlighting for an even more dramatic effect. What a beautiful way to display decor and glassware!
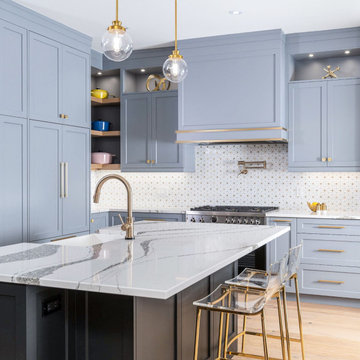
This powder blue and gold kitchen palette incorporates a bold black island and Annicca’s deep purple tones for an unexpected, yet striking pairing. Space by: Carmelin Design+Build and Chris Cucullo ?: Birdhouse Media

Fun wallpaper, furniture in bright colorful accents, and spectacular views of New York City. Our Oakland studio gave this New York condo a youthful renovation:
Designed by Oakland interior design studio Joy Street Design. Serving Alameda, Berkeley, Orinda, Walnut Creek, Piedmont, and San Francisco.
For more about Joy Street Design, click here:
https://www.joystreetdesign.com/
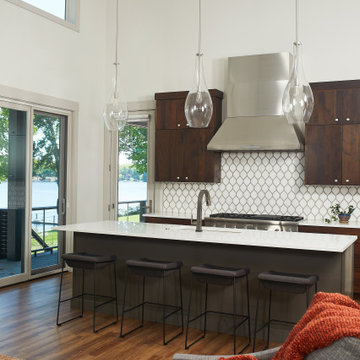
Réalisation d'une cuisine ouverte minimaliste en L et bois foncé avec un évier encastré, un placard à porte plane, un plan de travail en quartz, une crédence blanche, une crédence en mosaïque, un électroménager en acier inoxydable, un sol en bois brun, îlot, un sol marron et un plan de travail blanc.

This 1970's home had a complete makeover! The goal of the project was to 1) open up the main floor living and gathering spaces and 2) create a more beautiful and functional kitchen. We took out the dividing wall between the front living room and the kitchen and dining room to create one large gathering space, perfect for a young family and for entertaining friends!
Onto the exciting part - the kitchen! The existing kitchen was U-Shaped with not much room to have more than 1 person working at a time. We kept the appliances in the same locations, but really expanded the amount of workspace and cabinet storage by taking out the peninsula and adding a large island. The cabinetry, from Holiday Kitchens, is a blue-gray color on the lowers and classic white on the uppers. The countertops are walnut butcherblock on the perimeter and a marble looking quartz on the island. The backsplash, one of our favorites, is a diamond shaped mosaic in a rhombus pattern, which adds just the right amount of texture without overpowering all the gorgeous details of the cabinets and countertops. The hardware is a champagne bronze - one thing we love to do is mix and match our metals! The faucet is from Kohler and is in Matte Black, the sink is from Blanco and is white. The flooring is a luxury vinyl plank with a warm wood tone - which helps bring all the elements of the kitchen together we think!
Overall - this is one of our favorite kitchens to date - so many beautiful details on their own, but put together create this gorgeous kitchen!

Open plan kitchen remodel with waterfall edge island
Cette image montre une grande cuisine ouverte parallèle et encastrable vintage en bois brun avec un évier encastré, un placard à porte plane, un plan de travail en quartz, une crédence blanche, une crédence en mosaïque, un sol en bois brun, îlot, un sol marron et un plan de travail blanc.
Cette image montre une grande cuisine ouverte parallèle et encastrable vintage en bois brun avec un évier encastré, un placard à porte plane, un plan de travail en quartz, une crédence blanche, une crédence en mosaïque, un sol en bois brun, îlot, un sol marron et un plan de travail blanc.
Idées déco de cuisines avec une crédence blanche et une crédence en mosaïque
1