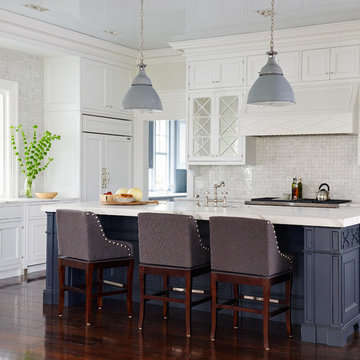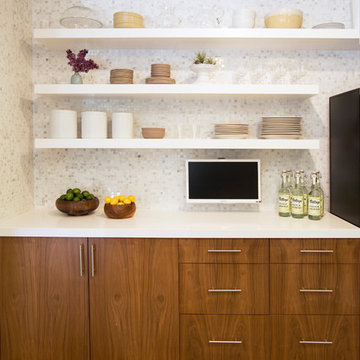Idées déco de crédences en mosaïque dans la cuisine
Trier par :
Budget
Trier par:Populaires du jour
21 - 40 sur 59 391 photos
1 sur 2

INTERNATIONAL AWARD WINNER. 2018 NKBA Design Competition Best Overall Kitchen. 2018 TIDA International USA Kitchen of the Year. 2018 Best Traditional Kitchen - Westchester Home Magazine design awards.
The designer's own kitchen was gutted and renovated in 2017, with a focus on classic materials and thoughtful storage. The 1920s craftsman home has been in the family since 1940, and every effort was made to keep finishes and details true to the original construction. For sources, please see the website at www.studiodearborn.com. Photography, Adam Kane Macchia and Timothy Lenz

Exemple d'une cuisine américaine tendance en L de taille moyenne avec îlot, un évier encastré, un placard à porte shaker, des portes de placard blanches, plan de travail en marbre, une crédence grise, un sol en carrelage de porcelaine, une crédence en mosaïque, un électroménager en acier inoxydable, un sol gris et un plan de travail blanc.

“We want to redo our cabinets…but my kitchen is so small!” We hear this a lot here at Reborn Cabinets. You might be surprised how many people put off refreshing their kitchen simply because homeowners can’t see beyond their own square footage. Not all of us can live in a big, sprawling ranch house, but that doesn’t mean that a small kitchen can’t be polished into a real gem! This project is a great example of how dramatic the difference can be when we rethink our space—even just a little! By removing hanging cabinets, this kitchen opened-up very nicely. The light from the preexisting French doors could flow wonderfully into the adjacent family room. The finishing touches were made by transforming a very small “breakfast nook” into a clean and useful storage space.

These terrific clients turned a boring 80's kitchen into a modern, Asian-inspired chef's dream kitchen, with two tone cabinetry and professional grade appliances. An over-sized island provides comfortable seating for four. Custom Half-wall bookcases divide the kitchen from the family room without impeding sight lines into the inviting space.
Photography: Stacy Zarin Goldberg

Windows in kitchen overlooking pool and lake.
Exemple d'une très grande cuisine ouverte nature en U avec un évier de ferme, un placard à porte shaker, des portes de placard blanches, plan de travail en marbre, une crédence multicolore, une crédence en mosaïque, un électroménager en acier inoxydable, parquet foncé et îlot.
Exemple d'une très grande cuisine ouverte nature en U avec un évier de ferme, un placard à porte shaker, des portes de placard blanches, plan de travail en marbre, une crédence multicolore, une crédence en mosaïque, un électroménager en acier inoxydable, parquet foncé et îlot.

Inspiration pour une très grande cuisine américaine marine en U avec un placard à porte shaker, des portes de placard blanches, une crédence beige, un électroménager en acier inoxydable, parquet foncé, îlot, un évier de ferme, plan de travail en marbre, une crédence en mosaïque et un sol marron.

Lucas Allen
Cette photo montre une grande cuisine encastrable bord de mer avec un placard avec porte à panneau encastré, des portes de placard blanches, une crédence beige, une crédence en mosaïque, parquet foncé, îlot et fenêtre au-dessus de l'évier.
Cette photo montre une grande cuisine encastrable bord de mer avec un placard avec porte à panneau encastré, des portes de placard blanches, une crédence beige, une crédence en mosaïque, parquet foncé, îlot et fenêtre au-dessus de l'évier.

Whit Preston
Exemple d'une cuisine tendance en L de taille moyenne avec un placard à porte plane, des portes de placard grises, une crédence blanche, une péninsule, un évier encastré, un plan de travail en quartz modifié, une crédence en mosaïque, un électroménager en acier inoxydable, parquet foncé, un sol marron et un plan de travail gris.
Exemple d'une cuisine tendance en L de taille moyenne avec un placard à porte plane, des portes de placard grises, une crédence blanche, une péninsule, un évier encastré, un plan de travail en quartz modifié, une crédence en mosaïque, un électroménager en acier inoxydable, parquet foncé, un sol marron et un plan de travail gris.

Photos by Holly Lepere
Idées déco pour une grande cuisine américaine bord de mer en L avec un évier de ferme, un placard à porte shaker, des portes de placard blanches, une crédence bleue, une crédence en mosaïque, un électroménager en acier inoxydable, un sol en bois brun, îlot et plan de travail en marbre.
Idées déco pour une grande cuisine américaine bord de mer en L avec un évier de ferme, un placard à porte shaker, des portes de placard blanches, une crédence bleue, une crédence en mosaïque, un électroménager en acier inoxydable, un sol en bois brun, îlot et plan de travail en marbre.

The kitchen footprint is rather large, allowing for extensive cabinetry, a center island in addition to the peninsula, and double ovens.
Cette photo montre une cuisine américaine chic en bois brun et U de taille moyenne avec un électroménager en acier inoxydable, un plan de travail en granite, un évier encastré, un placard avec porte à panneau surélevé, une crédence multicolore, une crédence en mosaïque, un sol en carrelage de céramique et îlot.
Cette photo montre une cuisine américaine chic en bois brun et U de taille moyenne avec un électroménager en acier inoxydable, un plan de travail en granite, un évier encastré, un placard avec porte à panneau surélevé, une crédence multicolore, une crédence en mosaïque, un sol en carrelage de céramique et îlot.

Michelle Drewes 2012
Idée de décoration pour une cuisine design avec une crédence en mosaïque, un placard sans porte et des portes de placard blanches.
Idée de décoration pour une cuisine design avec une crédence en mosaïque, un placard sans porte et des portes de placard blanches.

Kitchen and butler's pantry with 18th century re-purposed pantry doors from a Spanish monastery. Butler's pantry includes coffee prep and small sink with wall mount faucet. Refrigerator drawers in the background kitchen hold fresh fruit.
Photos by Erika Bierman
www.erikabiermanphotography.com

Idée de décoration pour une très grande cuisine ouverte linéaire design avec un placard à porte plane, des portes de placard beiges, un plan de travail en quartz modifié, une crédence blanche, une crédence en mosaïque, un électroménager en acier inoxydable, parquet clair, îlot, un sol beige, un plan de travail blanc et un évier encastré.

This Australian-inspired new construction was a successful collaboration between homeowner, architect, designer and builder. The home features a Henrybuilt kitchen, butler's pantry, private home office, guest suite, master suite, entry foyer with concealed entrances to the powder bathroom and coat closet, hidden play loft, and full front and back landscaping with swimming pool and pool house/ADU.

Warm earthy tones, organic mixed coloured Fibonacci stone benchtop and beige mosaic splashback tile from Academy tiles compliment the feature timber surrounds of this family kitchen.

Réalisation d'une cuisine américaine parallèle minimaliste de taille moyenne avec un évier encastré, un placard à porte plane, des portes de placard rose, un plan de travail en bois, une crédence blanche, une crédence en mosaïque, un électroménager en acier inoxydable, sol en stratifié, îlot, un sol jaune et un plan de travail jaune.

Light filled kitchen of the Accessory Dwelling Unit with great view of the street
Aménagement d'une petite cuisine ouverte contemporaine en L avec un évier encastré, un placard à porte plane, des portes de placard blanches, un plan de travail en quartz modifié, une crédence blanche, une crédence en mosaïque, un électroménager en acier inoxydable, parquet clair, îlot et un plan de travail blanc.
Aménagement d'une petite cuisine ouverte contemporaine en L avec un évier encastré, un placard à porte plane, des portes de placard blanches, un plan de travail en quartz modifié, une crédence blanche, une crédence en mosaïque, un électroménager en acier inoxydable, parquet clair, îlot et un plan de travail blanc.

The kitchen pulls in Japandi-influence with rift-cut white-oak cabinets, a simple textural backsplash and an oversized stone hood.
Cette image montre une cuisine ouverte design en U avec un placard à porte plane, une crédence blanche, une crédence en mosaïque, un électroménager en acier inoxydable, une péninsule et un plan de travail blanc.
Cette image montre une cuisine ouverte design en U avec un placard à porte plane, une crédence blanche, une crédence en mosaïque, un électroménager en acier inoxydable, une péninsule et un plan de travail blanc.

With this kitchen remodel we were able to highlight the Spanish Mediterranean style of the home. The tall transom pantry cabinets that almost touch the beams elevate your eyes and transform the space. In the back, the handmade mosaic backsplash although very intricate remains muted to accentuate the featured stone hood.
The kitchen is equipped with high-end appliances and water stone plumping fixtures. For our countertop, we have selected marble in a perfect blend of colors that coordinate with this two-toned kitchen.

Exemple d'une petite cuisine bicolore chic en U fermée avec un évier encastré, un placard avec porte à panneau surélevé, des portes de placard jaunes, un plan de travail en quartz modifié, une crédence blanche, une crédence en mosaïque, un électroménager de couleur, un sol en carrelage de porcelaine, un sol marron, un plan de travail marron et un plafond à caissons.
Idées déco de crédences en mosaïque dans la cuisine
2