Idées déco de crédences en mosaïque dans la cuisine
Trier par :
Budget
Trier par:Populaires du jour
101 - 120 sur 59 374 photos
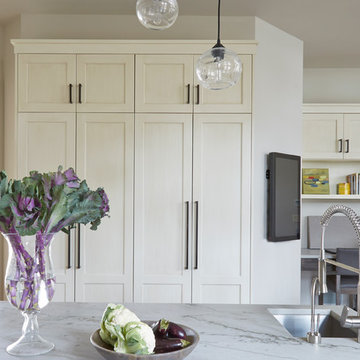
Free ebook, Creating the Ideal Kitchen. DOWNLOAD NOW
Sometimes it take a few tries to get a space to work how you want it to and that’s exactly what happened with this Hinsdale client. Their desire for a family friendly, open floor plan had them reworking an opening between the kitchen and family room and relocating some pantry cabinets in an attempt to make their home’s flow more suitable to their lifestyle. After living with this small change for a few years, they decided that a full kitchen remodel was really what was needed to make their home function the way they desired.
They came in with the stereotypical “sketch on a napkin” done by an architect friend, and we proceeded to make that design come to life with a few tweaks along the way. The space was quite unique and also a bit challenging because of its multiple angled walls. While interesting, angles can be a challenge when trying make a space functional.
The new kitchen has a great lineup of large appliances, including a large built-in fridge, steam oven and Galley workstation, which is a large prep sink that utilizes several inserts such as strainers and cutting boards and acts as a very large prep space. The new induction cooktop is easy to keep clean and a microwave drawer in the island is located away from the main prep space for convenient access.
The main perimeter has tons of countertop space, with additional prep space available at the island and a slightly raised peninsula for casual meals and nice homework spot for the couple’s teenaged children. The kitchen also included a large shallow depth pantry and a large counter height desk area for keeping track of paperwork.
The weathered finish on the cabinets and custom metal hood are a nice juxtaposition to the more sleek glass mosaic backsplash and waterfall countertops. The pendants and cabinet hardware provide modern details that provide an overall casual yet sophisticated feel in this transitional design.
Designed by: Susan Klimala, CKD, CBD
Photography by: Mike Kaskel
For more information on kitchen and bath design ideas go to: www.kitchenstudio-ge.com
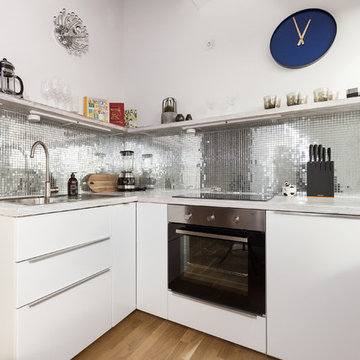
Cette image montre une petite cuisine ouverte design en L avec un évier posé, un placard à porte plane, des portes de placard blanches, un plan de travail en bois, une crédence métallisée, une crédence en mosaïque, un électroménager en acier inoxydable, un sol en bois brun et aucun îlot.
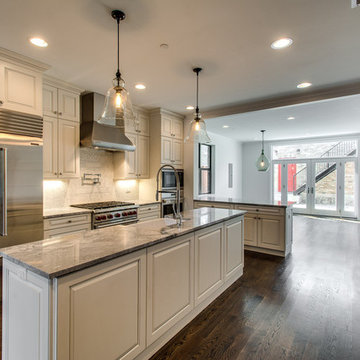
Idées déco pour une cuisine parallèle classique fermée et de taille moyenne avec un évier de ferme, un placard avec porte à panneau surélevé, des portes de placard blanches, plan de travail en marbre, une crédence blanche, une crédence en mosaïque, un électroménager en acier inoxydable, parquet foncé, îlot et un sol marron.
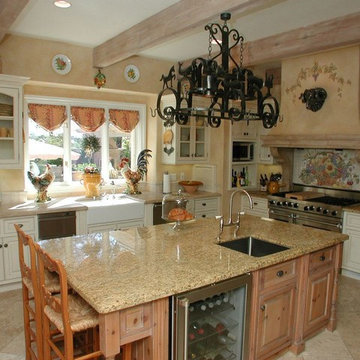
Aménagement d'une grande cuisine classique en L fermée avec un évier de ferme, un placard avec porte à panneau surélevé, des portes de placard blanches, un plan de travail en granite, une crédence multicolore, une crédence en mosaïque, un électroménager en acier inoxydable, un sol en calcaire, îlot et un sol beige.
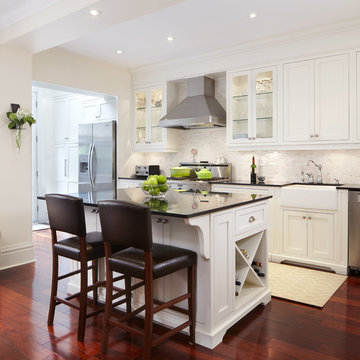
Another view of Shelley Alexanian's family home. Courtesy of Our Homes magazine, Fall 2015 edition. Hardwood flooring, area rugs, staircase runner and Hunter Douglas window coverings from Alexanian Carpet & Flooring. Photography by Kelly Horkoff.

Huggy Bear Quaker style door in Cherry with Nutmeg stain. Island is Cherry with Slate stain. Backsplash is split-face travertine. Custom paneled hood. Cambria Cardiff Cream countertops. Wolf gas range.

Basement kitchenette and bathroom with dark cabinets and light granite counter tops. The kitchenette is the perfect addition right off the homeowner's TV room. The small bathroom features a nice tiled open shower.
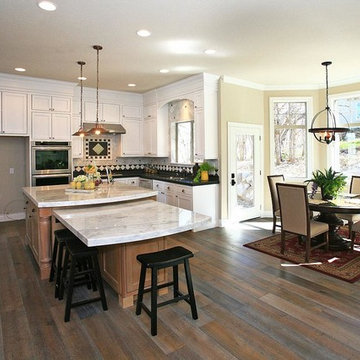
Cette image montre une grande cuisine ouverte traditionnelle en L avec un évier encastré, un placard à porte shaker, des portes de placard blanches, un électroménager en acier inoxydable, parquet foncé, 2 îlots, plan de travail en marbre, une crédence multicolore et une crédence en mosaïque.

Cette photo montre une très grande cuisine américaine méditerranéenne en U et bois brun avec un évier posé, un placard avec porte à panneau encastré, plan de travail en marbre, une crédence multicolore, une crédence en mosaïque, un électroménager en acier inoxydable, un sol en travertin et 2 îlots.
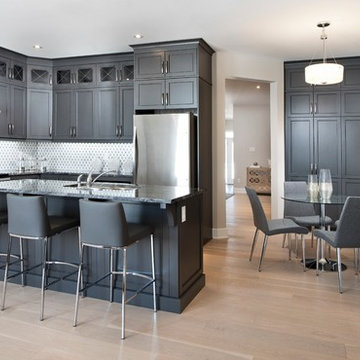
Red Oak model kitchen and eating area.
Photo Credit: Marc Fowler of Metropolis Studio
Aménagement d'une cuisine ouverte classique en L de taille moyenne avec un évier 2 bacs, un placard à porte plane, des portes de placard grises, un plan de travail en granite, une crédence blanche, une crédence en mosaïque, un électroménager en acier inoxydable, parquet clair et îlot.
Aménagement d'une cuisine ouverte classique en L de taille moyenne avec un évier 2 bacs, un placard à porte plane, des portes de placard grises, un plan de travail en granite, une crédence blanche, une crédence en mosaïque, un électroménager en acier inoxydable, parquet clair et îlot.
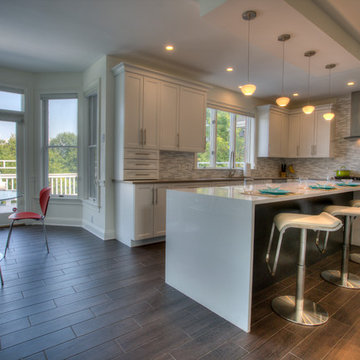
When this young couple bought their dream home, their dream kitchen seemed completely out of reach. With only minor updates to the floor plan but major updates to the finishes, the kitchen was transformed into a sleek and modern space that the whole family could enjoy. High contrast finishes feel crisp and fresh, uncluttered and composed, creating calmness and ease for an otherwise busy family.
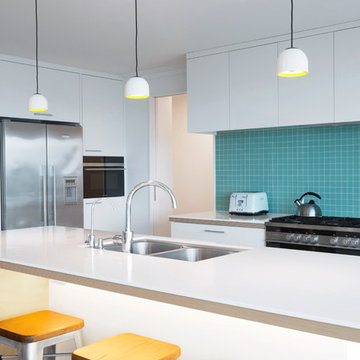
The soft aqua mosaic splashback picks up on the home’s original 1950’s bones and references the water views beyond, contrasting with the pine plywood palette.
Photographer: Todd Eyre
Auckland, New Zealand.
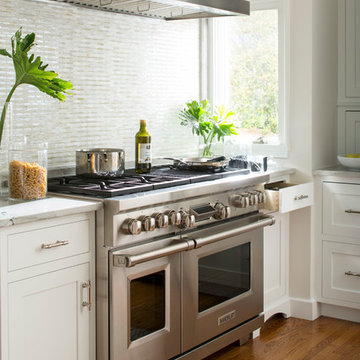
John Bessler
Aménagement d'une cuisine classique avec une crédence en mosaïque.
Aménagement d'une cuisine classique avec une crédence en mosaïque.
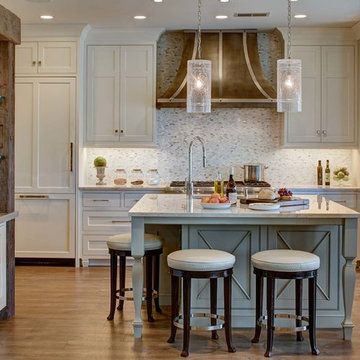
Memories TTL
Idée de décoration pour une cuisine américaine encastrable tradition avec un placard à porte affleurante, des portes de placard beiges, une crédence blanche, une crédence en mosaïque, un sol en bois brun et îlot.
Idée de décoration pour une cuisine américaine encastrable tradition avec un placard à porte affleurante, des portes de placard beiges, une crédence blanche, une crédence en mosaïque, un sol en bois brun et îlot.

Michael J. Lee Photography
Cette photo montre une cuisine américaine chic en L de taille moyenne avec un évier encastré, des portes de placard blanches, un plan de travail en granite, une crédence en mosaïque, un électroménager en acier inoxydable, parquet clair, îlot, une crédence métallisée et un sol beige.
Cette photo montre une cuisine américaine chic en L de taille moyenne avec un évier encastré, des portes de placard blanches, un plan de travail en granite, une crédence en mosaïque, un électroménager en acier inoxydable, parquet clair, îlot, une crédence métallisée et un sol beige.
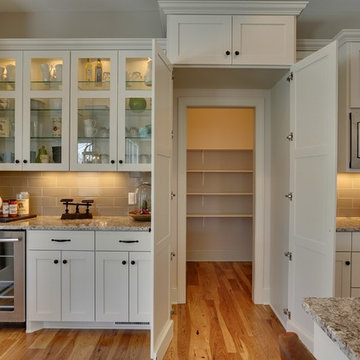
Walk-in pantry is larger than it seems at first glance.
Photography by Spacecrafting
Idées déco pour une grande cuisine américaine classique en L avec un évier encastré, un placard à porte shaker, des portes de placard blanches, une crédence grise, une crédence en mosaïque, un électroménager en acier inoxydable, parquet clair et îlot.
Idées déco pour une grande cuisine américaine classique en L avec un évier encastré, un placard à porte shaker, des portes de placard blanches, une crédence grise, une crédence en mosaïque, un électroménager en acier inoxydable, parquet clair et îlot.
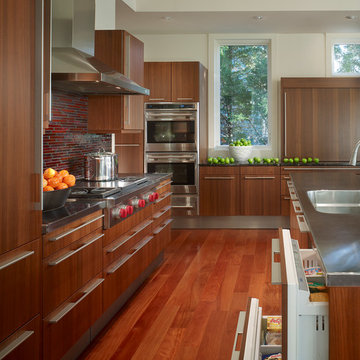
Anice Hoachlander
Cette image montre une cuisine design en bois foncé avec un plan de travail en inox, une crédence rouge, une crédence en mosaïque, un sol en bois brun, îlot, un placard à porte plane et un électroménager en acier inoxydable.
Cette image montre une cuisine design en bois foncé avec un plan de travail en inox, une crédence rouge, une crédence en mosaïque, un sol en bois brun, îlot, un placard à porte plane et un électroménager en acier inoxydable.

Denash Photography, designed by Jenny Rausch
Idée de décoration pour une petite cuisine ouverte marine en L avec des portes de placard blanches, une crédence multicolore, un électroménager de couleur, îlot, un évier encastré, un placard à porte affleurante, un plan de travail en quartz modifié, une crédence en mosaïque et un sol en bois brun.
Idée de décoration pour une petite cuisine ouverte marine en L avec des portes de placard blanches, une crédence multicolore, un électroménager de couleur, îlot, un évier encastré, un placard à porte affleurante, un plan de travail en quartz modifié, une crédence en mosaïque et un sol en bois brun.

A farmhouse style was achieved in this new construction home by keeping the details clean and simple. Shaker style cabinets and square stair parts moldings set the backdrop for incorporating our clients’ love of Asian antiques. We had fun re-purposing the different pieces she already had: two were made into bathroom vanities; and the turquoise console became the star of the house, welcoming visitors as they walk through the front door.
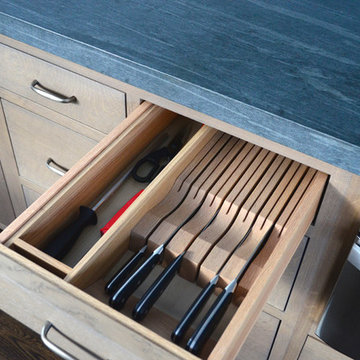
Neil Landino
Cette image montre une grande cuisine américaine traditionnelle en L avec un évier intégré, un placard à porte shaker, des portes de placard grises, une crédence beige, une crédence en mosaïque, un électroménager en acier inoxydable, parquet foncé et îlot.
Cette image montre une grande cuisine américaine traditionnelle en L avec un évier intégré, un placard à porte shaker, des portes de placard grises, une crédence beige, une crédence en mosaïque, un électroménager en acier inoxydable, parquet foncé et îlot.
Idées déco de crédences en mosaïque dans la cuisine
6