Idées déco de cuisines avec une crédence en mosaïque
Trier par :
Budget
Trier par:Populaires du jour
1 - 20 sur 69 photos
1 sur 3

Exemple d'une cuisine ouverte tendance en L de taille moyenne avec un placard à porte plane, des portes de placard grises, une péninsule, un évier encastré, un électroménager en acier inoxydable, une crédence multicolore, une crédence en mosaïque, un sol en travertin, un plan de travail en surface solide, un sol beige et un plan de travail blanc.
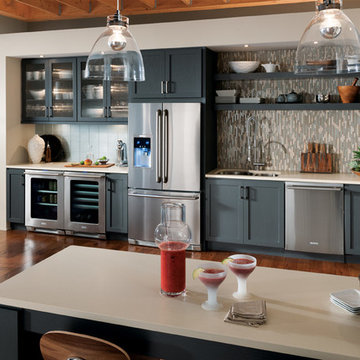
Cette photo montre une cuisine américaine chic avec un évier encastré, un placard à porte shaker, des portes de placard grises, une crédence multicolore, une crédence en mosaïque, un électroménager en acier inoxydable, parquet foncé et une péninsule.
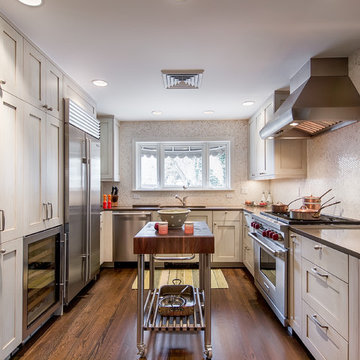
Photography by Teri Fotheringham
Cabinetry Designed by:Aspen Leaf Kitchens Limited
Cette photo montre une cuisine tendance en U fermée avec un électroménager en acier inoxydable, un évier encastré, un placard à porte shaker, des portes de placard beiges, une crédence beige et une crédence en mosaïque.
Cette photo montre une cuisine tendance en U fermée avec un électroménager en acier inoxydable, un évier encastré, un placard à porte shaker, des portes de placard beiges, une crédence beige et une crédence en mosaïque.

Idée de décoration pour une cuisine design avec une crédence en mosaïque, un électroménager blanc, un évier 1 bac, un placard à porte plane, des portes de placard blanches, une crédence métallisée, un plan de travail en granite et un sol gris.

Matt Waclo Photography
Cette image montre une cuisine américaine parallèle et encastrable chalet en bois foncé avec un placard à porte shaker, une crédence marron, une crédence en mosaïque, parquet foncé et îlot.
Cette image montre une cuisine américaine parallèle et encastrable chalet en bois foncé avec un placard à porte shaker, une crédence marron, une crédence en mosaïque, parquet foncé et îlot.
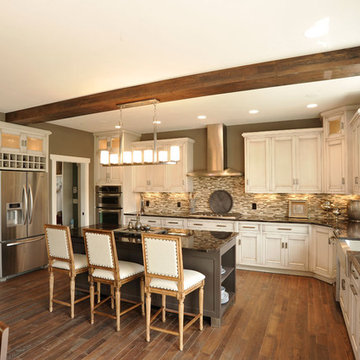
Exemple d'une cuisine américaine chic en U et bois vieilli avec un électroménager en acier inoxydable, un évier de ferme, un placard à porte affleurante, une crédence marron, une crédence en mosaïque, parquet foncé, îlot, un plan de travail multicolore et poutres apparentes.

Jim Fuhrmann
Idée de décoration pour une très grande cuisine américaine chalet en U avec des portes de placard rouges, un placard avec porte à panneau encastré, un évier de ferme, un plan de travail en granite, une crédence multicolore, une crédence en mosaïque, un électroménager en acier inoxydable, parquet clair et îlot.
Idée de décoration pour une très grande cuisine américaine chalet en U avec des portes de placard rouges, un placard avec porte à panneau encastré, un évier de ferme, un plan de travail en granite, une crédence multicolore, une crédence en mosaïque, un électroménager en acier inoxydable, parquet clair et îlot.
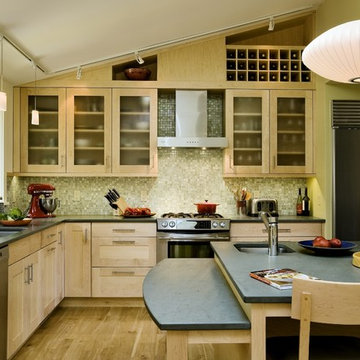
Rob Karosis Photography
www.robkarosis.com
Exemple d'une cuisine tendance en L et bois clair fermée avec une crédence en mosaïque, un électroménager en acier inoxydable, un évier encastré, un placard à porte vitrée et une crédence verte.
Exemple d'une cuisine tendance en L et bois clair fermée avec une crédence en mosaïque, un électroménager en acier inoxydable, un évier encastré, un placard à porte vitrée et une crédence verte.
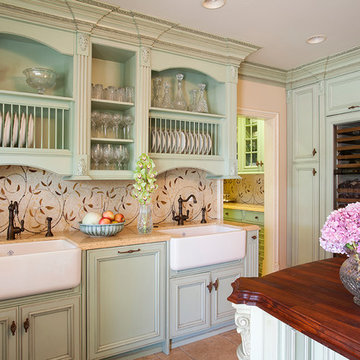
Roberto Garcia Photography
Cette photo montre une cuisine encastrable chic avec un évier de ferme, un placard avec porte à panneau encastré, des portes de placards vertess, une crédence beige, une crédence en mosaïque et îlot.
Cette photo montre une cuisine encastrable chic avec un évier de ferme, un placard avec porte à panneau encastré, des portes de placards vertess, une crédence beige, une crédence en mosaïque et îlot.
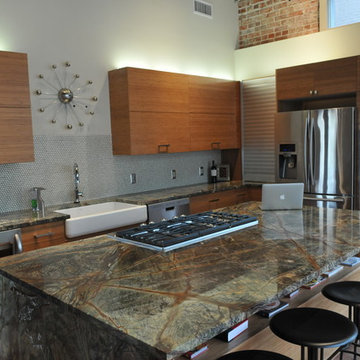
Design Jo Meacham, M.Arch
Réalisation d'une grande cuisine design en bois brun et U avec un évier de ferme, un placard à porte plane, un plan de travail en granite, une crédence grise, une crédence en mosaïque, un électroménager en acier inoxydable, îlot et sol en béton ciré.
Réalisation d'une grande cuisine design en bois brun et U avec un évier de ferme, un placard à porte plane, un plan de travail en granite, une crédence grise, une crédence en mosaïque, un électroménager en acier inoxydable, îlot et sol en béton ciré.
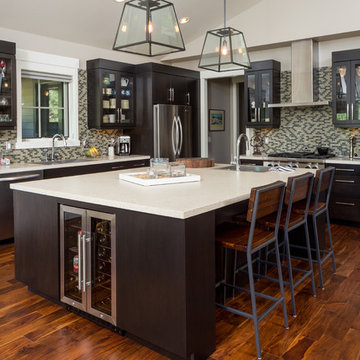
When our client bought their lot in Broken Top they did not build for years. Living in San Diego,they decided in 2011 to build a vacation home/ future retirement abode. Their vision included a welcoming single level with relaxing Master bedroom and bath, a kitchen/living/dining space to entertain family and friends, and an outdoor living space to enjoy the sunsets.Their vision became reality!! It also includes a wonderful second bedroom perfect for guests, with a separate entrance and a private bath with walk-in shower. The third bedroom doubles as an office with lots of windows.
The home is rustic from the front. Upon entering one notices the open floor plan and contemporary kitchen design as well as the beautiful rock fireplace and abundance of light. An extra-large island in the kitchen includes a wine cooler, bar sink, and eating area. The décor of the home is comfortable and warm. And the stunning dark Acacia wood flooring runs throughout the main living area.
This home is 3210 square feet on a single level. Natural mature landscaping surrounds the home giving it a settled-in feeling. This is a perfect home for retirees who host guests, or a small family. In this case,the couple will use it as their vacation get-away with retirement in their scope.
Ross Chandler
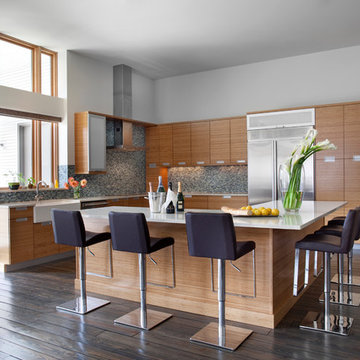
The kitchen dining and living rooms are in one big open plan space adjacent to the rear yard which is perfect for indoor outdoor living.
Photographer Sarah Dario
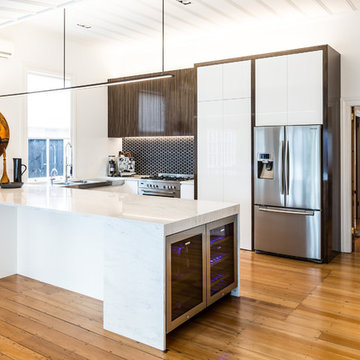
Herne Bay villa kitchen renovation
Idées déco pour une cuisine américaine contemporaine en U avec un évier encastré, un placard à porte plane, des portes de placard blanches, un plan de travail en surface solide, une crédence noire, une crédence en mosaïque et un électroménager en acier inoxydable.
Idées déco pour une cuisine américaine contemporaine en U avec un évier encastré, un placard à porte plane, des portes de placard blanches, un plan de travail en surface solide, une crédence noire, une crédence en mosaïque et un électroménager en acier inoxydable.
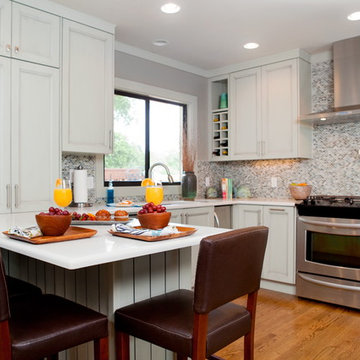
Cette photo montre une cuisine chic avec un placard avec porte à panneau encastré, une crédence multicolore, une crédence en mosaïque et un électroménager en acier inoxydable.
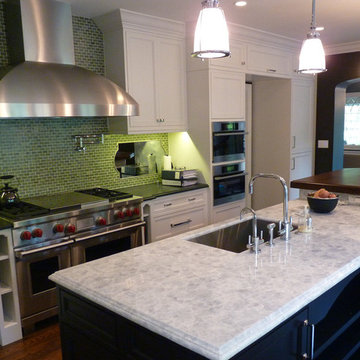
The addition and renovation of this French Provincial-inspired home integrates seamlessly with the existing residence featuring a limestone exterior, slate mansard roofs, and copper accents. Expansive arched openings and interior art glass open up the once-segmented floor plan providing free-flowing interior spaces and an open floor plan. Taking advantage of a nearby existing ash tree, the Second Floor rear roof terrace is nestled below this expansive tree canopy creating the sense of an outdoor room. A rear patio offers inviting areas for entertaining guests and outdoor family dining incorporating a built-in bar and grill area and a fire pit.
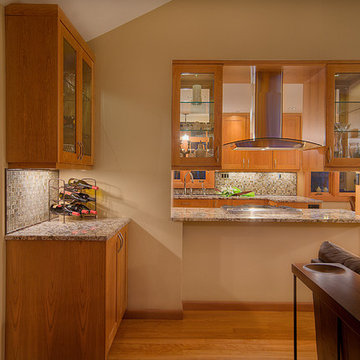
Idée de décoration pour une grande cuisine américaine design en bois brun et U avec un placard avec porte à panneau encastré, un plan de travail en granite, une crédence multicolore, une crédence en mosaïque, un électroménager en acier inoxydable, parquet clair et aucun îlot.

Photo Credit: Mark Ehlen
Done in collaboration with Rob Edman of edmanhill Interior Design
Idées déco pour une cuisine rétro en bois brun fermée avec une crédence en mosaïque, une crédence multicolore et un placard à porte plane.
Idées déco pour une cuisine rétro en bois brun fermée avec une crédence en mosaïque, une crédence multicolore et un placard à porte plane.

Photo Credit: Roger Turk
Idées déco pour une cuisine américaine encastrable classique en L de taille moyenne avec un évier encastré, des portes de placard blanches, un plan de travail en stéatite, un placard à porte shaker, un sol en bois brun, îlot, une crédence multicolore, une crédence en mosaïque et un sol marron.
Idées déco pour une cuisine américaine encastrable classique en L de taille moyenne avec un évier encastré, des portes de placard blanches, un plan de travail en stéatite, un placard à porte shaker, un sol en bois brun, îlot, une crédence multicolore, une crédence en mosaïque et un sol marron.
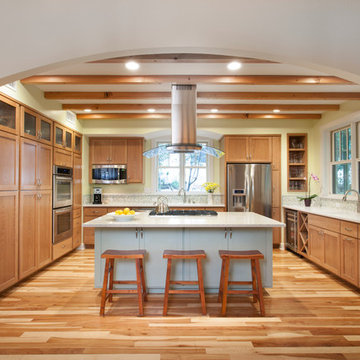
Whit Preston
Aménagement d'une cuisine ouverte classique en bois clair et U de taille moyenne avec une crédence en mosaïque, un évier 2 bacs, un plan de travail en quartz modifié, une crédence multicolore, un électroménager en acier inoxydable, un sol en bois brun et îlot.
Aménagement d'une cuisine ouverte classique en bois clair et U de taille moyenne avec une crédence en mosaïque, un évier 2 bacs, un plan de travail en quartz modifié, une crédence multicolore, un électroménager en acier inoxydable, un sol en bois brun et îlot.

This highly customized kitchen was designed to be not only beautiful, but functional as well. The custom cabinetry offers plentiful storage and the built in appliances create a seamless functionality within the space. The choice of caesar stone countertops, mosaic backsplash, and wood cabinetry all work together to create a beautiful kitchen.
Idées déco de cuisines avec une crédence en mosaïque
1