Idées déco de cuisines avec une crédence en pierre calcaire et un plafond voûté
Trier par :
Budget
Trier par:Populaires du jour
1 - 20 sur 66 photos

Photo by Roehner + Ryan
Idées déco pour une cuisine ouverte parallèle et encastrable campagne en bois clair avec un évier encastré, un placard à porte plane, un plan de travail en quartz modifié, une crédence blanche, une crédence en pierre calcaire, sol en béton ciré, îlot, un sol gris, un plan de travail blanc et un plafond voûté.
Idées déco pour une cuisine ouverte parallèle et encastrable campagne en bois clair avec un évier encastré, un placard à porte plane, un plan de travail en quartz modifié, une crédence blanche, une crédence en pierre calcaire, sol en béton ciré, îlot, un sol gris, un plan de travail blanc et un plafond voûté.

Removing the existing kitchen walls made the space feel larger and gave us opportunities to move around the work triangle for better flow in the kitchen.
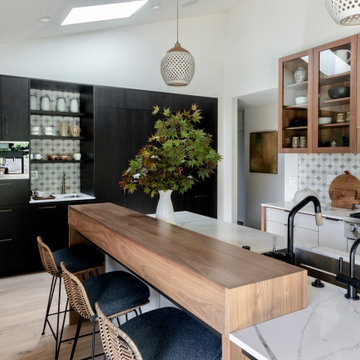
Exemple d'une grande cuisine américaine encastrable tendance en U avec un évier 2 bacs, un placard à porte plane, plan de travail en marbre, une crédence multicolore, une crédence en pierre calcaire, un sol en bois brun, îlot, un sol beige, un plan de travail blanc et un plafond voûté.
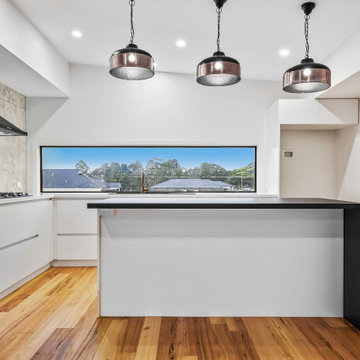
Idées déco pour une cuisine américaine contemporaine en L de taille moyenne avec un évier encastré, un placard à porte shaker, des portes de placard blanches, un plan de travail en quartz modifié, une crédence grise, une crédence en pierre calcaire, un électroménager noir, parquet clair, îlot, un sol marron, plan de travail noir et un plafond voûté.
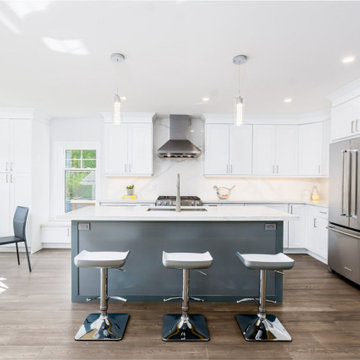
Cette photo montre une grande cuisine américaine blanche et bois moderne en L avec un évier encastré, un placard avec porte à panneau encastré, des portes de placard blanches, un plan de travail en calcaire, une crédence blanche, une crédence en pierre calcaire, un électroménager en acier inoxydable, un sol en bois brun, îlot, un sol marron, un plan de travail blanc et un plafond voûté.
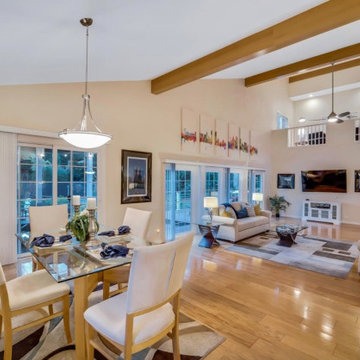
Kitchen eat-in off of kitchen
Cette image montre une grande cuisine ouverte chalet en U avec un évier 2 bacs, un placard à porte shaker, des portes de placard marrons, un plan de travail en granite, une crédence beige, une crédence en pierre calcaire, un électroménager en acier inoxydable, parquet clair, îlot, un sol marron, un plan de travail gris et un plafond voûté.
Cette image montre une grande cuisine ouverte chalet en U avec un évier 2 bacs, un placard à porte shaker, des portes de placard marrons, un plan de travail en granite, une crédence beige, une crédence en pierre calcaire, un électroménager en acier inoxydable, parquet clair, îlot, un sol marron, un plan de travail gris et un plafond voûté.
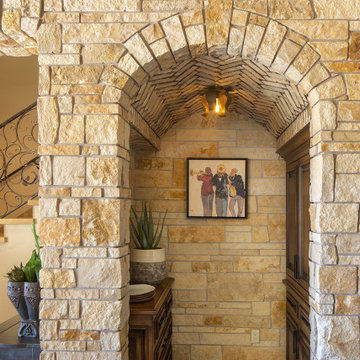
Exemple d'une petite arrière-cuisine parallèle méditerranéenne en bois brun avec un placard avec porte à panneau surélevé, un plan de travail en bois, une crédence beige, une crédence en pierre calcaire, un sol en calcaire, un sol beige et un plafond voûté.

The custom cabinets are walnut-stained knotty alder. Stainless steel Bosch appliances and copper hood make this kitchen rustic in feel but modern in convenience. Rattan wrapped counter stools finish off the warm cozy feel giving the entire space a very inviting vibe.
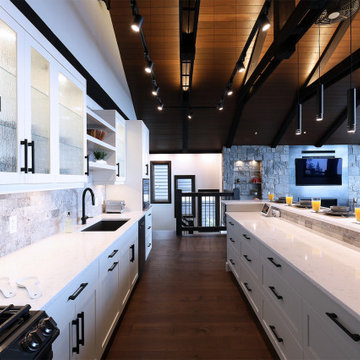
This open concept great room combines the living room, dining room, and kitchen into one space. Large eat-in island and spacious dining area make this space perfect for entertaining. The vaulted feature ceiling beautifully connects the space.
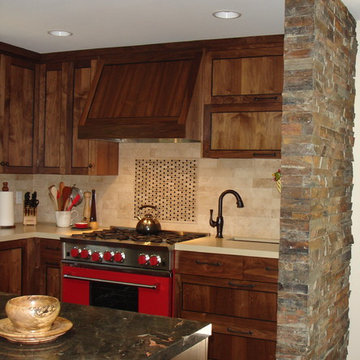
Aménagement d'une grande cuisine ouverte classique en U et bois brun avec un placard à porte affleurante, un plan de travail en granite, une crédence beige, une crédence en pierre calcaire, un électroménager de couleur, parquet foncé, îlot, un sol marron, plan de travail noir, un plafond voûté et un évier de ferme.
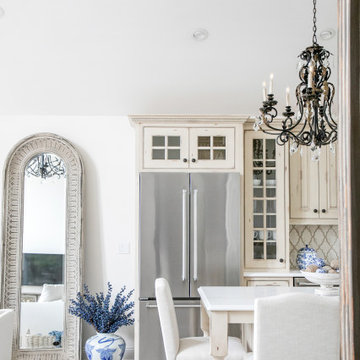
Removing the existing kitchen walls made the space feel larger and gave us opportunities to move around the work triangle for better flow in the kitchen.
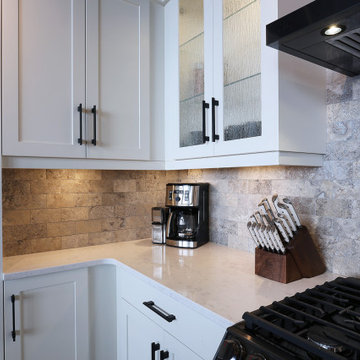
This open concept great room combines the living room, dining room, and kitchen into one space. Large eat-in island and spacious dining area make this space perfect for entertaining.
The silver travertine backsplash provides a beautiful backdrop for this clean kitchen.
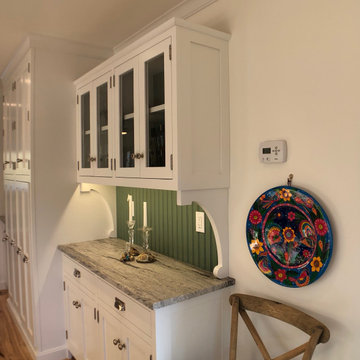
This custom kitchen is complete with extraordinary details.
Réalisation d'une grande cuisine américaine blanche et bois tradition en U avec un placard avec porte à panneau encastré, des portes de placard blanches, plan de travail en marbre, aucun îlot, un plan de travail multicolore, un évier 2 bacs, une crédence blanche, une crédence en pierre calcaire, un électroménager en acier inoxydable, parquet clair, un sol marron et un plafond voûté.
Réalisation d'une grande cuisine américaine blanche et bois tradition en U avec un placard avec porte à panneau encastré, des portes de placard blanches, plan de travail en marbre, aucun îlot, un plan de travail multicolore, un évier 2 bacs, une crédence blanche, une crédence en pierre calcaire, un électroménager en acier inoxydable, parquet clair, un sol marron et un plafond voûté.
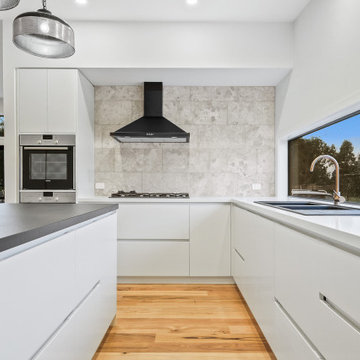
Exemple d'une cuisine américaine tendance en L de taille moyenne avec un évier encastré, un placard à porte shaker, des portes de placard blanches, un plan de travail en quartz modifié, une crédence grise, une crédence en pierre calcaire, un électroménager noir, parquet clair, îlot, un sol marron, plan de travail noir et un plafond voûté.
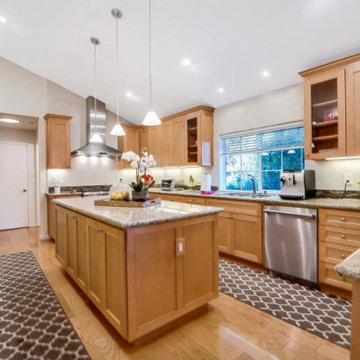
Updated Shaker style kitchen with center island
Cette photo montre une grande cuisine ouverte craftsman en U avec un évier 2 bacs, un placard à porte shaker, des portes de placard marrons, un plan de travail en granite, une crédence beige, une crédence en pierre calcaire, un électroménager en acier inoxydable, parquet clair, îlot, un sol marron, un plan de travail gris et un plafond voûté.
Cette photo montre une grande cuisine ouverte craftsman en U avec un évier 2 bacs, un placard à porte shaker, des portes de placard marrons, un plan de travail en granite, une crédence beige, une crédence en pierre calcaire, un électroménager en acier inoxydable, parquet clair, îlot, un sol marron, un plan de travail gris et un plafond voûté.

Idées déco pour une grande cuisine ouverte classique en U et bois brun avec un évier de ferme, un placard à porte affleurante, un plan de travail en granite, une crédence beige, une crédence en pierre calcaire, un électroménager de couleur, parquet foncé, îlot, un sol marron, plan de travail noir et un plafond voûté.
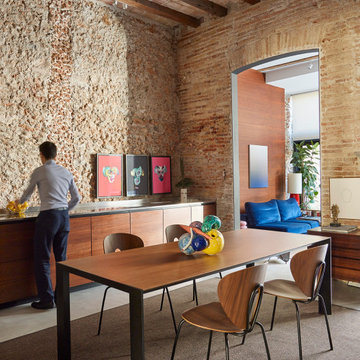
comedor y comedor abierto tipo loft moderno en sitges de diseño contemporaneo, Barcelona comedor y comedor abierto tipo loft moderno en sitges de diseño contemporaneo, Barcelona

A cooks kitchen for a health-focused couple who wanted a calm-Zen feel to the space. Two sinks, steamer insert in the countertop, induction cooktop, double oven, foot activated trash drawer and faucet for cleanliness.
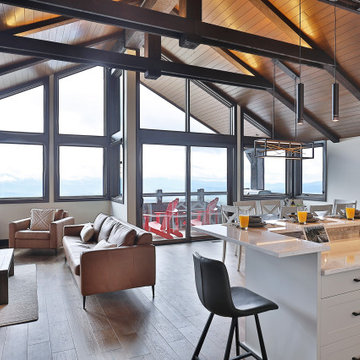
This open concept great room combines the living room, dining room, and kitchen into one space. Rustic elements reflect the mountain environment, while modern touches keep this space fresh. The feature ceiling beautifully connects the space. Large eat-in island and spacious dining area make this space perfect for entertaining.
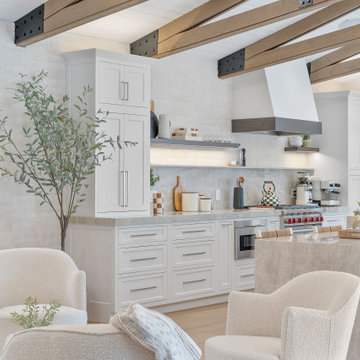
Inspiration pour une cuisine ouverte marine en L de taille moyenne avec un évier encastré, un placard à porte shaker, des portes de placard blanches, un plan de travail en quartz, une crédence beige, une crédence en pierre calcaire, un électroménager en acier inoxydable, un sol en bois brun, îlot, un sol beige, un plan de travail marron et un plafond voûté.
Idées déco de cuisines avec une crédence en pierre calcaire et un plafond voûté
1