Idées déco de cuisines avec une crédence en pierre calcaire et un sol en bois brun
Trier par :
Budget
Trier par:Populaires du jour
1 - 20 sur 756 photos

This unassuming Kitchen design offers a simply elegance to the Great Room.
Idée de décoration pour une grande cuisine américaine encastrable champêtre avec des portes de placard blanches, une crédence grise, îlot, un plan de travail en calcaire, une crédence en pierre calcaire, un sol en bois brun, un sol marron et un plan de travail gris.
Idée de décoration pour une grande cuisine américaine encastrable champêtre avec des portes de placard blanches, une crédence grise, îlot, un plan de travail en calcaire, une crédence en pierre calcaire, un sol en bois brun, un sol marron et un plan de travail gris.

The design brief for this project was to create a kitchen befitting an English country cottage. Denim beadboard cabinetry, aged tile, and natural stone countertops provide the feel of timelessness, while the antiqued bronze fixtures and decorative vent hood deliver a sense of bespoke craftsmanship. Efficient use of space planning creates a kitchen that packs a powerful punch into a small footprint. The end result was everything the client hoped for and more, giving them the cottage kitchen of their dreams!

This project was a gut renovation of a loft on Park Ave. South in Manhattan – it’s the personal residence of Andrew Petronio, partner at KA Design Group. Bilotta Senior Designer, Jeff Eakley, has worked with KA Design for 20 years. When it was time for Andrew to do his own kitchen, working with Jeff was a natural choice to bring it to life. Andrew wanted a modern, industrial, European-inspired aesthetic throughout his NYC loft. The allotted kitchen space wasn’t very big; it had to be designed in such a way that it was compact, yet functional, to allow for both plenty of storage and dining. Having an island look out over the living room would be too heavy in the space; instead they opted for a bar height table and added a second tier of cabinets for extra storage above the walls, accessible from the black-lacquer rolling library ladder. The dark finishes were selected to separate the kitchen from the rest of the vibrant, art-filled living area – a mix of dark textured wood and a contrasting smooth metal, all custom-made in Bilotta Collection Cabinetry. The base cabinets and refrigerator section are a horizontal-grained rift cut white oak with an Ebony stain and a wire-brushed finish. The wall cabinets are the focal point – stainless steel with a dark patina that brings out black and gold hues, picked up again in the blackened, brushed gold decorative hardware from H. Theophile. The countertops by Eastern Stone are a smooth Black Absolute; the backsplash is a black textured limestone from Artistic Tile that mimics the finish of the base cabinets. The far corner is all mirrored, elongating the room. They opted for the all black Bertazzoni range and wood appliance panels for a clean, uninterrupted run of cabinets.
Designer: Jeff Eakley with Andrew Petronio partner at KA Design Group. Photographer: Stefan Radtke
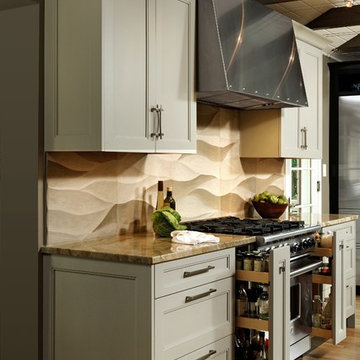
Design by #JGKB in McLean, Virginia.
Photography by Bob Narod.
Réalisation d'une grande cuisine ouverte tradition en L avec un évier encastré, un placard avec porte à panneau encastré, des portes de placard blanches, un plan de travail en granite, une crédence beige, un électroménager en acier inoxydable, un sol en bois brun, îlot et une crédence en pierre calcaire.
Réalisation d'une grande cuisine ouverte tradition en L avec un évier encastré, un placard avec porte à panneau encastré, des portes de placard blanches, un plan de travail en granite, une crédence beige, un électroménager en acier inoxydable, un sol en bois brun, îlot et une crédence en pierre calcaire.
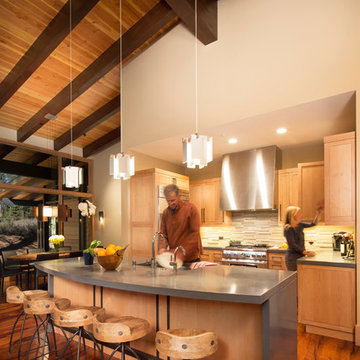
Tom Zikas Photography
Aménagement d'une cuisine contemporaine en U et bois clair de taille moyenne avec un placard à porte shaker, une crédence multicolore, un électroménager en acier inoxydable, un sol en bois brun, îlot et une crédence en pierre calcaire.
Aménagement d'une cuisine contemporaine en U et bois clair de taille moyenne avec un placard à porte shaker, une crédence multicolore, un électroménager en acier inoxydable, un sol en bois brun, îlot et une crédence en pierre calcaire.

BESPOKE
Inspiration pour une cuisine ouverte linéaire design de taille moyenne avec un placard à porte plane, des portes de placard blanches, un sol en bois brun, îlot, un évier intégré, un plan de travail en surface solide, une crédence blanche, une crédence en pierre calcaire, un électroménager en acier inoxydable et un sol marron.
Inspiration pour une cuisine ouverte linéaire design de taille moyenne avec un placard à porte plane, des portes de placard blanches, un sol en bois brun, îlot, un évier intégré, un plan de travail en surface solide, une crédence blanche, une crédence en pierre calcaire, un électroménager en acier inoxydable et un sol marron.
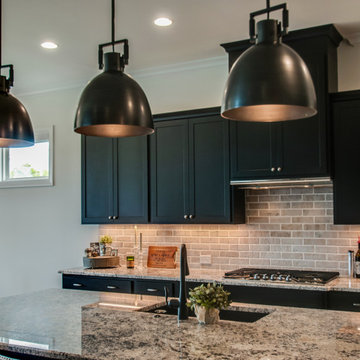
Here is a close up from the kitchen. Who else loves these oversized light fixtures?
Réalisation d'une cuisine américaine tradition de taille moyenne avec un évier encastré, un placard à porte shaker, des portes de placard noires, un plan de travail en granite, une crédence grise, une crédence en pierre calcaire, un électroménager en acier inoxydable, un sol en bois brun, îlot, un sol marron et un plan de travail multicolore.
Réalisation d'une cuisine américaine tradition de taille moyenne avec un évier encastré, un placard à porte shaker, des portes de placard noires, un plan de travail en granite, une crédence grise, une crédence en pierre calcaire, un électroménager en acier inoxydable, un sol en bois brun, îlot, un sol marron et un plan de travail multicolore.
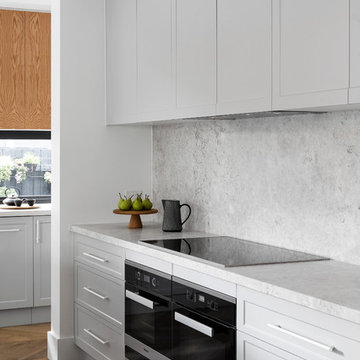
Kitchen
Photo Credit: Dylan Lark Aspect 11
Styling: Bask Interiors
Builder: Hart Builders
Réalisation d'une cuisine ouverte parallèle design avec un évier de ferme, un placard à porte shaker, des portes de placard grises, un plan de travail en calcaire, une crédence grise, une crédence en pierre calcaire, un électroménager noir, un sol en bois brun, îlot, un sol marron et un plan de travail gris.
Réalisation d'une cuisine ouverte parallèle design avec un évier de ferme, un placard à porte shaker, des portes de placard grises, un plan de travail en calcaire, une crédence grise, une crédence en pierre calcaire, un électroménager noir, un sol en bois brun, îlot, un sol marron et un plan de travail gris.
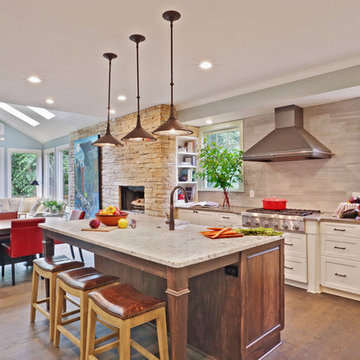
View of kitchen looking back toward seating area.
photo: Tracy Witherspoon
Cette photo montre une grande cuisine ouverte chic en L avec un évier de ferme, un placard à porte shaker, des portes de placard blanches, un plan de travail en quartz modifié, une crédence grise, un électroménager en acier inoxydable, îlot, un sol en bois brun et une crédence en pierre calcaire.
Cette photo montre une grande cuisine ouverte chic en L avec un évier de ferme, un placard à porte shaker, des portes de placard blanches, un plan de travail en quartz modifié, une crédence grise, un électroménager en acier inoxydable, îlot, un sol en bois brun et une crédence en pierre calcaire.

Looking at the kitchen you see wine storage and area for stemware and other essentials of entertaining. The glass doors on the right offer a 6' opening to the covered patio.
Farmhouse sinks in the island & at the window make for a great working area for the kitchen
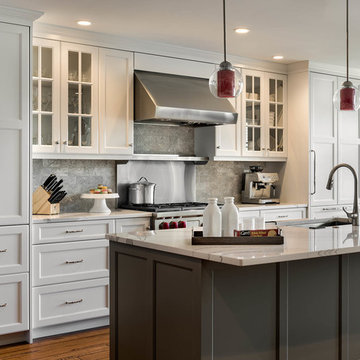
The classic white and gray kitchen offers the chef top of the line appliances, ample work space and serious storage!
photo by Rob Karosis
Collaboration team: CJ Architects; Chinburg Builders and Jon Emond Designs
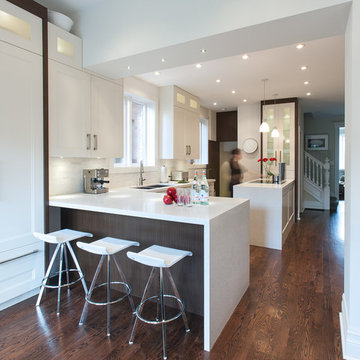
All mill-work is designed, provided and installed by Yorkville Design Centre
Inspiration pour une cuisine ouverte parallèle design avec un placard avec porte à panneau encastré, un évier 2 bacs, des portes de placard blanches, un plan de travail en calcaire, une crédence blanche, un électroménager en acier inoxydable, un sol en bois brun, 2 îlots et une crédence en pierre calcaire.
Inspiration pour une cuisine ouverte parallèle design avec un placard avec porte à panneau encastré, un évier 2 bacs, des portes de placard blanches, un plan de travail en calcaire, une crédence blanche, un électroménager en acier inoxydable, un sol en bois brun, 2 îlots et une crédence en pierre calcaire.
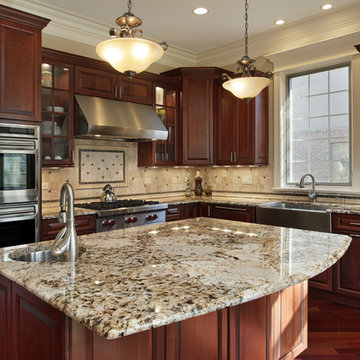
Powered by CABINETWORX
Masterbrand, quartz counter tops, cherry wood cabinets, cherry wood floors, stainless steel appliances, hanging chandelier lights, double stove, natural lighting, open face cabinets, back splash
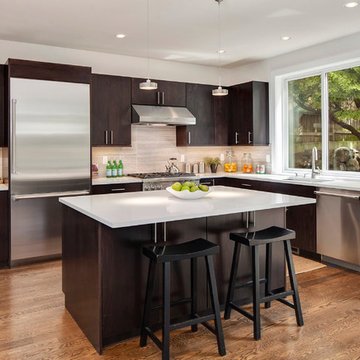
Aménagement d'une cuisine contemporaine en L et bois foncé avec un évier encastré, un placard à porte plane, une crédence beige, un électroménager en acier inoxydable, un sol en bois brun, îlot et une crédence en pierre calcaire.
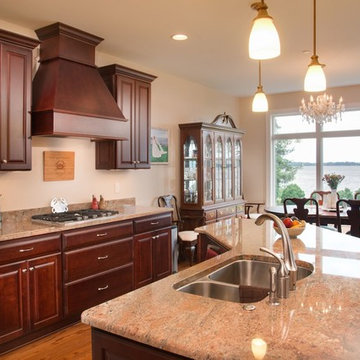
Exemple d'une grande cuisine américaine chic en L et bois foncé avec un évier 2 bacs, un placard avec porte à panneau surélevé, un plan de travail en stratifié, une crédence beige, une crédence en pierre calcaire, un électroménager en acier inoxydable, un sol en bois brun, îlot et un sol marron.

Photo by Bob Greenspan
Inspiration pour une grande cuisine ouverte traditionnelle en L et bois brun avec un électroménager en acier inoxydable, un évier encastré, un placard à porte vitrée, un plan de travail en calcaire, une crédence grise, un sol en bois brun, îlot et une crédence en pierre calcaire.
Inspiration pour une grande cuisine ouverte traditionnelle en L et bois brun avec un électroménager en acier inoxydable, un évier encastré, un placard à porte vitrée, un plan de travail en calcaire, une crédence grise, un sol en bois brun, îlot et une crédence en pierre calcaire.
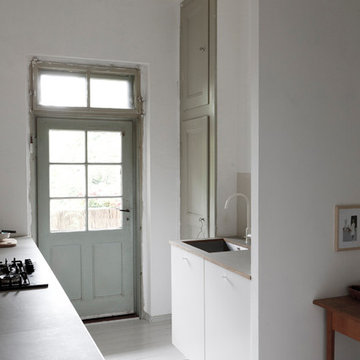
Matthias Hiller / STUDIO OINK
Cette photo montre une petite cuisine parallèle scandinave fermée avec un évier encastré, un placard à porte plane, des portes de placard blanches, une crédence grise, une crédence en pierre calcaire, un électroménager en acier inoxydable, un sol en bois brun, aucun îlot et un sol gris.
Cette photo montre une petite cuisine parallèle scandinave fermée avec un évier encastré, un placard à porte plane, des portes de placard blanches, une crédence grise, une crédence en pierre calcaire, un électroménager en acier inoxydable, un sol en bois brun, aucun îlot et un sol gris.

Another angle.
Cette photo montre une cuisine américaine chic de taille moyenne avec un évier encastré, un placard à porte shaker, des portes de placard noires, un plan de travail en granite, une crédence grise, une crédence en pierre calcaire, un électroménager en acier inoxydable, un sol en bois brun, îlot, un sol marron et un plan de travail multicolore.
Cette photo montre une cuisine américaine chic de taille moyenne avec un évier encastré, un placard à porte shaker, des portes de placard noires, un plan de travail en granite, une crédence grise, une crédence en pierre calcaire, un électroménager en acier inoxydable, un sol en bois brun, îlot, un sol marron et un plan de travail multicolore.

Kitchen
Photo Credit: Martina Gemmola
Styling: Bea + Co and Bask Interiors
Builder: Hart Builders
Cette photo montre une cuisine ouverte parallèle tendance avec un évier de ferme, un placard à porte shaker, des portes de placard grises, un plan de travail en calcaire, une crédence grise, une crédence en pierre calcaire, un électroménager noir, un sol en bois brun, îlot, un sol marron et un plan de travail gris.
Cette photo montre une cuisine ouverte parallèle tendance avec un évier de ferme, un placard à porte shaker, des portes de placard grises, un plan de travail en calcaire, une crédence grise, une crédence en pierre calcaire, un électroménager noir, un sol en bois brun, îlot, un sol marron et un plan de travail gris.
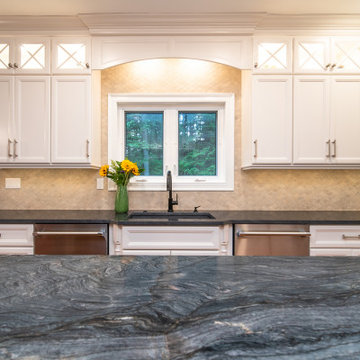
Exemple d'une grande cuisine américaine chic en U avec un évier 1 bac, un placard à porte shaker, des portes de placard blanches, un plan de travail en quartz, une crédence beige, une crédence en pierre calcaire, un électroménager en acier inoxydable, un sol en bois brun, îlot et un plan de travail gris.
Idées déco de cuisines avec une crédence en pierre calcaire et un sol en bois brun
1