Idées déco de cuisines avec une crédence en pierre calcaire
Trier par :
Budget
Trier par:Populaires du jour
141 - 160 sur 3 121 photos

Charter Homes & Neighborhoods, Walden Mechanicsburg PA
Idée de décoration pour une cuisine ouverte tradition en L avec un placard à porte shaker, des portes de placard beiges, une crédence beige et une crédence en pierre calcaire.
Idée de décoration pour une cuisine ouverte tradition en L avec un placard à porte shaker, des portes de placard beiges, une crédence beige et une crédence en pierre calcaire.
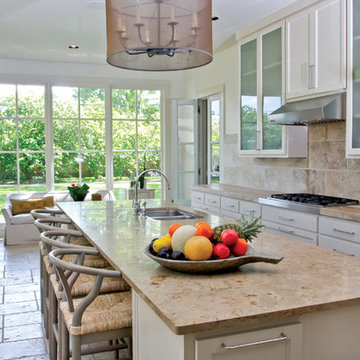
A huge, fun kitchen perfect for casual entertaining of large groups of friends! Photo by Chad Chenier
Cette image montre une cuisine design avec un plan de travail en calcaire et une crédence en pierre calcaire.
Cette image montre une cuisine design avec un plan de travail en calcaire et une crédence en pierre calcaire.

Martin King
Cette photo montre une grande cuisine ouverte méditerranéenne en L avec un évier de ferme, un placard avec porte à panneau encastré, des portes de placard blanches, une crédence beige, un électroménager en acier inoxydable, une crédence en pierre calcaire, un plan de travail en calcaire, un sol en calcaire, un sol beige et îlot.
Cette photo montre une grande cuisine ouverte méditerranéenne en L avec un évier de ferme, un placard avec porte à panneau encastré, des portes de placard blanches, une crédence beige, un électroménager en acier inoxydable, une crédence en pierre calcaire, un plan de travail en calcaire, un sol en calcaire, un sol beige et îlot.
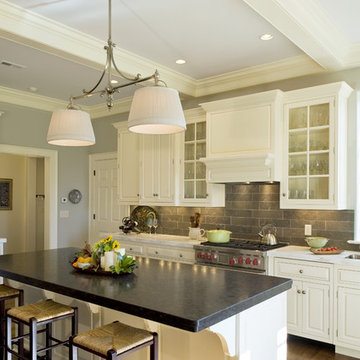
Réalisation d'une cuisine tradition avec un électroménager en acier inoxydable, un évier encastré, un placard avec porte à panneau surélevé, des portes de placard blanches, une crédence grise et une crédence en pierre calcaire.

Narrow Kitchen Concept for Modern Style Design
Inspiration pour une petite cuisine américaine encastrable minimaliste en bois clair avec un placard à porte plane, un plan de travail en béton, une crédence beige, une crédence en pierre calcaire, carreaux de ciment au sol, îlot, un sol gris et un plan de travail beige.
Inspiration pour une petite cuisine américaine encastrable minimaliste en bois clair avec un placard à porte plane, un plan de travail en béton, une crédence beige, une crédence en pierre calcaire, carreaux de ciment au sol, îlot, un sol gris et un plan de travail beige.

This two-toned custom kitchen was designed for our 5-foot client who loves to cook. Although the floorplan stayed the same, she dreamed of having an appropriate-sized cooktop, and top cabinets she could easily access.
We dropped the back wall toekick a few inches allowing her to safely reach and have better use of the burners. To the left, a small waterfall edge in creamy white Caesarstone quartz, transitions into a standard counter height. Below her cooktop, we have larger drawers for pots and pants and spice pull-outs as her cooking zone. As for the backsplash, our client really loved her travertine tile, we kept it and refilled the areas as needed in our new design.
We boosted our total countertop area with a custom-wrapped bookcase to the left of the sink. This also allowed us to bring the island forward. The island and hood are both in the color Miso, a slightly darker stain.
Everything turned out great! If only the fridge would have made it in time. We can thank the magic of photoshop for this back order shipment!

Kitchen
Photo Credit: Martina Gemmola
Styling: Bea + Co and Bask Interiors
Builder: Hart Builders
Cette photo montre une cuisine ouverte parallèle tendance avec un évier de ferme, un placard à porte shaker, des portes de placard grises, un plan de travail en calcaire, une crédence grise, une crédence en pierre calcaire, un électroménager noir, un sol en bois brun, îlot, un sol marron et un plan de travail gris.
Cette photo montre une cuisine ouverte parallèle tendance avec un évier de ferme, un placard à porte shaker, des portes de placard grises, un plan de travail en calcaire, une crédence grise, une crédence en pierre calcaire, un électroménager noir, un sol en bois brun, îlot, un sol marron et un plan de travail gris.

Küche im Dachgeschoss mit angrenzender Dachterasse.
Idée de décoration pour une cuisine américaine linéaire nordique de taille moyenne avec un évier encastré, un placard à porte plane, des portes de placard blanches, un plan de travail en stratifié, une crédence blanche, une crédence en pierre calcaire, un électroménager en acier inoxydable, parquet foncé, îlot, plan de travail noir et un sol beige.
Idée de décoration pour une cuisine américaine linéaire nordique de taille moyenne avec un évier encastré, un placard à porte plane, des portes de placard blanches, un plan de travail en stratifié, une crédence blanche, une crédence en pierre calcaire, un électroménager en acier inoxydable, parquet foncé, îlot, plan de travail noir et un sol beige.

This beautifully designed custom kitchen has everything you need. From the blue cabinetry and detailed woodwork to the marble countertops and black and white tile flooring, it provides an open workspace with ample space to entertain family and friends.
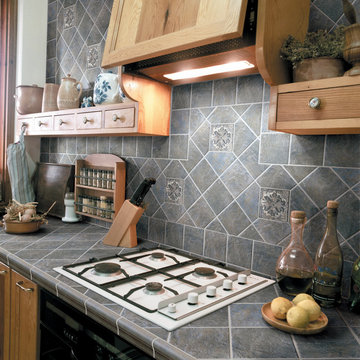
Aménagement d'une cuisine classique de taille moyenne avec un placard à porte plane, des portes de placard marrons, plan de travail carrelé, une crédence grise, une crédence en pierre calcaire et un électroménager noir.
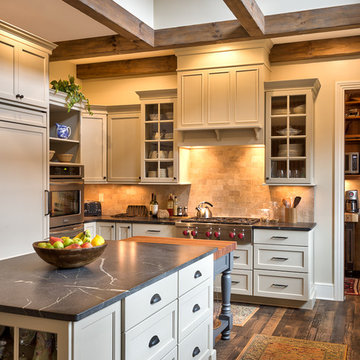
Kevin Meechan Photographer
Inspiration pour une cuisine américaine rustique en L avec un plan de travail en stéatite, 2 îlots, un placard à porte shaker, des portes de placard blanches, une crédence beige, un électroménager en acier inoxydable, parquet foncé, un évier encastré et une crédence en pierre calcaire.
Inspiration pour une cuisine américaine rustique en L avec un plan de travail en stéatite, 2 îlots, un placard à porte shaker, des portes de placard blanches, une crédence beige, un électroménager en acier inoxydable, parquet foncé, un évier encastré et une crédence en pierre calcaire.

Photography: Barry Halkin
Aménagement d'une cuisine américaine parallèle, encastrable et bicolore classique avec un placard à porte affleurante, des portes de placard beiges, un évier encastré, une crédence beige et une crédence en pierre calcaire.
Aménagement d'une cuisine américaine parallèle, encastrable et bicolore classique avec un placard à porte affleurante, des portes de placard beiges, un évier encastré, une crédence beige et une crédence en pierre calcaire.
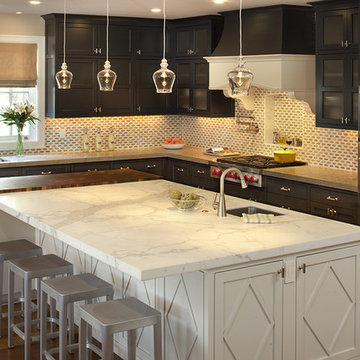
Idée de décoration pour une cuisine tradition en bois foncé avec un électroménager en acier inoxydable, un placard avec porte à panneau encastré, plan de travail en marbre et une crédence en pierre calcaire.

La cuisine ouverte sur le séjour est aménagée avec un ilôt central qui intègre des rangements d’un côté et de l’autre une banquette sur mesure, élément central et design de la pièce à vivre. pièce à vivre. Les éléments hauts sont regroupés sur le côté alors que le mur faisant face à l'îlot privilégie l'épure et le naturel avec ses zelliges et une étagère murale en bois.
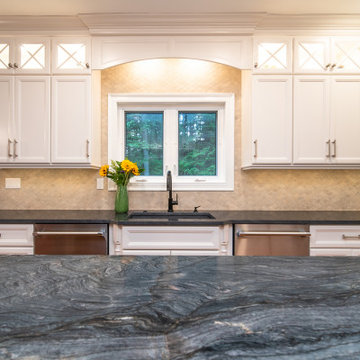
Exemple d'une grande cuisine américaine chic en U avec un évier 1 bac, un placard à porte shaker, des portes de placard blanches, un plan de travail en quartz, une crédence beige, une crédence en pierre calcaire, un électroménager en acier inoxydable, un sol en bois brun, îlot et un plan de travail gris.

Here is an architecturally built house from the early 1970's which was brought into the new century during this complete home remodel by opening up the main living space with two small additions off the back of the house creating a seamless exterior wall, dropping the floor to one level throughout, exposing the post an beam supports, creating main level on-suite, den/office space, refurbishing the existing powder room, adding a butlers pantry, creating an over sized kitchen with 17' island, refurbishing the existing bedrooms and creating a new master bedroom floor plan with walk in closet, adding an upstairs bonus room off an existing porch, remodeling the existing guest bathroom, and creating an in-law suite out of the existing workshop and garden tool room.
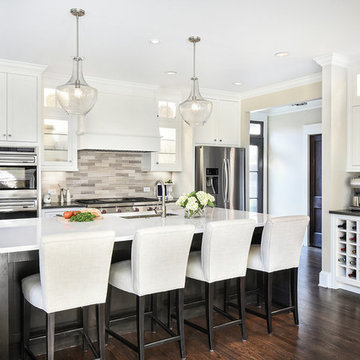
Melodie Hayes
Réalisation d'une grande cuisine tradition avec un évier encastré, des portes de placard blanches, un plan de travail en quartz modifié, un électroménager en acier inoxydable, parquet foncé, îlot, un placard à porte vitrée, une crédence multicolore et une crédence en pierre calcaire.
Réalisation d'une grande cuisine tradition avec un évier encastré, des portes de placard blanches, un plan de travail en quartz modifié, un électroménager en acier inoxydable, parquet foncé, îlot, un placard à porte vitrée, une crédence multicolore et une crédence en pierre calcaire.

Features: Custom Wood Hood with Enkeboll Corbels # CBL-AO0; Dentil Moulding; Wine Rack; Custom Island with Enkeboll Corbels # CBL-AMI; Beadboard; Cherry Wood Appliance Panels; Fluted Pilasters
Cabinets: Honey Brook Custom Cabinets in Cherry Wood with Nutmeg Finish; New Canaan Beaded Flush Inset Door Style
Countertops: 3cm Roman Gold Granite with Waterfall Edge
Photographs by Apertures, Inc.

Idée de décoration pour une grande cuisine chalet en L et bois brun avec un évier de ferme, un plan de travail en calcaire, une crédence en pierre calcaire, un électroménager en acier inoxydable, un sol en bois brun, îlot, un sol marron, un placard à porte shaker, une crédence noire et plan de travail noir.

Location: Silver Lake, Los Angeles, CA, USA
A lovely small one story bungalow in the arts and craft style was the original house.
An addition of an entire second story and a portion to the back of the house to accommodate a growing family, for a 4 bedroom 3 bath new house family room and music room.
The owners a young couple from central and South America, are movie producers
The addition was a challenging one since we had to preserve the existing kitchen from a previous remodel and the old and beautiful original 1901 living room.
The stair case was inserted in one of the former bedrooms to access the new second floor.
The beam structure shown in the stair case and the master bedroom are indeed the structure of the roof exposed for more drama and higher ceilings.
The interiors where a collaboration with the owner who had a good idea of what she wanted.
Juan Felipe Goldstein Design Co.
Photographed by:
Claudio Santini Photography
12915 Greene Avenue
Los Angeles CA 90066
Mobile 310 210 7919
Office 310 578 7919
info@claudiosantini.com
www.claudiosantini.com
Idées déco de cuisines avec une crédence en pierre calcaire
8