Idées déco de cuisines avec une crédence en pierre calcaire
Trier par :
Budget
Trier par:Populaires du jour
41 - 60 sur 3 121 photos

Chris Snook
Exemple d'une cuisine américaine tendance avec un placard à porte plane, des portes de placard blanches, un plan de travail en calcaire, une crédence blanche, une crédence en pierre calcaire, un électroménager noir, îlot, un plan de travail blanc et un évier encastré.
Exemple d'une cuisine américaine tendance avec un placard à porte plane, des portes de placard blanches, un plan de travail en calcaire, une crédence blanche, une crédence en pierre calcaire, un électroménager noir, îlot, un plan de travail blanc et un évier encastré.

Aménagement d'une petite cuisine ouverte parallèle et encastrable contemporaine avec un évier encastré, un placard à porte plane, des portes de placard beiges, un plan de travail en quartz modifié, une crédence marron, une crédence en pierre calcaire, sol en stratifié, aucun îlot et un sol marron.

Cette photo montre une très grande cuisine ouverte méditerranéenne en U et bois foncé avec un évier de ferme, un placard avec porte à panneau surélevé, un plan de travail en granite, une crédence beige, une crédence en pierre calcaire, un électroménager en acier inoxydable, un sol en calcaire, îlot, un sol beige, un plan de travail beige et poutres apparentes.
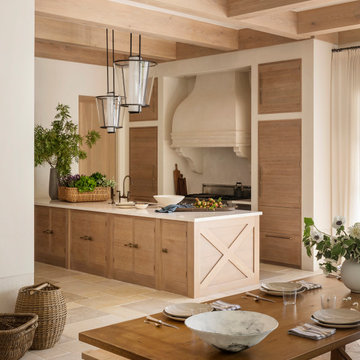
Cette image montre une cuisine américaine avec un plan de travail en calcaire, une crédence en pierre calcaire, un électroménager en acier inoxydable, un sol en calcaire, îlot et poutres apparentes.

Idées déco pour une petite cuisine ouverte contemporaine en U avec un évier 1 bac, un placard à porte plane, des portes de placard blanches, un plan de travail en calcaire, une crédence beige, une crédence en pierre calcaire, un électroménager blanc, parquet clair, une péninsule et un plan de travail beige.

This project was a gut renovation of a loft on Park Ave. South in Manhattan – it’s the personal residence of Andrew Petronio, partner at KA Design Group. Bilotta Senior Designer, Jeff Eakley, has worked with KA Design for 20 years. When it was time for Andrew to do his own kitchen, working with Jeff was a natural choice to bring it to life. Andrew wanted a modern, industrial, European-inspired aesthetic throughout his NYC loft. The allotted kitchen space wasn’t very big; it had to be designed in such a way that it was compact, yet functional, to allow for both plenty of storage and dining. Having an island look out over the living room would be too heavy in the space; instead they opted for a bar height table and added a second tier of cabinets for extra storage above the walls, accessible from the black-lacquer rolling library ladder. The dark finishes were selected to separate the kitchen from the rest of the vibrant, art-filled living area – a mix of dark textured wood and a contrasting smooth metal, all custom-made in Bilotta Collection Cabinetry. The base cabinets and refrigerator section are a horizontal-grained rift cut white oak with an Ebony stain and a wire-brushed finish. The wall cabinets are the focal point – stainless steel with a dark patina that brings out black and gold hues, picked up again in the blackened, brushed gold decorative hardware from H. Theophile. The countertops by Eastern Stone are a smooth Black Absolute; the backsplash is a black textured limestone from Artistic Tile that mimics the finish of the base cabinets. The far corner is all mirrored, elongating the room. They opted for the all black Bertazzoni range and wood appliance panels for a clean, uninterrupted run of cabinets.
Designer: Jeff Eakley with Andrew Petronio partner at KA Design Group. Photographer: Stefan Radtke

Kitchen
Photo Credit: Martina Gemmola
Styling: Bea + Co and Bask Interiors
Builder: Hart Builders
Cette photo montre une cuisine ouverte parallèle tendance avec un évier de ferme, un placard à porte shaker, des portes de placard grises, un plan de travail en calcaire, une crédence grise, une crédence en pierre calcaire, un électroménager noir, un sol en bois brun, îlot, un sol marron et un plan de travail gris.
Cette photo montre une cuisine ouverte parallèle tendance avec un évier de ferme, un placard à porte shaker, des portes de placard grises, un plan de travail en calcaire, une crédence grise, une crédence en pierre calcaire, un électroménager noir, un sol en bois brun, îlot, un sol marron et un plan de travail gris.

Miralis Upper Cabinets: "Similacquer"
Slab Door- High Gloss
Color: Milk Shake
Door profile D3511 - all hinges are soft close.
Miralis Base and Tall cabinets
panels for dishwasher and refrigerator in Slab Veneer Color: Walnut N-500 Natural Lacquer 35 degree sheen.
Countertop: Slab of White Macaubas.
Appliances by Bosch.

Another view of the custom dowel dish racks. Rusty Reniers
Cette image montre une cuisine américaine encastrable traditionnelle en L et bois clair de taille moyenne avec un évier de ferme, un placard à porte affleurante, plan de travail carrelé, une crédence beige, une crédence en pierre calcaire, un sol en travertin, îlot, un sol beige et un plan de travail beige.
Cette image montre une cuisine américaine encastrable traditionnelle en L et bois clair de taille moyenne avec un évier de ferme, un placard à porte affleurante, plan de travail carrelé, une crédence beige, une crédence en pierre calcaire, un sol en travertin, îlot, un sol beige et un plan de travail beige.
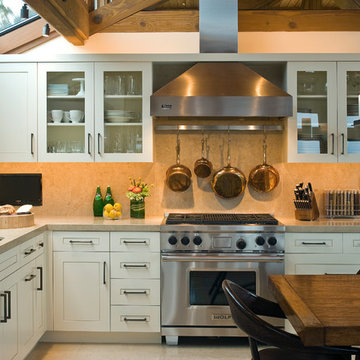
Photography: Robert Vente
Aménagement d'une cuisine bord de mer avec un placard à porte vitrée, un électroménager en acier inoxydable et une crédence en pierre calcaire.
Aménagement d'une cuisine bord de mer avec un placard à porte vitrée, un électroménager en acier inoxydable et une crédence en pierre calcaire.
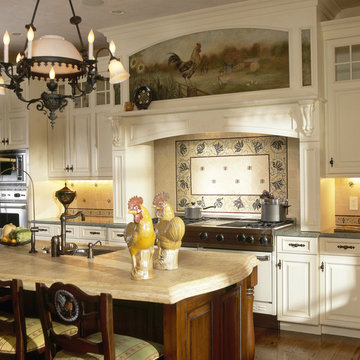
Antique light fixture and roosters from Robin Baron Collection
Inspiration pour une cuisine victorienne avec un plan de travail en calcaire et une crédence en pierre calcaire.
Inspiration pour une cuisine victorienne avec un plan de travail en calcaire et une crédence en pierre calcaire.

Photography: Barry Halkin
Aménagement d'une cuisine américaine parallèle, encastrable et bicolore classique avec un placard à porte affleurante, des portes de placard beiges, un évier encastré, une crédence beige et une crédence en pierre calcaire.
Aménagement d'une cuisine américaine parallèle, encastrable et bicolore classique avec un placard à porte affleurante, des portes de placard beiges, un évier encastré, une crédence beige et une crédence en pierre calcaire.
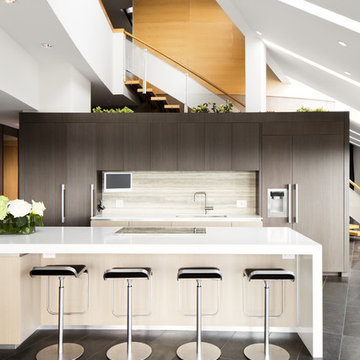
Exemple d'une cuisine parallèle tendance en bois foncé avec un placard à porte plane et une crédence en pierre calcaire.

Location: Silver Lake, Los Angeles, CA, USA
A lovely small one story bungalow in the arts and craft style was the original house.
An addition of an entire second story and a portion to the back of the house to accommodate a growing family, for a 4 bedroom 3 bath new house family room and music room.
The owners a young couple from central and South America, are movie producers
The addition was a challenging one since we had to preserve the existing kitchen from a previous remodel and the old and beautiful original 1901 living room.
The stair case was inserted in one of the former bedrooms to access the new second floor.
The beam structure shown in the stair case and the master bedroom are indeed the structure of the roof exposed for more drama and higher ceilings.
The interiors where a collaboration with the owner who had a good idea of what she wanted.
Juan Felipe Goldstein Design Co.
Photographed by:
Claudio Santini Photography
12915 Greene Avenue
Los Angeles CA 90066
Mobile 310 210 7919
Office 310 578 7919
info@claudiosantini.com
www.claudiosantini.com

BESPOKE
Inspiration pour une cuisine ouverte linéaire design de taille moyenne avec un placard à porte plane, des portes de placard blanches, un sol en bois brun, îlot, un évier intégré, un plan de travail en surface solide, une crédence blanche, une crédence en pierre calcaire, un électroménager en acier inoxydable et un sol marron.
Inspiration pour une cuisine ouverte linéaire design de taille moyenne avec un placard à porte plane, des portes de placard blanches, un sol en bois brun, îlot, un évier intégré, un plan de travail en surface solide, une crédence blanche, une crédence en pierre calcaire, un électroménager en acier inoxydable et un sol marron.

Kitchen with Walnut cabinets, Black Mist Granite counters, and Limestone tile backsplash.
Cette image montre une petite cuisine américaine design en U avec un évier 1 bac, un placard à porte plane, des portes de placard marrons, un plan de travail en granite, une crédence grise, une crédence en pierre calcaire, un électroménager en acier inoxydable, un sol en carrelage de porcelaine, îlot, un sol beige et plan de travail noir.
Cette image montre une petite cuisine américaine design en U avec un évier 1 bac, un placard à porte plane, des portes de placard marrons, un plan de travail en granite, une crédence grise, une crédence en pierre calcaire, un électroménager en acier inoxydable, un sol en carrelage de porcelaine, îlot, un sol beige et plan de travail noir.
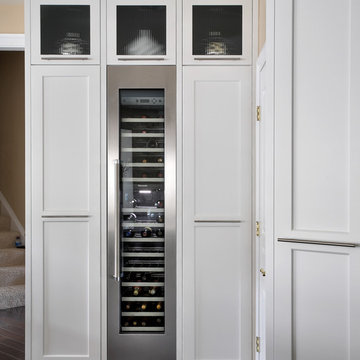
Olson Photographic, LLC
Idée de décoration pour une grande cuisine américaine design en U avec un évier encastré, un placard à porte shaker, des portes de placard blanches, plan de travail en marbre, une crédence blanche, un électroménager en acier inoxydable, parquet foncé, îlot et une crédence en pierre calcaire.
Idée de décoration pour une grande cuisine américaine design en U avec un évier encastré, un placard à porte shaker, des portes de placard blanches, plan de travail en marbre, une crédence blanche, un électroménager en acier inoxydable, parquet foncé, îlot et une crédence en pierre calcaire.

Bespoke kitchen larder within open plan kitchen design. Oak veneer interiors, drawers at lower level and spice racks in the doors.
Idées déco pour une très grande cuisine ouverte parallèle moderne en bois clair avec un évier posé, un placard à porte plane, plan de travail en marbre, une crédence blanche, une crédence en pierre calcaire, un électroménager noir, un sol en carrelage de porcelaine, îlot, un sol gris et un plan de travail blanc.
Idées déco pour une très grande cuisine ouverte parallèle moderne en bois clair avec un évier posé, un placard à porte plane, plan de travail en marbre, une crédence blanche, une crédence en pierre calcaire, un électroménager noir, un sol en carrelage de porcelaine, îlot, un sol gris et un plan de travail blanc.
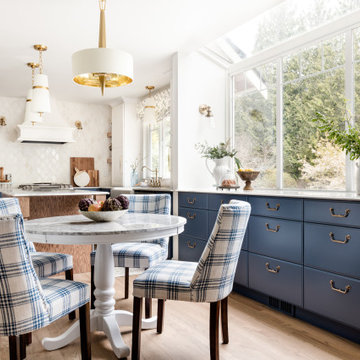
The design brief for this project was to create a kitchen befitting an English country cottage. Denim beadboard cabinetry, aged tile, and natural stone countertops provide the feel of timelessness, while the antiqued bronze fixtures and decorative vent hood deliver a sense of bespoke craftsmanship. Efficient use of space planning creates a kitchen that packs a powerful punch into a small footprint. The end result was everything the client hoped for and more, giving them the cottage kitchen of their dreams!

Photo by Roehner + Ryan
Idées déco pour une cuisine ouverte parallèle et encastrable campagne en bois clair avec un évier encastré, un placard à porte plane, un plan de travail en quartz modifié, une crédence blanche, une crédence en pierre calcaire, sol en béton ciré, îlot, un sol gris, un plan de travail blanc et un plafond voûté.
Idées déco pour une cuisine ouverte parallèle et encastrable campagne en bois clair avec un évier encastré, un placard à porte plane, un plan de travail en quartz modifié, une crédence blanche, une crédence en pierre calcaire, sol en béton ciré, îlot, un sol gris, un plan de travail blanc et un plafond voûté.
Idées déco de cuisines avec une crédence en pierre calcaire
3