Idées déco de cuisines avec une crédence en quartz modifié et un électroménager de couleur
Trier par :
Budget
Trier par:Populaires du jour
1 - 20 sur 228 photos
1 sur 3

Idée de décoration pour une cuisine américaine design avec un évier 1 bac, un placard à porte persienne, des portes de placards vertess, un plan de travail en stéatite, une crédence grise, une crédence en quartz modifié, un électroménager de couleur, un sol en terrazzo, îlot, un sol multicolore, un plan de travail gris et un plafond voûté.
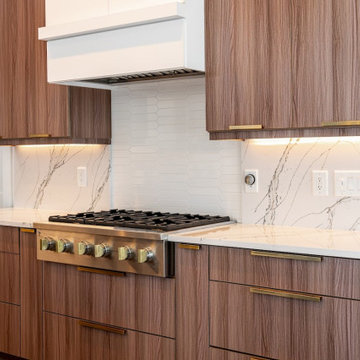
Exemple d'une grande arrière-cuisine tendance en U et bois clair avec un placard à porte plane, un plan de travail en quartz modifié, une crédence blanche, une crédence en quartz modifié, un électroménager de couleur et îlot.
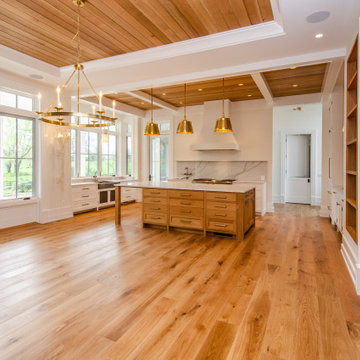
Cette photo montre une très grande cuisine nature en bois clair avec un placard à porte shaker, un plan de travail en quartz modifié, une crédence blanche, une crédence en quartz modifié, un électroménager de couleur, parquet clair, îlot, un plan de travail blanc et un plafond à caissons.

Idées déco pour une grande cuisine américaine moderne en U avec un évier intégré, un placard à porte plane, des portes de placard beiges, un plan de travail en surface solide, une crédence beige, une crédence en quartz modifié, un électroménager de couleur, un sol en carrelage de porcelaine, îlot, un sol blanc et un plan de travail beige.
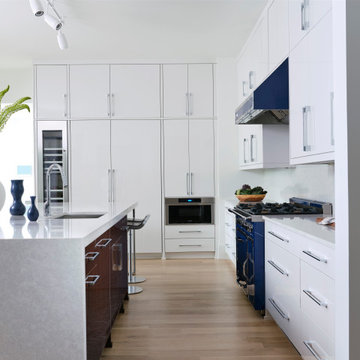
Interior Design by j witzel interior design
Photography by Mali Azima
Réalisation d'une grande cuisine design en L fermée avec un évier 1 bac, un placard à porte plane, des portes de placard blanches, un plan de travail en quartz modifié, une crédence grise, une crédence en quartz modifié, un électroménager de couleur, parquet clair, îlot et un plan de travail gris.
Réalisation d'une grande cuisine design en L fermée avec un évier 1 bac, un placard à porte plane, des portes de placard blanches, un plan de travail en quartz modifié, une crédence grise, une crédence en quartz modifié, un électroménager de couleur, parquet clair, îlot et un plan de travail gris.
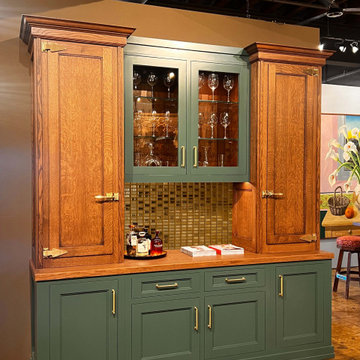
If you're looking for inspiration, we invite you to visit our showroom where you can explore our new kitchen displays. New designs, materials, lighting and accessories, along with our trademark hand carved kitchens, custom interiors and furniture. We are here to help you make the right choices and help you with your project. Our team will guide you through the design-build process in its entirety, from the preliminary design to the complete installation.
WL Kitchen & Home Showroom:
100 US Highway 46 E, Lodi, NJ, 07644.
Visit our showroom photo gallery in
wlkitchenandhome.com
.
.
.
.
#kitchenstore #kitchenshowroom #furnitureshowroom #kitchendesigner #customkitchen #traditionalkitchen #traditionaldesign #modernkitchen #moderndesign #newjerseykitchens #newyorkkitchens #dreamkitchen #customfurniture #custompulls #customknobs #kitchencontractor #luxurykitchens #luxurydesign #residentialdesign #furnituredesign #furnituremaker #kitcheninspo #bespokedesign #kitchenremodel #islandcabinet #handcarved #kitchenhoods #homeinteriors #woodwork #woodworkstore
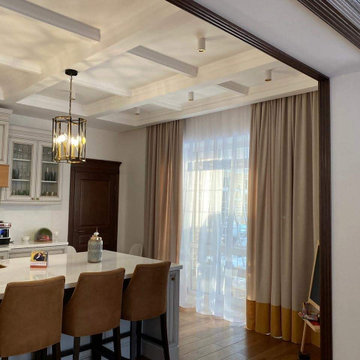
Réalisation d'une grande cuisine américaine blanche et bois champêtre en L avec un évier encastré, un placard avec porte à panneau surélevé, des portes de placard grises, un plan de travail en surface solide, une crédence blanche, une crédence en quartz modifié, un électroménager de couleur, un sol en bois brun, îlot, un sol marron, un plan de travail blanc et poutres apparentes.
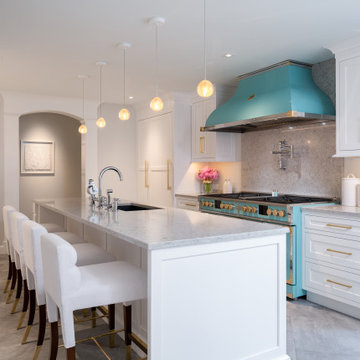
The objective of this luxury kitchen renovation was to transform a 30-year-old, closed off kitchen into a brighter, more contemporary working triangle with excellent storage space. We worked closely with our clients to create a plan for better flow and a more sophisticated ambiance for entertaining. For this renovation we added an island to an open floor plan, utilized luxury appliance, and added direct access to the outdoor patio space resulting in a stunning transformation that exceeded or clients’ expectations.
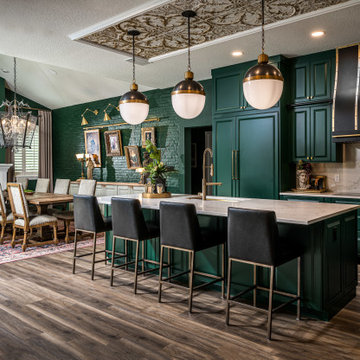
Complete Kitchen Renovation
Inspiration pour une cuisine ouverte bohème en L de taille moyenne avec un évier encastré, un placard avec porte à panneau surélevé, des portes de placards vertess, un plan de travail en quartz modifié, une crédence blanche, une crédence en quartz modifié, un électroménager de couleur, un sol en vinyl, îlot, un sol beige, un plan de travail blanc et un plafond décaissé.
Inspiration pour une cuisine ouverte bohème en L de taille moyenne avec un évier encastré, un placard avec porte à panneau surélevé, des portes de placards vertess, un plan de travail en quartz modifié, une crédence blanche, une crédence en quartz modifié, un électroménager de couleur, un sol en vinyl, îlot, un sol beige, un plan de travail blanc et un plafond décaissé.
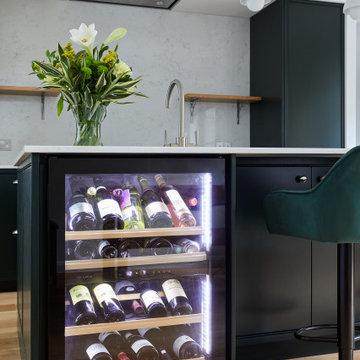
This client in Greenwich wanted a compact practical kitchen in an open plan kitchen diner. The result is this simple yet beautiful hand painted bespoke kitchen.
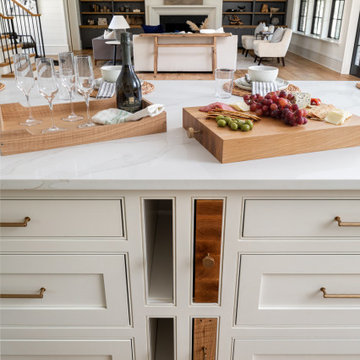
In this kitchen, you'll find a beautiful classic white kitchen with a monochromatic color palette for the cabinets and appliances. The pristine white cabinets and appliances create a clean and timeless look, while the monochromatic scheme adds a touch of elegance. We also incorporated folding windows above the sink allowing a pass-through from the indoor kitchen to the outdoor kitchen.
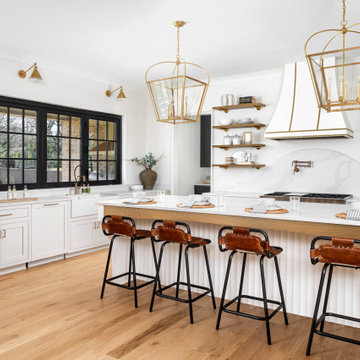
In this kitchen, you'll find a beautiful classic white kitchen with a monochromatic color palette for the cabinets and appliances. The pristine white cabinets and appliances create a clean and timeless look, while the monochromatic scheme adds a touch of elegance. We also incorporated folding windows above the sink allowing a pass-through from the indoor kitchen to the outdoor kitchen.
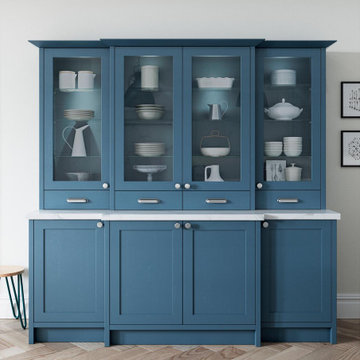
Glazed dresser unit painted Airforce blue. 30mm Calacatta quartz worktop. Brushed nickel knob and cup handles.
Inspiration pour une grande cuisine américaine parallèle design avec un évier encastré, un placard à porte shaker, des portes de placard beiges, un plan de travail en bois, une crédence blanche, une crédence en quartz modifié, un électroménager de couleur, un sol en bois brun, îlot, un sol marron et un plan de travail marron.
Inspiration pour une grande cuisine américaine parallèle design avec un évier encastré, un placard à porte shaker, des portes de placard beiges, un plan de travail en bois, une crédence blanche, une crédence en quartz modifié, un électroménager de couleur, un sol en bois brun, îlot, un sol marron et un plan de travail marron.
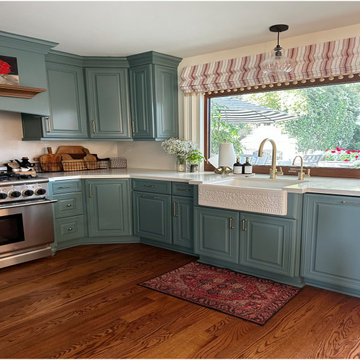
Traditional cabinets were painted and new countertop + backsplash replaced the outdated granite and tile backsplash, creating a fresh approach to the design.
A striped canvas shade provides a bit of whimsy and nod to this coastal Del Mar home.
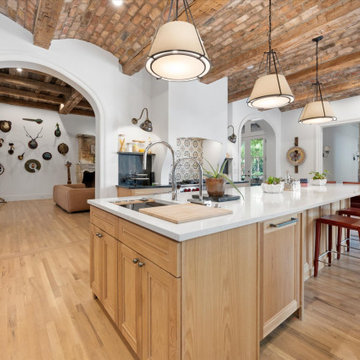
Cette photo montre une cuisine méditerranéenne en U et bois clair fermée avec un évier de ferme, un placard à porte shaker, un plan de travail en quartz modifié, une crédence noire, une crédence en quartz modifié, un électroménager de couleur, parquet clair, îlot, un sol marron, un plan de travail blanc et poutres apparentes.

Cette image montre une petite cuisine américaine design en U avec un évier 2 bacs, un placard à porte shaker, des portes de placard grises, un plan de travail en quartz modifié, une crédence blanche, une crédence en quartz modifié, un électroménager de couleur, un sol en carrelage de porcelaine, aucun îlot, un sol bleu et un plan de travail blanc.
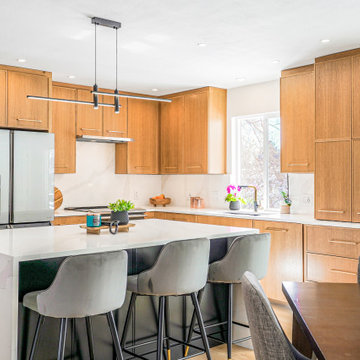
Even small kitchens can be breathtaking. This renovation in Littleton features a mid-century modern aesthetic, with rift-cut oak cabinets, waterfall edge countertops, and sleek cabinet pulls. Previously enclosed by walls, the refreshed kitchen is now open, airy, and inviting.
David Bradley - Summit door style, Pecan finish on Rift-Cut Oak / Tricorn Black paint on center island.
Design by Paul Lintault, BKC Kitchen and Bath.
RangeFinder Photography
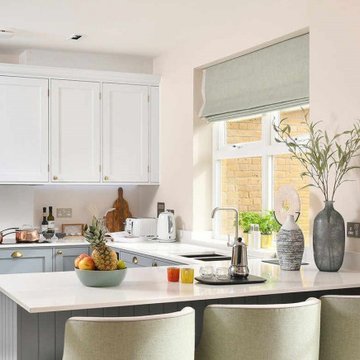
Kitchen worktops in Compac Luna Quartz 20mm thickness in a polished finish for a contemporary apartment in London
Exemple d'une petite cuisine ouverte tendance en U avec un évier encastré, un placard à porte shaker, des portes de placard bleues, un plan de travail en quartz, une crédence blanche, une crédence en quartz modifié, un électroménager de couleur, un sol en bois brun, une péninsule, un sol beige, un plan de travail blanc et un plafond décaissé.
Exemple d'une petite cuisine ouverte tendance en U avec un évier encastré, un placard à porte shaker, des portes de placard bleues, un plan de travail en quartz, une crédence blanche, une crédence en quartz modifié, un électroménager de couleur, un sol en bois brun, une péninsule, un sol beige, un plan de travail blanc et un plafond décaissé.
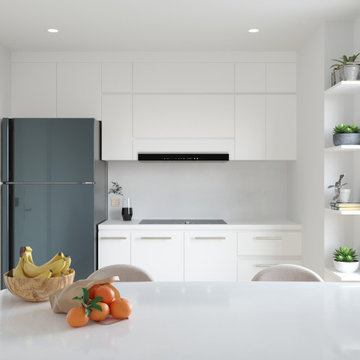
Kitchen application with Vicostone Thasos quartz used to for the kitchen island, countertops and backsplash.
Réalisation d'une cuisine américaine minimaliste de taille moyenne avec un placard à porte plane, des portes de placard blanches, un plan de travail en quartz modifié, une crédence blanche, une crédence en quartz modifié, un électroménager de couleur, îlot et un plan de travail blanc.
Réalisation d'une cuisine américaine minimaliste de taille moyenne avec un placard à porte plane, des portes de placard blanches, un plan de travail en quartz modifié, une crédence blanche, une crédence en quartz modifié, un électroménager de couleur, îlot et un plan de travail blanc.
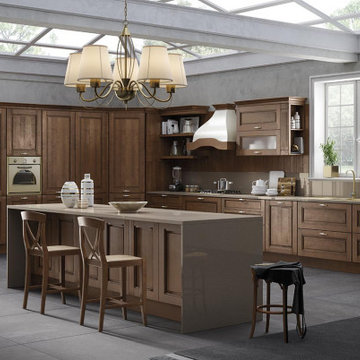
Exemple d'une grande cuisine américaine nature en L et bois brun avec un évier encastré, un placard avec porte à panneau surélevé, un plan de travail en bois, une crédence beige, une crédence en quartz modifié, un électroménager de couleur, un sol en carrelage de porcelaine, îlot, un sol gris, un plan de travail beige et un plafond à caissons.
Idées déco de cuisines avec une crédence en quartz modifié et un électroménager de couleur
1