Idées déco de cuisines avec une crédence en quartz modifié et un plafond en papier peint
Trier par :
Budget
Trier par:Populaires du jour
1 - 20 sur 102 photos
1 sur 3

Main Line Kitchen Design’s unique business model allows our customers to work with the most experienced designers and get the most competitive kitchen cabinet pricing..
.
How can Main Line Kitchen Design offer both the best kitchen designs along with the most competitive kitchen cabinet pricing? Our expert kitchen designers meet customers by appointment only in our offices, instead of a large showroom open to the general public. We display the cabinet lines we sell under glass countertops so customers can see how our cabinetry is constructed. Customers can view hundreds of sample doors and and sample finishes and see 3d renderings of their future kitchen on flat screen TV’s. But we do not waste our time or our customers money on showroom extras that are not essential. Nor are we available to assist people who want to stop in and browse. We pass our savings onto our customers and concentrate on what matters most. Designing great kitchens!

Cette photo montre une cuisine américaine linéaire, encastrable et grise et blanche tendance de taille moyenne avec un évier 1 bac, un placard à porte plane, des portes de placard grises, un plan de travail en quartz modifié, une crédence grise, une crédence en quartz modifié, un sol en vinyl, aucun îlot, un sol beige, un plan de travail blanc et un plafond en papier peint.

Contemporary Apartment Renovation in Westminster, London - Matt Finish Kitchen Silestone Worktops
Cette photo montre une petite cuisine ouverte linéaire tendance avec un évier intégré, un placard à porte plane, des portes de placard blanches, un plan de travail en surface solide, une crédence blanche, une crédence en quartz modifié, un électroménager en acier inoxydable, un sol en bois brun, aucun îlot, un sol jaune, un plan de travail blanc et un plafond en papier peint.
Cette photo montre une petite cuisine ouverte linéaire tendance avec un évier intégré, un placard à porte plane, des portes de placard blanches, un plan de travail en surface solide, une crédence blanche, une crédence en quartz modifié, un électroménager en acier inoxydable, un sol en bois brun, aucun îlot, un sol jaune, un plan de travail blanc et un plafond en papier peint.
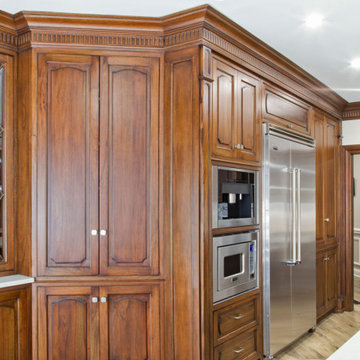
Custom hand carved classic black and brown kitchen.
Visit our showroom !
100 Route 46 E. Lodi NJ 07644
Cette photo montre une grande cuisine américaine blanche et bois chic en U et bois brun avec un évier posé, un placard à porte shaker, un plan de travail en quartz modifié, une crédence blanche, une crédence en quartz modifié, un électroménager en acier inoxydable, parquet clair, îlot, un sol marron, un plan de travail blanc et un plafond en papier peint.
Cette photo montre une grande cuisine américaine blanche et bois chic en U et bois brun avec un évier posé, un placard à porte shaker, un plan de travail en quartz modifié, une crédence blanche, une crédence en quartz modifié, un électroménager en acier inoxydable, parquet clair, îlot, un sol marron, un plan de travail blanc et un plafond en papier peint.
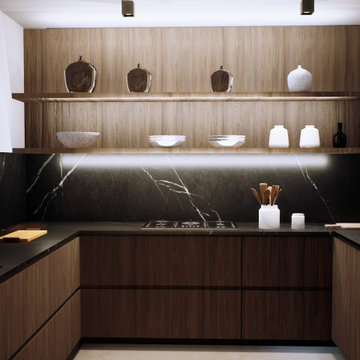
Exemple d'une cuisine ouverte tendance en U et bois foncé avec un évier encastré, un placard à porte plane, un plan de travail en quartz modifié, une crédence noire, une crédence en quartz modifié, un électroménager en acier inoxydable, sol en béton ciré, une péninsule, un sol gris, plan de travail noir et un plafond en papier peint.
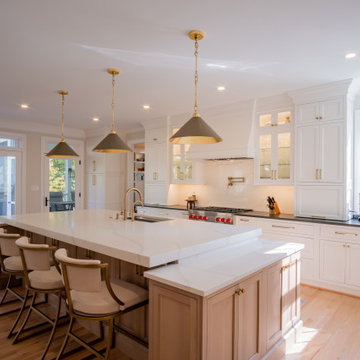
Main Line Kitchen Design’s unique business model allows our customers to work with the most experienced designers and get the most competitive kitchen cabinet pricing..
.
How can Main Line Kitchen Design offer both the best kitchen designs along with the most competitive kitchen cabinet pricing? Our expert kitchen designers meet customers by appointment only in our offices, instead of a large showroom open to the general public. We display the cabinet lines we sell under glass countertops so customers can see how our cabinetry is constructed. Customers can view hundreds of sample doors and and sample finishes and see 3d renderings of their future kitchen on flat screen TV’s. But we do not waste our time or our customers money on showroom extras that are not essential. Nor are we available to assist people who want to stop in and browse. We pass our savings onto our customers and concentrate on what matters most. Designing great kitchens!
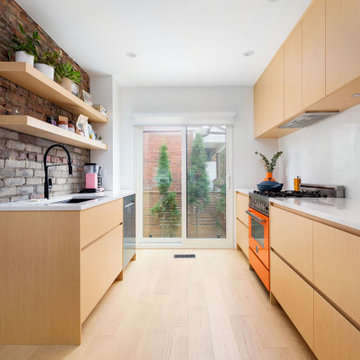
White oak kitchen cabinets in Toronto
Idées déco pour une cuisine parallèle moderne de taille moyenne avec un évier encastré, un placard à porte plane, des portes de placard beiges, un plan de travail en quartz modifié, une crédence blanche, une crédence en quartz modifié, un électroménager en acier inoxydable, parquet clair, aucun îlot, un sol beige, un plan de travail blanc et un plafond en papier peint.
Idées déco pour une cuisine parallèle moderne de taille moyenne avec un évier encastré, un placard à porte plane, des portes de placard beiges, un plan de travail en quartz modifié, une crédence blanche, une crédence en quartz modifié, un électroménager en acier inoxydable, parquet clair, aucun îlot, un sol beige, un plan de travail blanc et un plafond en papier peint.
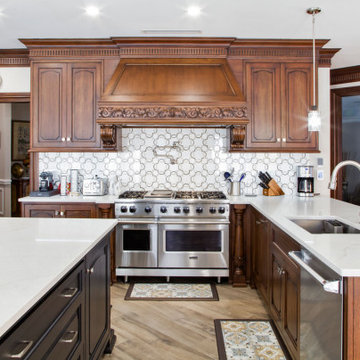
Custom hand carved classic black and brown kitchen.
Visit our showroom !
100 Route 46 E. Lodi NJ 07644
Réalisation d'une grande cuisine américaine blanche et bois tradition en U et bois brun avec un évier posé, un placard à porte shaker, un plan de travail en quartz modifié, une crédence blanche, une crédence en quartz modifié, un électroménager en acier inoxydable, parquet clair, îlot, un sol marron, un plan de travail blanc et un plafond en papier peint.
Réalisation d'une grande cuisine américaine blanche et bois tradition en U et bois brun avec un évier posé, un placard à porte shaker, un plan de travail en quartz modifié, une crédence blanche, une crédence en quartz modifié, un électroménager en acier inoxydable, parquet clair, îlot, un sol marron, un plan de travail blanc et un plafond en papier peint.
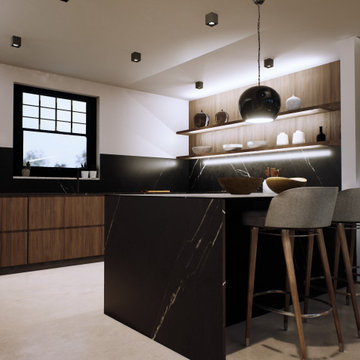
Inspiration pour une cuisine ouverte design en U et bois foncé avec un évier encastré, un placard à porte plane, un plan de travail en quartz modifié, une crédence noire, une crédence en quartz modifié, un électroménager en acier inoxydable, sol en béton ciré, une péninsule, un sol gris, plan de travail noir et un plafond en papier peint.
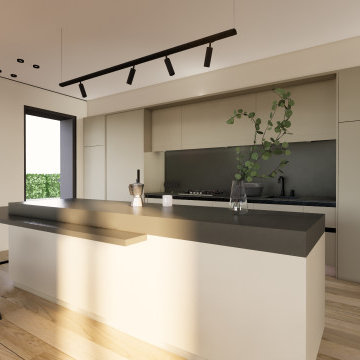
Cocina con isla tonos grises. Isla con mesa para desayuno, mueble con puertas integradas. Lámpara de diseño minimalista.
Aménagement d'une cuisine ouverte linéaire, encastrable et grise et noire contemporaine de taille moyenne avec un évier posé, un placard à porte plane, des portes de placard grises, un plan de travail en quartz modifié, une crédence grise, une crédence en quartz modifié, un sol en bois brun, îlot, un sol marron, un plan de travail gris et un plafond en papier peint.
Aménagement d'une cuisine ouverte linéaire, encastrable et grise et noire contemporaine de taille moyenne avec un évier posé, un placard à porte plane, des portes de placard grises, un plan de travail en quartz modifié, une crédence grise, une crédence en quartz modifié, un sol en bois brun, îlot, un sol marron, un plan de travail gris et un plafond en papier peint.
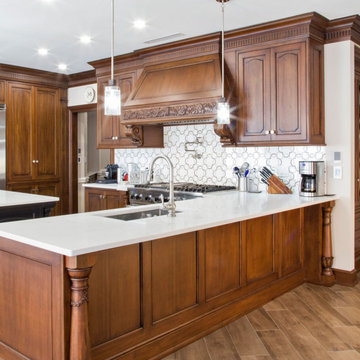
Custom hand carved classic black and brown kitchen.
Visit our showroom !
100 Route 46 E. Lodi NJ 07644
Exemple d'une grande cuisine américaine blanche et bois chic en U et bois brun avec un évier posé, un placard à porte shaker, un plan de travail en quartz modifié, une crédence blanche, une crédence en quartz modifié, un électroménager en acier inoxydable, parquet clair, îlot, un sol marron, un plan de travail blanc et un plafond en papier peint.
Exemple d'une grande cuisine américaine blanche et bois chic en U et bois brun avec un évier posé, un placard à porte shaker, un plan de travail en quartz modifié, une crédence blanche, une crédence en quartz modifié, un électroménager en acier inoxydable, parquet clair, îlot, un sol marron, un plan de travail blanc et un plafond en papier peint.
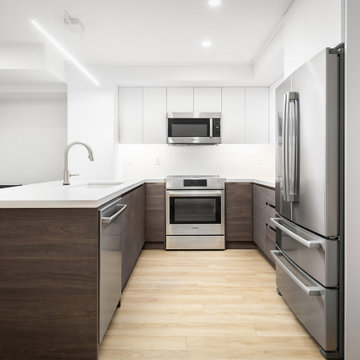
Modern kitchen cabinets with super matte finish
Cette image montre une cuisine ouverte minimaliste en L de taille moyenne avec un évier encastré, un placard à porte plane, des portes de placard blanches, un plan de travail en quartz modifié, une crédence blanche, une crédence en quartz modifié, un électroménager en acier inoxydable, un sol en vinyl, une péninsule, un sol beige, un plan de travail blanc et un plafond en papier peint.
Cette image montre une cuisine ouverte minimaliste en L de taille moyenne avec un évier encastré, un placard à porte plane, des portes de placard blanches, un plan de travail en quartz modifié, une crédence blanche, une crédence en quartz modifié, un électroménager en acier inoxydable, un sol en vinyl, une péninsule, un sol beige, un plan de travail blanc et un plafond en papier peint.
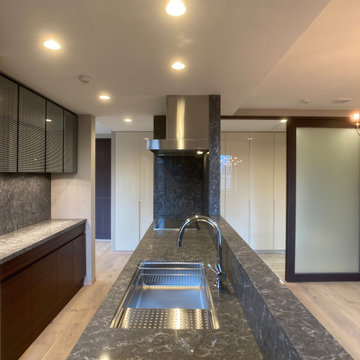
キッチンは既存を組み替えながら再利用。
組み換えの際に再利用できないカウンターやシンク、水栓は交換。カウンターはグレー系のクオーツカウンターへ。
Idées déco pour une cuisine américaine linéaire moderne en bois foncé avec un évier encastré, un placard à porte plane, un plan de travail en quartz modifié, une crédence grise, une crédence en quartz modifié, un électroménager noir, un sol en contreplaqué, îlot, un sol beige, un plan de travail gris et un plafond en papier peint.
Idées déco pour une cuisine américaine linéaire moderne en bois foncé avec un évier encastré, un placard à porte plane, un plan de travail en quartz modifié, une crédence grise, une crédence en quartz modifié, un électroménager noir, un sol en contreplaqué, îlot, un sol beige, un plan de travail gris et un plafond en papier peint.
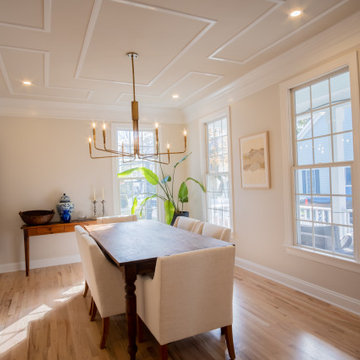
Main Line Kitchen Design’s unique business model allows our customers to work with the most experienced designers and get the most competitive kitchen cabinet pricing..
.
How can Main Line Kitchen Design offer both the best kitchen designs along with the most competitive kitchen cabinet pricing? Our expert kitchen designers meet customers by appointment only in our offices, instead of a large showroom open to the general public. We display the cabinet lines we sell under glass countertops so customers can see how our cabinetry is constructed. Customers can view hundreds of sample doors and and sample finishes and see 3d renderings of their future kitchen on flat screen TV’s. But we do not waste our time or our customers money on showroom extras that are not essential. Nor are we available to assist people who want to stop in and browse. We pass our savings onto our customers and concentrate on what matters most. Designing great kitchens!
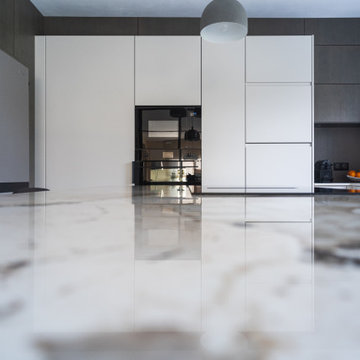
La cuisine moderne que nous vous proposons se caractérise par son design contemporain, alliant élégance et praticité. Implantée en forme de L, elle offre un agencement optimal de l'espace, avec un îlot central ajoutant à la fois du style et de la fonctionnalité.
Finitions haut de gamme :
Les façades des éléments de la cuisine sont réalisées en laqué ultra mat, offrant une esthétique épurée et sophistiquée. Pour ajouter une touche de chaleur et de raffinement, des éléments en placage chêne teinté gris premium sont intégrés, créant un contraste subtil et élégant.
Disposition intelligente :
L'aménagement en L de la cuisine permet une organisation efficace de l'espace, avec un accès facile à tous les éléments. L'îlot central constitue le cœur de la cuisine, offrant un espace de préparation généreux ainsi qu'un plan de travail supplémentaire pour cuisiner et recevoir.
Fonctionnalités avancées :
Cette cuisine moderne est équipée de nombreuses fonctionnalités innovantes pour simplifier votre quotidien. Des rangements optimisés, des tiroirs à extraction totale, des électroménagers encastrés haut de gamme et un éclairage intégré sont autant d'éléments qui contribuent à une expérience culinaire agréable et pratique.
Ambiance conviviale et accueillante :
Grâce à ses finitions raffinées et à son agencement pensé pour favoriser la convivialité, cette cuisine moderne est un espace où il fait bon se retrouver en famille ou entre amis. Son design élégant et ses fonctionnalités avancées en font un lieu de vie central dans votre habitation.
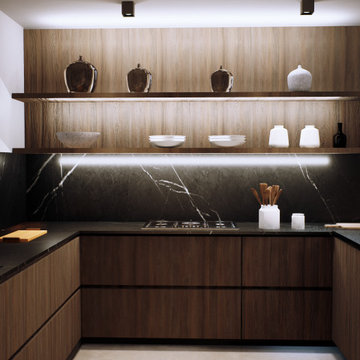
Idée de décoration pour une cuisine ouverte design en U et bois foncé avec un évier encastré, un placard à porte plane, un plan de travail en quartz modifié, une crédence noire, une crédence en quartz modifié, un électroménager en acier inoxydable, sol en béton ciré, une péninsule, un sol gris, plan de travail noir et un plafond en papier peint.
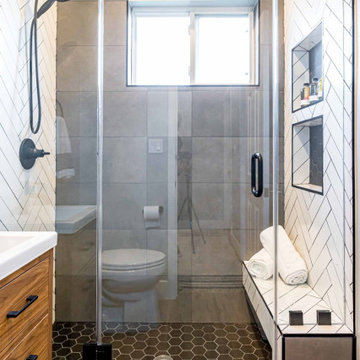
Idées déco pour une cuisine américaine contemporaine en U avec un évier 1 bac, un placard à porte shaker, des portes de placard blanches, un plan de travail en quartz modifié, une crédence blanche, une crédence en quartz modifié, un électroménager noir, un sol en vinyl, îlot, un sol marron, un plan de travail blanc et un plafond en papier peint.
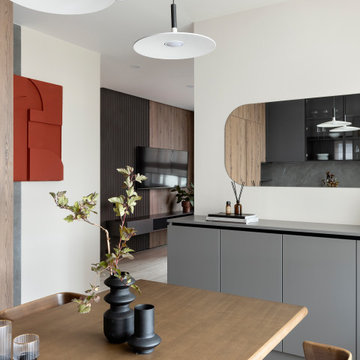
Réalisation d'une cuisine américaine linéaire, encastrable et grise et blanche design de taille moyenne avec un placard à porte plane, des portes de placard grises, aucun îlot, un plan de travail en quartz modifié, une crédence grise, un plan de travail blanc, une crédence en quartz modifié, un évier 1 bac, un sol en vinyl, un sol beige et un plafond en papier peint.
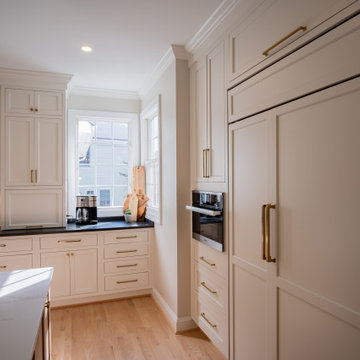
Main Line Kitchen Design’s unique business model allows our customers to work with the most experienced designers and get the most competitive kitchen cabinet pricing..
.
How can Main Line Kitchen Design offer both the best kitchen designs along with the most competitive kitchen cabinet pricing? Our expert kitchen designers meet customers by appointment only in our offices, instead of a large showroom open to the general public. We display the cabinet lines we sell under glass countertops so customers can see how our cabinetry is constructed. Customers can view hundreds of sample doors and and sample finishes and see 3d renderings of their future kitchen on flat screen TV’s. But we do not waste our time or our customers money on showroom extras that are not essential. Nor are we available to assist people who want to stop in and browse. We pass our savings onto our customers and concentrate on what matters most. Designing great kitchens!

Custom hand carved classic black and brown kitchen.
Visit our showroom !
100 Route 46 E. Lodi NJ 07644
Cette image montre une grande cuisine américaine blanche et bois traditionnelle en U et bois brun avec un évier posé, un placard à porte shaker, un plan de travail en quartz modifié, une crédence blanche, une crédence en quartz modifié, un électroménager en acier inoxydable, parquet clair, îlot, un sol marron, un plan de travail blanc et un plafond en papier peint.
Cette image montre une grande cuisine américaine blanche et bois traditionnelle en U et bois brun avec un évier posé, un placard à porte shaker, un plan de travail en quartz modifié, une crédence blanche, une crédence en quartz modifié, un électroménager en acier inoxydable, parquet clair, îlot, un sol marron, un plan de travail blanc et un plafond en papier peint.
Idées déco de cuisines avec une crédence en quartz modifié et un plafond en papier peint
1